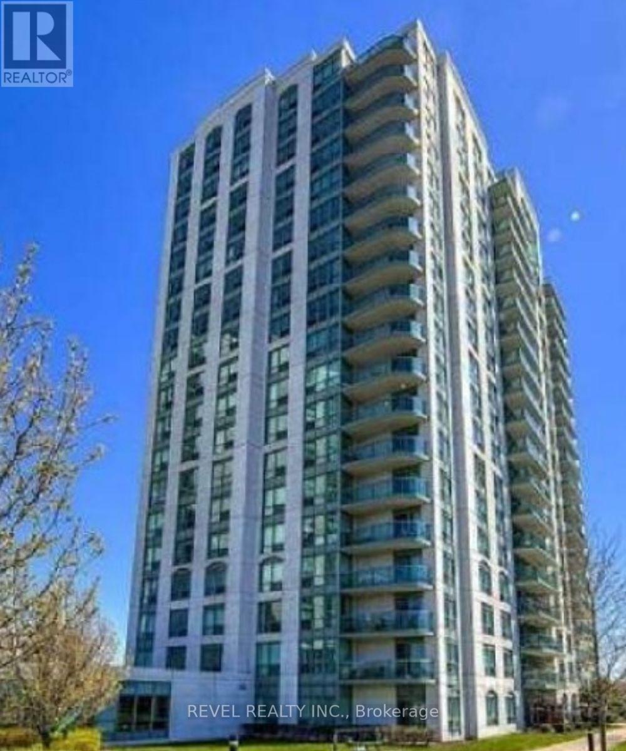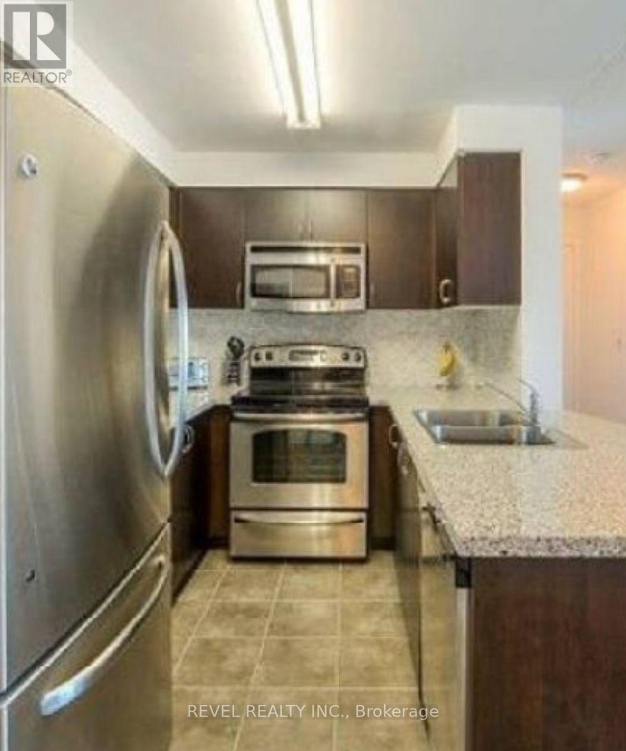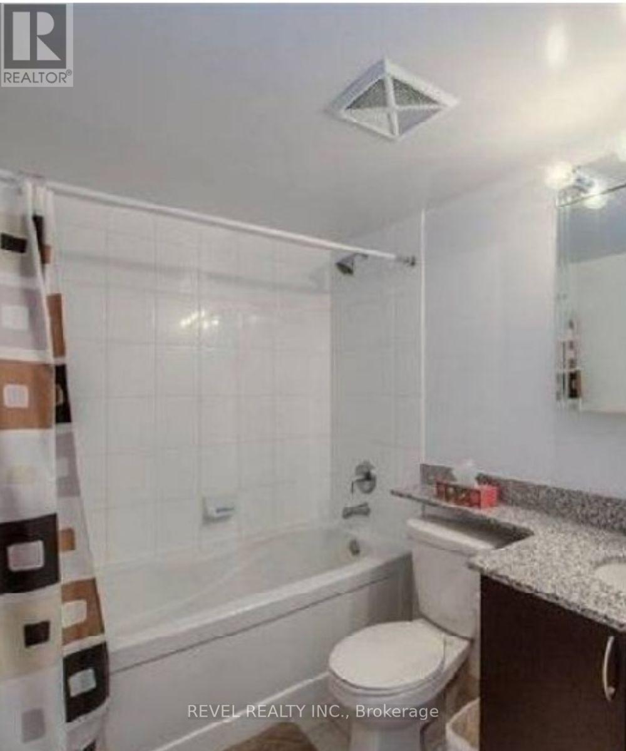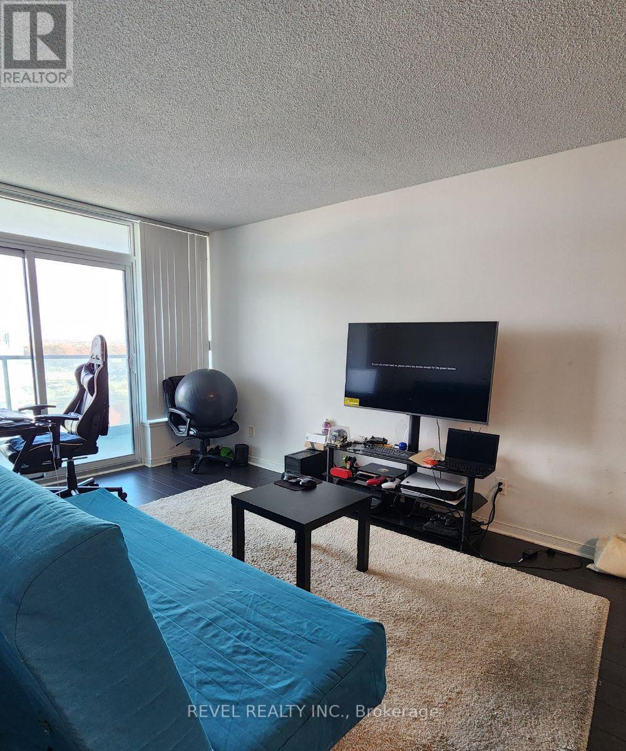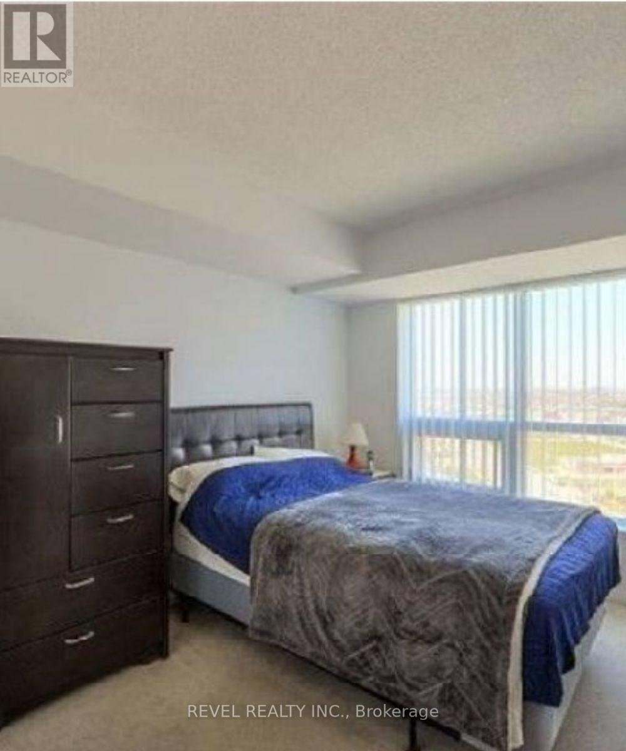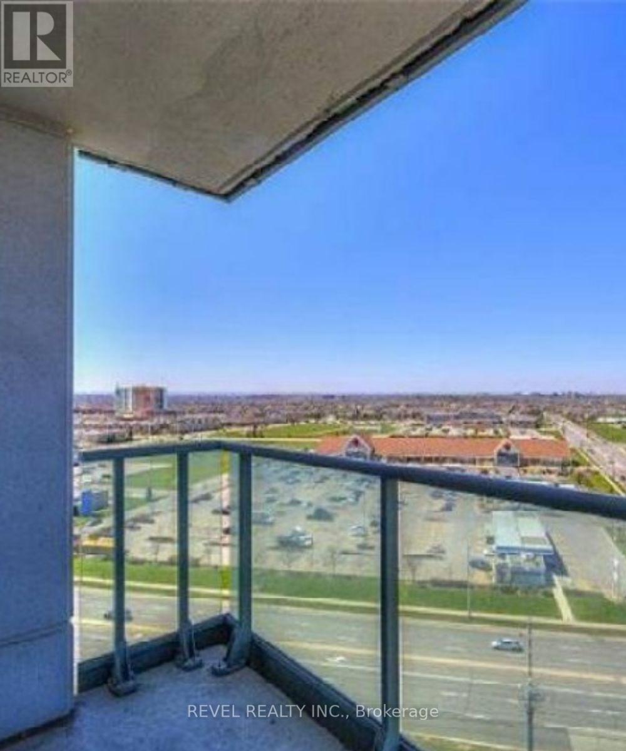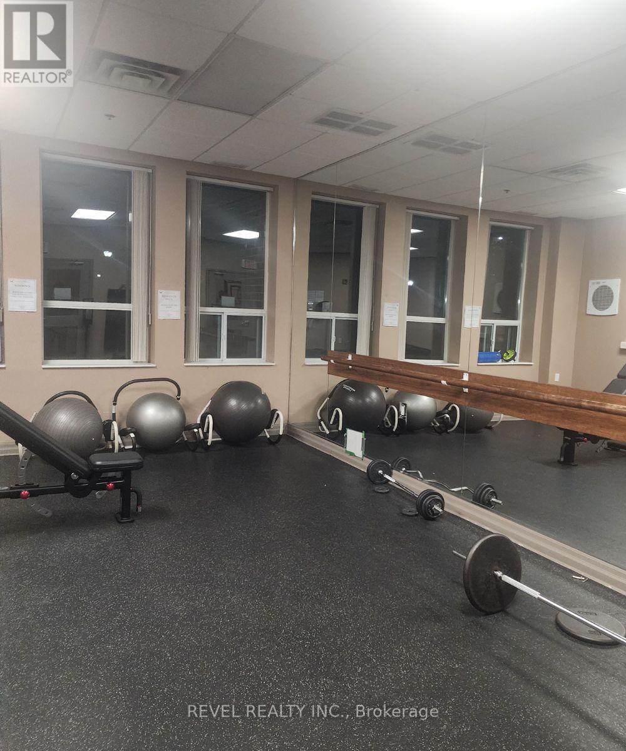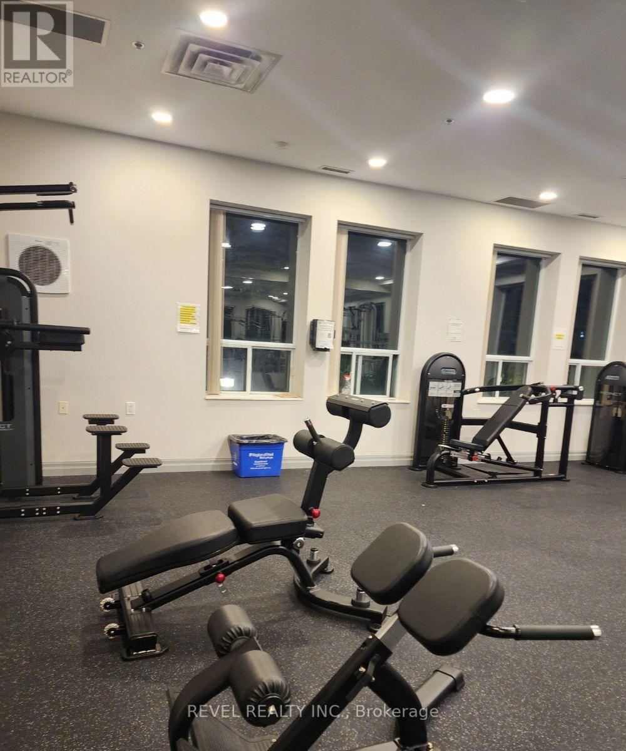1601 - 4900 Glen Erin Drive Mississauga, Ontario L5M 7S2
1 Bedroom
1 Bathroom
700 - 799 sqft
Central Air Conditioning
Forced Air
$2,300 Monthly
Gorgeous 1 Bedroom Condo Available December 1st with all the amenities you could wish for; Swimming Pool, Gym, Hot Tub, Sauna, PartyRoom, Roof Top Patio & BBQ, Residents Lounge ! This unit is spacious and features gorgeous finishes as well as a personal balcony and privatelaundry. This unit also includes most utilities with only Hydro extra! The Unit also comes with a designated parking space and visitor parking. (id:60365)
Property Details
| MLS® Number | W12581670 |
| Property Type | Single Family |
| Community Name | Central Erin Mills |
| AmenitiesNearBy | Schools, Place Of Worship, Public Transit, Park |
| CommunityFeatures | Pets Allowed With Restrictions |
| Features | Balcony, In Suite Laundry |
| ParkingSpaceTotal | 1 |
Building
| BathroomTotal | 1 |
| BedroomsAboveGround | 1 |
| BedroomsTotal | 1 |
| Amenities | Security/concierge |
| Appliances | Dishwasher, Dryer, Hood Fan, Stove, Washer, Refrigerator |
| BasementType | None |
| CoolingType | Central Air Conditioning |
| ExteriorFinish | Concrete |
| HeatingFuel | Natural Gas |
| HeatingType | Forced Air |
| SizeInterior | 700 - 799 Sqft |
| Type | Apartment |
Parking
| Underground | |
| Garage |
Land
| Acreage | No |
| LandAmenities | Schools, Place Of Worship, Public Transit, Park |
Rooms
| Level | Type | Length | Width | Dimensions |
|---|---|---|---|---|
| Main Level | Kitchen | 3.71 m | 2.79 m | 3.71 m x 2.79 m |
| Main Level | Living Room | 5.03 m | 3.45 m | 5.03 m x 3.45 m |
| Main Level | Primary Bedroom | 3.66 m | 4.57 m | 3.66 m x 4.57 m |
| Main Level | Bathroom | 2.49 m | 1.5 m | 2.49 m x 1.5 m |
Abdellah Majd
Salesperson
Revel Realty Inc.
69 John St South Unit 400a
Hamilton, Ontario L8N 2B9
69 John St South Unit 400a
Hamilton, Ontario L8N 2B9

