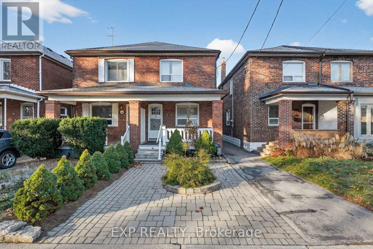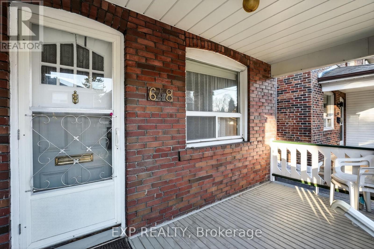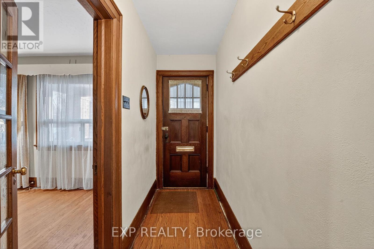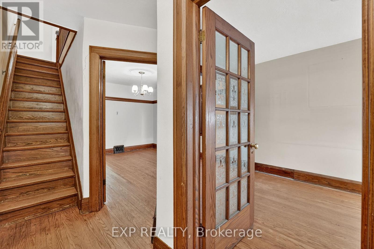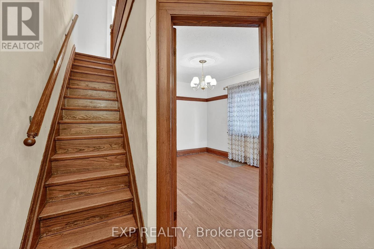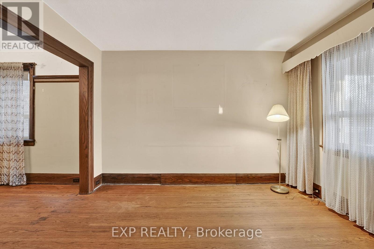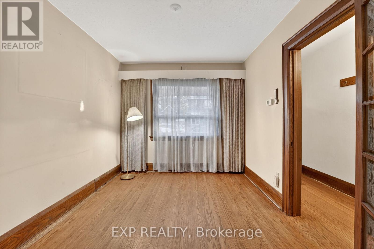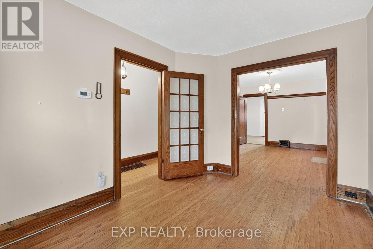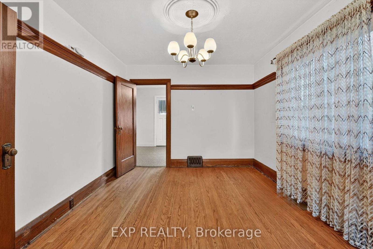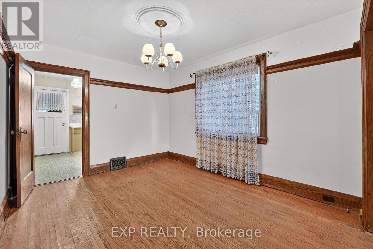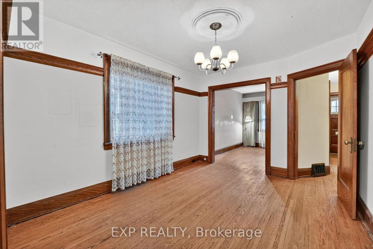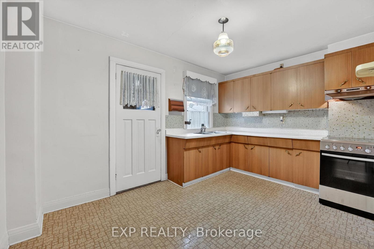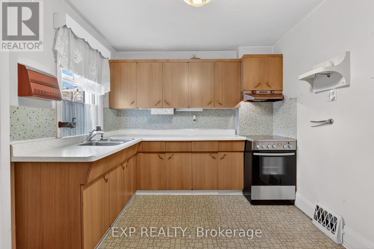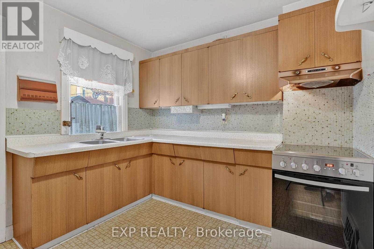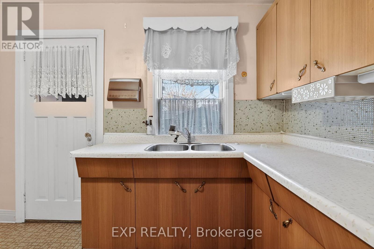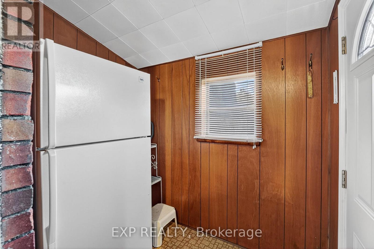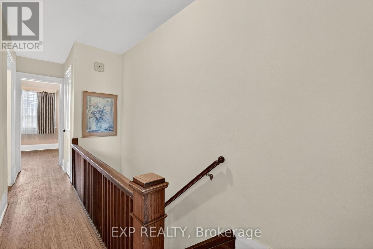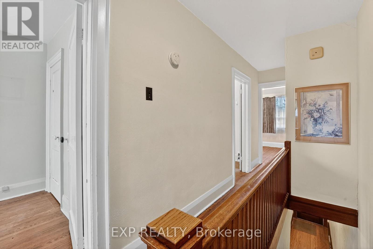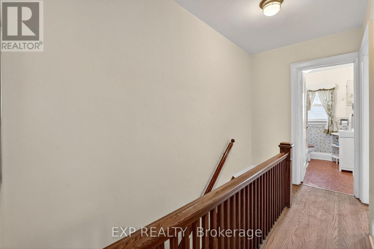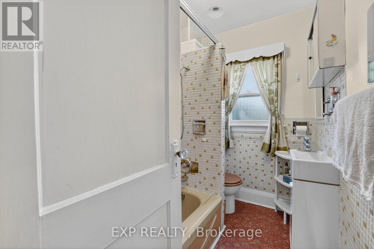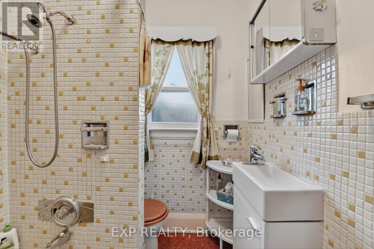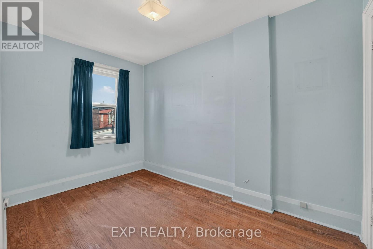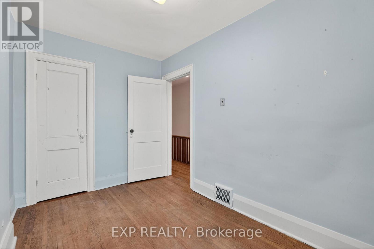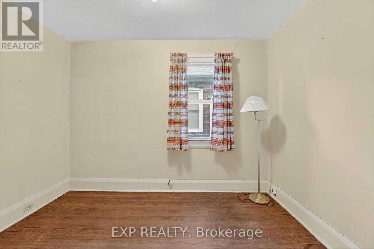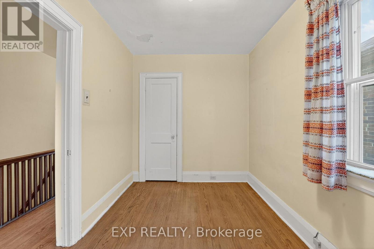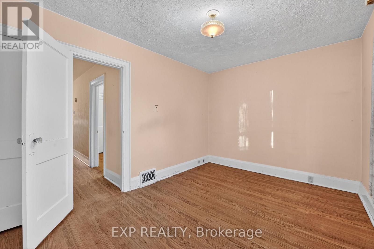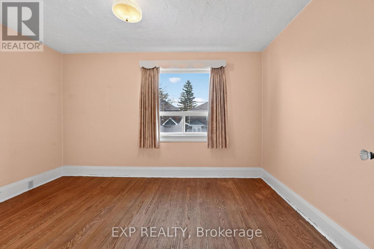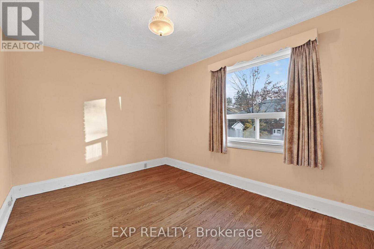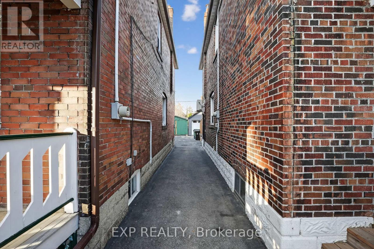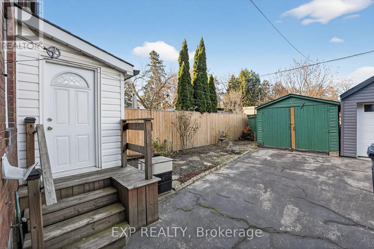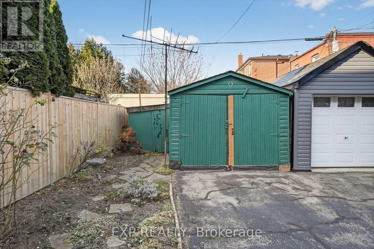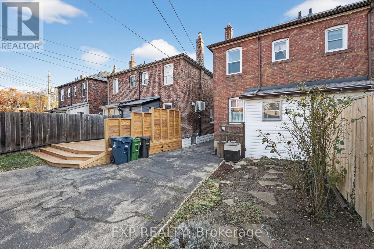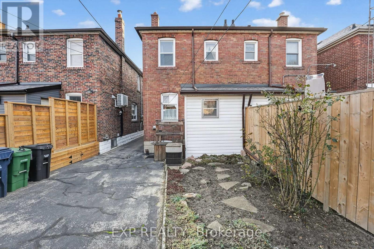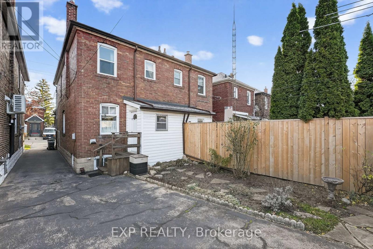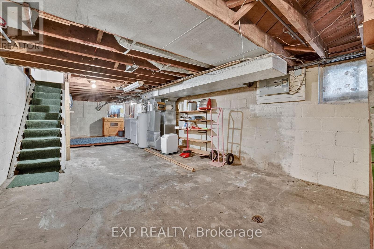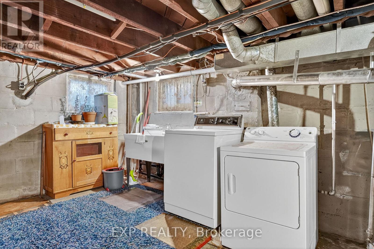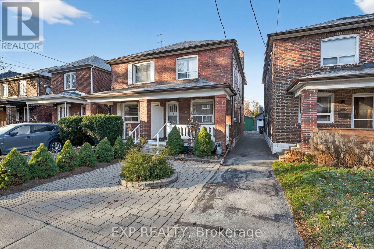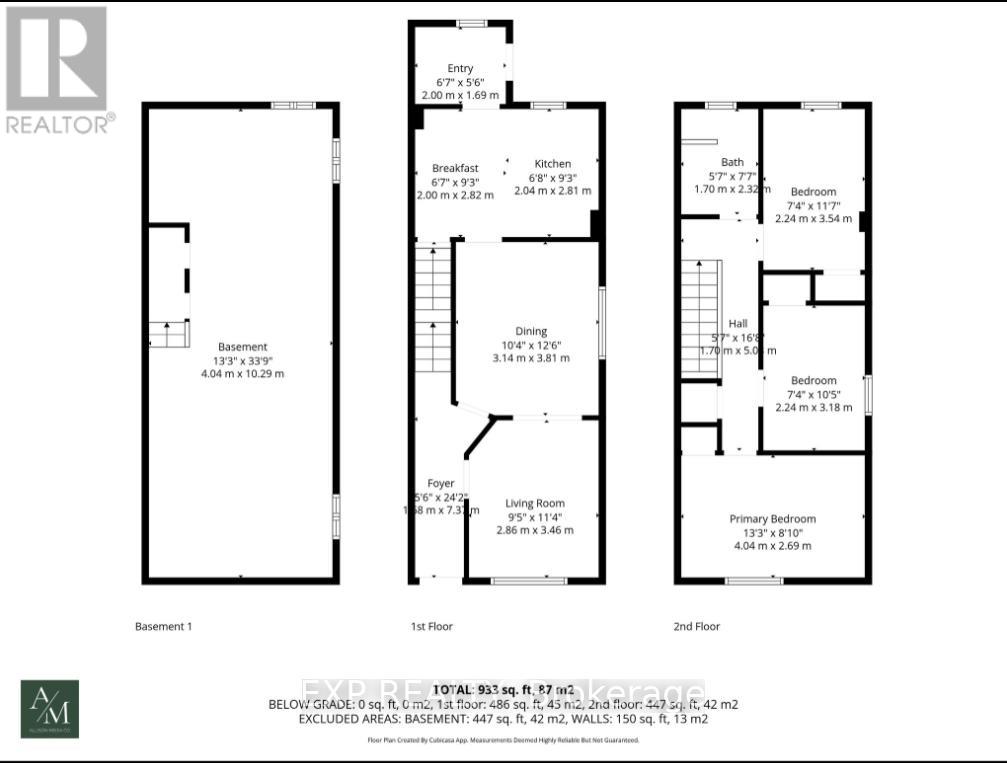648 Willard Avenue Toronto, Ontario M6S 3S4
$899,900
Well maintained 2-storey semi-detached home in the Runnymede-Bloor West Village area offering 1,032 sq. ft. above grade (MPAC) plus an unfinished basement. This property features 3 bedrooms, 1 bathroom, original oak woodwork, and ample natural light. The home has been cared for over the years and presents a great opportunity to get into this sought-after neighbourhood at this price point - a blank canvas to renovate, update, and add your own finishing touches. A large detached garage at the rear offers one parking space, plus an additional surface spot for a total of two-car parking. Located steps to grocery stores, shopping, top-rated restaurants, cafés, and transit along Bloor Street West, with quick access to High Park, the Humber Marshes and river trails, Lambton Golf & Country Club, and St. Joseph's Hospital. Families will appreciate proximity to well-regarded schools, including King George Junior Public School, Humbercrest Public School, and Runnymede Collegiate Institute, as well as convenient access to the Gardiner Expressway, downtown Toronto, Etobicoke, and the Runnymede/Jane subway stations. Book your private viewing today! (id:60365)
Property Details
| MLS® Number | W12581812 |
| Property Type | Single Family |
| Community Name | Runnymede-Bloor West Village |
| AmenitiesNearBy | Park, Public Transit, Schools, Hospital, Golf Nearby |
| CommunityFeatures | School Bus |
| ParkingSpaceTotal | 2 |
Building
| BathroomTotal | 1 |
| BedroomsAboveGround | 3 |
| BedroomsTotal | 3 |
| BasementDevelopment | Unfinished |
| BasementType | N/a (unfinished) |
| ConstructionStyleAttachment | Semi-detached |
| CoolingType | Central Air Conditioning |
| ExteriorFinish | Brick |
| FoundationType | Block |
| HeatingFuel | Natural Gas |
| HeatingType | Forced Air |
| StoriesTotal | 2 |
| SizeInterior | 700 - 1100 Sqft |
| Type | House |
| UtilityWater | Municipal Water |
Parking
| Detached Garage | |
| Garage |
Land
| Acreage | No |
| LandAmenities | Park, Public Transit, Schools, Hospital, Golf Nearby |
| Sewer | Sanitary Sewer |
| SizeDepth | 95 Ft |
| SizeFrontage | 17 Ft ,9 In |
| SizeIrregular | 17.8 X 95 Ft |
| SizeTotalText | 17.8 X 95 Ft |
| ZoningDescription | Rm(f12;u2;d0.8*252) |
Rooms
| Level | Type | Length | Width | Dimensions |
|---|---|---|---|---|
| Second Level | Primary Bedroom | 4.04 m | 2.69 m | 4.04 m x 2.69 m |
| Second Level | Bedroom 2 | 2.24 m | 3.18 m | 2.24 m x 3.18 m |
| Second Level | Bedroom 3 | 2.24 m | 3.54 m | 2.24 m x 3.54 m |
| Main Level | Foyer | 1.68 m | 7.37 m | 1.68 m x 7.37 m |
| Main Level | Dining Room | 3.14 m | 3.81 m | 3.14 m x 3.81 m |
| Main Level | Eating Area | 2 m | 2.82 m | 2 m x 2.82 m |
| Main Level | Kitchen | 2.04 m | 2.81 m | 2.04 m x 2.81 m |
| Main Level | Living Room | 2.86 m | 3.46 m | 2.86 m x 3.46 m |
David Robbio
Broker
4711 Yonge St Unit C 10/fl
Toronto, Ontario M2N 6K8

