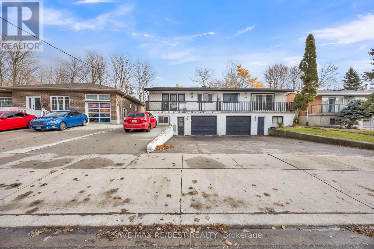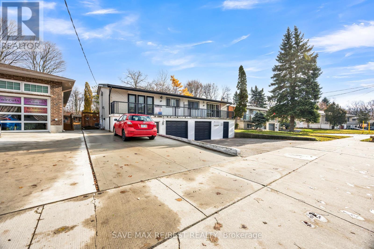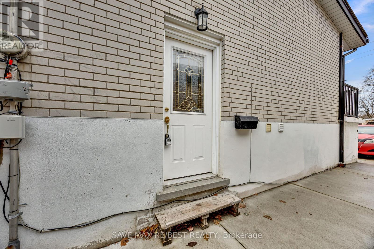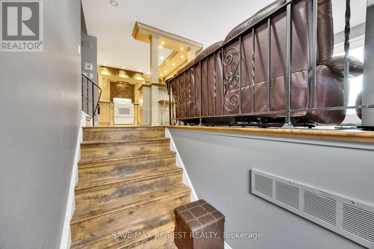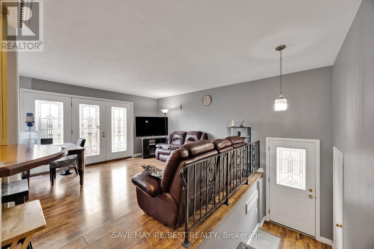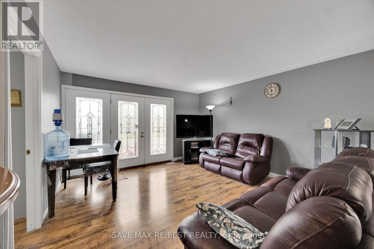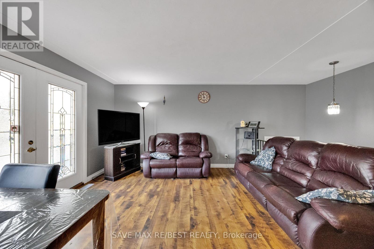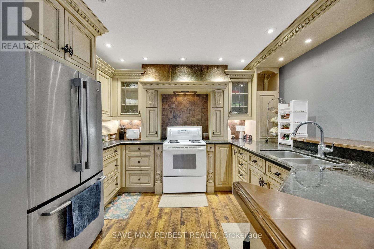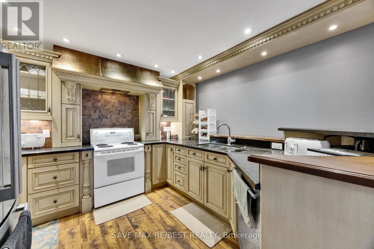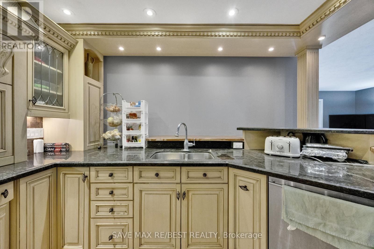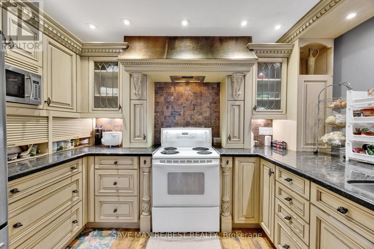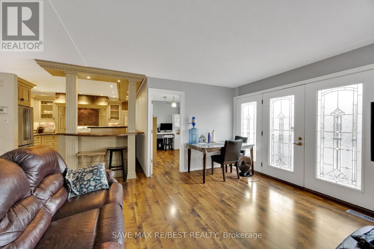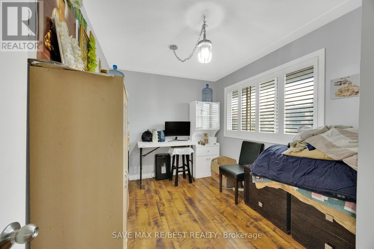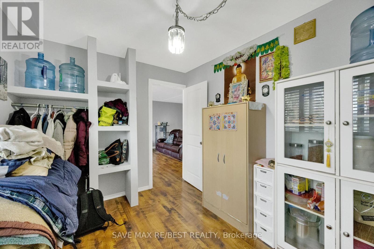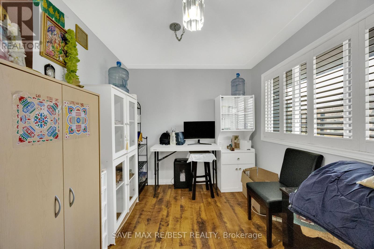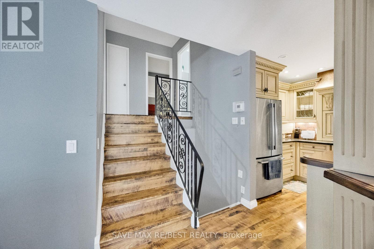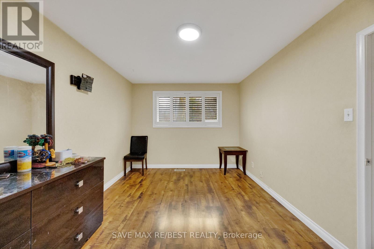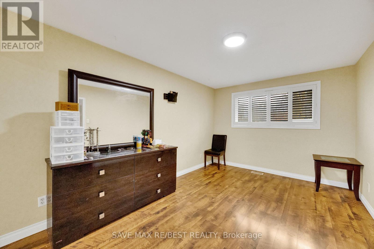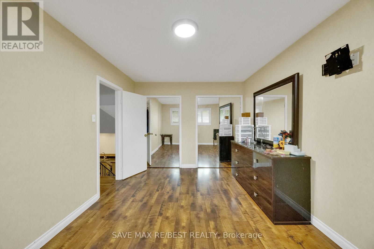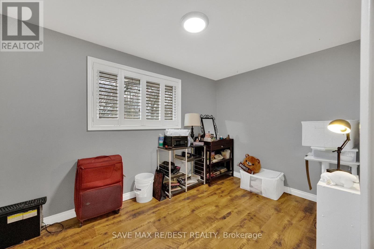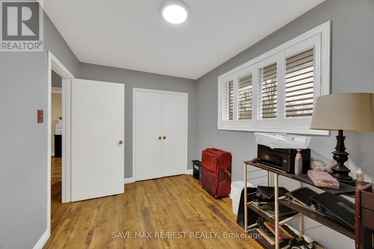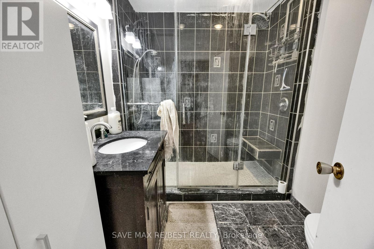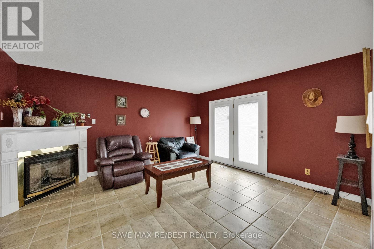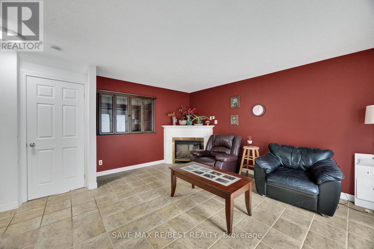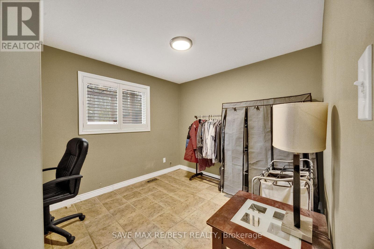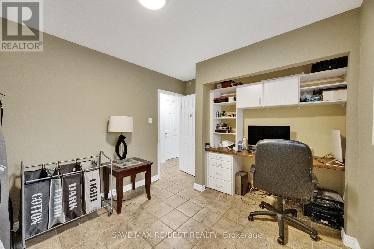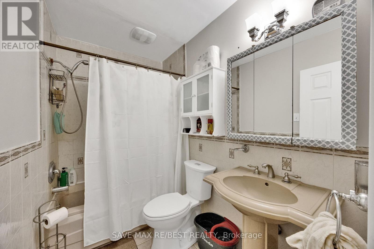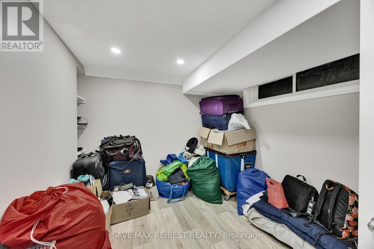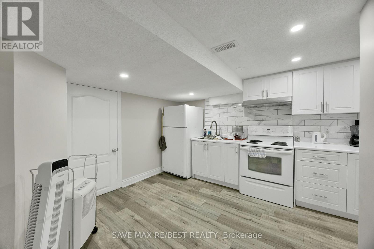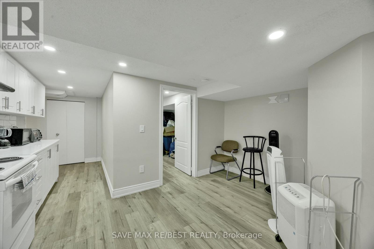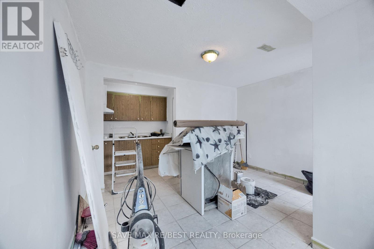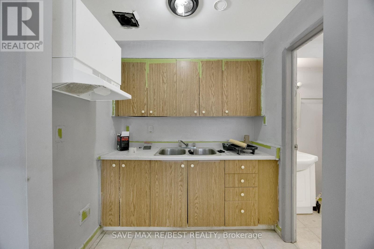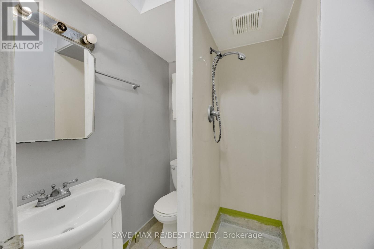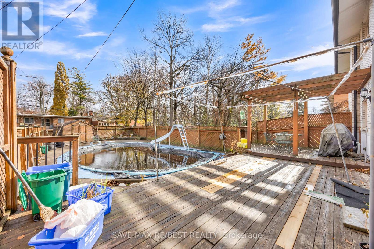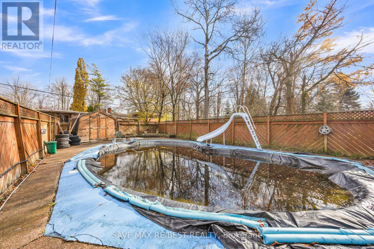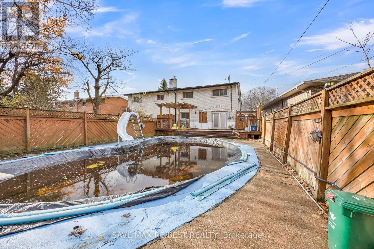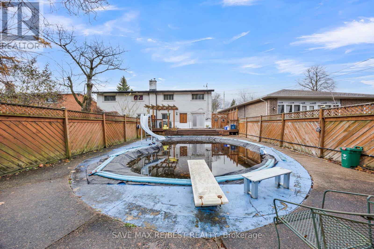191 Franklin Street N Kitchener, Ontario N2A 1Y4
$649,900
Welcome to this beautifully maintained semi-detached home in the highly desirable Stanley Park neighbourhood, priced to sell! This property features 3 bedrooms on the main floor and two newly built separate basement units-a bright studio apartment with its own private entrance and a spacious 2-bedroom unit with a separate entrance from the backyard, offering fantastic rental potential. Enjoy your summers in the huge inground swimming pool and unwind on the private balcony. Major updates include a new furnace (2021) and water softener. Ideally situated just minutes from the expressway, top-rated schools, transit, grocery stores, shopping, and the hospital, this home is perfect for first-time buyers or investors looking to secure a high-demand location. (id:60365)
Open House
This property has open houses!
1:00 pm
Ends at:4:00 pm
Property Details
| MLS® Number | X12581672 |
| Property Type | Single Family |
| AmenitiesNearBy | Golf Nearby, Park, Public Transit, Hospital |
| CommunityFeatures | Community Centre |
| Features | Irregular Lot Size |
| ParkingSpaceTotal | 4 |
| PoolType | Inground Pool |
Building
| BathroomTotal | 3 |
| BedroomsAboveGround | 3 |
| BedroomsBelowGround | 2 |
| BedroomsTotal | 5 |
| Amenities | Fireplace(s) |
| Appliances | Garage Door Opener Remote(s), Water Heater, Water Softener |
| BasementDevelopment | Finished |
| BasementFeatures | Separate Entrance |
| BasementType | N/a (finished), N/a |
| ConstructionStyleAttachment | Semi-detached |
| CoolingType | Central Air Conditioning |
| ExteriorFinish | Brick, Vinyl Siding |
| FireplacePresent | Yes |
| FoundationType | Concrete |
| HeatingFuel | Natural Gas |
| HeatingType | Forced Air |
| StoriesTotal | 2 |
| SizeInterior | 1100 - 1500 Sqft |
| Type | House |
| UtilityWater | Municipal Water |
Parking
| Garage |
Land
| Acreage | No |
| LandAmenities | Golf Nearby, Park, Public Transit, Hospital |
| Sewer | Sanitary Sewer |
| SizeDepth | 142 Ft ,4 In |
| SizeFrontage | 37 Ft ,1 In |
| SizeIrregular | 37.1 X 142.4 Ft ; 37.06 Ft X 142.36 Ft X 32.55 Ft |
| SizeTotalText | 37.1 X 142.4 Ft ; 37.06 Ft X 142.36 Ft X 32.55 Ft |
https://www.realtor.ca/real-estate/29142362/191-franklin-street-n-kitchener
Aman Pabla
Salesperson
125 Topflight Dr Unit 2 - Upper Floor
Mississauga, Ontario L5S 1Y1

