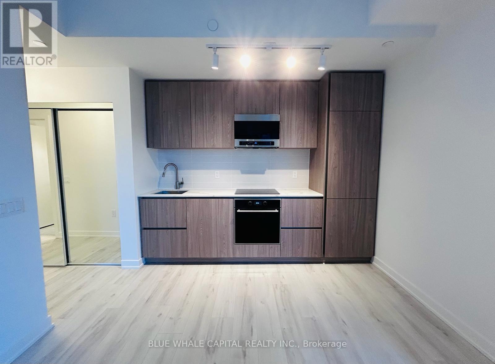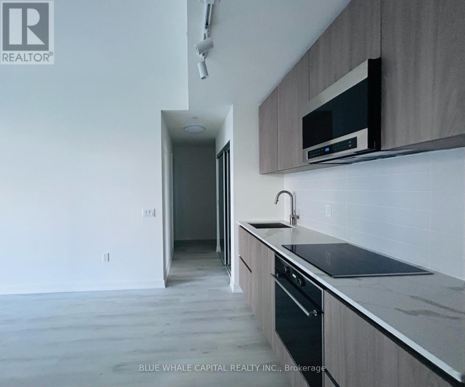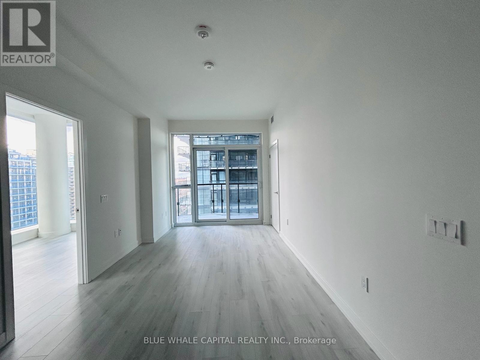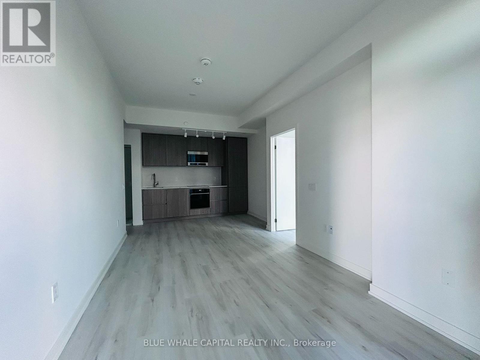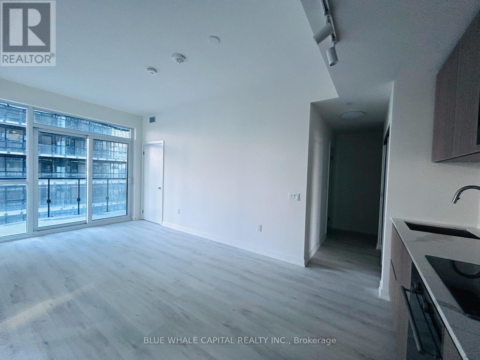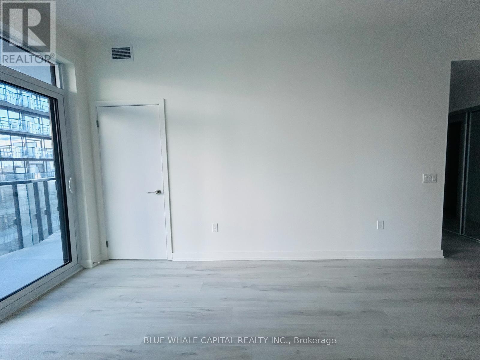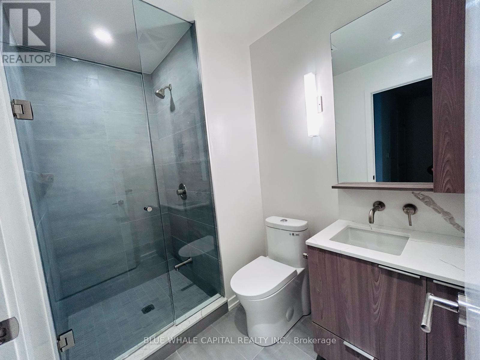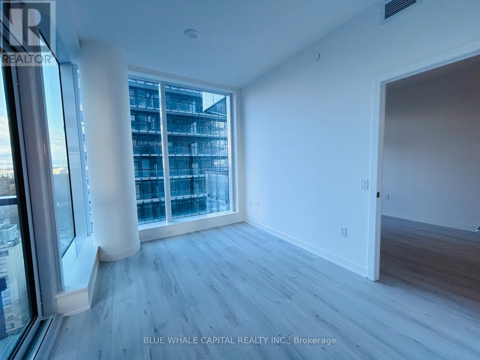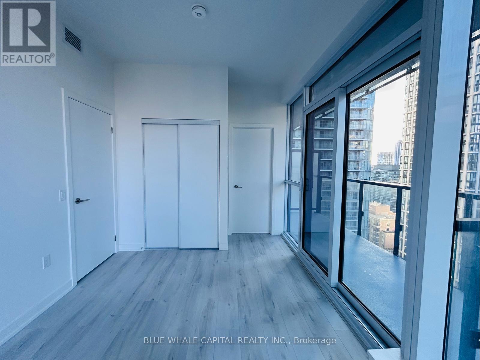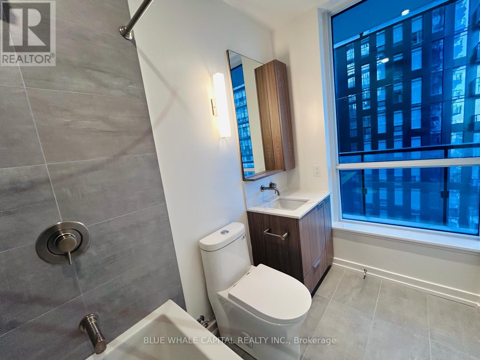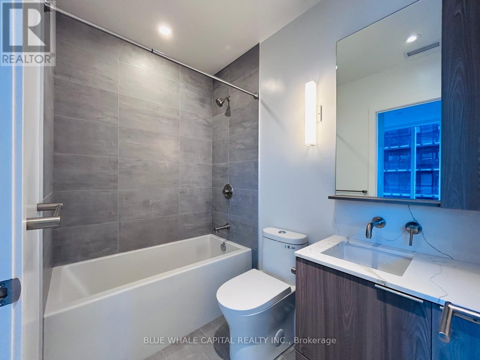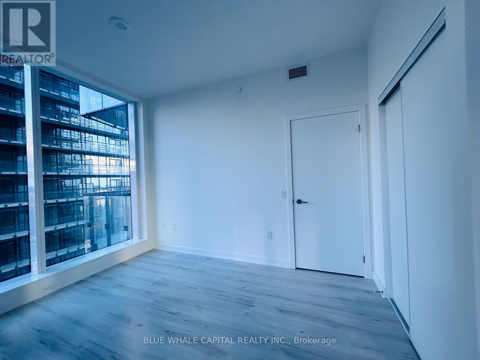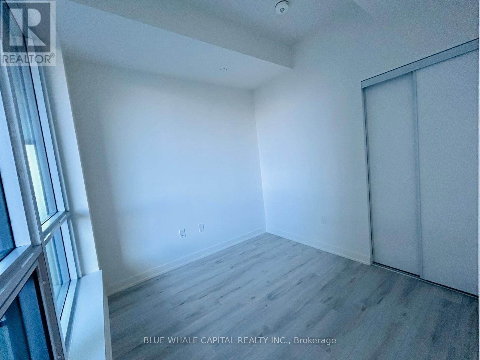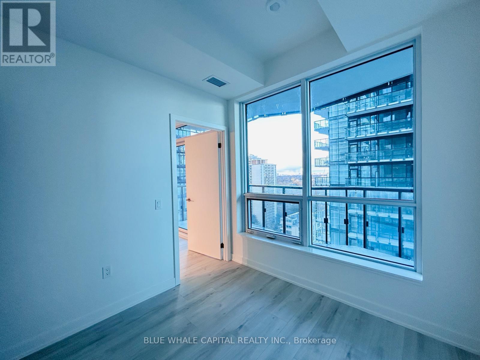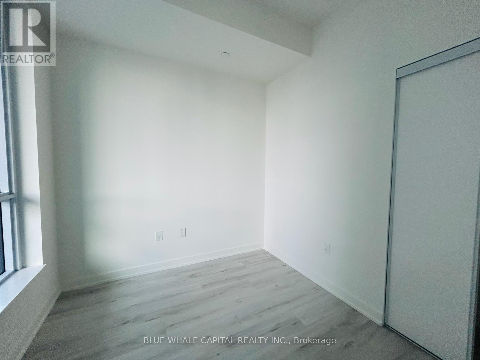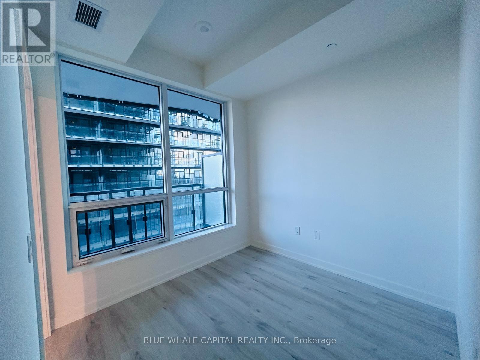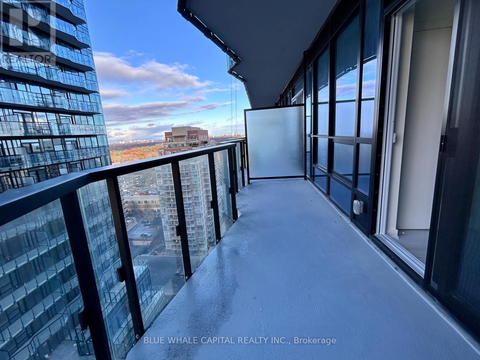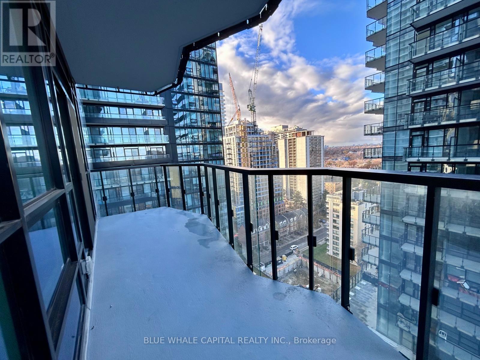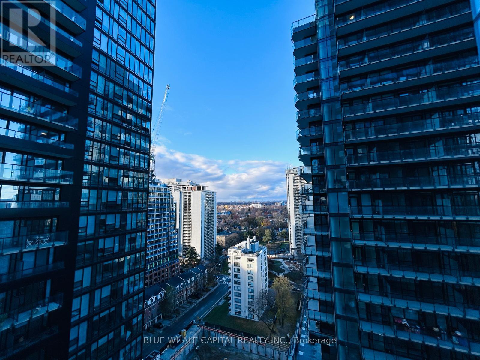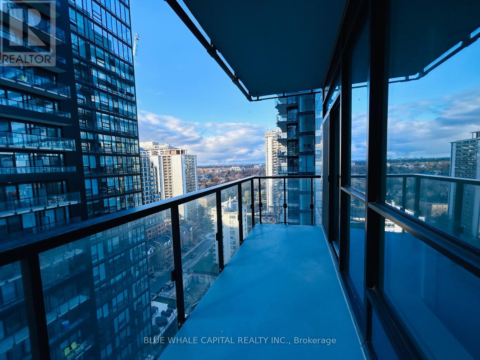1605 - 110 Broadway Avenue Toronto, Ontario M4P 1V7
$2,550 Monthly
Welcome to Untitled Condos South Tower! Brand-new 2BR, 2BR Corner Suite in the heart of Midtown Toronto. Designed in collaboration with Pharrell Williams, this Japanese Zen-inspired residence showcases timeless design and calming natural elements. This suite offers a bright layout with split bedrooms, floor-to-ceiling windows and two private balconies, spacious open-concept living area, contemporary kitchen with integrated appliances, quartz countertops, and stylish cabinetry. The primary bedroom includes an ensuite and balcony access. Experience amenities, including an indoor/outdoor pool, jacuzzi, sauna, fitness and yoga studio, basketball court, co-working and social lounges, kids' playroom, meditation garden, rooftop dining with BBQs and pizza ovens, 24-hour concierge. Located steps to the Eglinton Subway, upcoming LRT, top-rated schools, restaurants, cafés, shops, and parks, this suite offers convenience, and urban lifestyle in one of Toronto's most vibrant neighbourhoods. A perfect choice for professionals, couples, or downsizers seeking a beautiful condo in a premier location. **Window coverings to be installed prior to occupancy.** (id:60365)
Property Details
| MLS® Number | C12581924 |
| Property Type | Single Family |
| Community Name | Mount Pleasant West |
| CommunityFeatures | Pets Allowed With Restrictions |
| Features | Balcony |
| PoolType | Indoor Pool |
Building
| BathroomTotal | 2 |
| BedroomsAboveGround | 2 |
| BedroomsTotal | 2 |
| Amenities | Exercise Centre, Party Room, Sauna, Security/concierge |
| BasementType | None |
| CoolingType | Central Air Conditioning |
| ExteriorFinish | Concrete |
| HeatingFuel | Natural Gas |
| HeatingType | Forced Air |
| SizeInterior | 600 - 699 Sqft |
| Type | Apartment |
Parking
| Garage |
Land
| Acreage | No |
Rooms
| Level | Type | Length | Width | Dimensions |
|---|---|---|---|---|
| Flat | Living Room | 6.22 m | 2.92 m | 6.22 m x 2.92 m |
| Flat | Dining Room | 6.22 m | 2.92 m | 6.22 m x 2.92 m |
| Flat | Kitchen | 6.22 m | 2.92 m | 6.22 m x 2.92 m |
| Flat | Primary Bedroom | 3.71 m | 2.72 m | 3.71 m x 2.72 m |
| Flat | Bedroom 2 | 2.6 m | 2.6 m | 2.6 m x 2.6 m |
Daphne Sin
Salesperson
139 Main St Unionville #201
Markham, Ontario L3R 2G6
Kim Ta
Salesperson
3080 Yonge St #3056
Toronto, Ontario M4N 3N1


