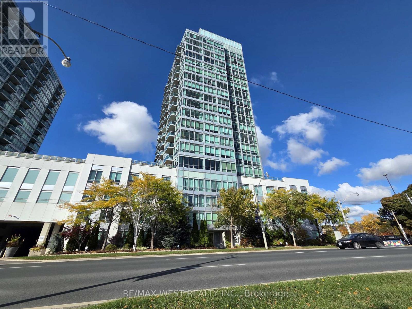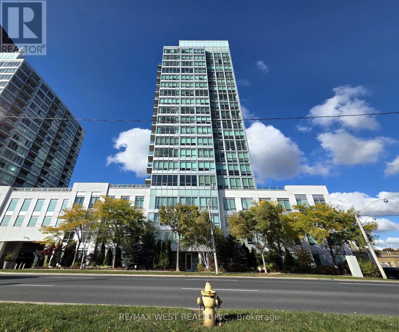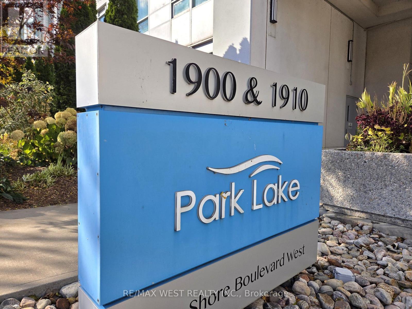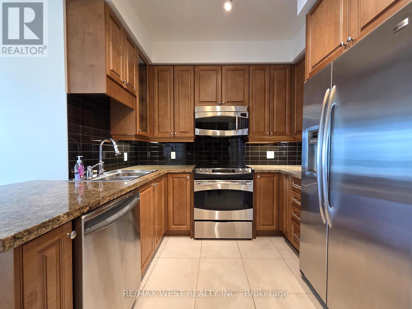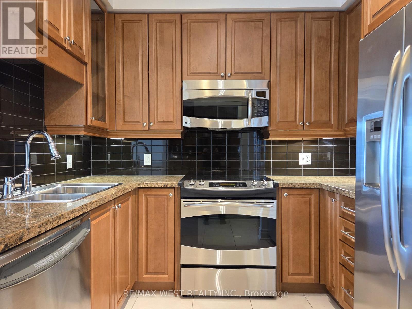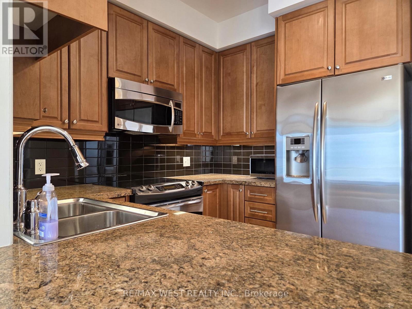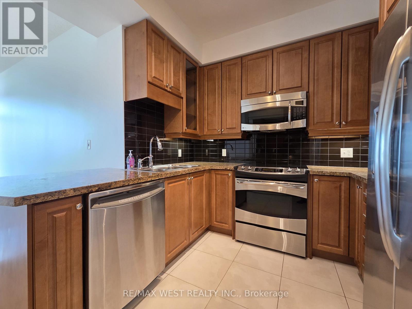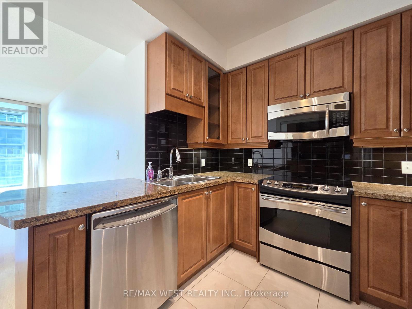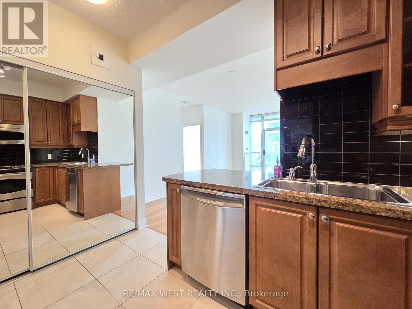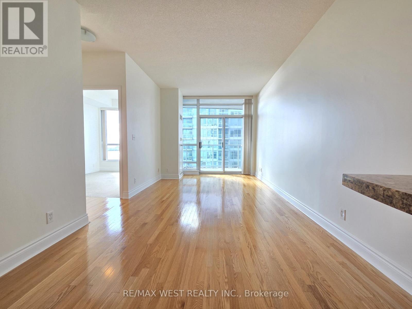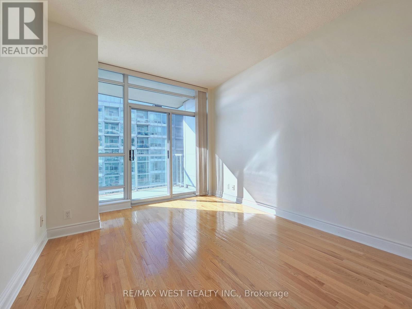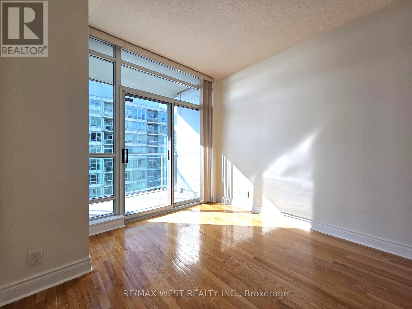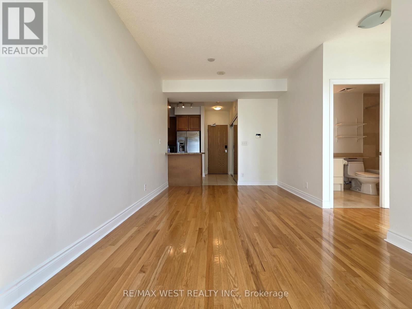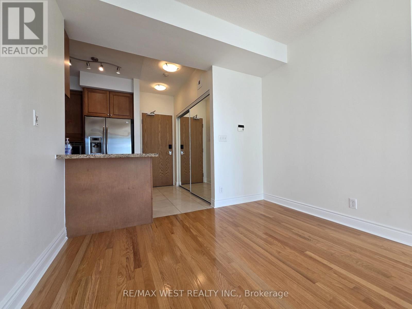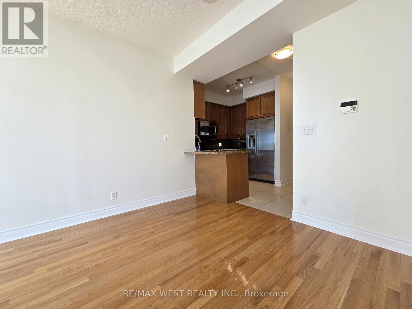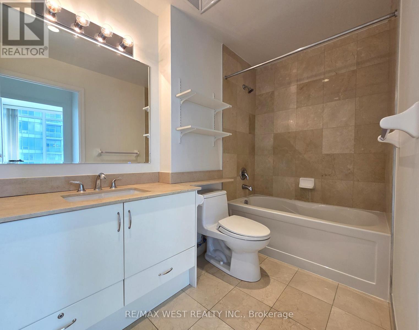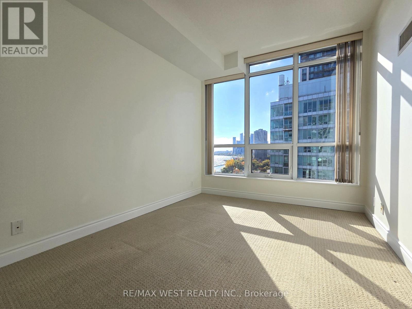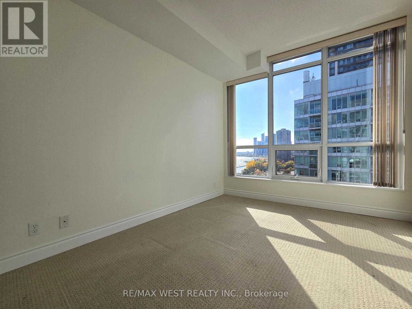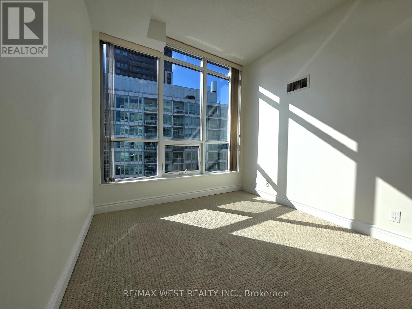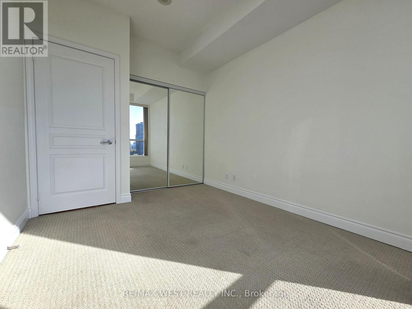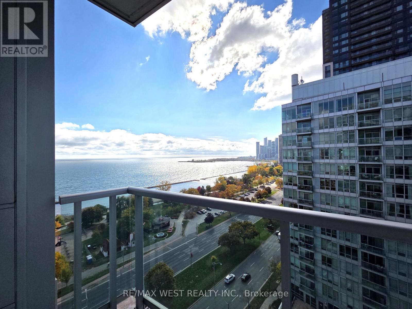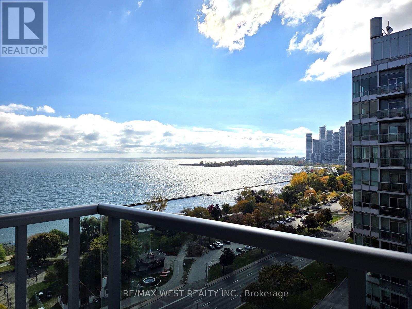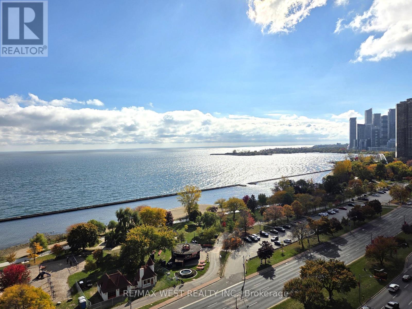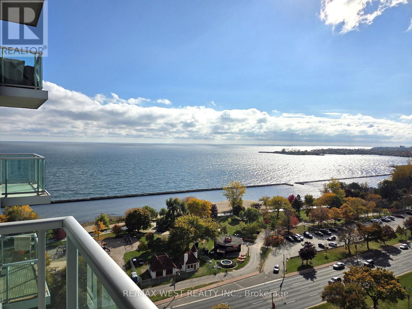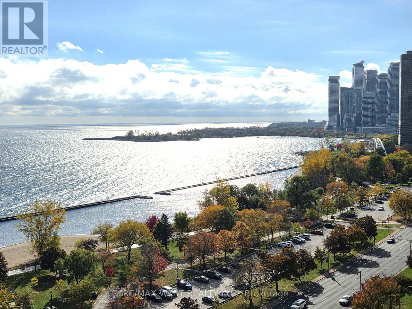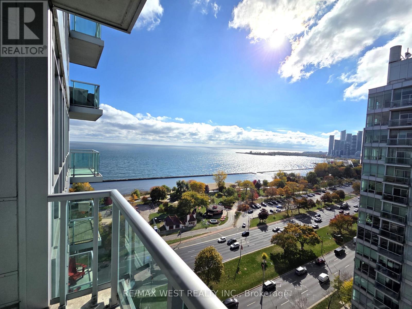1604 - 1900 Lake Shore Boulevard W Toronto, Ontario M6S 1A4
$2,150 Monthly
Welcome to Park Lake and this excellent one bedroom unit with a breathtaking view you have to see to believe, in a neighbourhood with plenty to offer! This wonderfully upgraded unit has 9' ceilings throughout, and features hardwood flooring in the living and dining area, granite countertops and a breakfast bar in the kitchen with plenty of cabinet space, stainless steel appliances, and an in-suite laundry. The 4-piece bathroom features a deep soaker tub, marble floor tiles, and a large countertop. Check out the sunset on your beautiful angled southwest-facing balcony, overlooking the lake and the Humber Bridge, in a view that will leave you breathless. The Park Lake Residences features top-notch amenities, including a fully equipped gym with separate aerobics/yoga area, an elegantly appointed party room with a cards lounge, 24-hr concierge, and keyless entry into the building and your suite. You will also enjoy barbequing or watching the Air Show or fireworks on the rooftop deck. If you enjoy running, cycling, walking, sun tanning, or simply looking out at the lake, you will absolutely love this unique location. You'll find the boardwalk and Sunnyside Beach directly across the street from your building, with the running/cycling trails running alongside it. The southern tip of High Park, along with Grenadier Pond, can be found just a two minute walk away, along with Sunnyside Gus Ryder Pool, the Boulevard Club, as well as several sailing, canoe and yacht clubs, just steps away for your enjoyment. You will also be steps to bus and streetcar stops to get you to the Bloor subway line or directly downtown. (id:60365)
Property Details
| MLS® Number | W12581916 |
| Property Type | Single Family |
| Community Name | South Parkdale |
| CommunityFeatures | Pets Not Allowed |
| Features | Balcony |
| ViewType | Lake View |
Building
| BathroomTotal | 1 |
| BedroomsAboveGround | 1 |
| BedroomsTotal | 1 |
| Appliances | Dishwasher, Dryer, Hood Fan, Microwave, Stove, Washer, Window Coverings, Refrigerator |
| BasementType | None |
| CoolingType | Central Air Conditioning |
| ExteriorFinish | Concrete |
| FlooringType | Ceramic, Hardwood, Carpeted |
| HeatingFuel | Natural Gas |
| HeatingType | Forced Air |
| SizeInterior | 500 - 599 Sqft |
| Type | Apartment |
Parking
| No Garage |
Land
| Acreage | No |
Rooms
| Level | Type | Length | Width | Dimensions |
|---|---|---|---|---|
| Flat | Kitchen | 2.73 m | 2.44 m | 2.73 m x 2.44 m |
| Flat | Living Room | 5.71 m | 2.99 m | 5.71 m x 2.99 m |
| Flat | Dining Room | 5.71 m | 2.99 m | 5.71 m x 2.99 m |
| Flat | Primary Bedroom | 3.92 m | 2.75 m | 3.92 m x 2.75 m |
Ian Lopes
Salesperson
1678 Bloor St., West
Toronto, Ontario M6P 1A9

