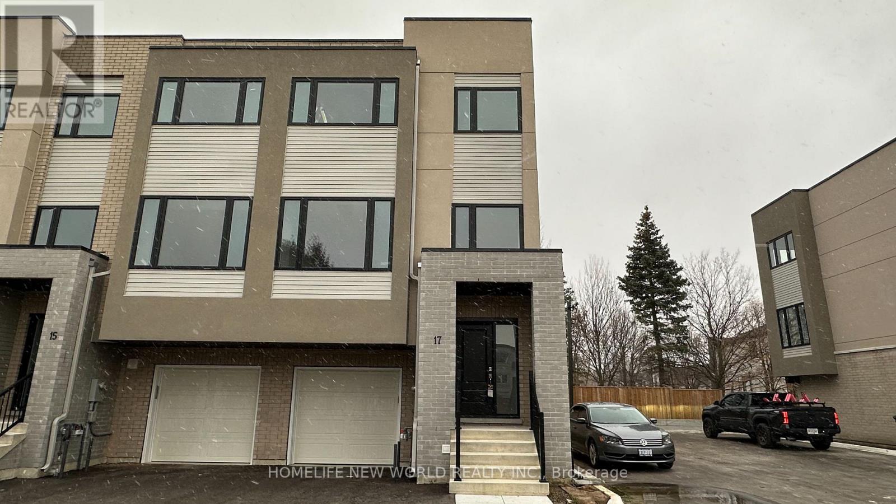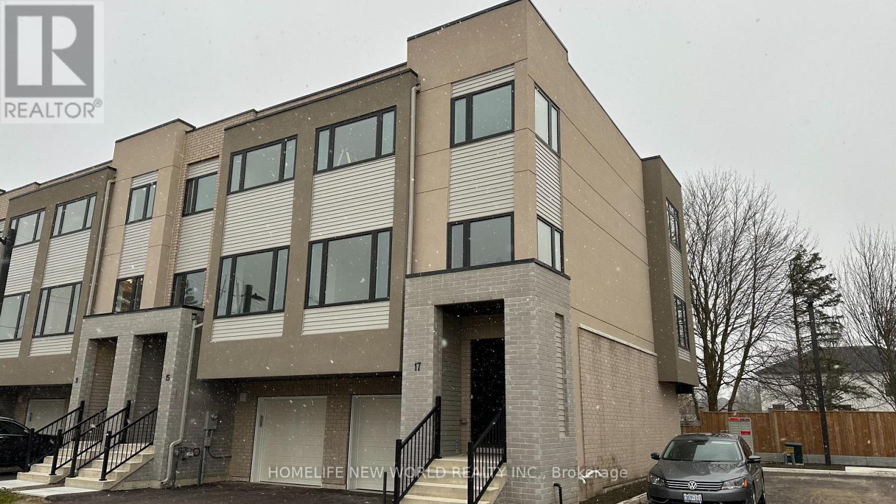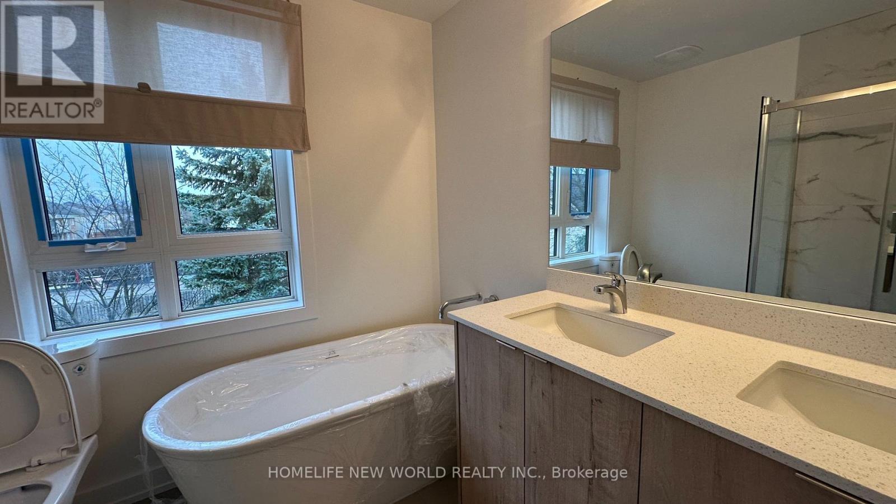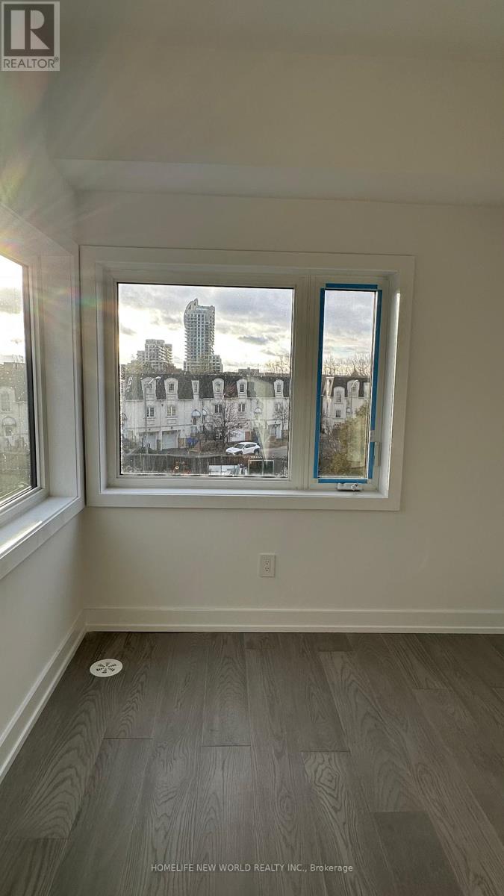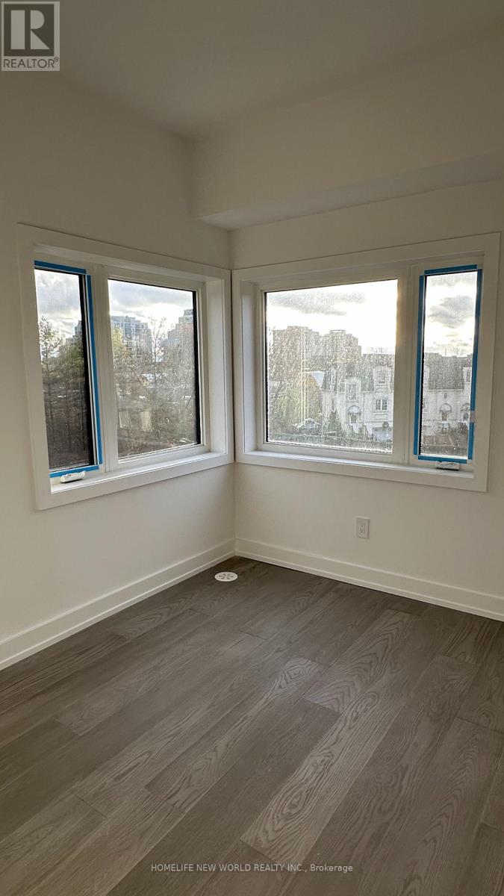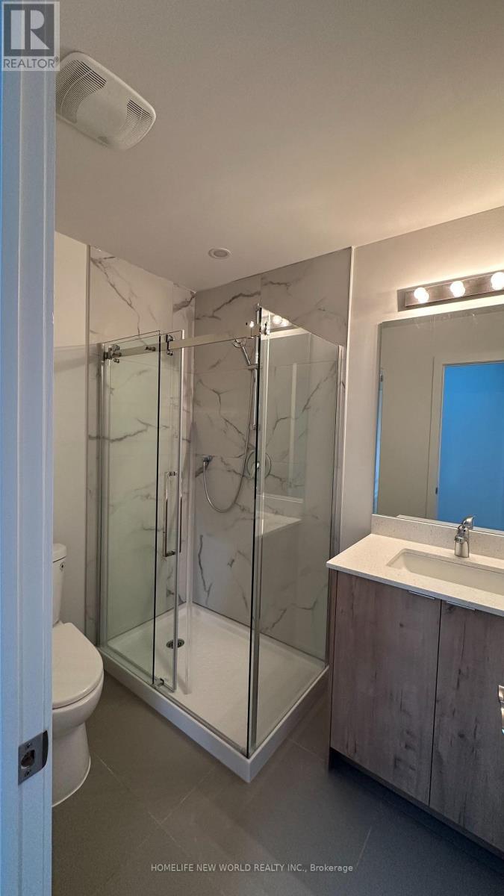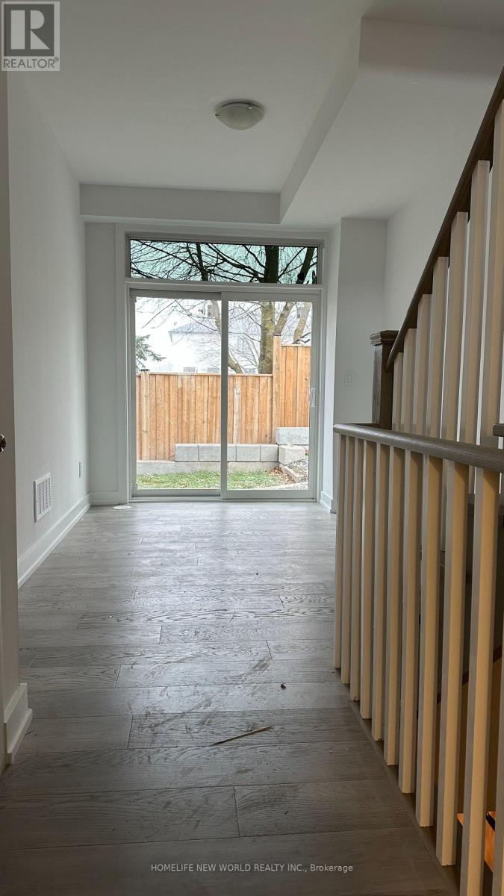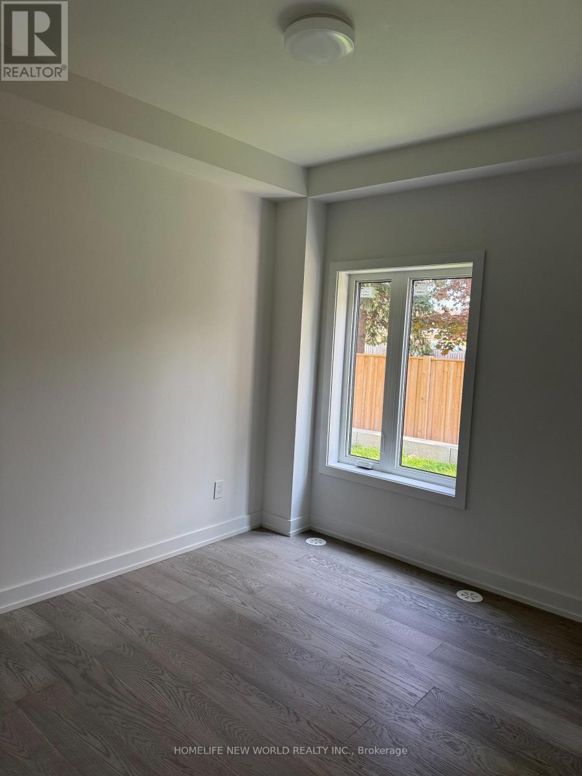17 Carl Hill Lane Richmond Hill, Ontario L4C 7A6
4 Bedroom
4 Bathroom
2500 - 3000 sqft
Central Air Conditioning
Forced Air
$4,300 Monthly
Brand New End Unit 4 Bedrooms Luxury Modern Townhome in Prestigious and Central Richmond Hill. Primary suite has walk in Closet. Laundry conveniently located on upper level. One Bedroom on the main floor. 10ft Ceilings, Open Spacious floor plan. Upgrades in the kitchen and Hardwood Floor. Skylight in Second Floor Den. Access to Malls, Highways, Transit and Top Rated schools such as Lauremont School (formerly TMS). (id:60365)
Property Details
| MLS® Number | N12582120 |
| Property Type | Single Family |
| Community Name | Langstaff |
| AmenitiesNearBy | Hospital, Park, Public Transit, Schools |
| CommunityFeatures | Community Centre |
| EquipmentType | Water Heater |
| Features | Carpet Free |
| ParkingSpaceTotal | 2 |
| RentalEquipmentType | Water Heater |
Building
| BathroomTotal | 4 |
| BedroomsAboveGround | 4 |
| BedroomsTotal | 4 |
| Appliances | Central Vacuum, Dryer, Washer |
| BasementDevelopment | Unfinished |
| BasementType | N/a (unfinished) |
| ConstructionStyleAttachment | Attached |
| CoolingType | Central Air Conditioning |
| ExteriorFinish | Brick |
| FlooringType | Hardwood, Ceramic |
| FoundationType | Brick |
| HalfBathTotal | 2 |
| HeatingFuel | Natural Gas |
| HeatingType | Forced Air |
| StoriesTotal | 3 |
| SizeInterior | 2500 - 3000 Sqft |
| Type | Row / Townhouse |
| UtilityWater | Municipal Water |
Parking
| Attached Garage | |
| Garage |
Land
| Acreage | No |
| LandAmenities | Hospital, Park, Public Transit, Schools |
| Sewer | Sanitary Sewer |
| SizeDepth | 71 Ft |
| SizeFrontage | 20 Ft |
| SizeIrregular | 20 X 71 Ft |
| SizeTotalText | 20 X 71 Ft |
Rooms
| Level | Type | Length | Width | Dimensions |
|---|---|---|---|---|
| Second Level | Primary Bedroom | 13.5 m | 12.33 m | 13.5 m x 12.33 m |
| Second Level | Bedroom 2 | 12 m | 9.25 m | 12 m x 9.25 m |
| Second Level | Bedroom 3 | 10.5 m | 8.09 m | 10.5 m x 8.09 m |
| Second Level | Den | 5.5 m | 4.6 m | 5.5 m x 4.6 m |
| Main Level | Living Room | 12.75 m | 15.08 m | 12.75 m x 15.08 m |
| Main Level | Dining Room | 9.08 m | 15.08 m | 9.08 m x 15.08 m |
| Main Level | Kitchen | 13.5 m | 12.6 m | 13.5 m x 12.6 m |
| Main Level | Eating Area | 8.08 m | 8.08 m | 8.08 m x 8.08 m |
| Ground Level | Great Room | 12.75 m | 8 m | 12.75 m x 8 m |
| Ground Level | Bedroom 4 | 10.42 m | 10.25 m | 10.42 m x 10.25 m |
Utilities
| Cable | Available |
| Electricity | Installed |
| Sewer | Installed |
https://www.realtor.ca/real-estate/29142622/17-carl-hill-lane-richmond-hill-langstaff-langstaff
Johnson Zhang
Salesperson
Homelife New World Realty Inc.
201 Consumers Rd., Ste. 205
Toronto, Ontario M2J 4G8
201 Consumers Rd., Ste. 205
Toronto, Ontario M2J 4G8

