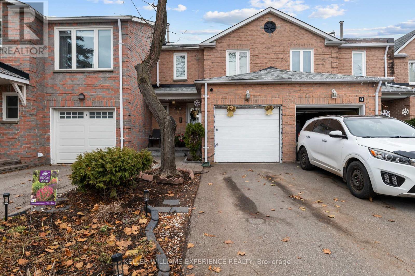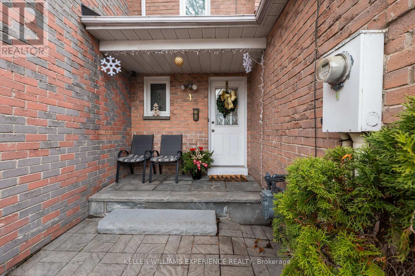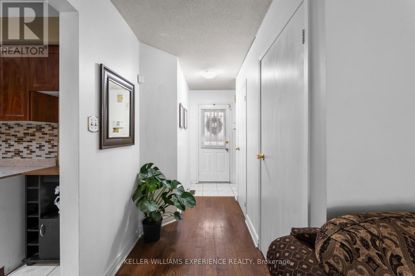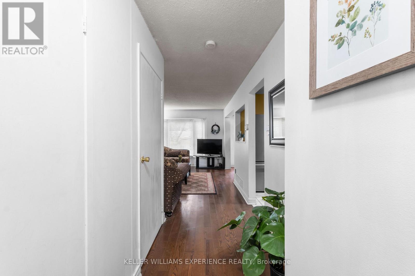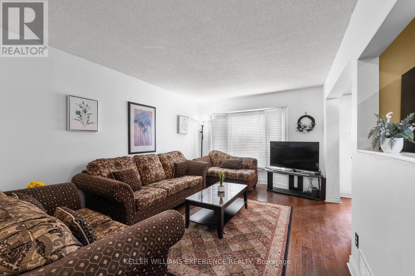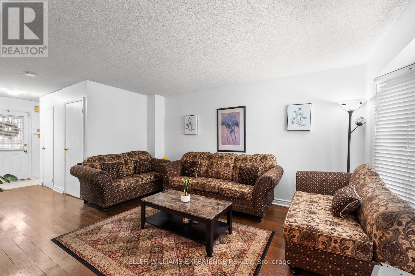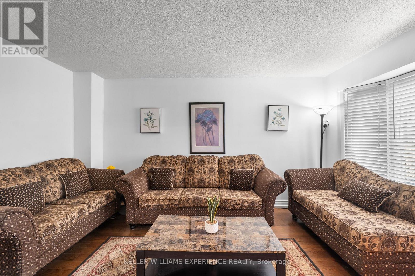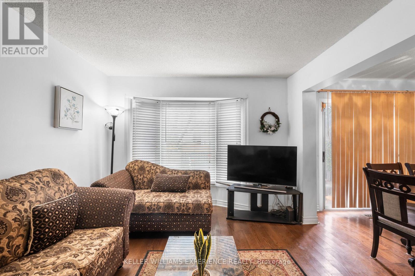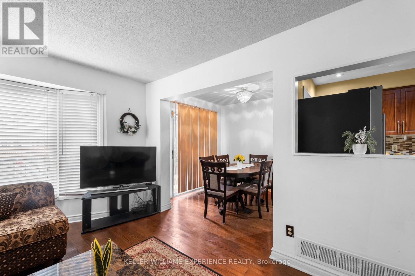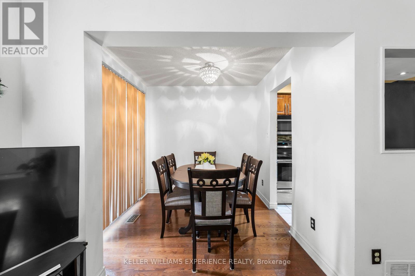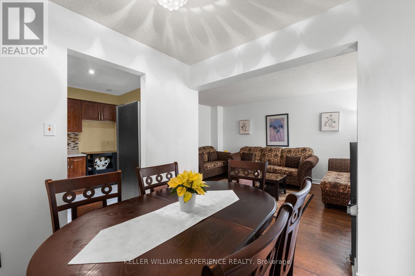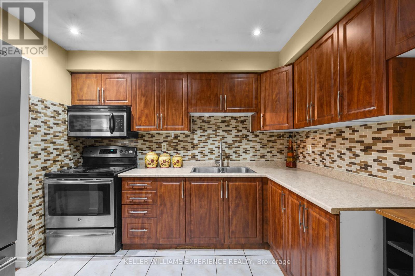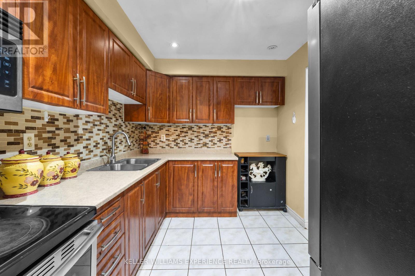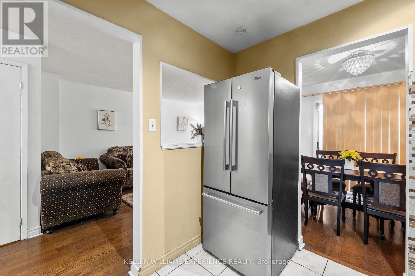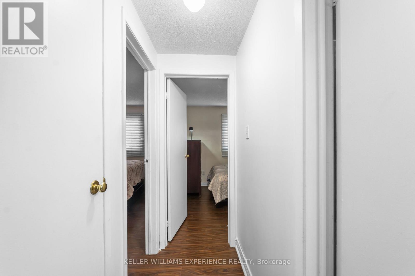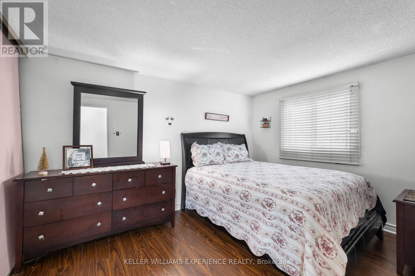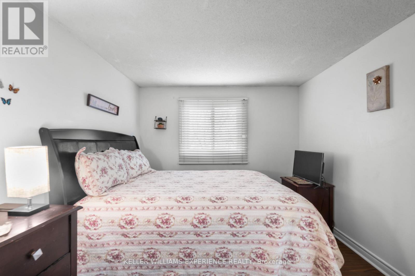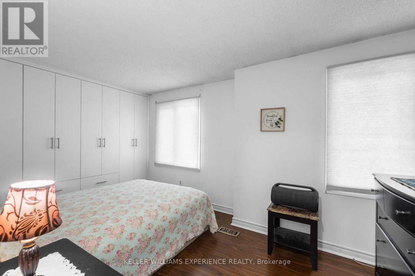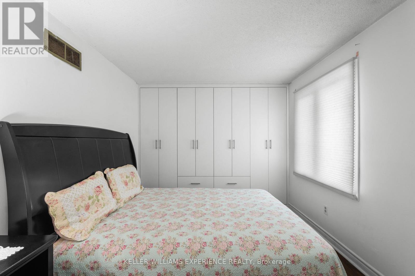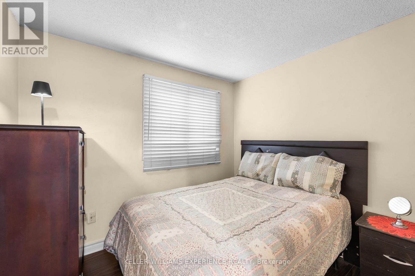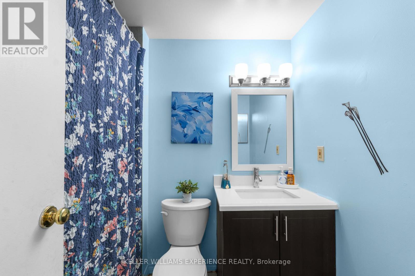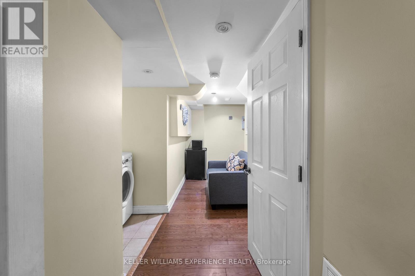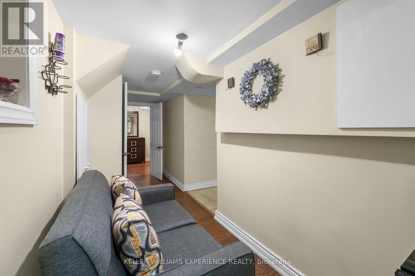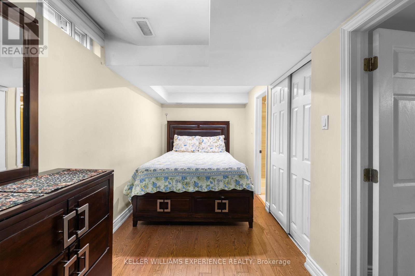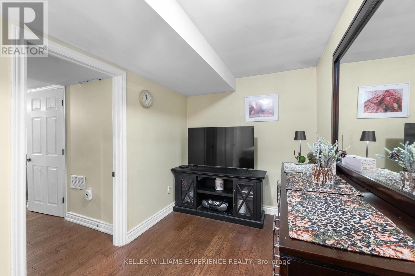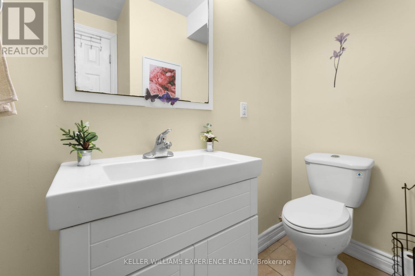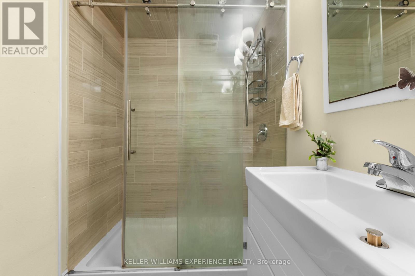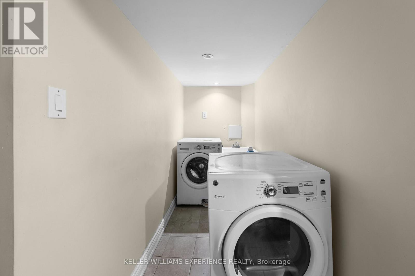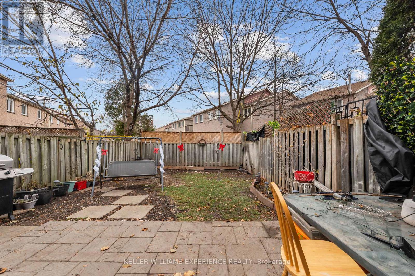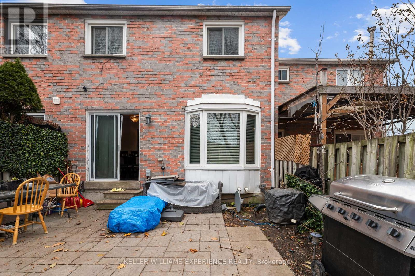4 Sunshine Drive Richmond Hill, Ontario L4C 8K8
$899,888
Welcome to 4 Sunshine Drive in Richmond Hill. This beautifully maintained 3+1 bedroom, 2.5 bathroom townhouse offers a bright open-concept main floor with a spacious living area, a functional kitchen with ample storage, and a walkout to a private backyard perfect for relaxing or entertaining. The upper level features three generous bedrooms with plenty of natural light, while the finished basement includes a versatile additional bedroom complete with its own ensuite bathroom - ideal for guests, in-laws, or a home office.Situated in a highly sought-after neighbourhood, this home is conveniently close to a great selection of schools including Richmond Hill High School (public secondary), Langstaff Secondary School (public secondary, English & French-immersion), and several strong-reputation elementary schools nearby. It's also just minutes from walking trails, shopping malls, dining, parks, and the local hospital. Commuting is easy with nearby GO Transit, YRT/Viva bus routes, and quick access to Highway 404 and 407. A fantastic opportunity to enjoy comfort, convenience, and excellent education access in a vibrant community. (id:60365)
Property Details
| MLS® Number | N12582314 |
| Property Type | Single Family |
| Community Name | Observatory |
| AmenitiesNearBy | Public Transit, Schools, Place Of Worship, Hospital |
| CommunityFeatures | Community Centre |
| EquipmentType | Water Heater, Furnace |
| ParkingSpaceTotal | 2 |
| RentalEquipmentType | Water Heater, Furnace |
Building
| BathroomTotal | 3 |
| BedroomsAboveGround | 3 |
| BedroomsBelowGround | 1 |
| BedroomsTotal | 4 |
| Appliances | Dryer, Stove, Washer, Refrigerator |
| BasementDevelopment | Finished |
| BasementType | N/a (finished) |
| ConstructionStyleAttachment | Attached |
| CoolingType | Central Air Conditioning |
| ExteriorFinish | Brick |
| FlooringType | Carpeted |
| FoundationType | Poured Concrete |
| HalfBathTotal | 1 |
| HeatingFuel | Natural Gas |
| HeatingType | Forced Air |
| StoriesTotal | 2 |
| SizeInterior | 700 - 1100 Sqft |
| Type | Row / Townhouse |
| UtilityWater | Municipal Water |
Parking
| Attached Garage | |
| Garage |
Land
| Acreage | No |
| FenceType | Fenced Yard |
| LandAmenities | Public Transit, Schools, Place Of Worship, Hospital |
| Sewer | Sanitary Sewer |
| SizeDepth | 100 Ft ,2 In |
| SizeFrontage | 20 Ft |
| SizeIrregular | 20 X 100.2 Ft |
| SizeTotalText | 20 X 100.2 Ft |
| ZoningDescription | R2 |
Rooms
| Level | Type | Length | Width | Dimensions |
|---|---|---|---|---|
| Second Level | Primary Bedroom | 4.1 m | 2.7 m | 4.1 m x 2.7 m |
| Second Level | Bedroom 2 | 3.9 m | 3 m | 3.9 m x 3 m |
| Second Level | Bedroom 3 | 2.75 m | 2.75 m | 2.75 m x 2.75 m |
| Basement | Laundry Room | 1.32 m | 2.95 m | 1.32 m x 2.95 m |
| Basement | Bedroom 4 | 5.69 m | 2.13 m | 5.69 m x 2.13 m |
| Basement | Foyer | 5.67 m | 1.6 m | 5.67 m x 1.6 m |
| Ground Level | Living Room | 5.92 m | 4.6 m | 5.92 m x 4.6 m |
| Ground Level | Kitchen | 3.16 m | 2.55 m | 3.16 m x 2.55 m |
https://www.realtor.ca/real-estate/29142879/4-sunshine-drive-richmond-hill-observatory-observatory
Drew Hermiston
Salesperson
516 Bryne Drive Unit Ia
Barrie, Ontario L4N 9P6
Andrew Hermiston
Salesperson
516 Bryne Drive, Unit I, 105898
Barrie, Ontario L4N 9P6
Sarah Higgins
Salesperson
516 Bryne Drive, Unit I, 105898
Barrie, Ontario L4N 9P6

