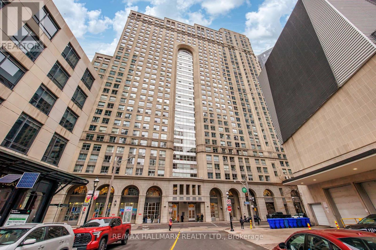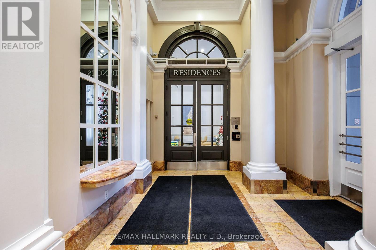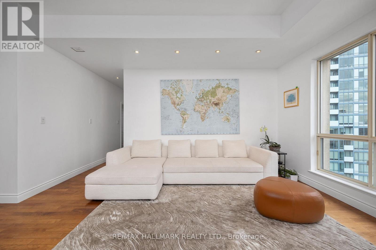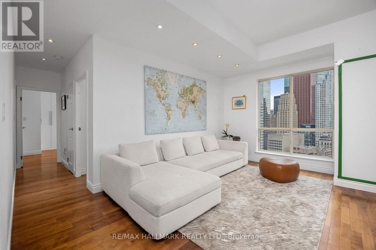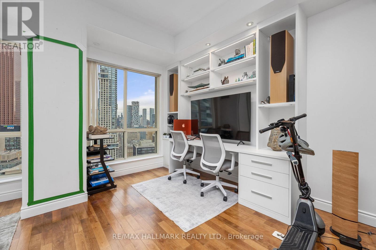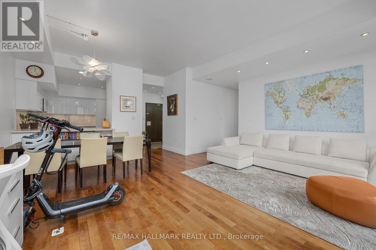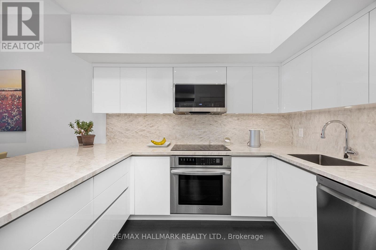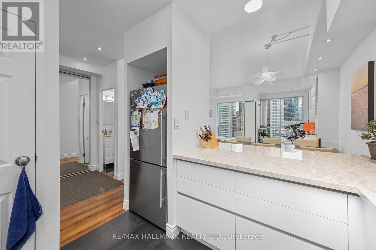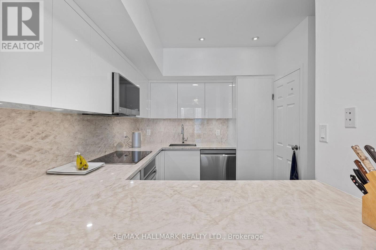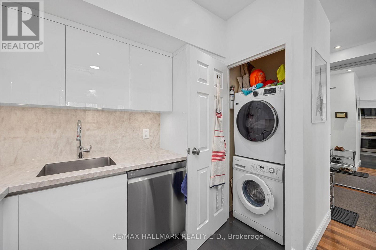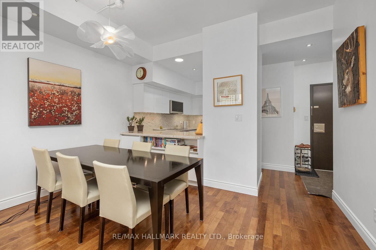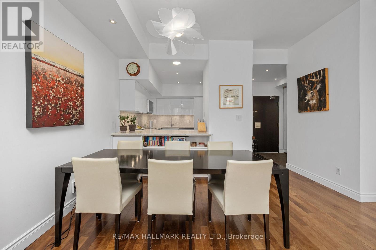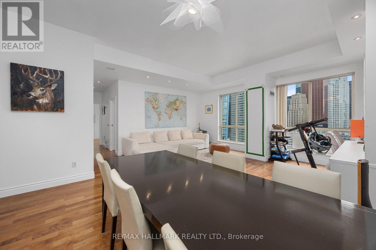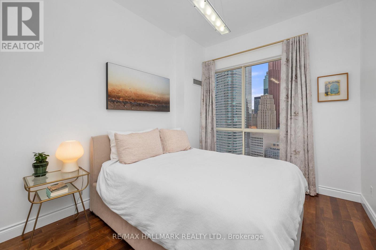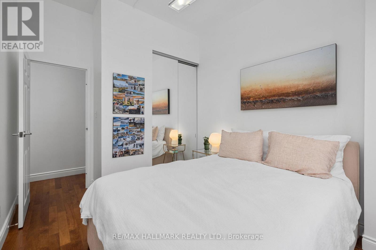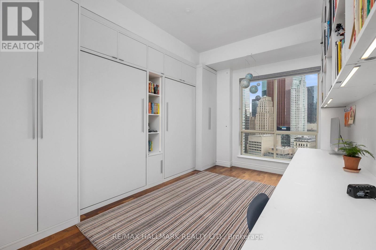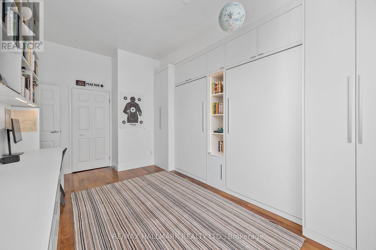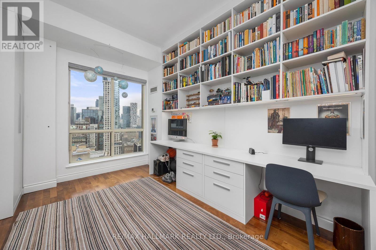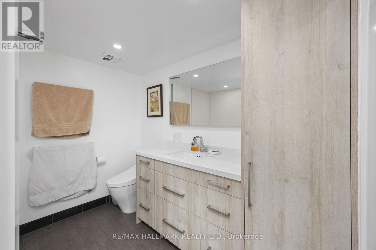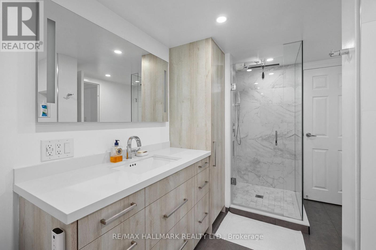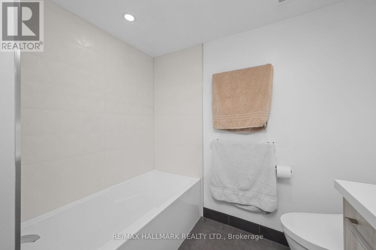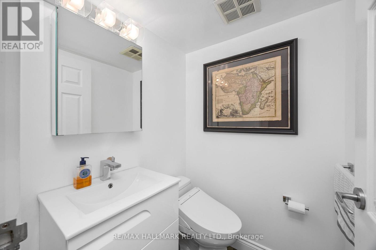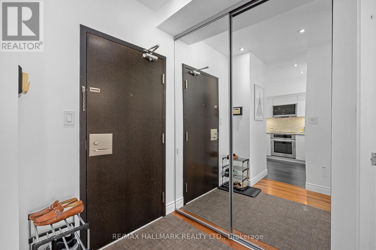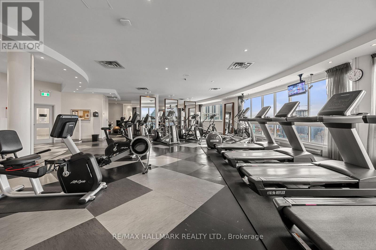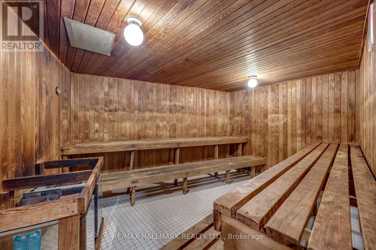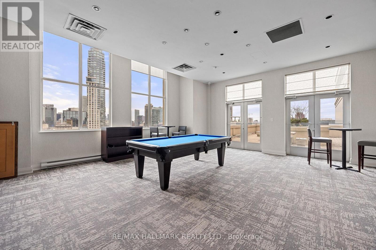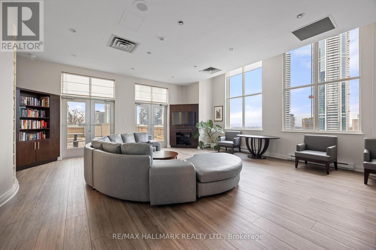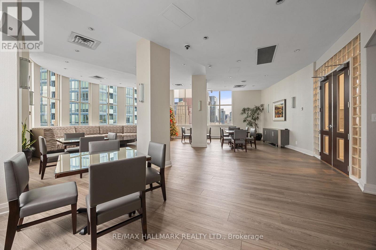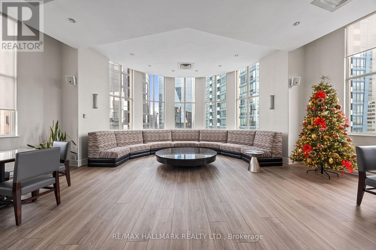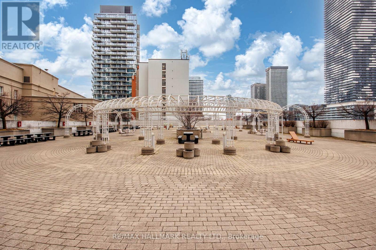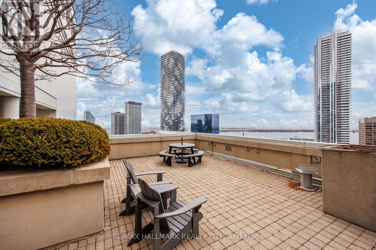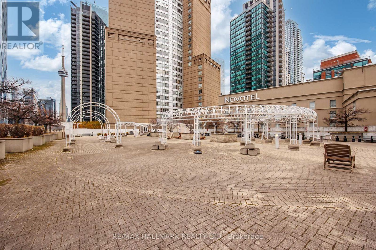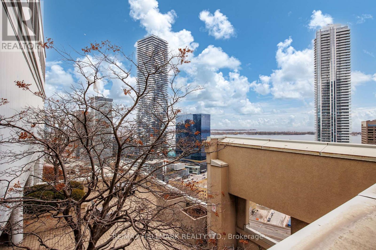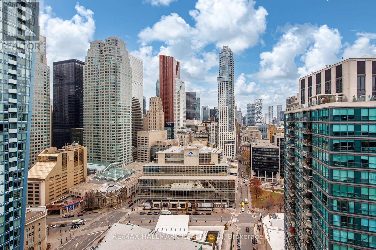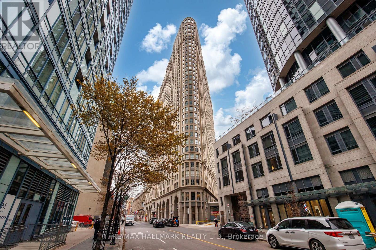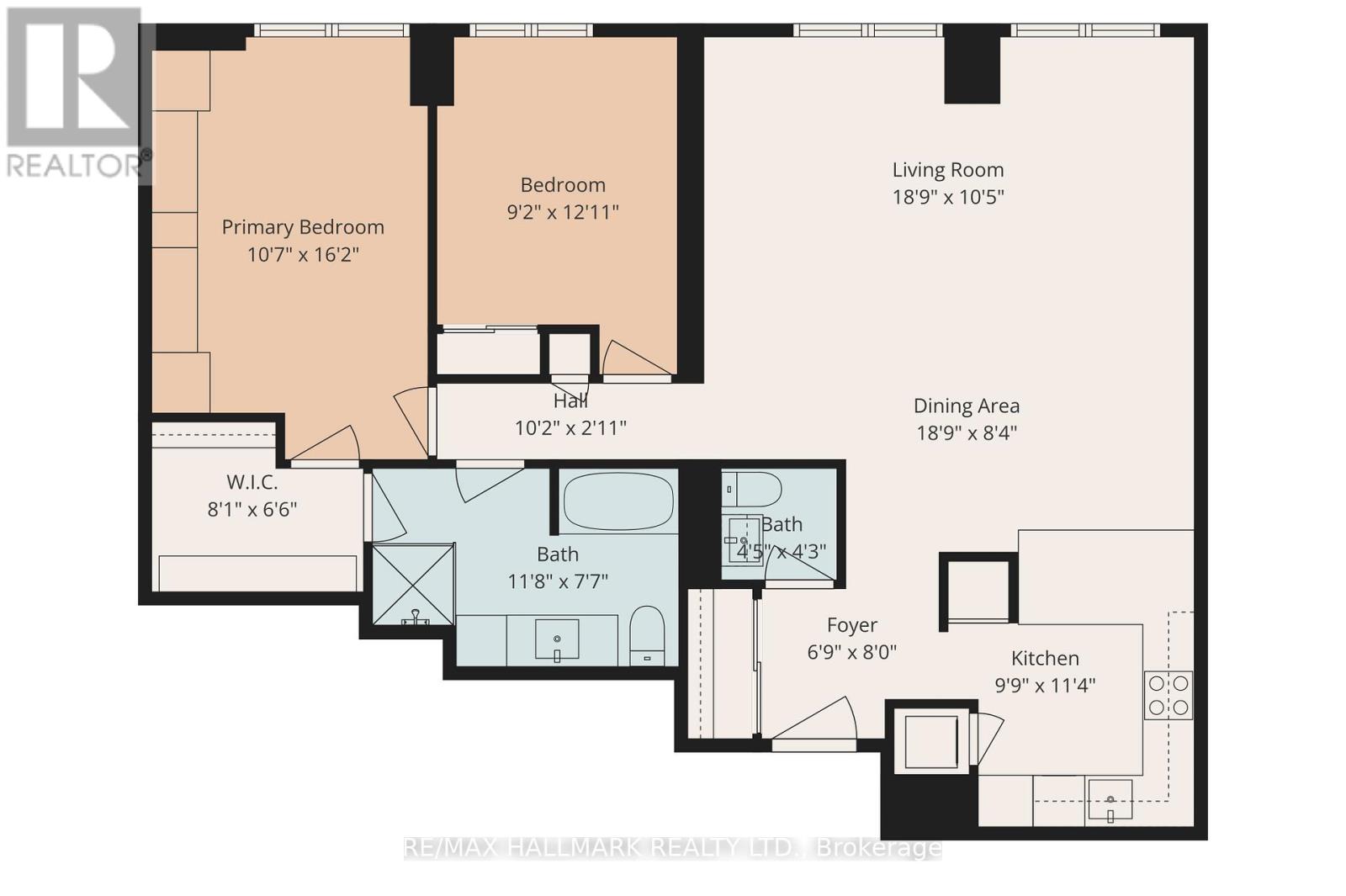3205 - 25 The Esplanade Toronto, Ontario M5E 1W5
$859,000Maintenance, Heat, Water, Electricity, Common Area Maintenance, Insurance
$990 Monthly
Maintenance, Heat, Water, Electricity, Common Area Maintenance, Insurance
$990 MonthlyWelcome to Penthouse-Level living at 25 The Esplanade, an iconic curved tower perfectly positioned between the St. Lawrence Market, Financial District, and Toronto's waterfront. This expansive 1,103 sqft. suite offers 10-ft ceilings, custom millwork, and thoughtfully designed built-ins with integrated Murphy beds, maximizing space and flexibility. Perched just below the amenity level, this floor offers rare, direct access to three oversized outdoor terraces on both the north and south sides at multiple levels-ideal for fresh air breaks, entertaining, or simply taking in the city. Residents enjoy an impressive list of amenities including a fully equipped gym, party room, sauna, whirlpool, hot tub, and 24-hour concierge with two staff always on duty for added security and service. Parking options include Green P onsite as well as monthly underground parking exclusively available to residents. All within steps of Union Station, the PATH, Berczy Park, world-class dining, theatres, and everyday essentials-this is downtown living with unmatched convenience and character. (id:60365)
Property Details
| MLS® Number | C12580888 |
| Property Type | Single Family |
| Community Name | Waterfront Communities C8 |
| CommunityFeatures | Pets Allowed With Restrictions |
Building
| BathroomTotal | 2 |
| BedroomsAboveGround | 2 |
| BedroomsTotal | 2 |
| Amenities | Security/concierge, Exercise Centre, Party Room, Storage - Locker |
| Appliances | Dishwasher, Oven, Stove, Window Coverings, Refrigerator |
| BasementType | None |
| CoolingType | Central Air Conditioning |
| ExteriorFinish | Stone |
| FlooringType | Hardwood |
| HalfBathTotal | 1 |
| HeatingFuel | Natural Gas |
| HeatingType | Forced Air |
| SizeInterior | 1000 - 1199 Sqft |
| Type | Apartment |
Parking
| No Garage |
Land
| Acreage | No |
Rooms
| Level | Type | Length | Width | Dimensions |
|---|---|---|---|---|
| Flat | Living Room | 5.71 m | 3.19 m | 5.71 m x 3.19 m |
| Flat | Kitchen | 2.97 m | 3.45 m | 2.97 m x 3.45 m |
| Flat | Dining Room | 5.71 m | 2.55 m | 5.71 m x 2.55 m |
| Flat | Primary Bedroom | 3.22 m | 4.92 m | 3.22 m x 4.92 m |
| Flat | Bedroom | 2.8 m | 3.93 m | 2.8 m x 3.93 m |
Chris Cook
Salesperson
630 Danforth Ave
Toronto, Ontario M4K 1R3
David Ferris
Salesperson
630 Danforth Ave
Toronto, Ontario M4K 1R3

