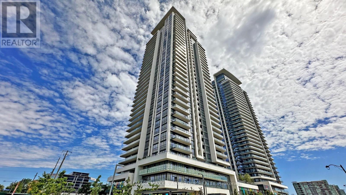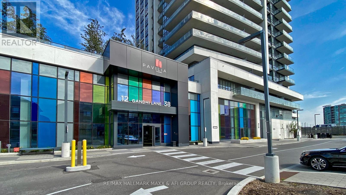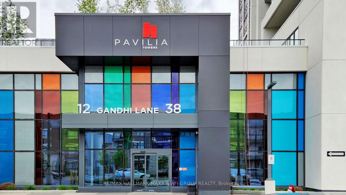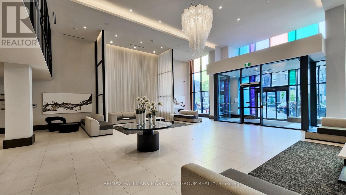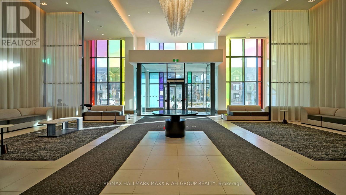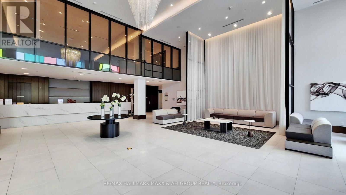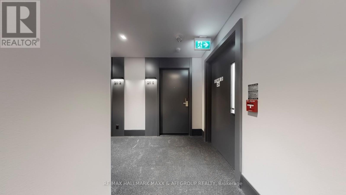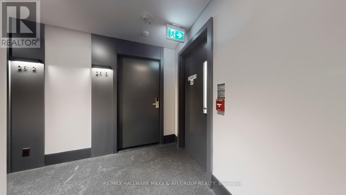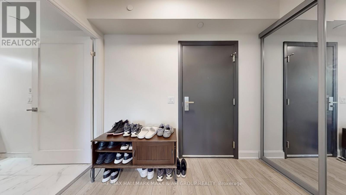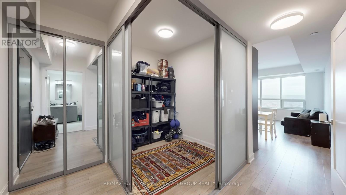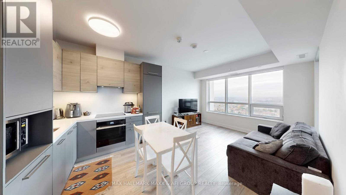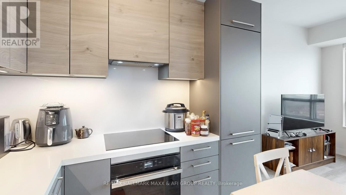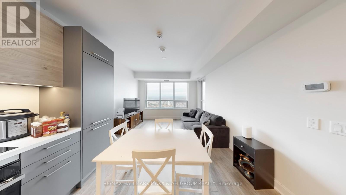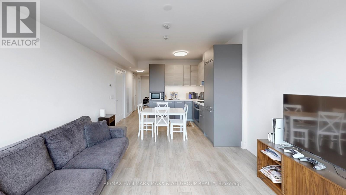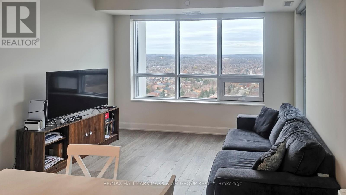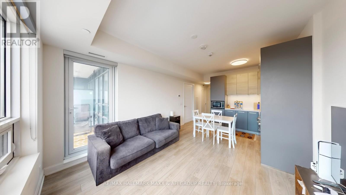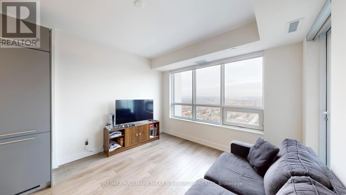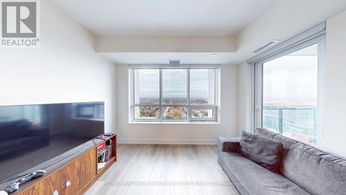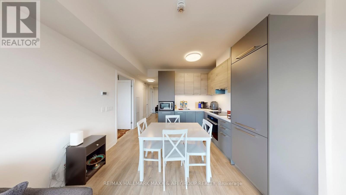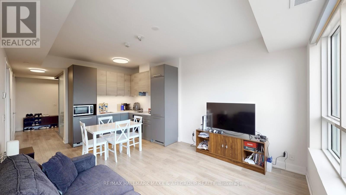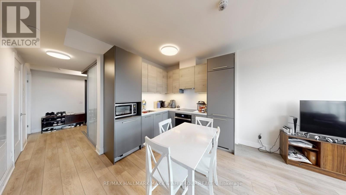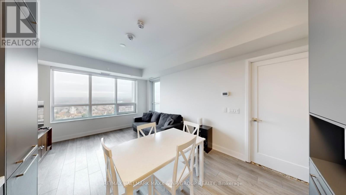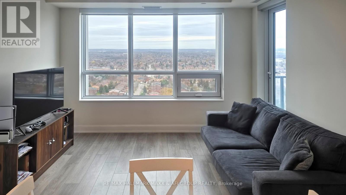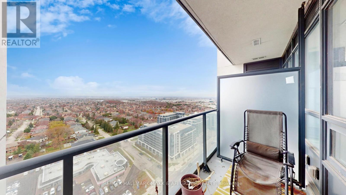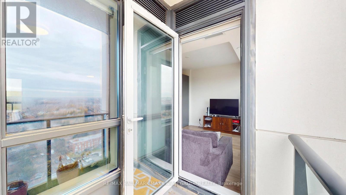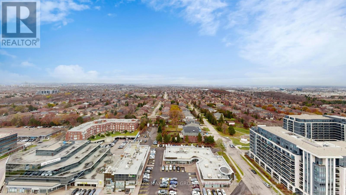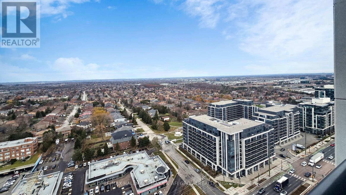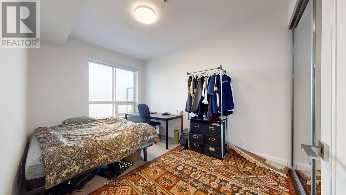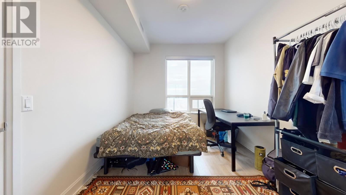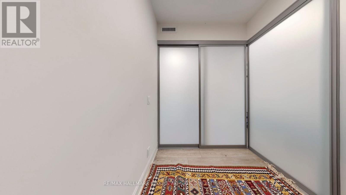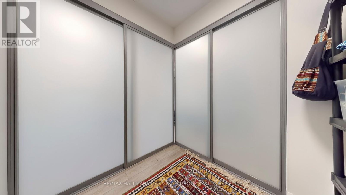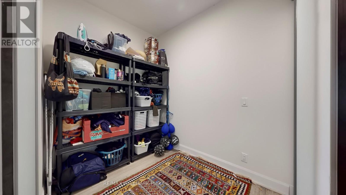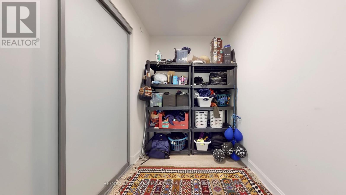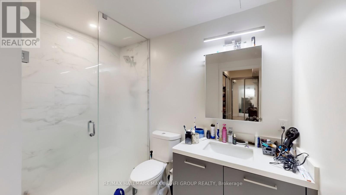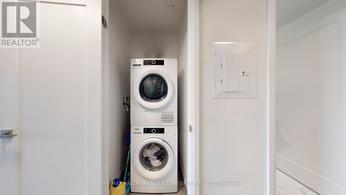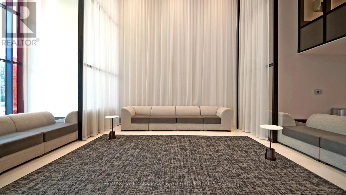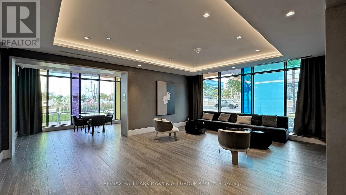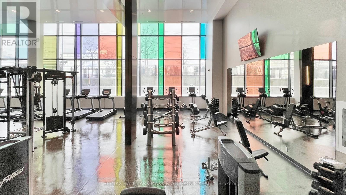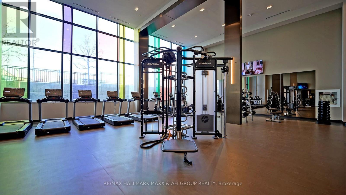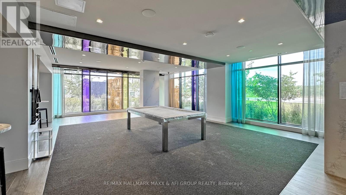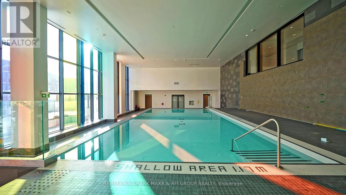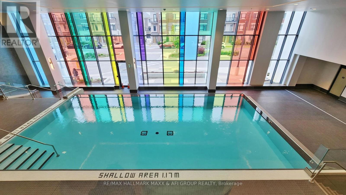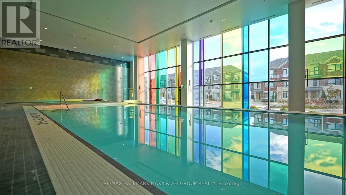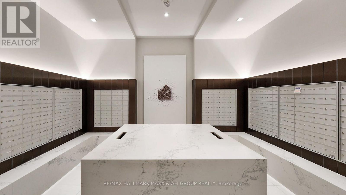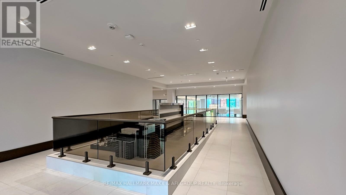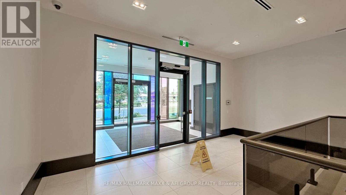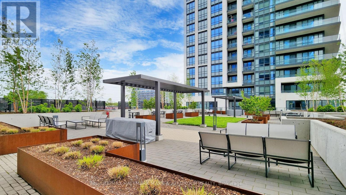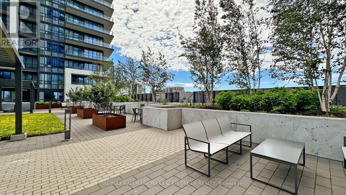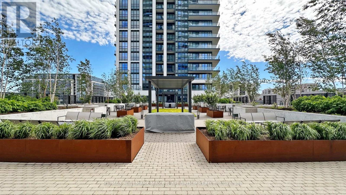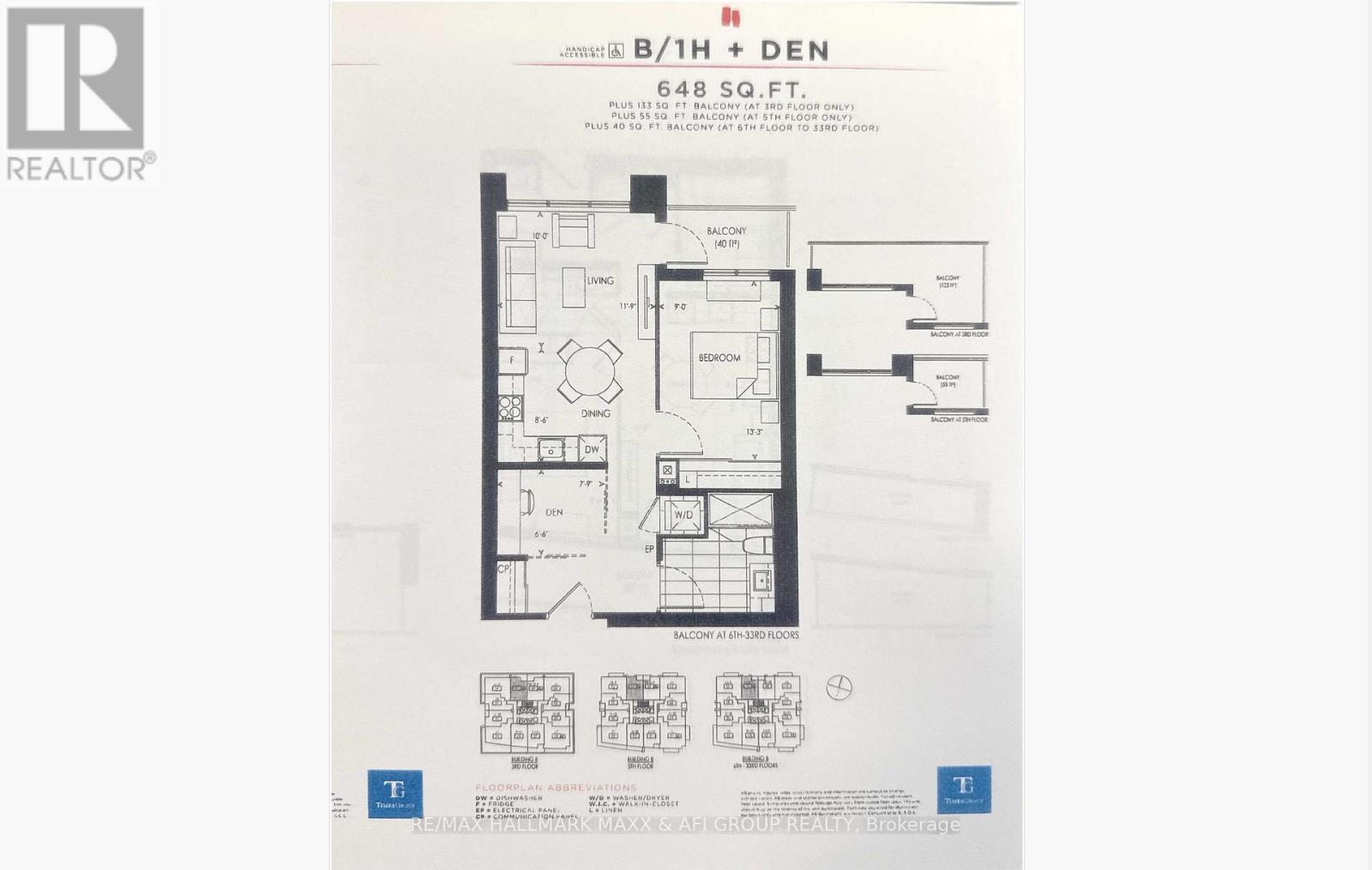2615 - 38 Gandhi Lane Markham, Ontario L3T 0G9
$590,000Maintenance, Heat, Water, Common Area Maintenance, Insurance
$359.54 Monthly
Maintenance, Heat, Water, Common Area Maintenance, Insurance
$359.54 MonthlyWelcome to this stunning 1+Den suite on the 26th floor, offering a bright and spacious 648 sq ft layout with stylish finishes and a highly functional floor plan. Enjoy unobstructed north-facing views that provide beautiful natural light throughout the day while keeping the home comfortably cool in the summer. Completed in 2022, this modern building offers contemporary design, top-tier amenities, and exceptional convenience. The open-concept living and dining area is ideal for both everyday comfort and entertaining, featuring a seamless flow that leads to the private balcony. The kitchen showcases sleek cabinetry, stainless steel appliances, and efficient use of space. The bedroom offers excellent proportions and a large window, making it both bright and relaxing. A standout feature of this unit is the enclosed den-complete with two sliding doors-providing privacy and versatility rarely found in newer condos. The den can easily function as a second bedroom or office/quiet study space, making this home suitable for professionals, small families, or anyone seeking extra room. Additional features include in-suite laundry, a modern bathroom, quality finishes, and a welcoming foyer area. Residents enjoy access to excellent building amenities such as a fitness center, party room, concierge, visitor parking, and more-perfect for today's urban lifestyle. Located in a highly desirable area, you're minutes from transit, shopping, restaurants, parks, and daily conveniences. Whether you're a first-time buyer, investor, or downsizer seeking comfort and modern living, this 1+Den suite offers outstanding value, a smart layout, and a prime location in one of the city's most vibrant communities. (id:60365)
Property Details
| MLS® Number | N12578926 |
| Property Type | Single Family |
| Community Name | Commerce Valley |
| AmenitiesNearBy | Place Of Worship, Public Transit |
| CommunityFeatures | Pets Allowed With Restrictions, School Bus, Community Centre |
| Features | Elevator, Balcony, Carpet Free |
| ParkingSpaceTotal | 1 |
| ViewType | View |
Building
| BathroomTotal | 1 |
| BedroomsAboveGround | 1 |
| BedroomsBelowGround | 1 |
| BedroomsTotal | 2 |
| Amenities | Exercise Centre, Party Room, Recreation Centre, Storage - Locker, Security/concierge |
| Appliances | Cooktop, Dishwasher, Dryer, Microwave, Stove, Washer, Refrigerator |
| BasementType | None |
| CoolingType | Central Air Conditioning |
| ExteriorFinish | Concrete |
| FireProtection | Smoke Detectors |
| FlooringType | Laminate |
| HeatingFuel | Natural Gas |
| HeatingType | Forced Air |
| SizeInterior | 600 - 699 Sqft |
| Type | Apartment |
Parking
| Underground | |
| Garage |
Land
| Acreage | No |
| LandAmenities | Place Of Worship, Public Transit |
Rooms
| Level | Type | Length | Width | Dimensions |
|---|---|---|---|---|
| Flat | Living Room | 3.048 m | 3.6271 m | 3.048 m x 3.6271 m |
| Flat | Dining Room | 3.048 m | 3.6271 m | 3.048 m x 3.6271 m |
| Flat | Kitchen | 2.6213 m | 3.6271 m | 2.6213 m x 3.6271 m |
| Flat | Primary Bedroom | 4.0538 m | 2.7432 m | 4.0538 m x 2.7432 m |
| Flat | Den | 2.4079 m | 2.0117 m | 2.4079 m x 2.0117 m |
Afi Asghari
Broker of Record
9555 Yonge St #201-13
Richmond Hill, Ontario L4C 9M5
Maxx Arzhangi
Broker
9555 Yonge St #201-13
Richmond Hill, Ontario L4C 9M5

