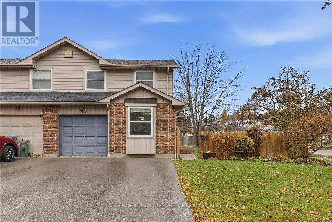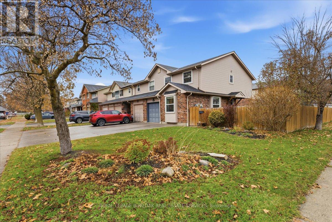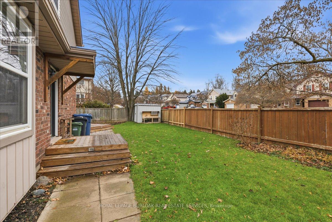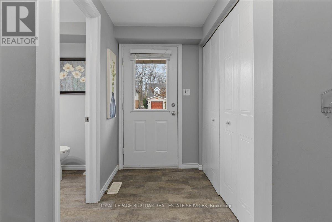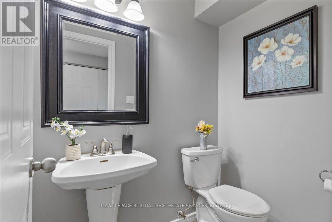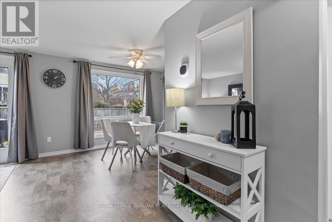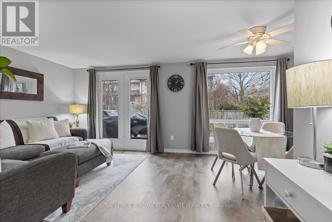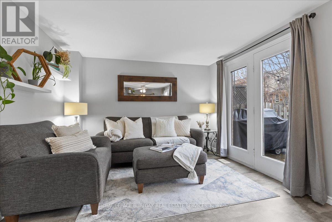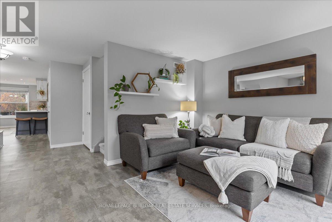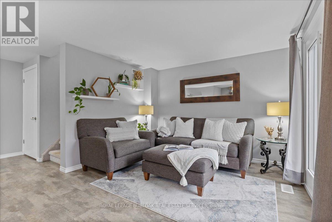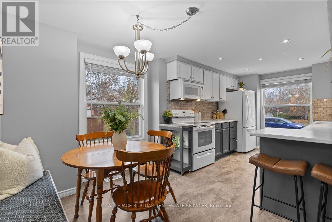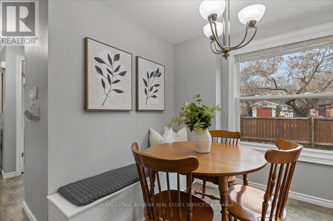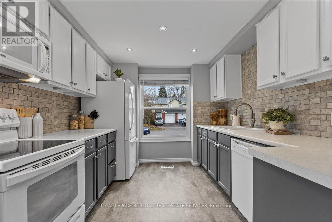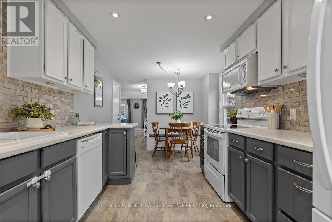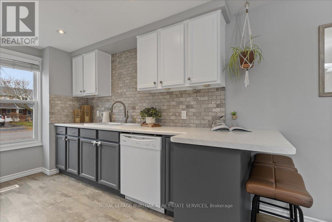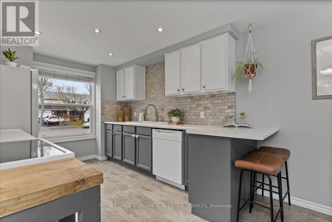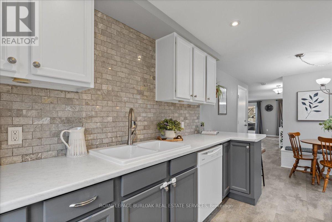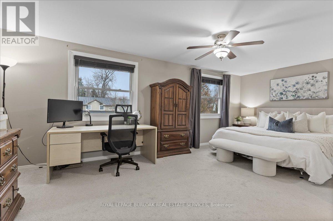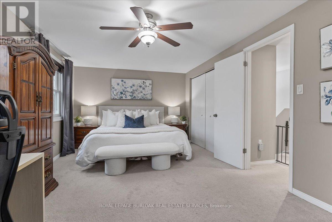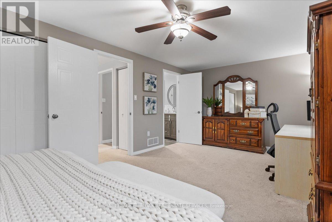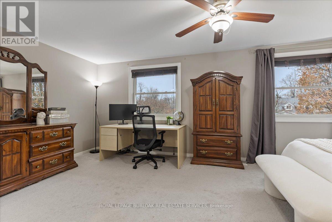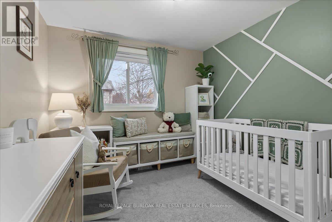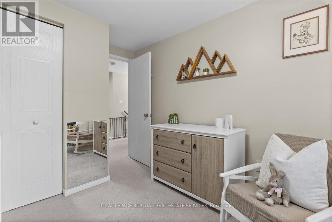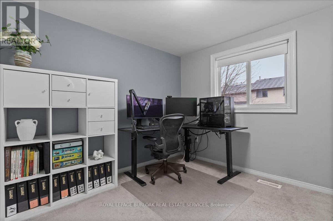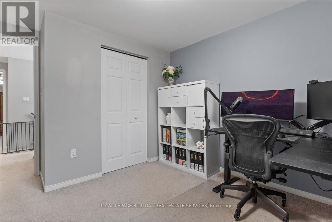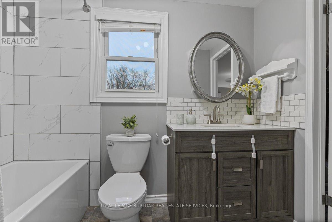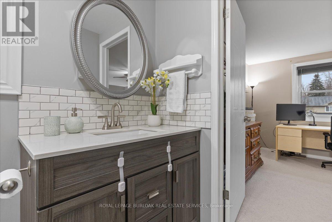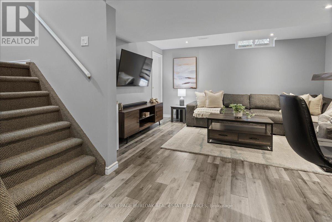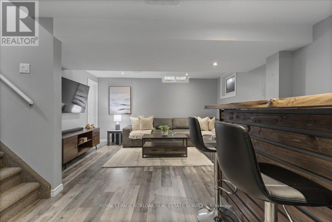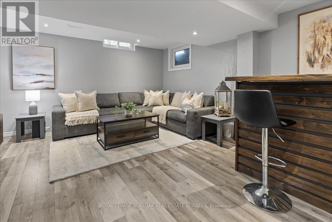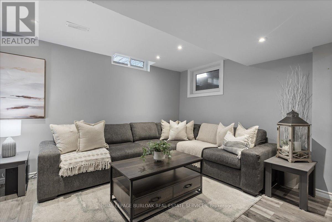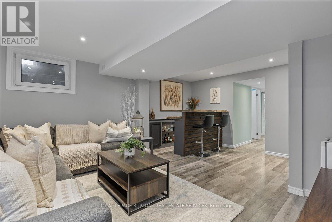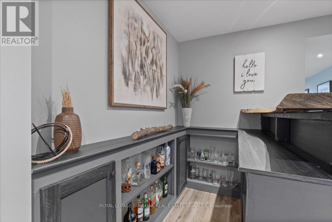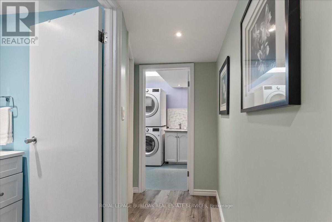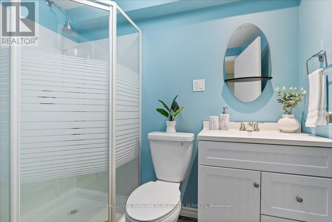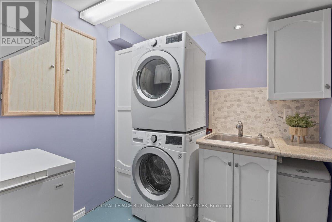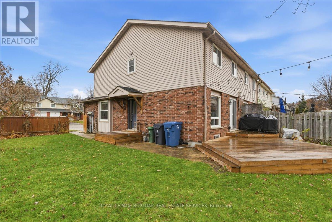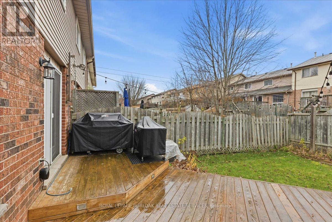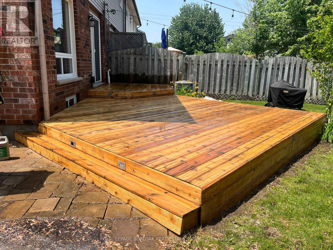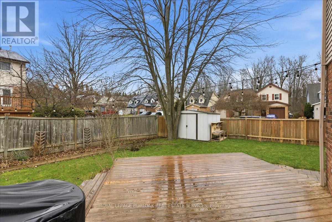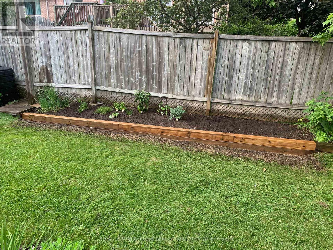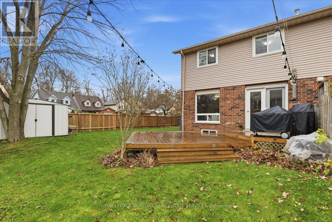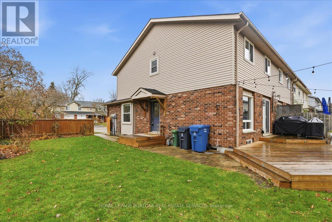98 Grandridge Crescent Guelph, Ontario N1H 8G3
$700,000
Welcome to the Willow area of Guelph, where community, convenience, and comfort all meet. This Bright end-unit freehold townhome is steps to parks, trails, top-rated schools, and almost every amenity, plus quick access to the Hanlon Parkway for easy commuting. This home is flooded with natural light and features an eat-in kitchen, spacious living and dining areas, and walkout to a massive deck overlooking the huge fully fenced yard. Rare for a townhome and perfect for entertaining. Upstairs you'll find 3 bedrooms and a full bath. The fully finished basement offers extra living space and a second full bathroom. Ideal for guests or a teen retreat. With a double driveway, single attached garage, and a prime end-unit lot, this is an incredible starter home in one of Guelph's most loved neighbourhoods. Don't miss your chance. (id:60365)
Open House
This property has open houses!
1:00 pm
Ends at:3:00 pm
Property Details
| MLS® Number | X12579114 |
| Property Type | Single Family |
| Community Name | Willow West/Sugarbush/West Acres |
| AmenitiesNearBy | Park, Public Transit, Schools |
| EquipmentType | Water Heater |
| Features | Flat Site |
| ParkingSpaceTotal | 5 |
| RentalEquipmentType | Water Heater |
| Structure | Shed |
Building
| BathroomTotal | 3 |
| BedroomsAboveGround | 3 |
| BedroomsTotal | 3 |
| Age | 31 To 50 Years |
| Appliances | All, Dishwasher, Dryer, Garage Door Opener, Microwave, Stove, Washer, Refrigerator |
| BasementDevelopment | Finished |
| BasementType | Full (finished) |
| ConstructionStyleAttachment | Attached |
| CoolingType | Central Air Conditioning |
| ExteriorFinish | Brick |
| FoundationType | Poured Concrete |
| HalfBathTotal | 1 |
| HeatingFuel | Natural Gas |
| HeatingType | Forced Air |
| StoriesTotal | 2 |
| SizeInterior | 1100 - 1500 Sqft |
| Type | Row / Townhouse |
| UtilityWater | Municipal Water |
Parking
| Attached Garage | |
| Garage |
Land
| Acreage | No |
| FenceType | Fenced Yard |
| LandAmenities | Park, Public Transit, Schools |
| Sewer | Sanitary Sewer |
| SizeDepth | 108 Ft ,4 In |
| SizeFrontage | 45 Ft ,4 In |
| SizeIrregular | 45.4 X 108.4 Ft |
| SizeTotalText | 45.4 X 108.4 Ft |
Rooms
| Level | Type | Length | Width | Dimensions |
|---|---|---|---|---|
| Second Level | Primary Bedroom | 3.39 m | 6.1 m | 3.39 m x 6.1 m |
| Second Level | Bathroom | Measurements not available | ||
| Second Level | Bedroom 2 | 3.65 m | 2.85 m | 3.65 m x 2.85 m |
| Second Level | Bedroom 3 | 3.65 m | 3.13 m | 3.65 m x 3.13 m |
| Basement | Bathroom | Measurements not available | ||
| Basement | Laundry Room | 2.2 m | 2.31 m | 2.2 m x 2.31 m |
| Basement | Utility Room | 3.46 m | 1.49 m | 3.46 m x 1.49 m |
| Basement | Pantry | 0.98 m | 1.39 m | 0.98 m x 1.39 m |
| Basement | Recreational, Games Room | 5.44 m | 4.33 m | 5.44 m x 4.33 m |
| Main Level | Living Room | 3.53 m | 4.2 m | 3.53 m x 4.2 m |
| Main Level | Dining Room | 2.7 m | 1.8 m | 2.7 m x 1.8 m |
| Main Level | Bathroom | Measurements not available | ||
| Main Level | Eating Area | 2.29 m | 3.14 m | 2.29 m x 3.14 m |
| Main Level | Kitchen | 3.39 m | 2.83 m | 3.39 m x 2.83 m |
Heather O'sullivan
Salesperson

