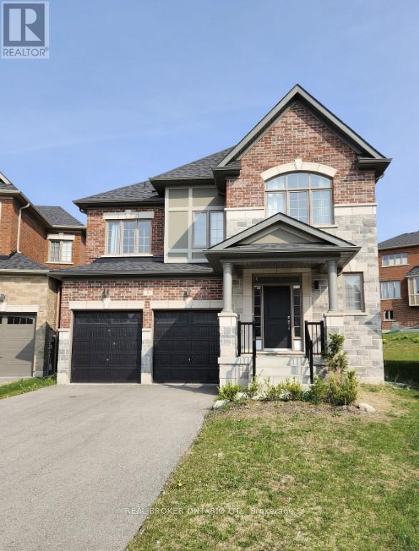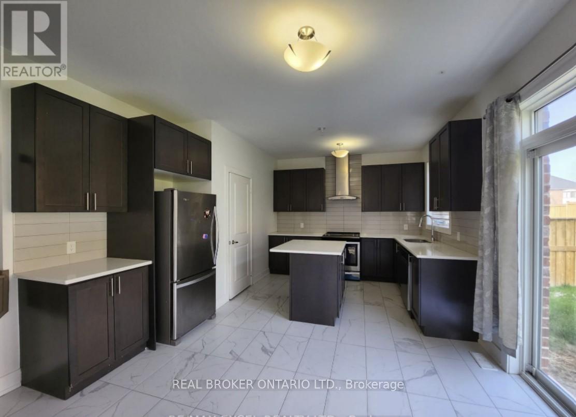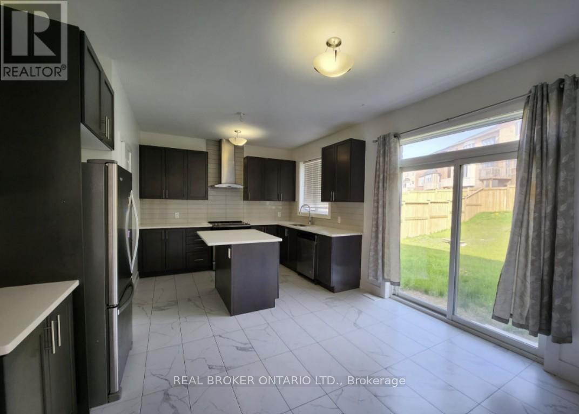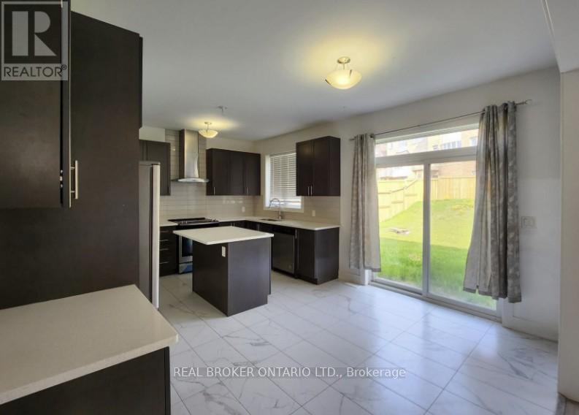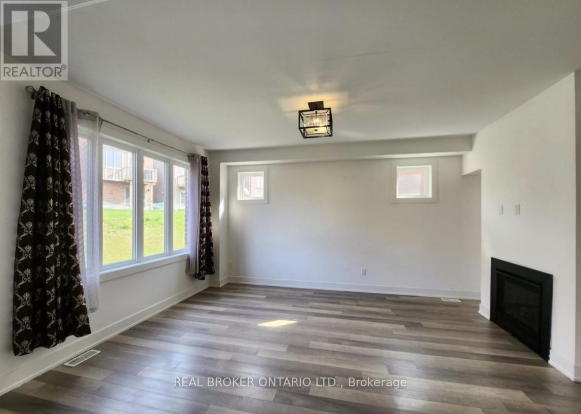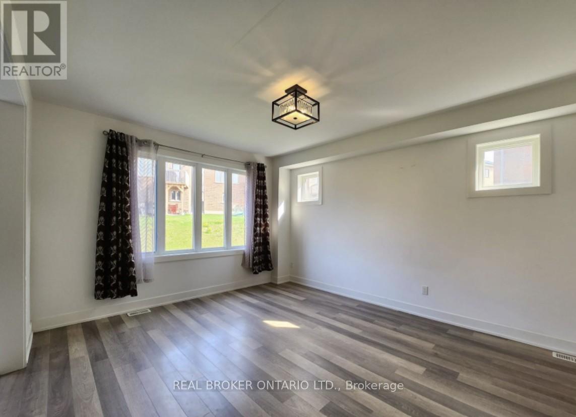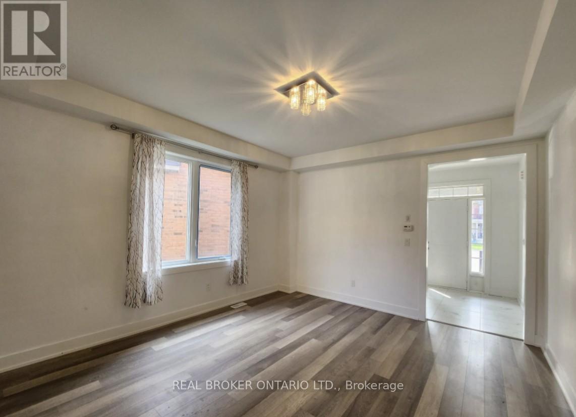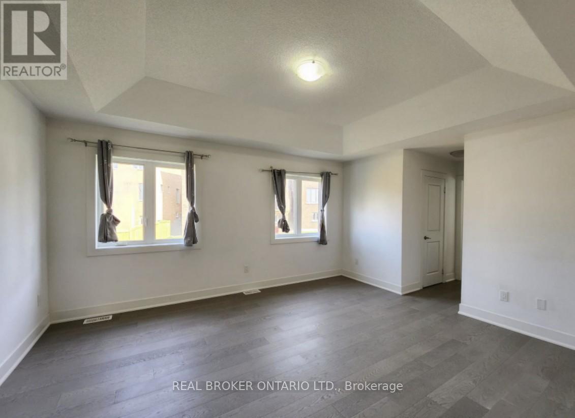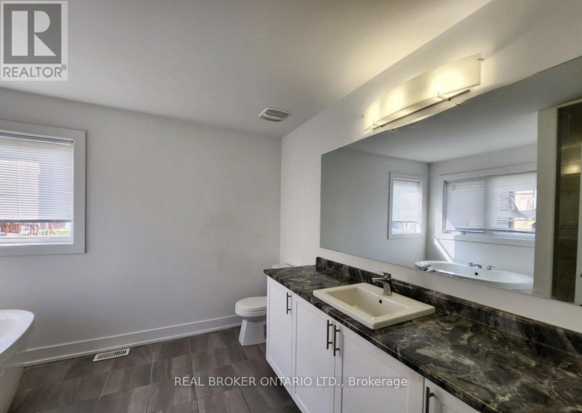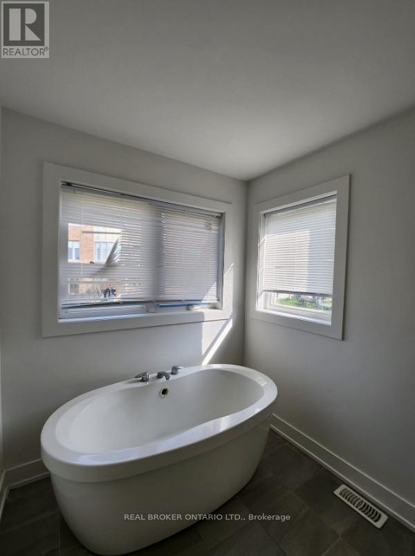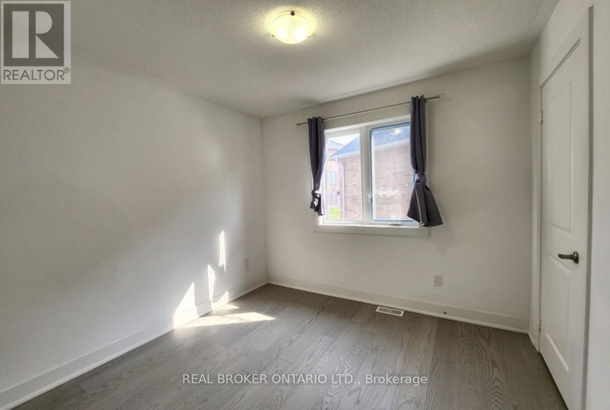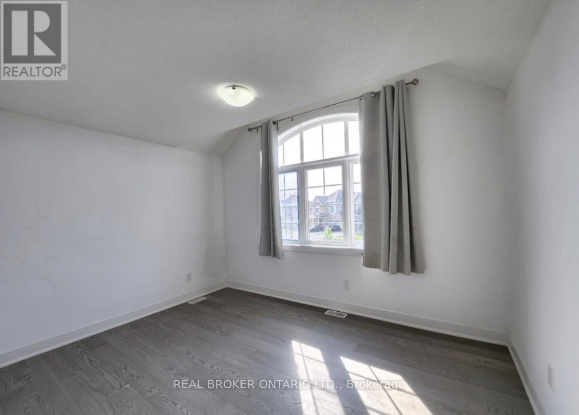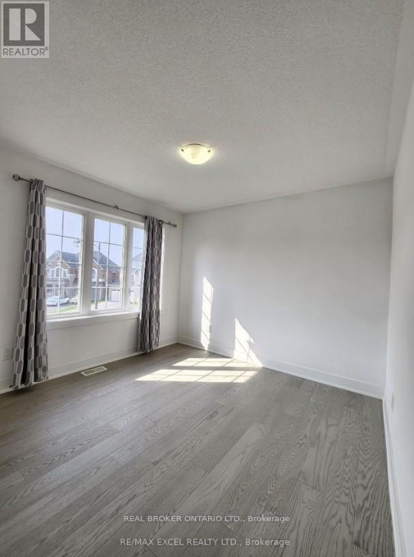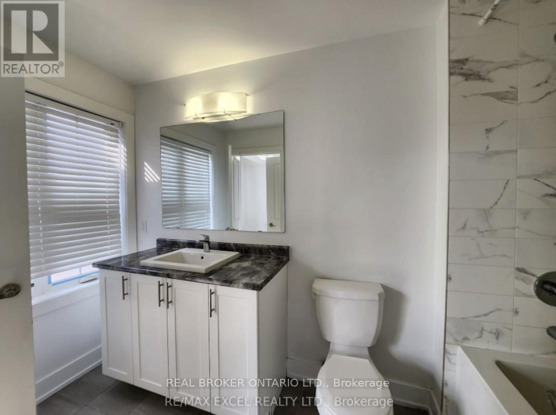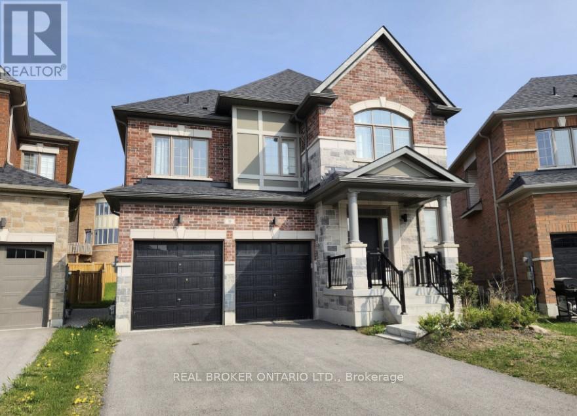9 Acacia Court East Gwillimbury, Ontario L9N 0V2
$3,350 Monthly
Welcome to this 5 Yrs New Stunning Detached House Featuring 4 Bedrooms, 3 Bath & Double Garage, Nestled in the Prestigious Hillsborough Community by Award-winning Builder Great Gulf Homes. Step inside to Soaring 9 Ft Smooth Ceilings on the Main floor & Carpet Free throughout The House. The Modern Kitchen Showcases Cabinetry, Stone Countertops, Stainless Steel Appliances, a Stylish Backsplash, Porcelain Flooring & A Centre Island. Enjoy a Spacious, Separate Breakfast Area Ideal for Family Gatherings, Also With Double Door Walk-out to Private Fenced Backyard. Centrally Located with Quick Access to Highways 404 & 400, GO Transit, Upper Canada Mall, Costco, Walmart, Cinemas, Restaurants, Conservation Areas, Schools, Parks and Other Top Amenities. (id:60365)
Property Details
| MLS® Number | N12579268 |
| Property Type | Single Family |
| Community Name | Holland Landing |
| AmenitiesNearBy | Park, Public Transit |
| Features | Cul-de-sac, Carpet Free |
| ParkingSpaceTotal | 4 |
Building
| BathroomTotal | 3 |
| BedroomsAboveGround | 4 |
| BedroomsTotal | 4 |
| Appliances | Dishwasher, Dryer, Hood Fan, Stove, Washer, Window Coverings, Refrigerator |
| BasementType | Full |
| ConstructionStyleAttachment | Detached |
| CoolingType | Central Air Conditioning |
| ExteriorFinish | Brick, Stone |
| FireplacePresent | Yes |
| FlooringType | Laminate |
| FoundationType | Poured Concrete |
| HalfBathTotal | 1 |
| HeatingFuel | Natural Gas |
| HeatingType | Forced Air |
| StoriesTotal | 2 |
| SizeInterior | 2000 - 2500 Sqft |
| Type | House |
| UtilityWater | Municipal Water |
Parking
| Garage |
Land
| Acreage | No |
| LandAmenities | Park, Public Transit |
| Sewer | Sanitary Sewer |
Rooms
| Level | Type | Length | Width | Dimensions |
|---|---|---|---|---|
| Second Level | Primary Bedroom | 4.68 m | 3.95 m | 4.68 m x 3.95 m |
| Second Level | Bedroom 2 | 3.03 m | 2.83 m | 3.03 m x 2.83 m |
| Second Level | Bedroom 3 | 4 m | 3.05 m | 4 m x 3.05 m |
| Second Level | Bedroom 4 | 3.75 m | 3.12 m | 3.75 m x 3.12 m |
| Second Level | Laundry Room | 2.99 m | 1.64 m | 2.99 m x 1.64 m |
| Main Level | Kitchen | 3.27 m | 5.5 m | 3.27 m x 5.5 m |
| Main Level | Eating Area | 3.27 m | 5.5 m | 3.27 m x 5.5 m |
| Main Level | Great Room | 4 m | 5.13 m | 4 m x 5.13 m |
| Main Level | Dining Room | 4.26 m | 4 m | 4.26 m x 4 m |
Lisa Lai Yi Fung
Salesperson
130 King St W Unit 1900b
Toronto, Ontario M5X 1E3

