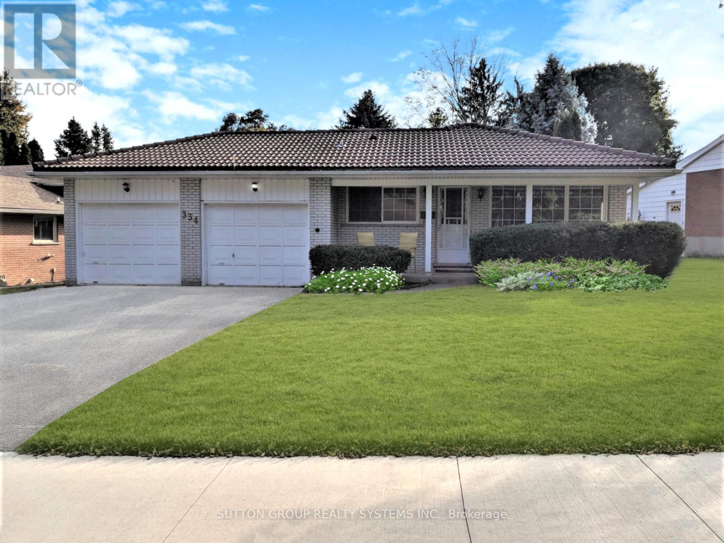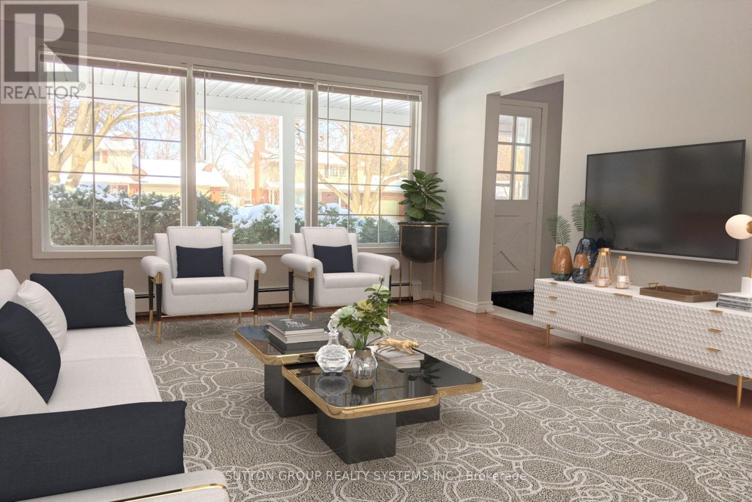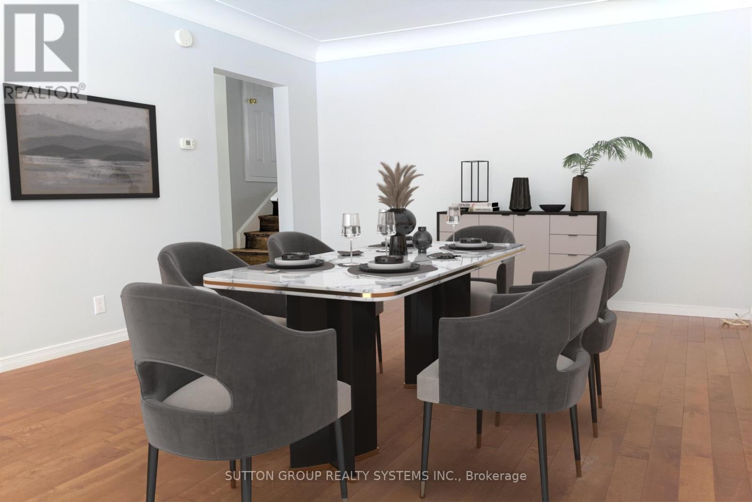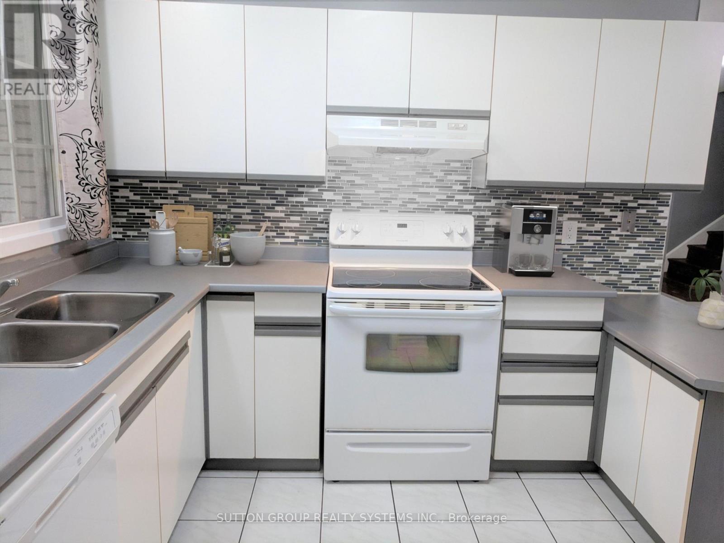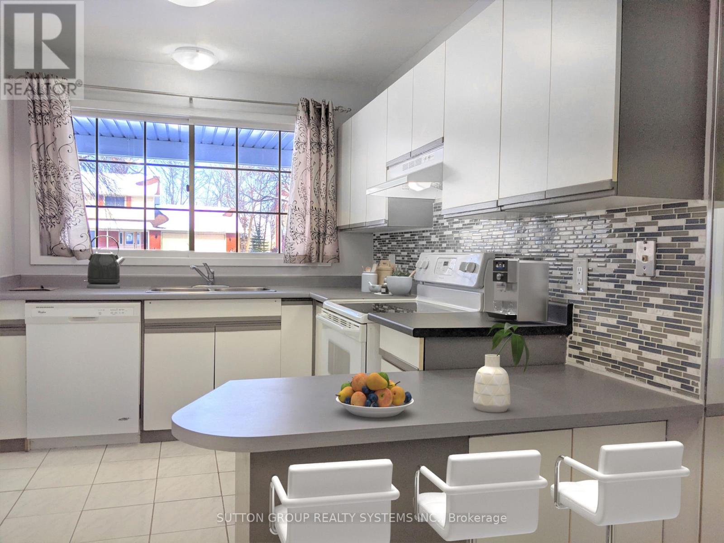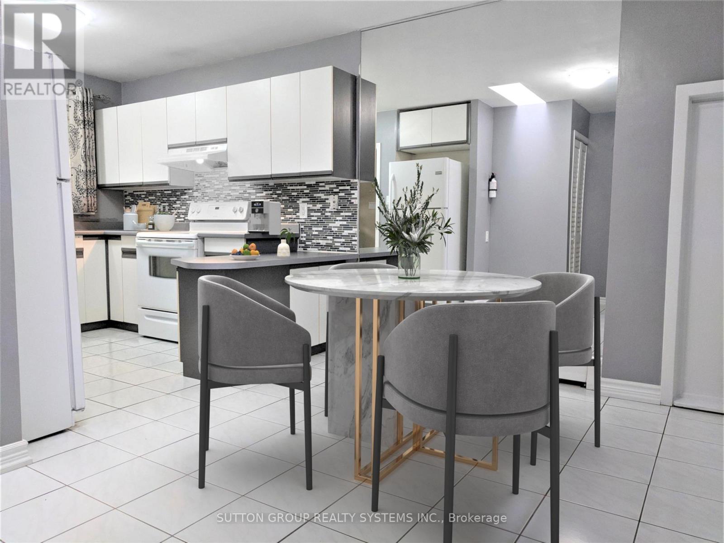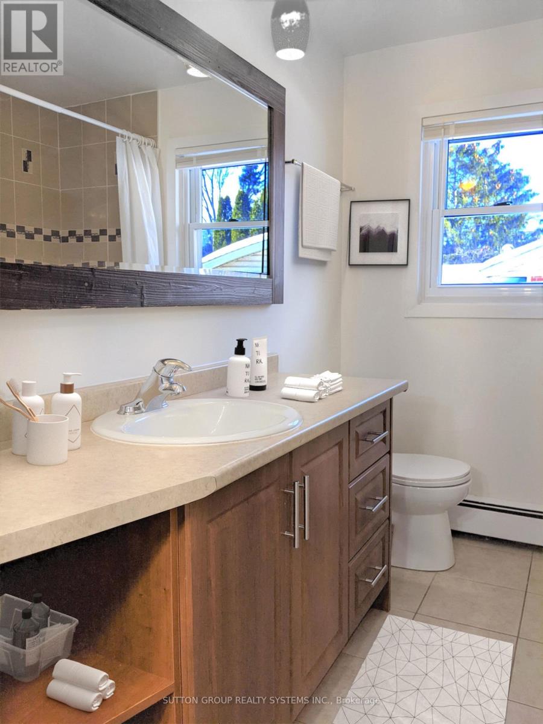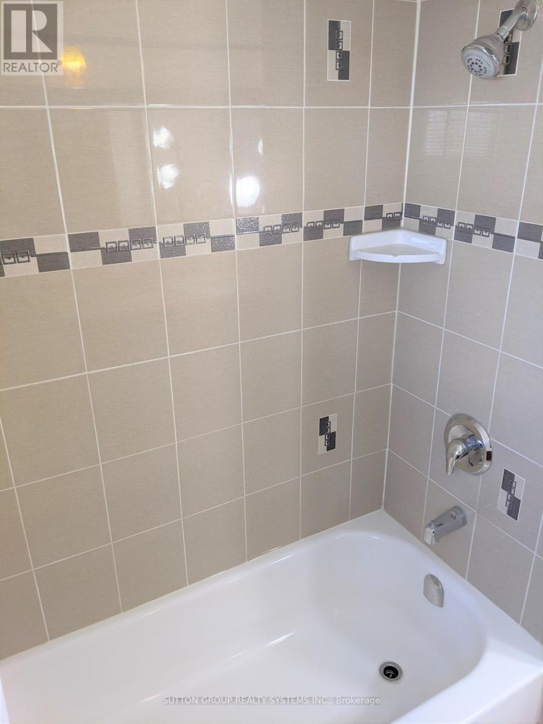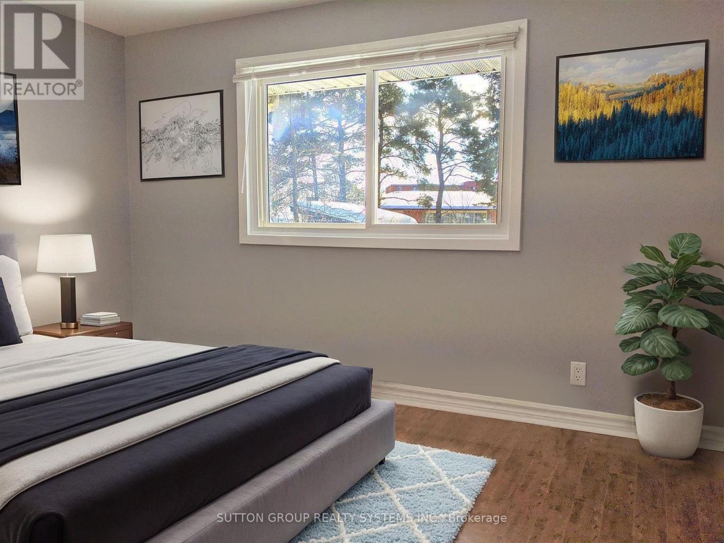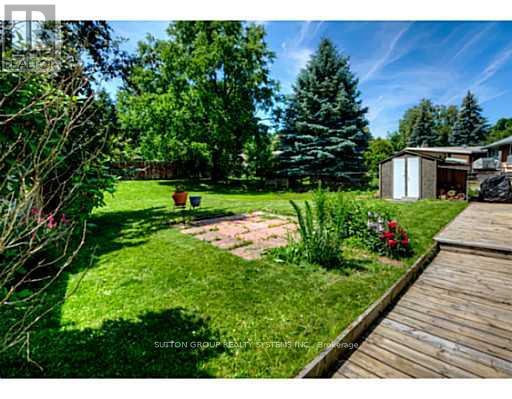334 Dale Crescent Waterloo, Ontario N2J 3Y3
$2,495 Monthly
Extremely Clean Detached Home. 3 Bedrooms Sparkling Hardwood Floors, Garage, 5 Appliances, HUGE Back Yard! University Ave E. near Hwy 85 Conestoga Parkway, Waterloo. 3 FREE PARKING INCLUDED!VERY LARGE OPEN CONCEPT 3 BEDROOM UNIT *PRIVATE LAUNDRY*. NOTHING SHARED! So many features to list: Professional Property Management - Well Maintained Home and Fast Repairs! Spotless and very well maintained! Hardwood Floors + Hardwood Stairs, Garage with garage door opener + parking for 3 cars total included. 5 Appliances - Fridge, Stove, Dishwasher, Washer, Dryer, Large Kitchen with Large Eating Area, Bright with Large Windows throughout! Huge Back yard with Storage Shed. On very quiet tree lined street with great neighbours. Close to Schools, Parks Shopping, Transit and Highways. YOU MUST SEE THIS HOME TO BELIEVE!!!! ....SPOTLESS - NOTHING TO DO - JUST MOVE IN! No Smoking inside home and no dogs please (noise issue). Looking for clean and responsible tenants. Tenants to pay 50% of utilities. (id:60365)
Property Details
| MLS® Number | X12579244 |
| Property Type | Single Family |
| Features | Carpet Free |
| ParkingSpaceTotal | 3 |
Building
| BathroomTotal | 1 |
| BedroomsAboveGround | 3 |
| BedroomsTotal | 3 |
| BasementDevelopment | Finished |
| BasementType | N/a (finished) |
| ConstructionStyleAttachment | Detached |
| ConstructionStyleSplitLevel | Backsplit |
| CoolingType | None |
| ExteriorFinish | Brick |
| FlooringType | Hardwood |
| FoundationType | Concrete |
| HeatingFuel | Natural Gas |
| HeatingType | Radiant Heat |
| SizeInterior | 1100 - 1500 Sqft |
| Type | House |
| UtilityWater | Municipal Water |
Parking
| Attached Garage | |
| Garage |
Land
| Acreage | No |
| Sewer | Sanitary Sewer |
Rooms
| Level | Type | Length | Width | Dimensions |
|---|---|---|---|---|
| Main Level | Foyer | 1 m | 1.3 m | 1 m x 1.3 m |
| Main Level | Living Room | 5.49 m | 3.35 m | 5.49 m x 3.35 m |
| Main Level | Dining Room | 3.96 m | 2.44 m | 3.96 m x 2.44 m |
| Main Level | Kitchen | 3.05 m | 3.05 m | 3.05 m x 3.05 m |
| Upper Level | Bathroom | Measurements not available | ||
| Upper Level | Primary Bedroom | 3.66 m | 3.35 m | 3.66 m x 3.35 m |
| Upper Level | Bedroom | 3.66 m | 2.74 m | 3.66 m x 2.74 m |
| Upper Level | Bedroom | 3.35 m | 3.05 m | 3.35 m x 3.05 m |
https://www.realtor.ca/real-estate/29139754/334-dale-crescent-waterloo
Christopher Adam Chmielewski
Salesperson
1542 Dundas Street West
Mississauga, Ontario L5C 1E4

