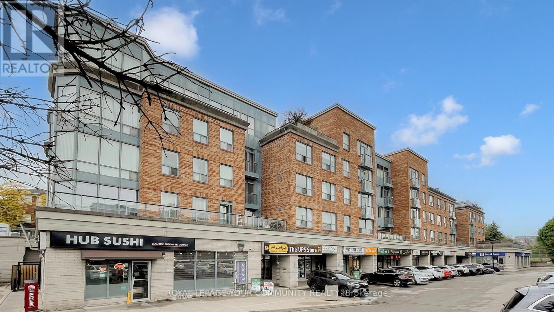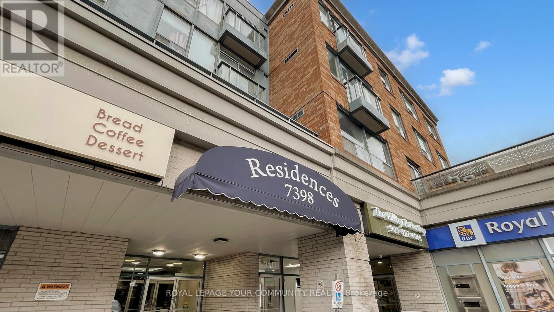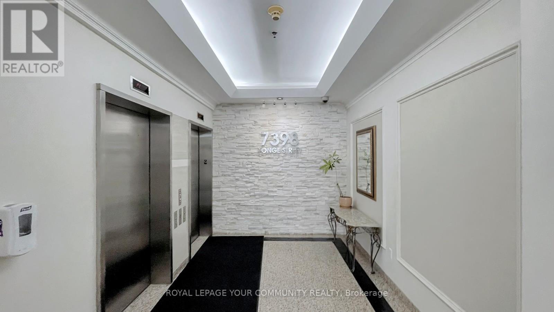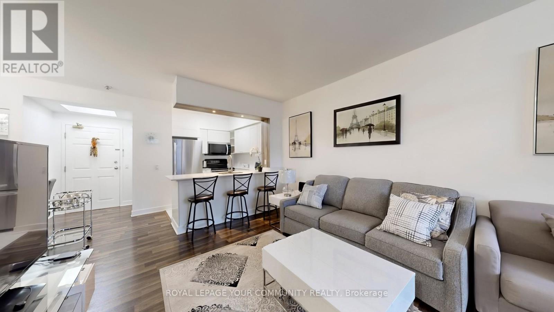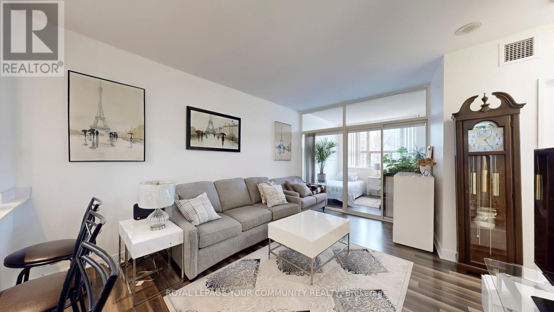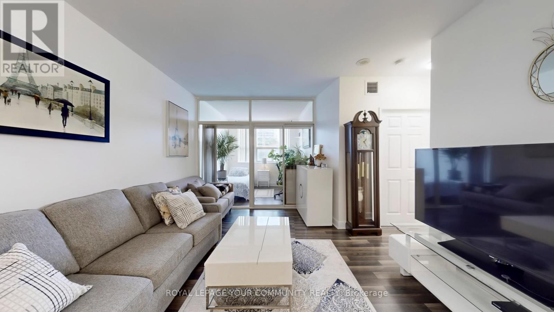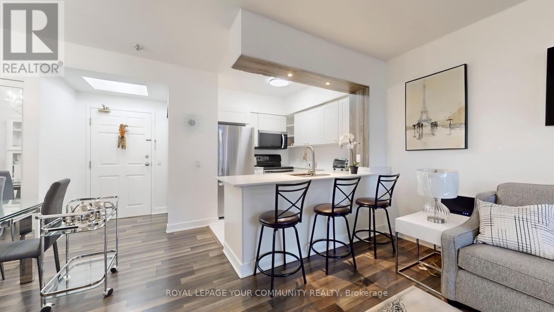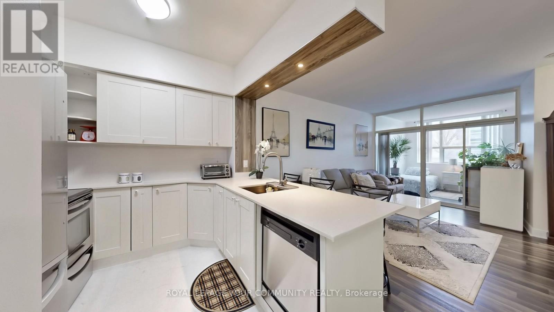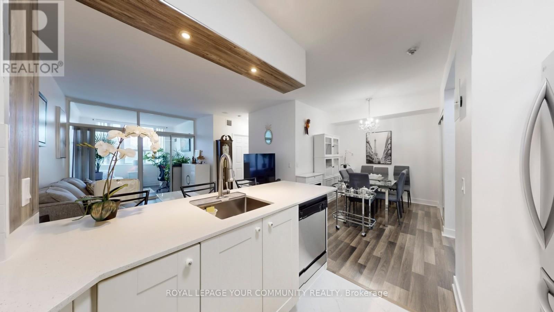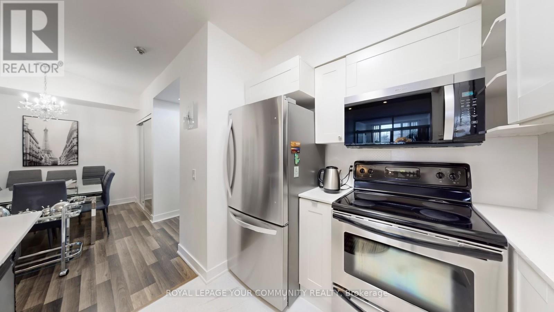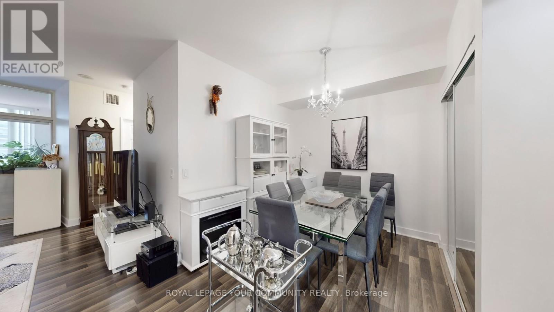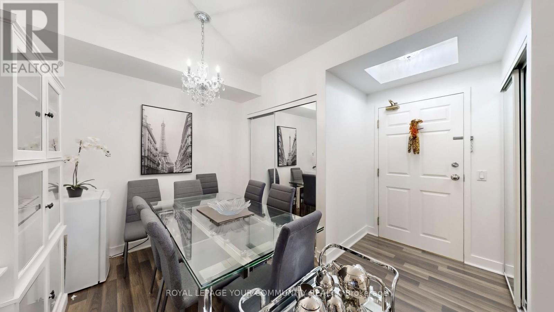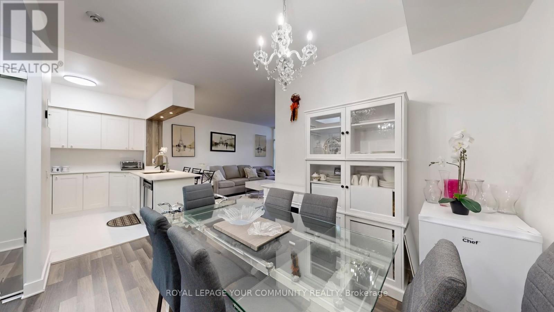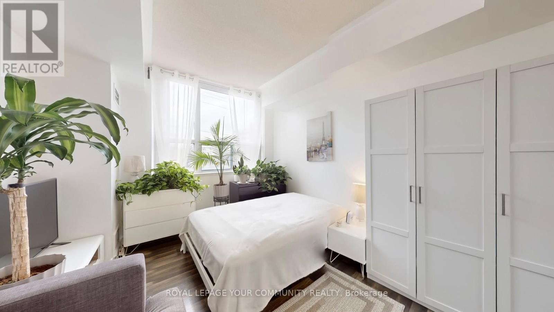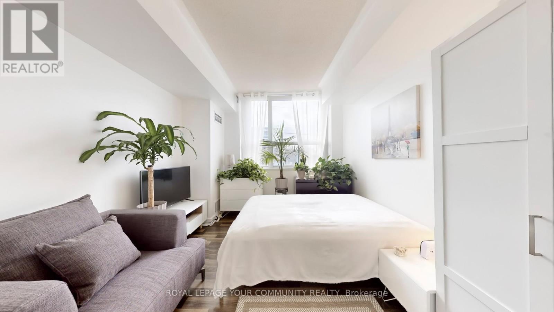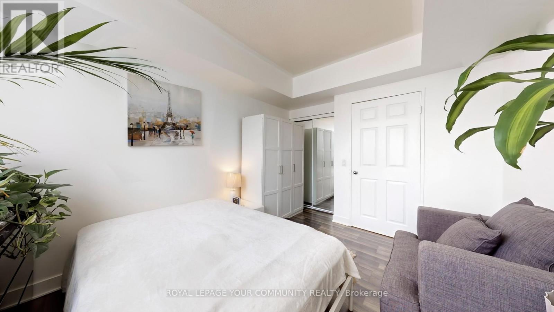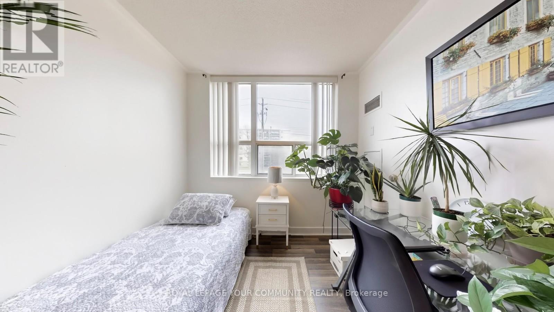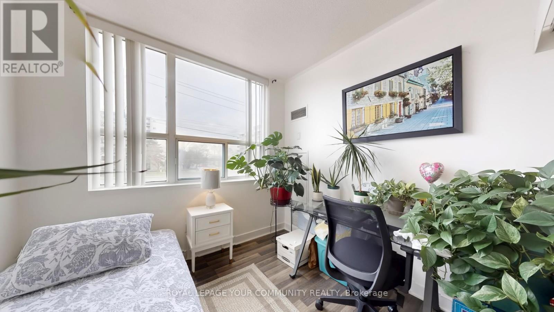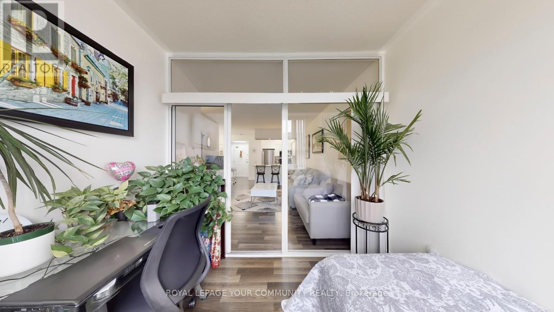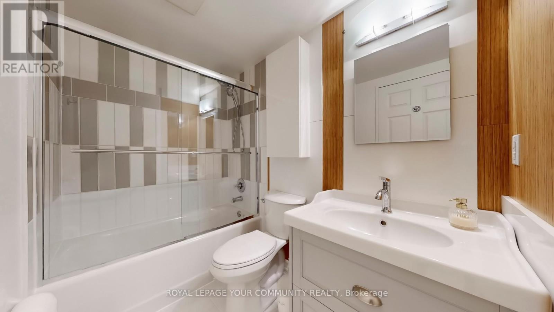111 - 7398 Yonge Street Vaughan, Ontario L4J 8J2
$495,000Maintenance, Heat, Water, Insurance, Common Area Maintenance, Parking
$813.30 Monthly
Maintenance, Heat, Water, Insurance, Common Area Maintenance, Parking
$813.30 MonthlyHome Sweet Home! Welcome to this bright and inviting east-facing 1 Bedroom + Den, 1 Bathroom suite in the heart of Thornhill, perfectly situated along vibrant Yonge Street. Morning sunlight fills the open-concept living area, highlighting a functional layout with a spacious bedroom and a versatile den - ideal as a home office or second bedroom! The modern kitchen features sleek cabinetry and a comfortable breakfast bar, flowing seamlessly into the living/dining area. Enjoy the unbeatable convenience of being steps to transit, shopping, cafés, parks, schools and all Yonge Street has to offer. Whether you're a first-time buyer, downsizer, or investor, this well-maintained unit delivers exceptional value in one of Thornhill's most sought-after locations. (id:60365)
Property Details
| MLS® Number | N12579524 |
| Property Type | Single Family |
| Community Name | Crestwood-Springfarm-Yorkhill |
| CommunityFeatures | Pets Allowed With Restrictions |
| Features | Carpet Free |
| ParkingSpaceTotal | 1 |
Building
| BathroomTotal | 1 |
| BedroomsAboveGround | 1 |
| BedroomsBelowGround | 1 |
| BedroomsTotal | 2 |
| Amenities | Storage - Locker |
| Appliances | Dishwasher, Dryer, Microwave, Range, Stove, Washer, Window Coverings, Refrigerator |
| BasementType | None |
| CoolingType | Central Air Conditioning |
| ExteriorFinish | Brick |
| FlooringType | Laminate, Tile |
| HeatingFuel | Natural Gas |
| HeatingType | Forced Air |
| SizeInterior | 700 - 799 Sqft |
| Type | Apartment |
Parking
| Underground | |
| Garage |
Land
| Acreage | No |
Rooms
| Level | Type | Length | Width | Dimensions |
|---|---|---|---|---|
| Flat | Living Room | 4.72 m | 4.45 m | 4.72 m x 4.45 m |
| Flat | Dining Room | 3.66 m | 3.58 m | 3.66 m x 3.58 m |
| Flat | Kitchen | 2.9 m | 2.34 m | 2.9 m x 2.34 m |
| Flat | Primary Bedroom | 3.66 m | 3.15 m | 3.66 m x 3.15 m |
| Flat | Den | 2.77 m | 2.69 m | 2.77 m x 2.69 m |
Gabriel Jacob Wahl
Salesperson
161 Main Street
Unionville, Ontario L3R 2G8

