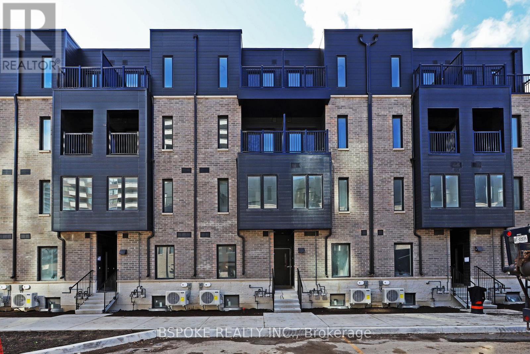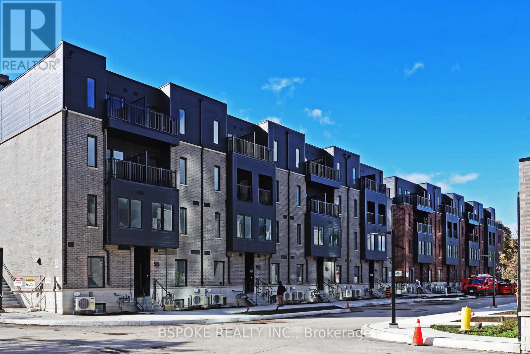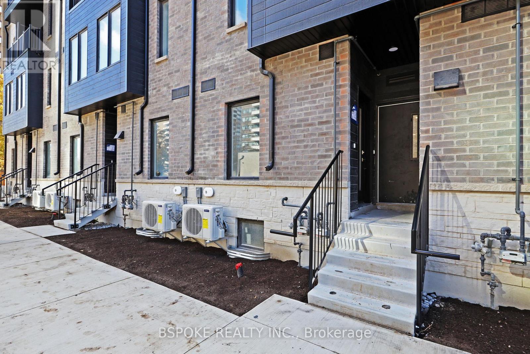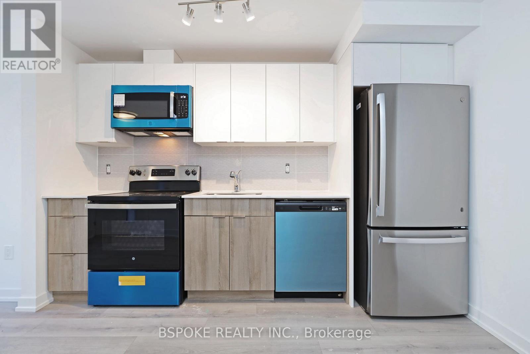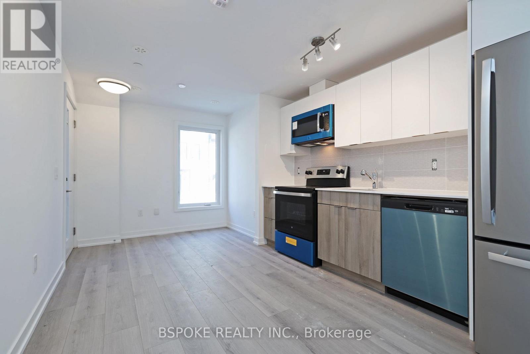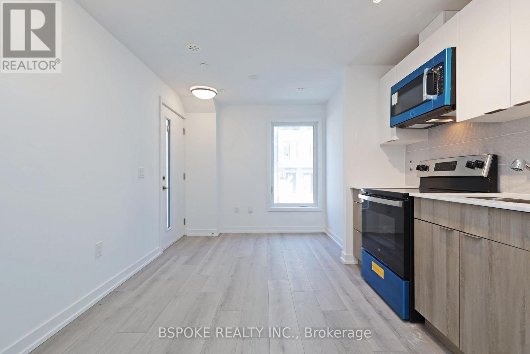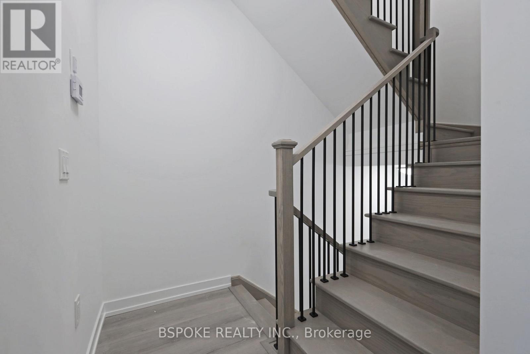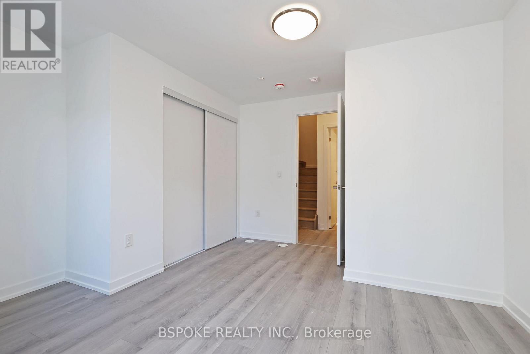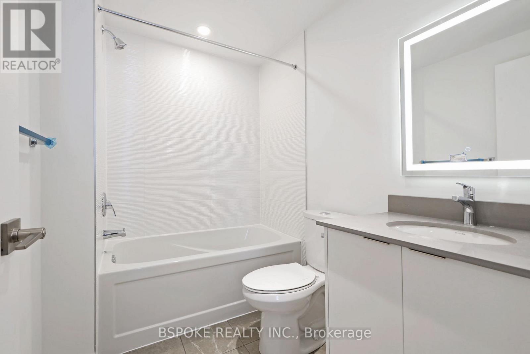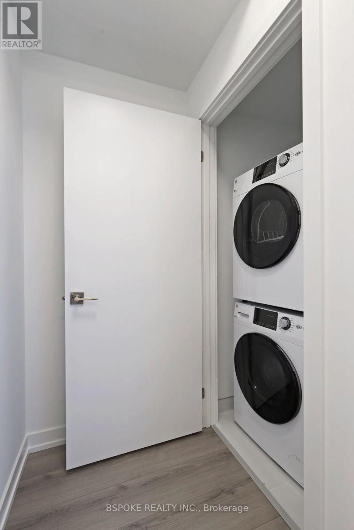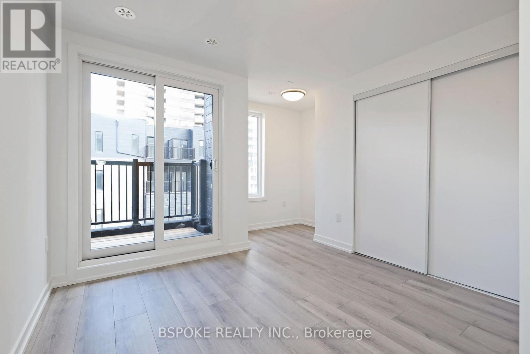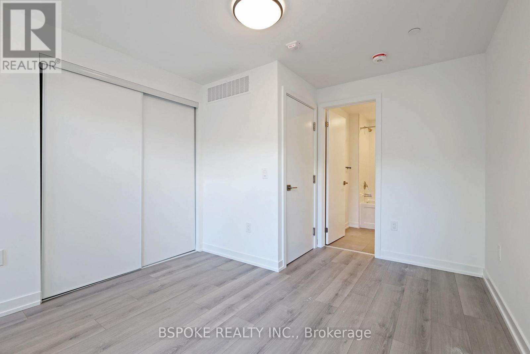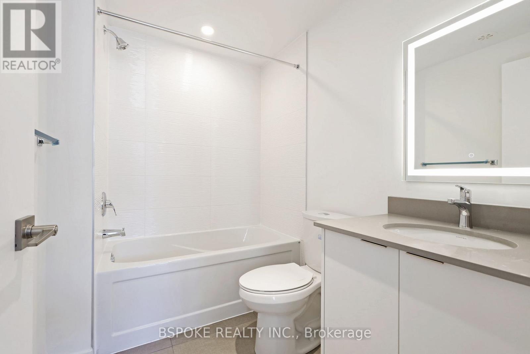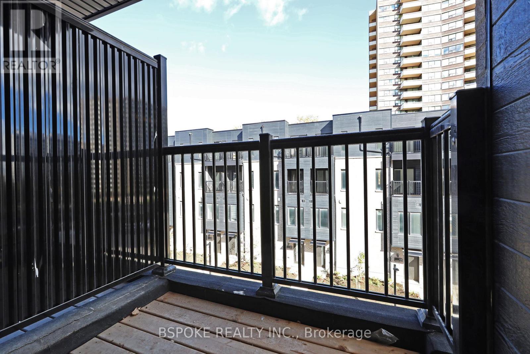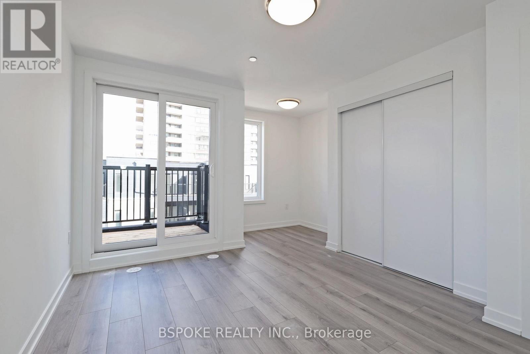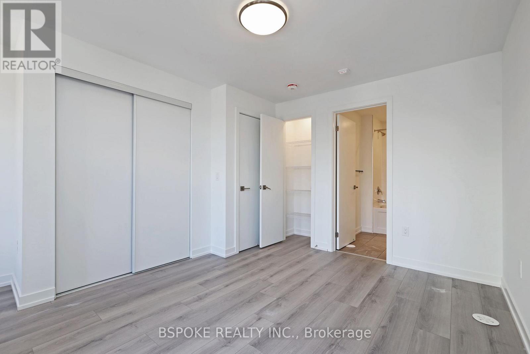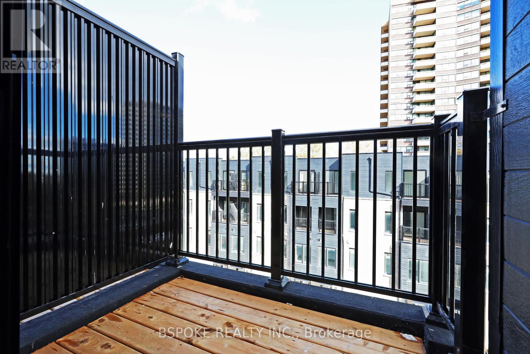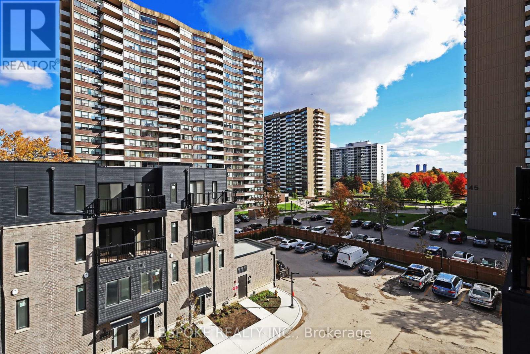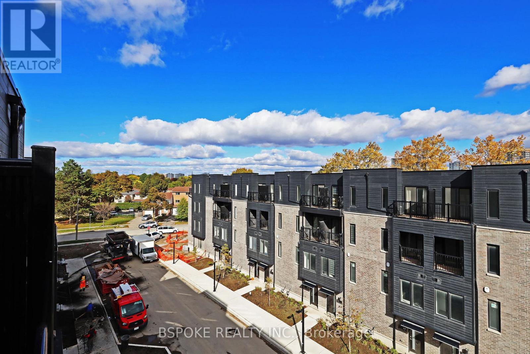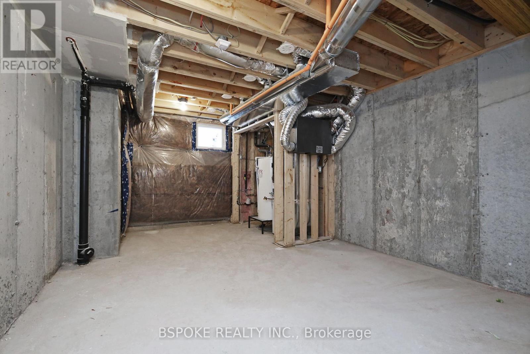59 - 10 Calamint Lane Toronto, Ontario M1W 2H1
$3,200 Monthly
Be the first to live in this brand-new, never-occupied townhouse in one of Scarborough's most desirable neighbourhoods. Designed with modern living in mind, this bright and spacious 3 bedroom home features high ceilings, abundant natural light, and sleek contemporary finishes throughout. Two bedrooms include their own private 4 pc ensuite, with two bedrooms offering access to private balconies - ideal for quiet mornings or evening wind-downs. There is even tons of storage in the basement. Easy access to covered parking spot. This home is perfect for both entertaining and everyday living, offering the space and comfort today's families and professionals are looking for. With easy access to both Hwy 404 and Hwy 401, plus proximity to Seneca Polytechnic, parks, shopping, and essential amenities, this home blends style, space, and convenience in one incredible lease opportunity. (id:60365)
Property Details
| MLS® Number | E12580220 |
| Property Type | Single Family |
| Community Name | L'Amoreaux |
| Features | In Suite Laundry |
| ParkingSpaceTotal | 1 |
Building
| BathroomTotal | 3 |
| BedroomsAboveGround | 3 |
| BedroomsTotal | 3 |
| Age | New Building |
| Appliances | Dishwasher, Dryer, Stove, Washer, Refrigerator |
| BasementDevelopment | Unfinished |
| BasementType | N/a (unfinished) |
| ConstructionStyleAttachment | Attached |
| CoolingType | Central Air Conditioning |
| ExteriorFinish | Brick |
| FlooringType | Hardwood |
| FoundationType | Unknown |
| HeatingFuel | Natural Gas |
| HeatingType | Forced Air |
| StoriesTotal | 3 |
| SizeInterior | 1100 - 1500 Sqft |
| Type | Row / Townhouse |
| UtilityWater | Municipal Water |
Parking
| Garage |
Land
| Acreage | No |
| Sewer | Sanitary Sewer |
Rooms
| Level | Type | Length | Width | Dimensions |
|---|---|---|---|---|
| Second Level | Bedroom 2 | 3.14 m | 2.96 m | 3.14 m x 2.96 m |
| Third Level | Bedroom 3 | 3.72 m | 3.13 m | 3.72 m x 3.13 m |
| Main Level | Kitchen | 5 m | 3.09 m | 5 m x 3.09 m |
| Main Level | Living Room | 5 m | 3.09 m | 5 m x 3.09 m |
| Upper Level | Primary Bedroom | 3.76 m | 3.12 m | 3.76 m x 3.12 m |
https://www.realtor.ca/real-estate/29140508/59-10-calamint-lane-toronto-lamoreaux-lamoreaux
Allie Rempel
Broker
320 Broadview Ave, 2nd Floor
Toronto, Ontario M4M 2G9

