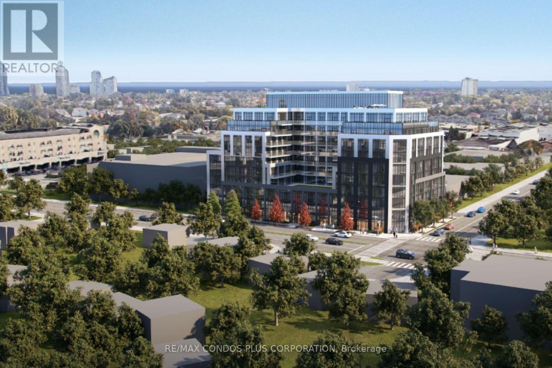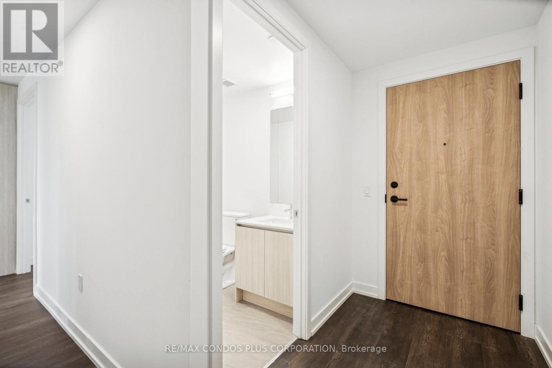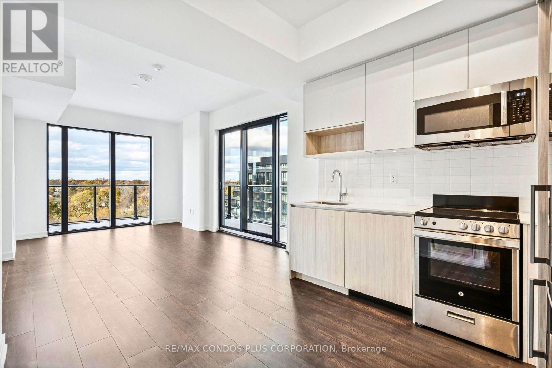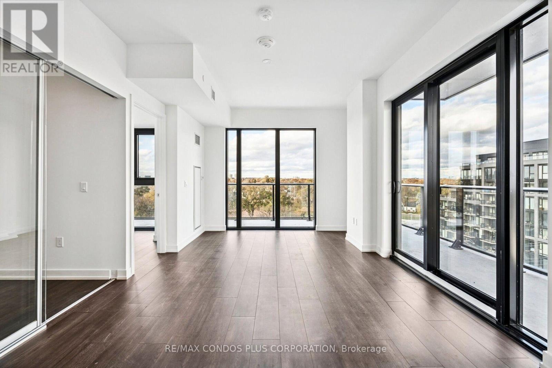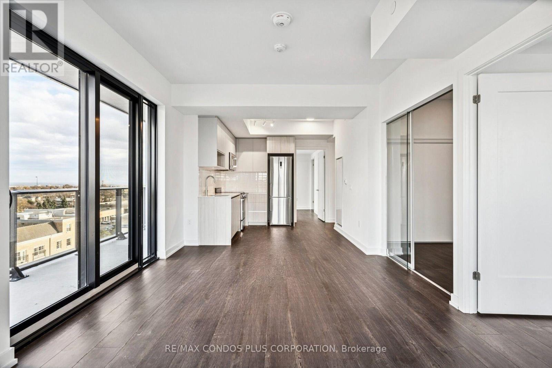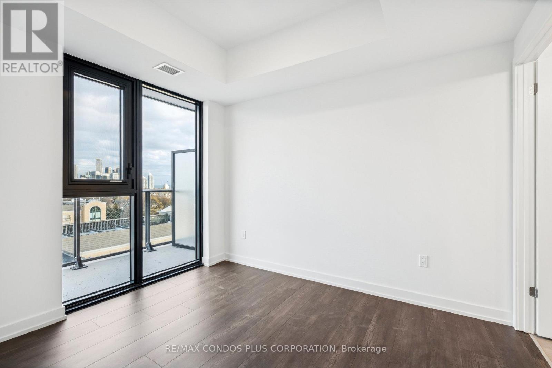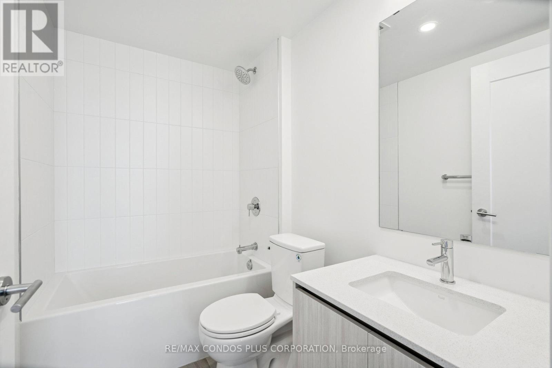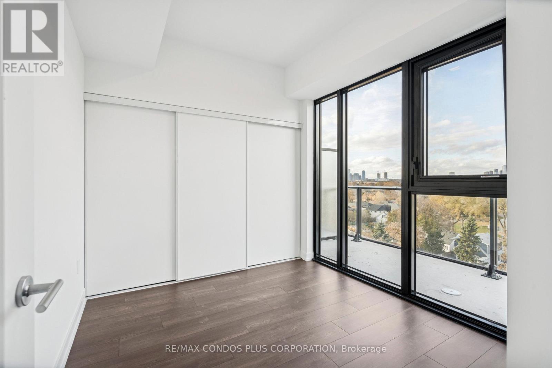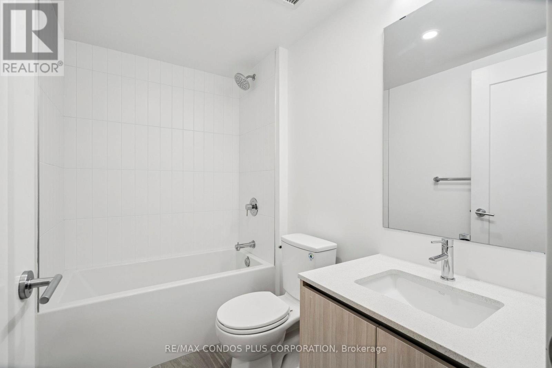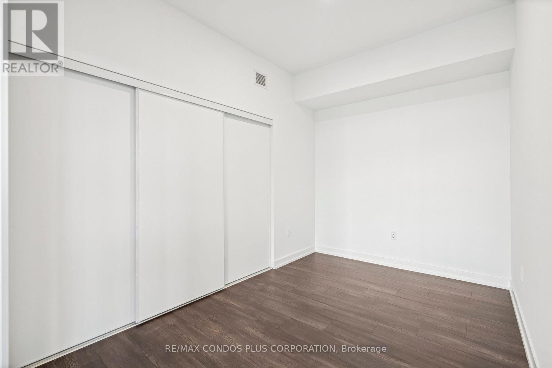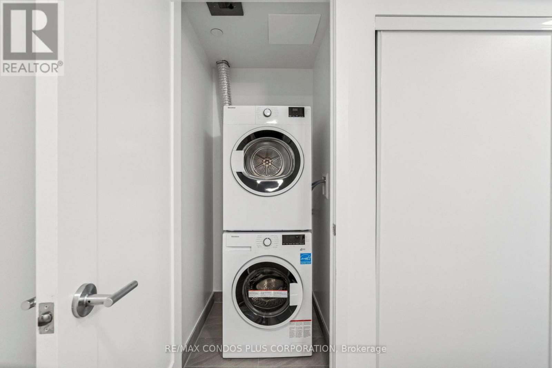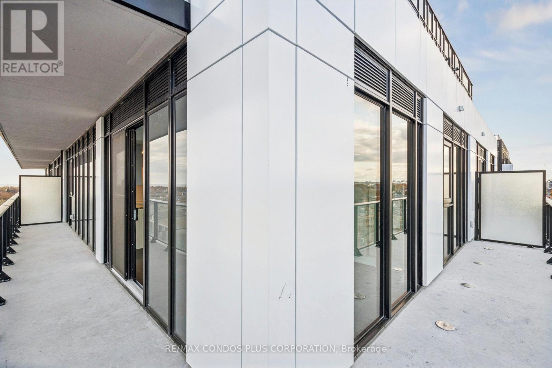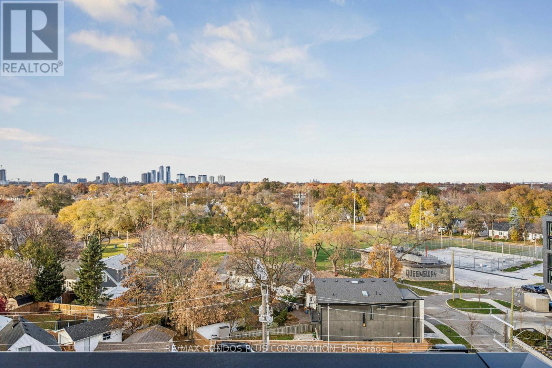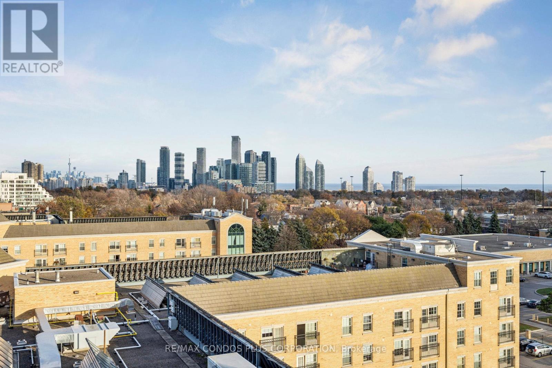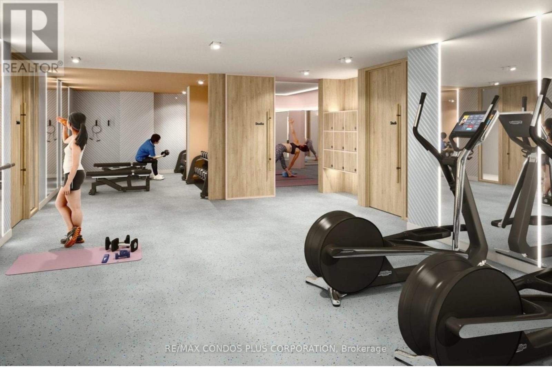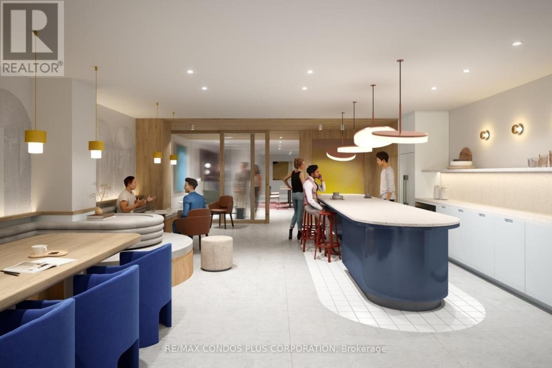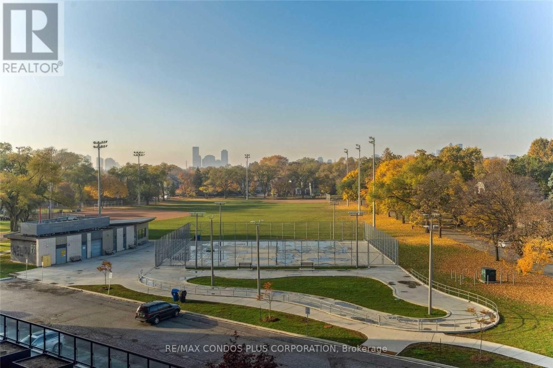801 The Queensway 806 Toronto, Ontario M8Z 6A8
$3,350 Monthly
Welcome To The Queensway Curio Condos - A boutique-style residence perfectly situated in the vibrant Queensway neighborhood of Etobicoke! This thoughtfully designed 3-bedroom 949 Sqf suite with parking and Locker offers a bright, open-concept layout, modern kitchen featuring stainless steel appliances, quartz countertops, and plenty of storage. This corner unit extends to a private 300 sqf balcony, ideal for enjoying your morning coffee or unwinding after a long day. Steps from trendy cafes, restaurants, and shops, and just minutes from Sherway Gardens, Costco, and all your daily conveniences. Commuting is a breeze with quick access to the Gardiner Expressway, Hwy 427, Mimico GO Station, and TTC, getting downtown has never been easier. Amenities include fully equipped fitness centre, rooftop terrace with BBQs, stylish party room, and 24-hour concierge service. The building is located across from Queensway Park, which features a baseball field, tennis courts, a winter skating rink, and a children's playground. A Perfect home for a discerning family. (id:60365)
Property Details
| MLS® Number | W12580316 |
| Property Type | Single Family |
| Community Name | Stonegate-Queensway |
| CommunityFeatures | Pets Not Allowed |
| Features | Balcony, Carpet Free, In Suite Laundry |
| ParkingSpaceTotal | 1 |
Building
| BathroomTotal | 2 |
| BedroomsAboveGround | 3 |
| BedroomsTotal | 3 |
| Age | 0 To 5 Years |
| Amenities | Storage - Locker |
| BasementType | None |
| CoolingType | Central Air Conditioning |
| ExteriorFinish | Concrete |
| FlooringType | Hardwood |
| HeatingFuel | Electric, Natural Gas |
| HeatingType | Heat Pump, Not Known |
| SizeInterior | 900 - 999 Sqft |
| Type | Apartment |
Parking
| Underground | |
| Garage |
Land
| Acreage | No |
| LandscapeFeatures | Landscaped |
Rooms
| Level | Type | Length | Width | Dimensions |
|---|---|---|---|---|
| Flat | Living Room | 14.5 m | 11.3 m | 14.5 m x 11.3 m |
| Flat | Dining Room | 14.5 m | 113 m | 14.5 m x 113 m |
| Flat | Kitchen | 10.7 m | 9.9 m | 10.7 m x 9.9 m |
| Flat | Primary Bedroom | 10.9 m | 9.1 m | 10.9 m x 9.1 m |
| Flat | Bedroom 2 | 10 m | 8.8 m | 10 m x 8.8 m |
| Flat | Bedroom 3 | 12.2 m | 7.11 m | 12.2 m x 7.11 m |
Victor Alvarez
Salesperson
45 Harbour Square
Toronto, Ontario M5J 2G4

