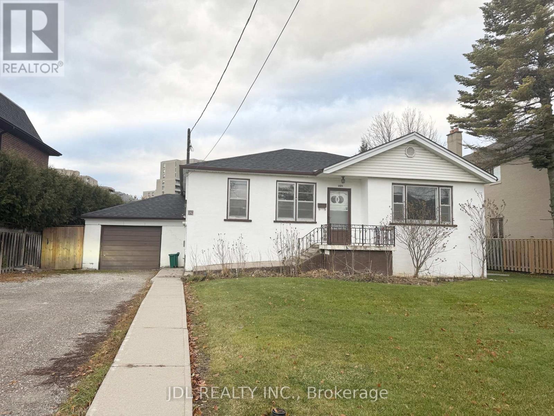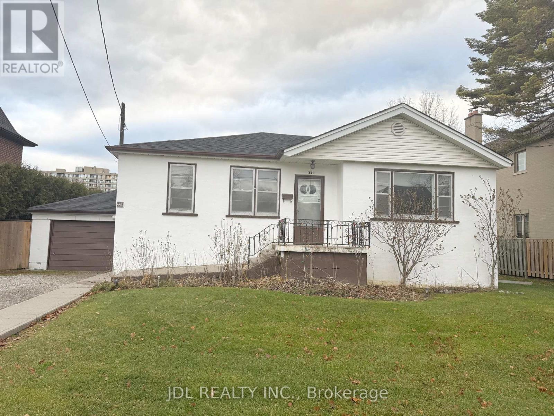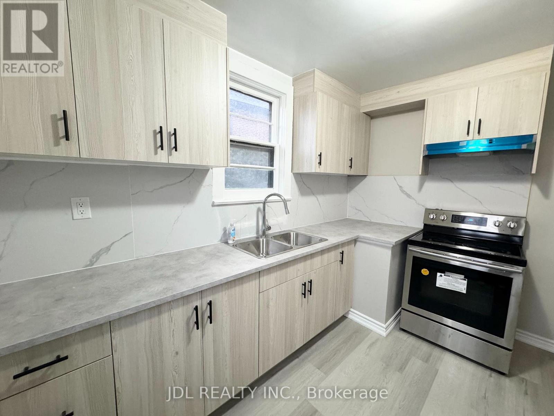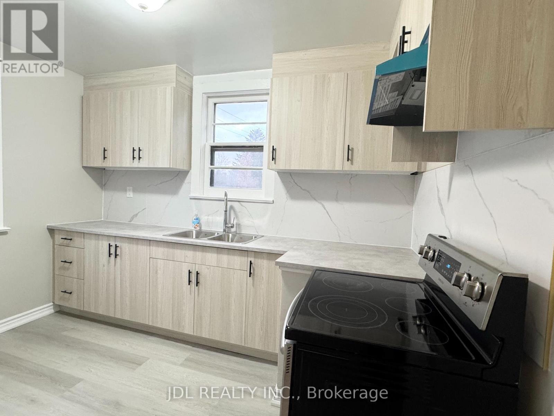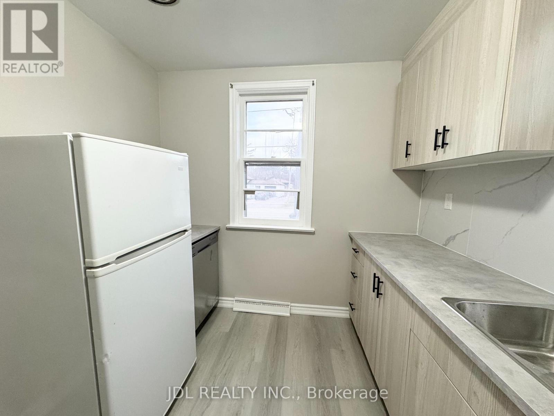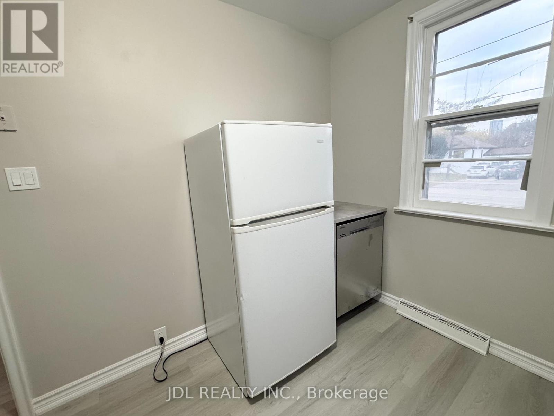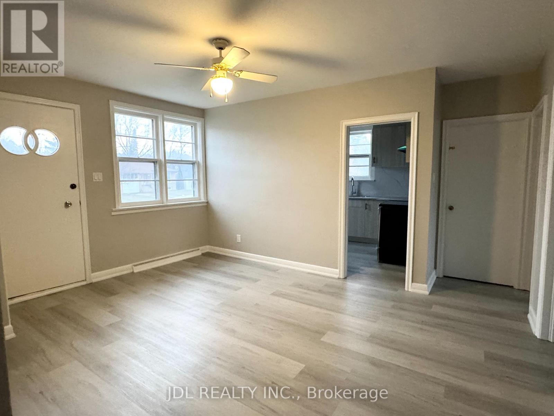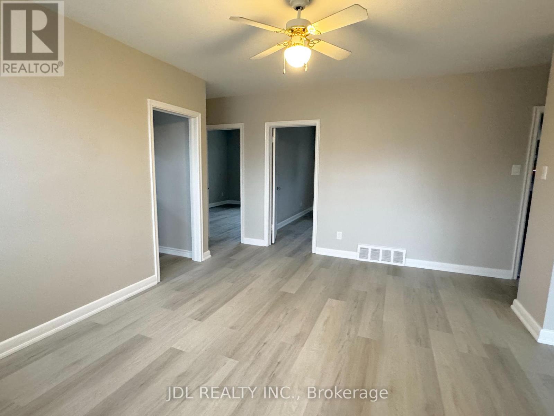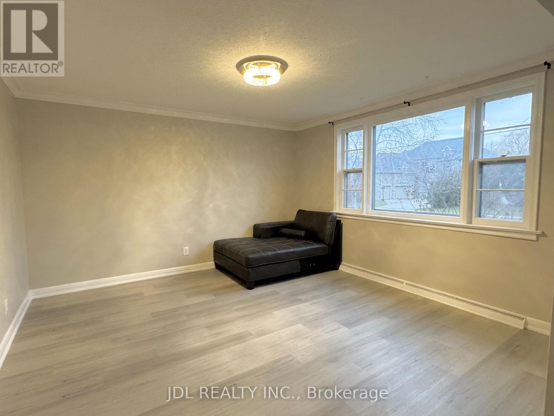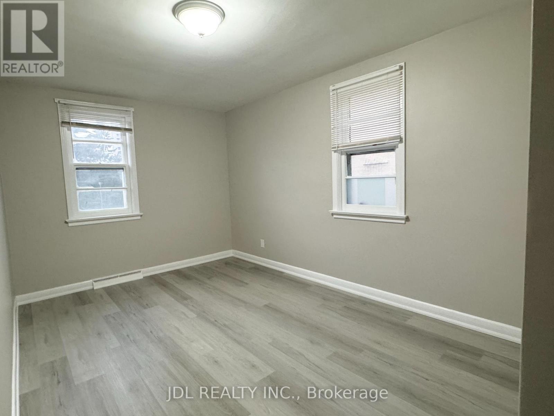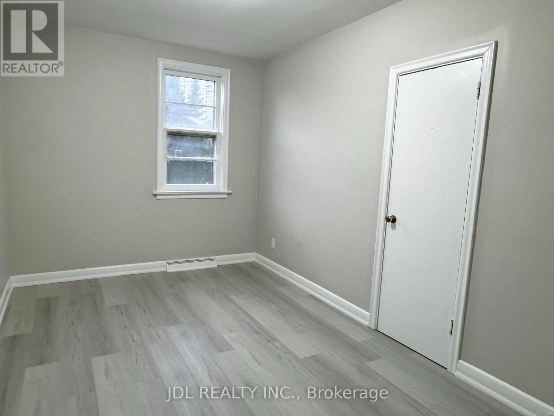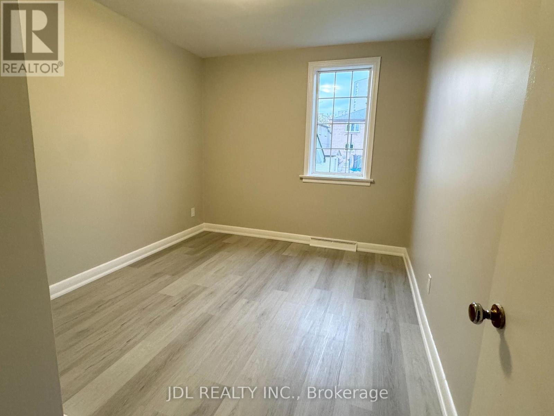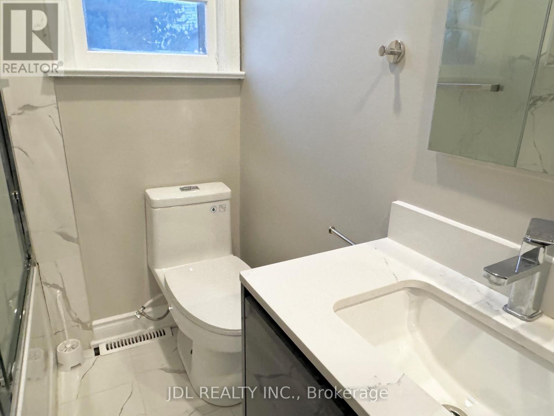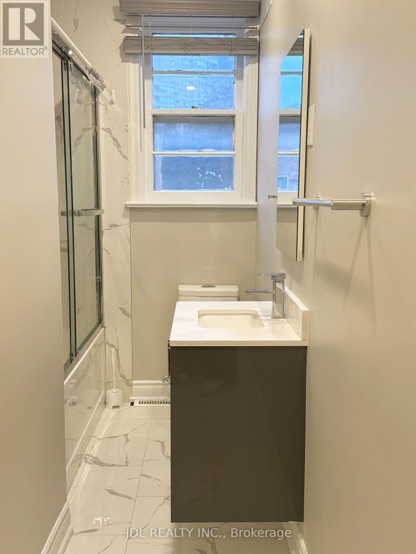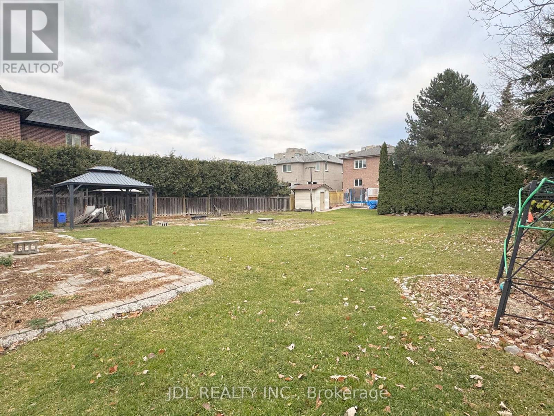229 Crestwood Road Vaughan, Ontario L4J 1A8
3 Bedroom
1 Bathroom
1100 - 1500 sqft
Bungalow
Central Air Conditioning
Forced Air
$3,000 Monthly
Newly renovated bungalow with 3 bright bedrooms and 1 modern bathroom on the main floor, featuring a spacious layout ideal for comfortable living. The home boasts a large, beautiful backyard perfect for outdoor enjoyment and entertaining. Located in a prestigious neighborhood surrounded by multi-million-dollar homes, and within the sought-after school zone of Thornhill Secondary School. (id:60365)
Property Details
| MLS® Number | N12580556 |
| Property Type | Single Family |
| Community Name | Crestwood-Springfarm-Yorkhill |
| EquipmentType | Water Heater |
| ParkingSpaceTotal | 7 |
| RentalEquipmentType | Water Heater |
Building
| BathroomTotal | 1 |
| BedroomsAboveGround | 3 |
| BedroomsTotal | 3 |
| ArchitecturalStyle | Bungalow |
| BasementDevelopment | Unfinished |
| BasementType | N/a (unfinished) |
| ConstructionStyleAttachment | Detached |
| CoolingType | Central Air Conditioning |
| ExteriorFinish | Stucco |
| FoundationType | Concrete |
| HeatingFuel | Natural Gas |
| HeatingType | Forced Air |
| StoriesTotal | 1 |
| SizeInterior | 1100 - 1500 Sqft |
| Type | House |
| UtilityWater | Municipal Water |
Parking
| Attached Garage | |
| Garage |
Land
| Acreage | No |
| Sewer | Sanitary Sewer |
| SizeDepth | 151 Ft ,7 In |
| SizeFrontage | 72 Ft |
| SizeIrregular | 72 X 151.6 Ft |
| SizeTotalText | 72 X 151.6 Ft |
Rooms
| Level | Type | Length | Width | Dimensions |
|---|---|---|---|---|
| Main Level | Dining Room | 4.52 m | 3.61 m | 4.52 m x 3.61 m |
| Main Level | Living Room | 4.17 m | 4.11 m | 4.17 m x 4.11 m |
| Main Level | Kitchen | 3.38 m | 2.62 m | 3.38 m x 2.62 m |
| Main Level | Bedroom | 3.96 m | 2.9 m | 3.96 m x 2.9 m |
| Main Level | Bedroom 2 | 3.99 m | 2.69 m | 3.99 m x 2.69 m |
| Main Level | Bedroom 3 | 5.05 m | 2.95 m | 5.05 m x 2.95 m |
Utilities
| Electricity | Installed |
| Sewer | Installed |
Ding Li
Broker of Record
Jdl Realty Inc.
105 - 95 Mural Street
Richmond Hill, Ontario L4B 3G2
105 - 95 Mural Street
Richmond Hill, Ontario L4B 3G2

