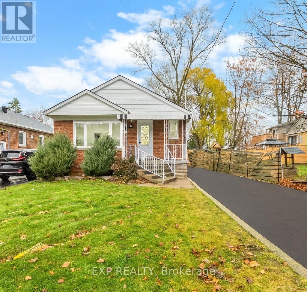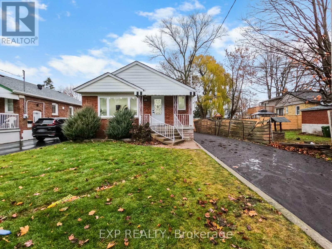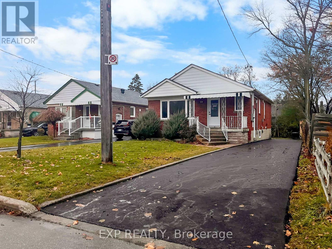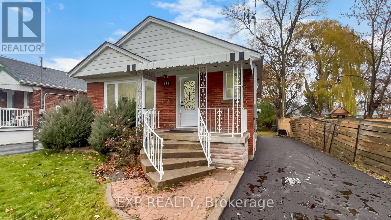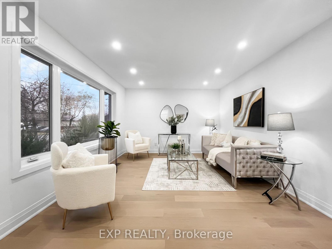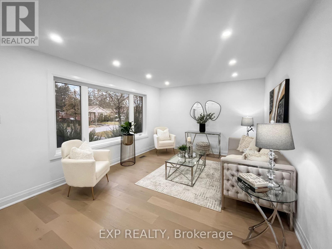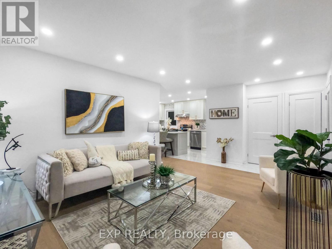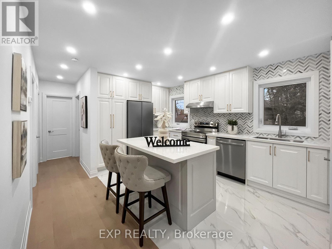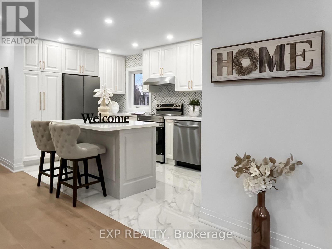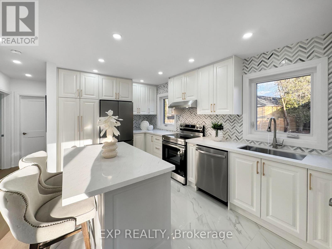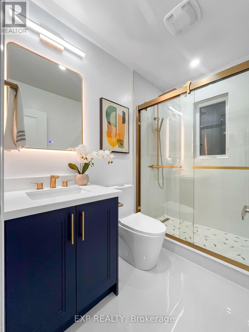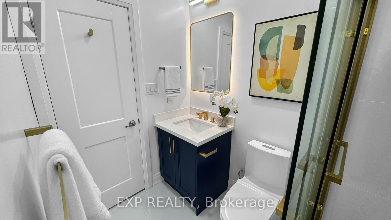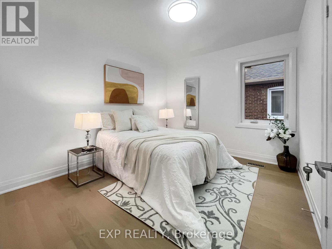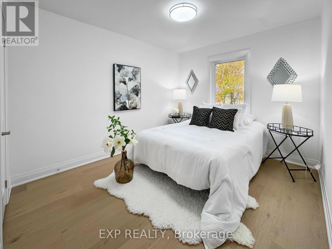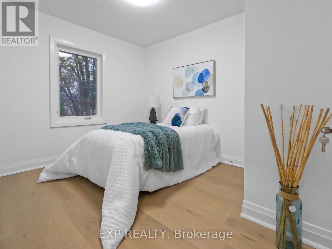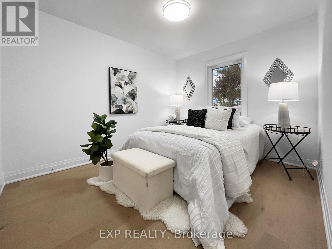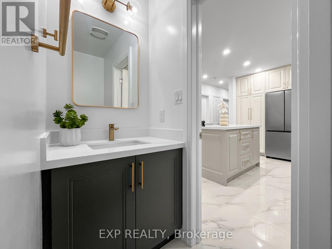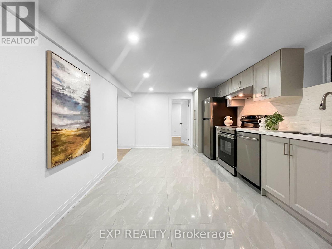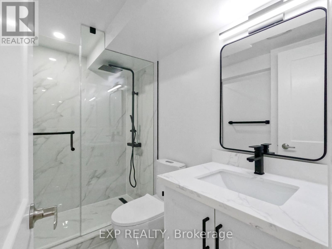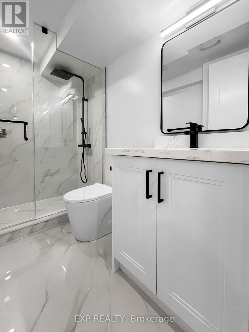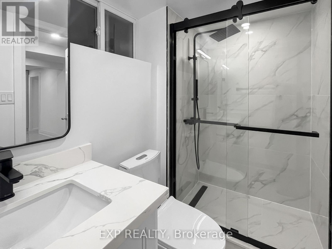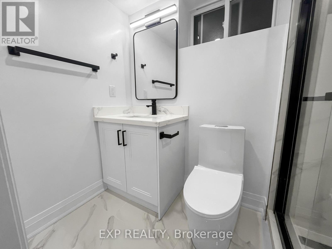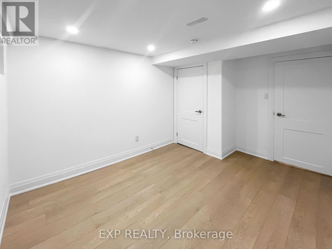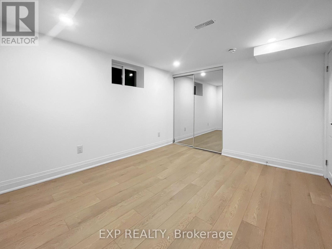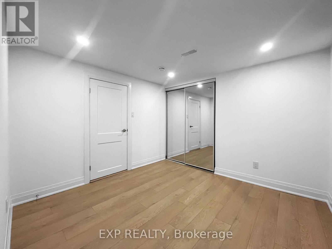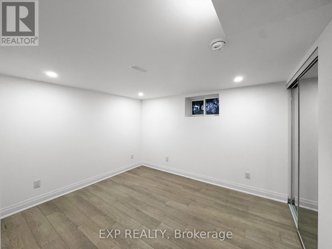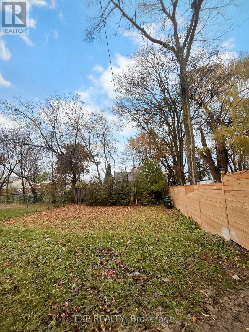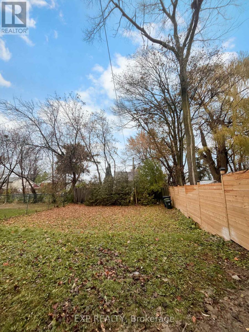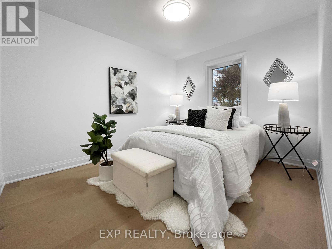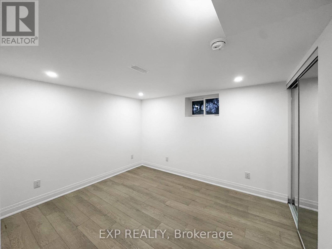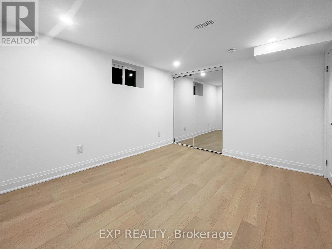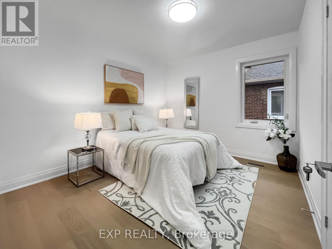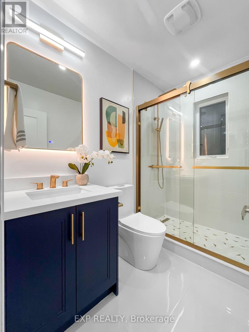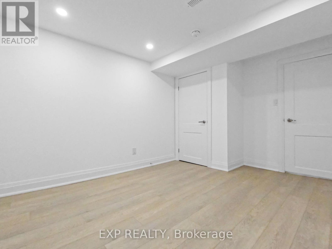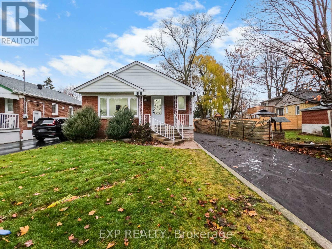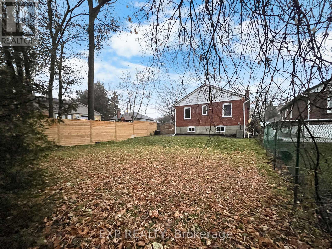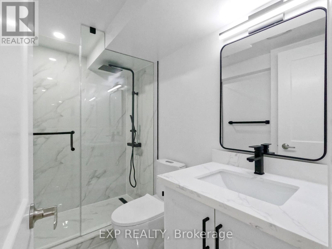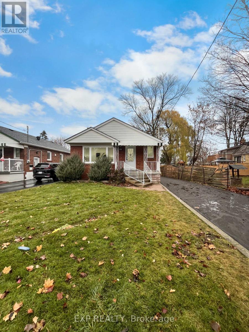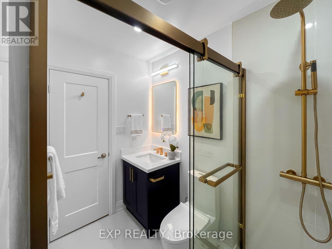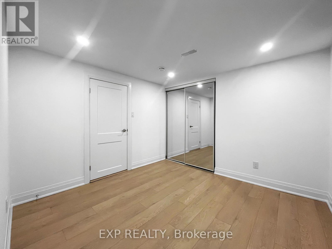134 Glenshephard Drive Toronto, Ontario M1K 4N6
$899,900
Beautifully transformed in 2025, this home feels brand new the moment you step inside. Enjoy peace of mind with all new windows, new front and side exterior doors, upgraded interior doors/trim, fresh designer paint, and new hardwood floors on the main level that bring warmth and elegance to the space. The modern kitchen shines with quartz countertops and stylish finishes - a perfect place to cook, gather, and create memories. Downstairs, the bright and spacious finished basement offers its own separate entrance, complete with 3 bedrooms, 2 full bathrooms, a full kitchen, and private laundry. It's ideal for extended family, multi-generational living, or strong rental income potential - giving you flexibility today and security for the future. Major updates also include an upgraded 200-AMP electrical panel (2025) and furnace + A/C (2024) for year-round comfort. All of this is set in a quiet, convenient neighbourhood just minutes to Kennedy GO/Subway, Scarborough GO, Eglinton GO, TTC routes, parks, schools, shopping and Hwy 401. A perfect home for families, investors, and commuters looking for a turnkey property with room to grow. (id:60365)
Open House
This property has open houses!
1:00 pm
Ends at:4:00 pm
1:00 pm
Ends at:4:00 pm
Property Details
| MLS® Number | E12580572 |
| Property Type | Single Family |
| Community Name | Kennedy Park |
| EquipmentType | Water Heater |
| Features | Carpet Free, In-law Suite |
| ParkingSpaceTotal | 4 |
| RentalEquipmentType | Water Heater |
Building
| BathroomTotal | 4 |
| BedroomsAboveGround | 3 |
| BedroomsBelowGround | 3 |
| BedroomsTotal | 6 |
| Appliances | Dishwasher, Dryer, Two Stoves, Washer, Two Refrigerators |
| ArchitecturalStyle | Bungalow |
| BasementDevelopment | Finished |
| BasementFeatures | Separate Entrance, Apartment In Basement |
| BasementType | N/a, N/a (finished), Full, N/a |
| ConstructionStyleAttachment | Detached |
| CoolingType | Central Air Conditioning |
| ExteriorFinish | Brick |
| FlooringType | Vinyl, Hardwood |
| FoundationType | Block |
| HalfBathTotal | 1 |
| HeatingFuel | Natural Gas |
| HeatingType | Forced Air |
| StoriesTotal | 1 |
| SizeInterior | 700 - 1100 Sqft |
| Type | House |
| UtilityWater | Municipal Water |
Parking
| No Garage |
Land
| Acreage | No |
| Sewer | Sanitary Sewer |
| SizeDepth | 125 Ft |
| SizeFrontage | 40 Ft |
| SizeIrregular | 40 X 125 Ft |
| SizeTotalText | 40 X 125 Ft |
Rooms
| Level | Type | Length | Width | Dimensions |
|---|---|---|---|---|
| Basement | Bedroom 3 | 4.11 m | 3.02 m | 4.11 m x 3.02 m |
| Basement | Bathroom | 2.4 m | 1.52 m | 2.4 m x 1.52 m |
| Basement | Bathroom | 2.4 m | 1.31 m | 2.4 m x 1.31 m |
| Basement | Kitchen | 4.33 m | 3.17 m | 4.33 m x 3.17 m |
| Basement | Bedroom | 3.66 m | 2.93 m | 3.66 m x 2.93 m |
| Basement | Bedroom 2 | 3.58 m | 3.02 m | 3.58 m x 3.02 m |
| Main Level | Kitchen | 4.42 m | 2.74 m | 4.42 m x 2.74 m |
| Main Level | Living Room | 4.72 m | 3.6 m | 4.72 m x 3.6 m |
| Main Level | Bedroom | 3.5 m | 3.41 m | 3.5 m x 3.41 m |
| Main Level | Bedroom 2 | 3.41 m | 2.77 m | 3.41 m x 2.77 m |
| Main Level | Bedroom 3 | 3.41 m | 2.93 m | 3.41 m x 2.93 m |
| Main Level | Bathroom | 2.35 m | 1.55 m | 2.35 m x 1.55 m |
https://www.realtor.ca/real-estate/29141085/134-glenshephard-drive-toronto-kennedy-park-kennedy-park
Madhur Kalra
Salesperson
4711 Yonge St 10th Flr, 106430
Toronto, Ontario M2N 6K8

