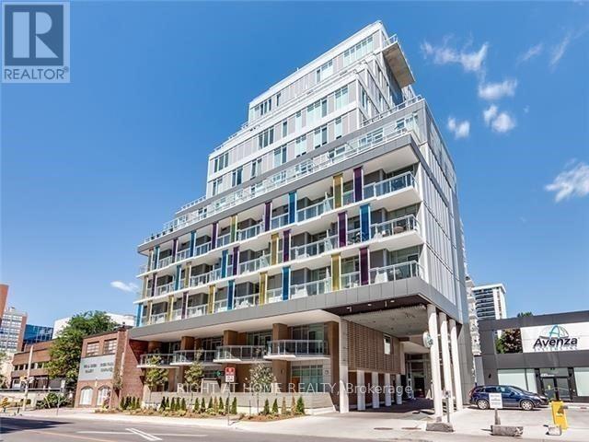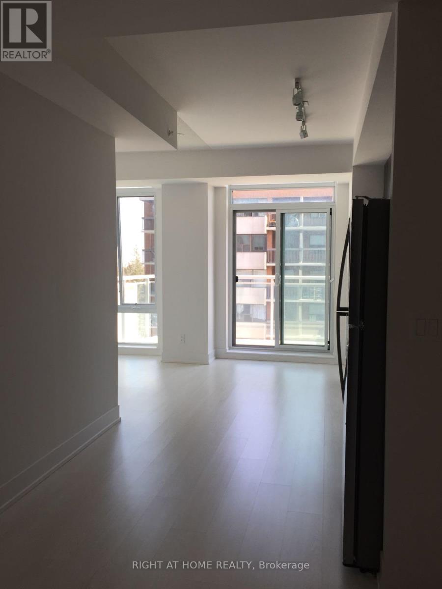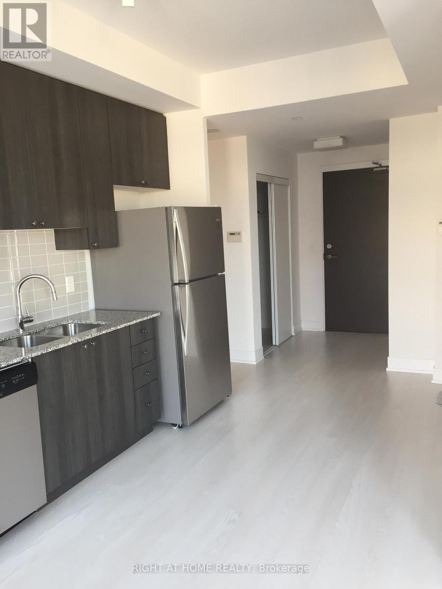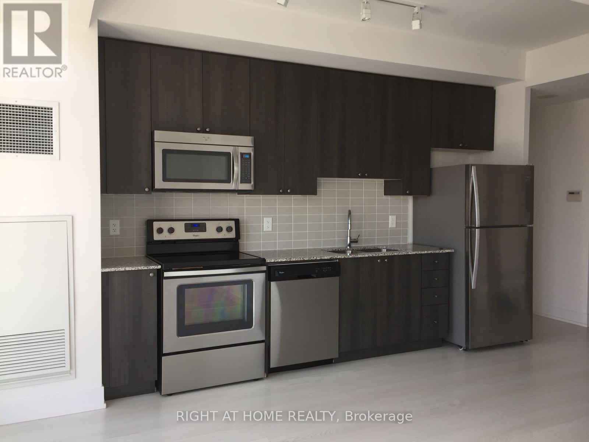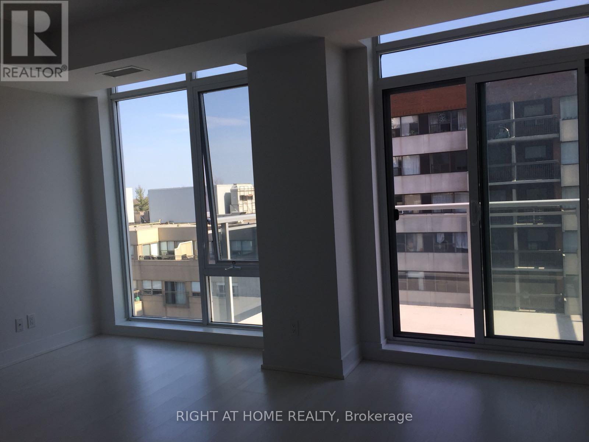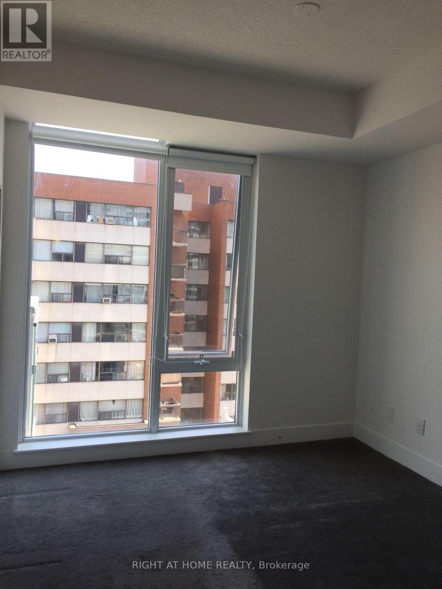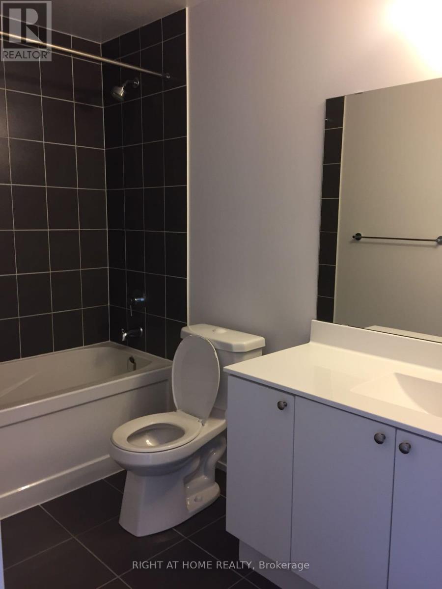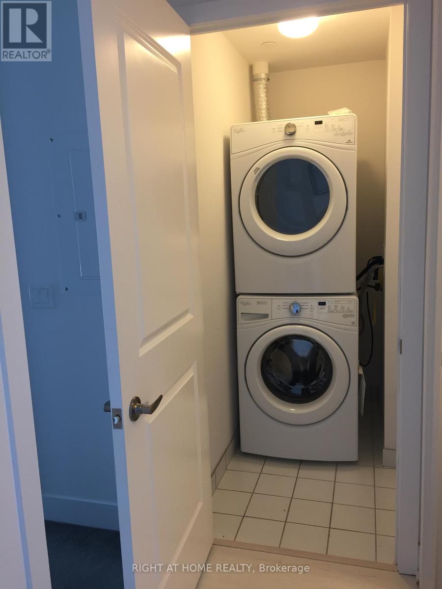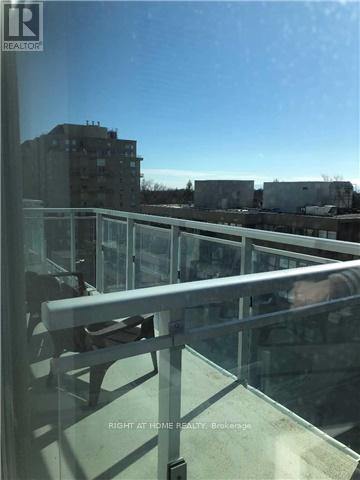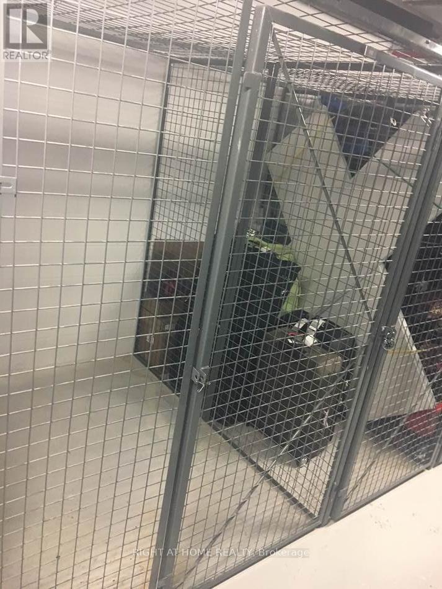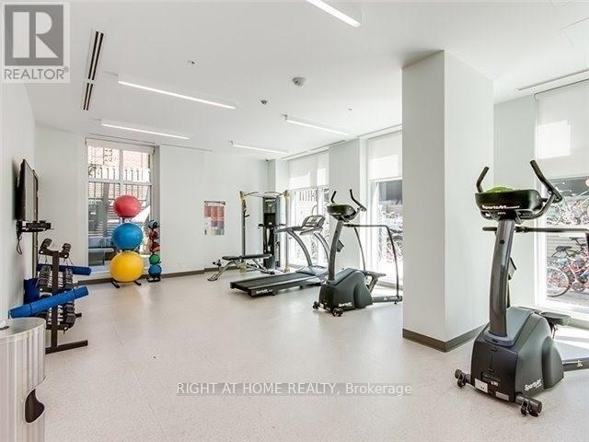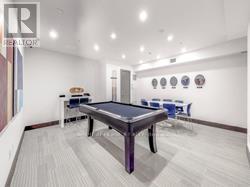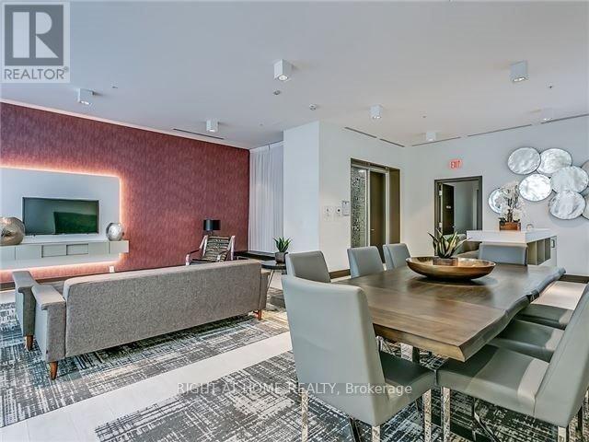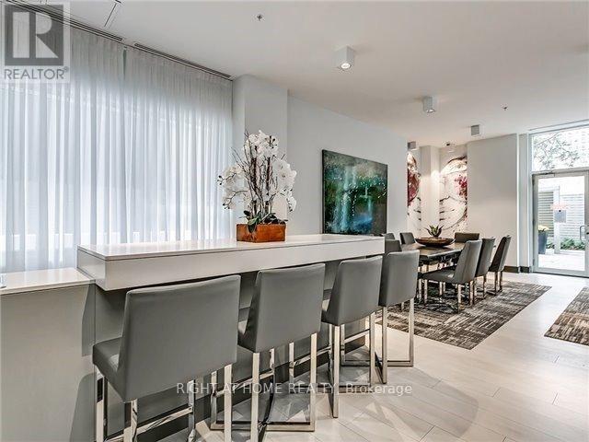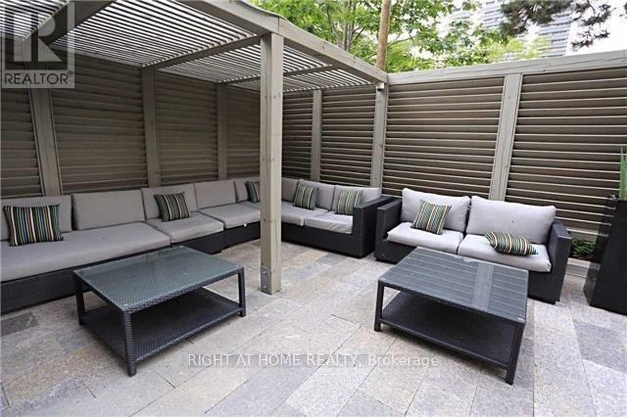706 - 68 Merton Street Toronto, Ontario M4S 0A7
1 Bedroom
1 Bathroom
600 - 699 sqft
Central Air Conditioning
Forced Air
$2,400 Monthly
Open Concept Sunfilled 1 Bedroom Unit Facing South With Parking And Locker In Toronto most desirable community With All Midtown Perks And Davisville Subway At The Door Step. Boutique Shops, Restaurants, Oriole Park, Kay Gardner Beltline Trail Etc. Spacious Quiet Unit With Large Private Terrace. High Ceilings, Granite Kitchen Countertop And Stainless Steel Appliances. Concierge,Gym,Games Room,Outdoor Bbq Area, Guest Suites, Party Rooms, Boardroom For Business Meetings & Study, Visitors Parking (id:60365)
Property Details
| MLS® Number | C12580660 |
| Property Type | Single Family |
| Community Name | Mount Pleasant West |
| AmenitiesNearBy | Public Transit, Park, Place Of Worship |
| CommunityFeatures | Pets Allowed With Restrictions |
| ParkingSpaceTotal | 1 |
Building
| BathroomTotal | 1 |
| BedroomsAboveGround | 1 |
| BedroomsTotal | 1 |
| Amenities | Party Room, Security/concierge, Visitor Parking, Exercise Centre, Separate Electricity Meters, Separate Heating Controls, Storage - Locker |
| Appliances | Garage Door Opener Remote(s), Dishwasher, Dryer, Microwave, Stove, Washer, Refrigerator |
| BasementType | None |
| CoolingType | Central Air Conditioning |
| ExteriorFinish | Brick |
| FlooringType | Laminate |
| HeatingFuel | Natural Gas |
| HeatingType | Forced Air |
| SizeInterior | 600 - 699 Sqft |
| Type | Apartment |
Parking
| Underground | |
| Garage |
Land
| Acreage | No |
| LandAmenities | Public Transit, Park, Place Of Worship |
Rooms
| Level | Type | Length | Width | Dimensions |
|---|---|---|---|---|
| Main Level | Living Room | 3.18 m | 4.52 m | 3.18 m x 4.52 m |
| Main Level | Dining Room | 4.52 m | 3.18 m | 4.52 m x 3.18 m |
| Main Level | Kitchen | 3.85 m | 2.54 m | 3.85 m x 2.54 m |
| Main Level | Bedroom | 3.3 m | 3 m | 3.3 m x 3 m |
Tatiana Brudny
Salesperson
Right At Home Realty
1396 Don Mills Rd Unit B-121
Toronto, Ontario M3B 0A7
1396 Don Mills Rd Unit B-121
Toronto, Ontario M3B 0A7

