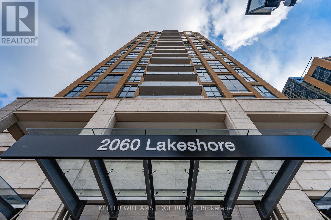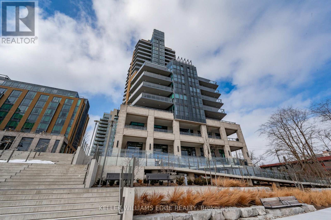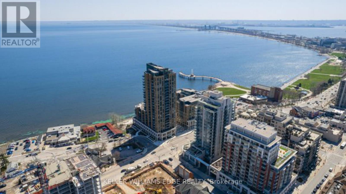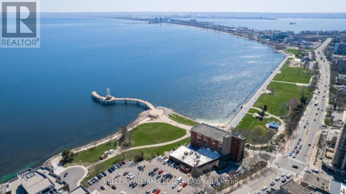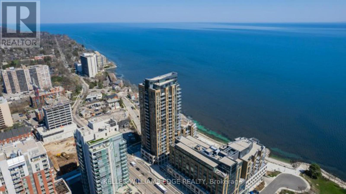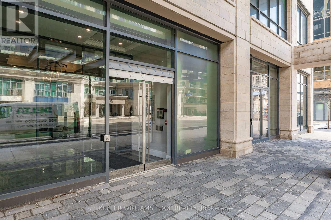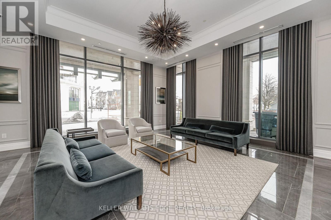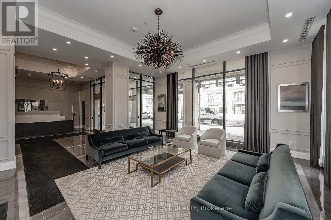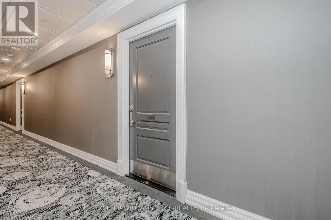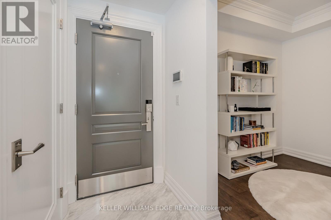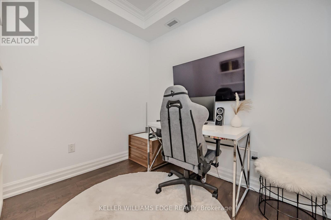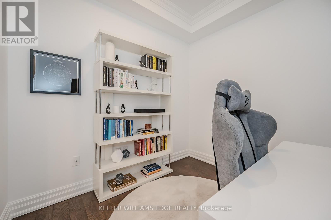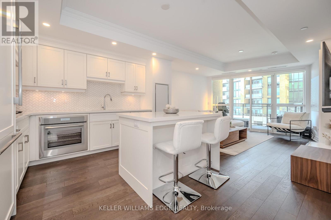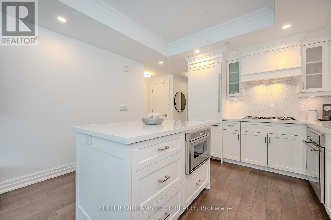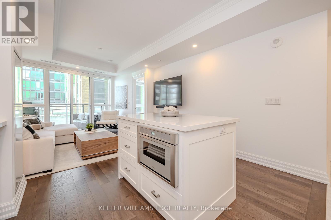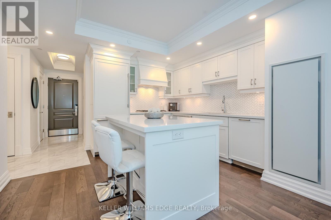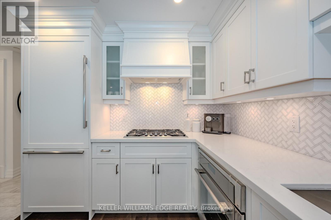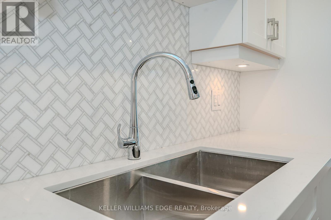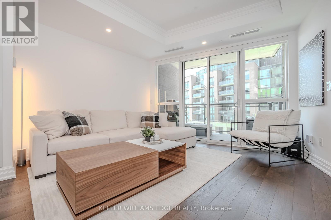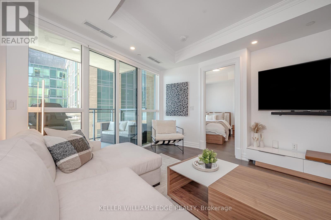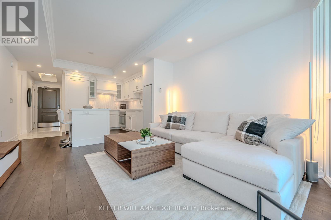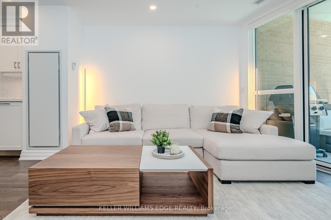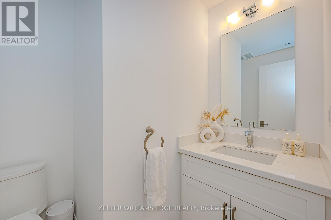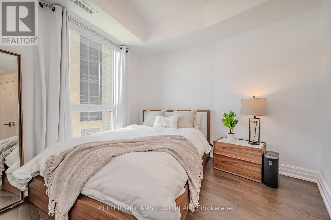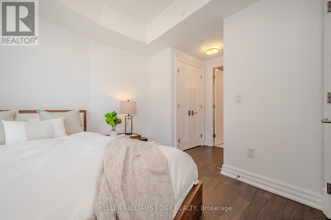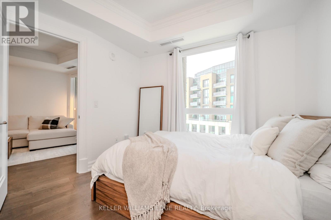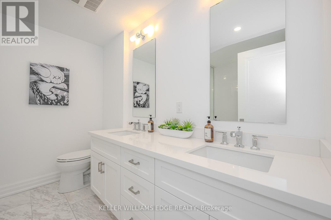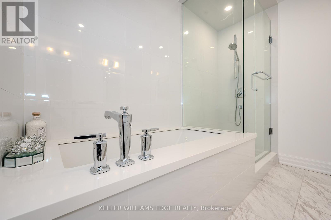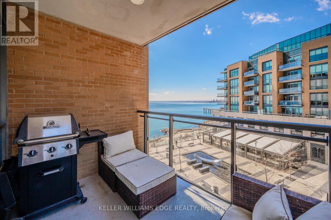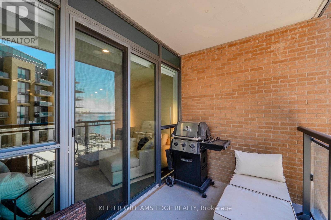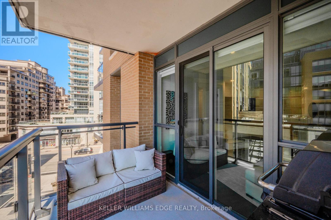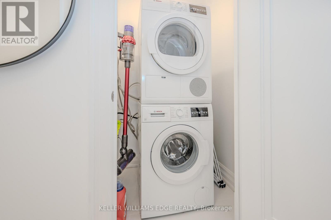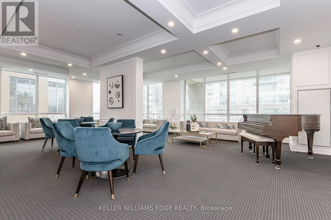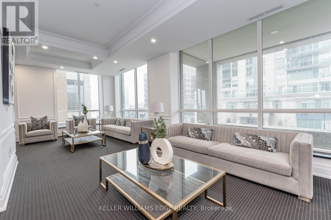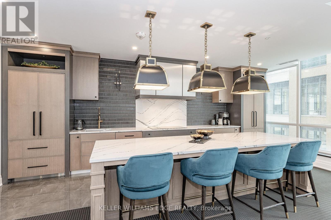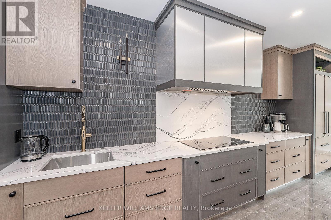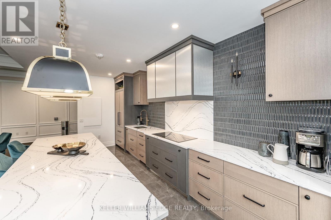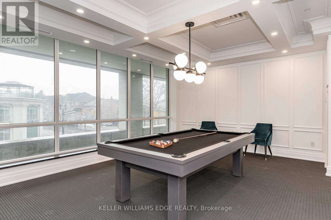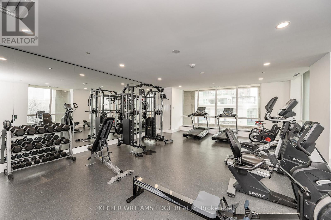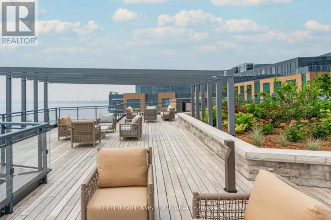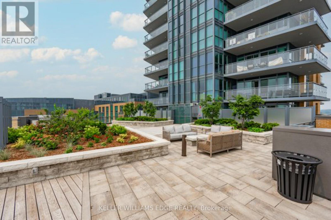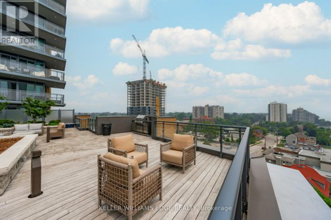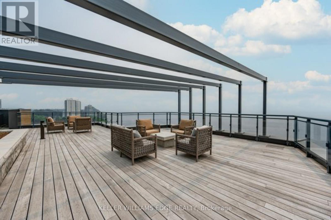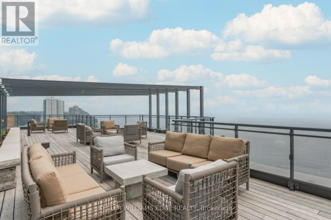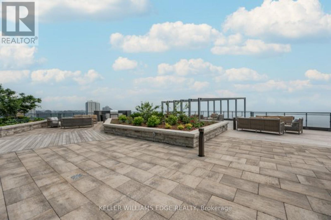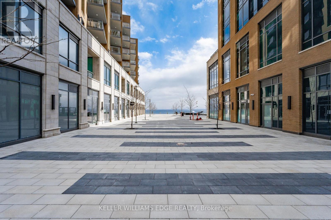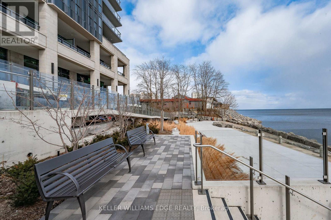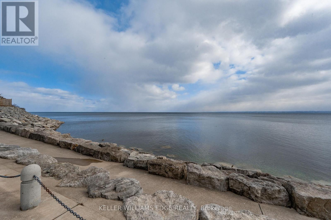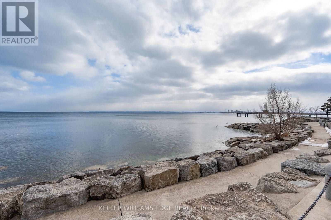411 - 2060 Lakeshore Road Burlington, Ontario L7R 0G2
2 Bedroom
2 Bathroom
700 - 799 sqft
Central Air Conditioning
Forced Air
$799,000
An unforgettable unit in the heart of downtown Burlington in this stunning waterfront building. Perfectly upgraded 1 bed plus den, 2 baths (main with heated floors), balcony with stunning lake and courtyard views. Owned parking space with EV Charger. Located directly beside the Pearle Hotel and Spa, this luxury unit is the perfect home to retreat to. (id:60365)
Property Details
| MLS® Number | W12577504 |
| Property Type | Single Family |
| Community Name | Brant |
| AmenitiesNearBy | Beach, Hospital |
| CommunityFeatures | Pets Allowed With Restrictions |
| Features | Balcony, Carpet Free, In Suite Laundry |
| ParkingSpaceTotal | 1 |
| ViewType | City View, Lake View |
Building
| BathroomTotal | 2 |
| BedroomsAboveGround | 1 |
| BedroomsBelowGround | 1 |
| BedroomsTotal | 2 |
| Age | 0 To 5 Years |
| Amenities | Fireplace(s), Storage - Locker |
| Appliances | Garage Door Opener Remote(s), Oven - Built-in, Dishwasher, Microwave, Refrigerator |
| BasementType | None |
| CoolingType | Central Air Conditioning |
| ExteriorFinish | Concrete, Stone |
| HalfBathTotal | 1 |
| HeatingFuel | Natural Gas |
| HeatingType | Forced Air |
| SizeInterior | 700 - 799 Sqft |
| Type | Apartment |
Parking
| Underground | |
| Garage |
Land
| Acreage | No |
| LandAmenities | Beach, Hospital |
| SurfaceWater | Lake/pond |
Rooms
| Level | Type | Length | Width | Dimensions |
|---|---|---|---|---|
| Main Level | Bathroom | 1.98 m | 1.74 m | 1.98 m x 1.74 m |
| Main Level | Den | 2.27 m | 2.57 m | 2.27 m x 2.57 m |
| Main Level | Kitchen | 4.03 m | 3.84 m | 4.03 m x 3.84 m |
| Main Level | Bathroom | 2.79 m | 2.55 m | 2.79 m x 2.55 m |
| Main Level | Living Room | 3.84 m | 3.65 m | 3.84 m x 3.65 m |
| Main Level | Primary Bedroom | 3.36 m | 3.19 m | 3.36 m x 3.19 m |
https://www.realtor.ca/real-estate/29137917/411-2060-lakeshore-road-burlington-brant-brant
Rachel Rosart
Salesperson
Keller Williams Edge Realty
3185 Harvester Rd Unit 1a
Burlington, Ontario L7N 3N8
3185 Harvester Rd Unit 1a
Burlington, Ontario L7N 3N8


