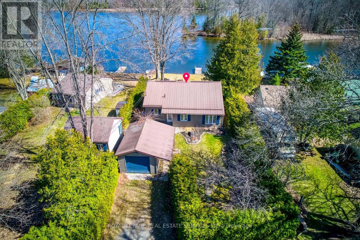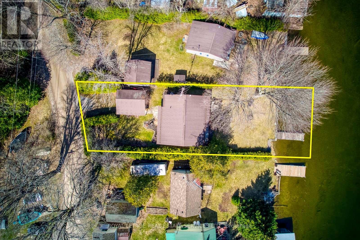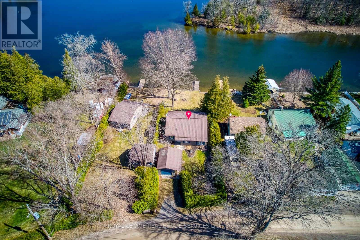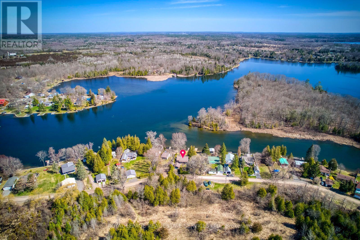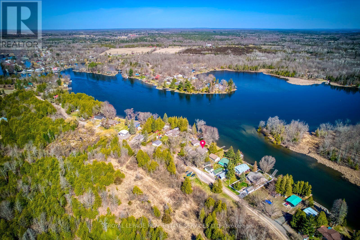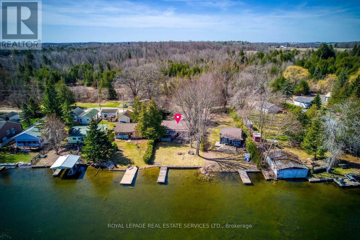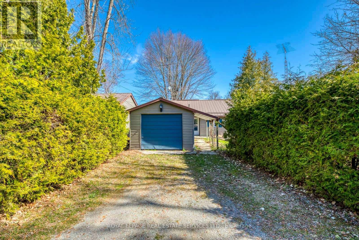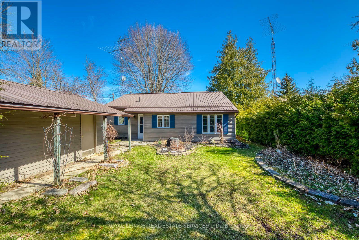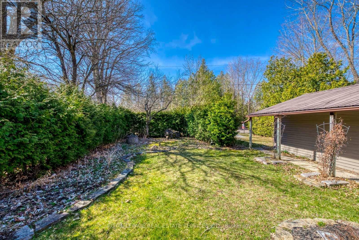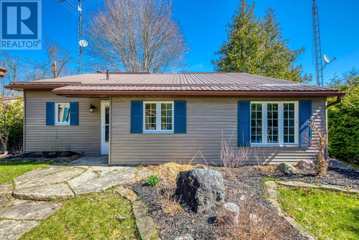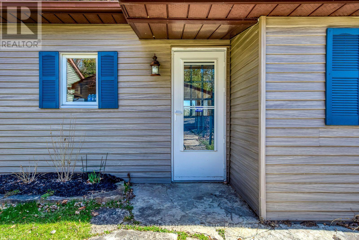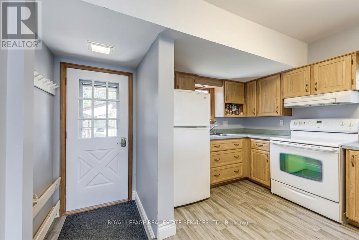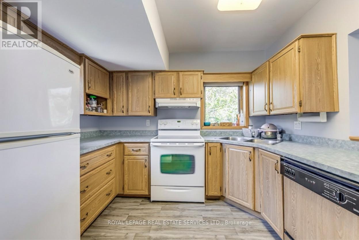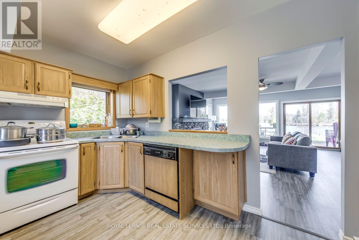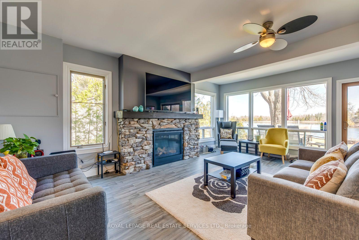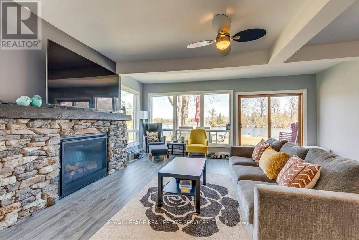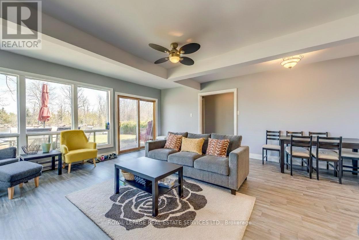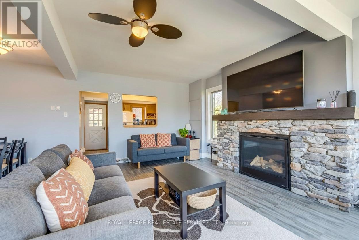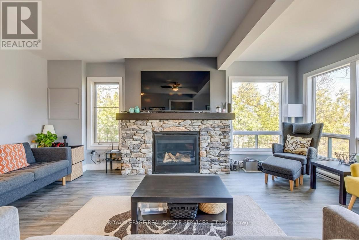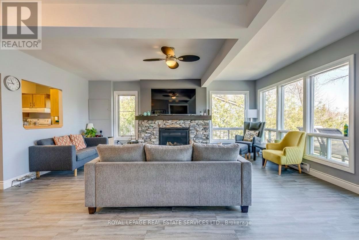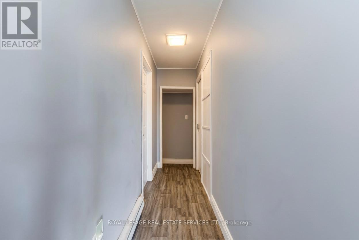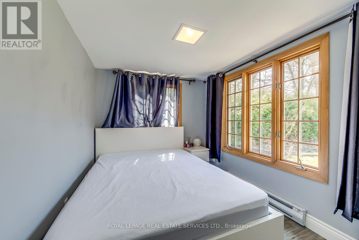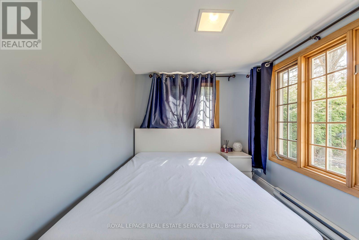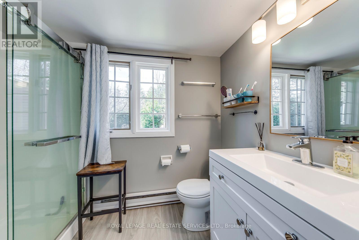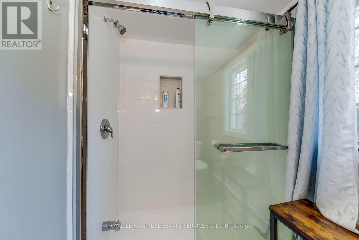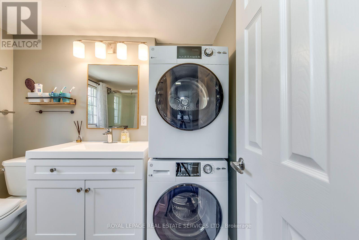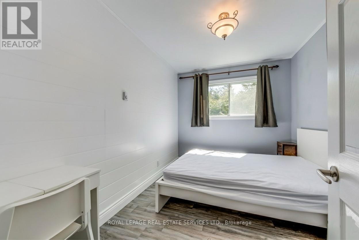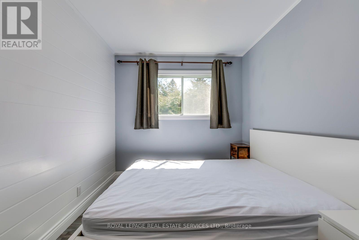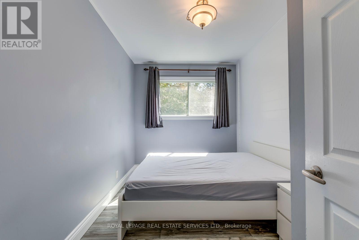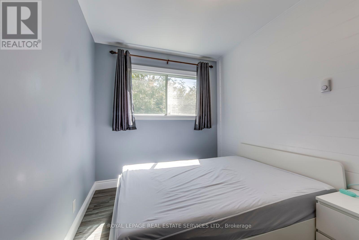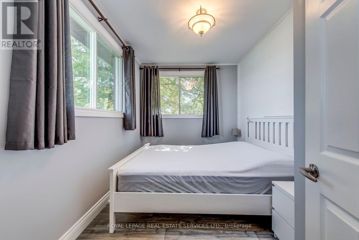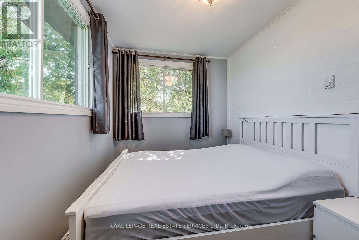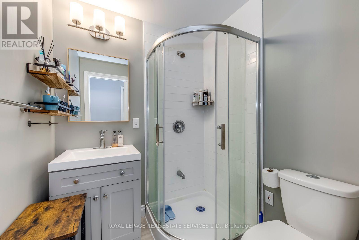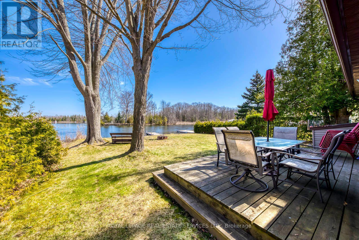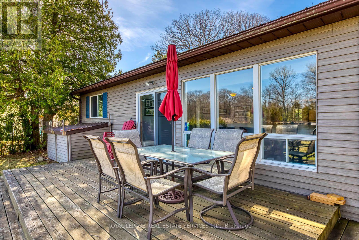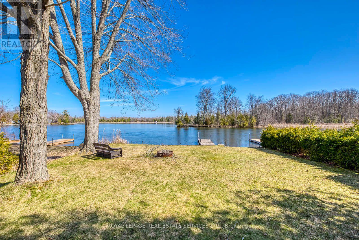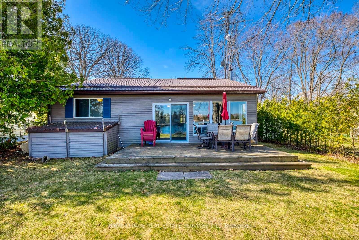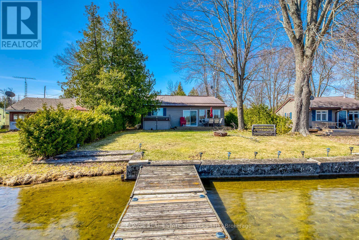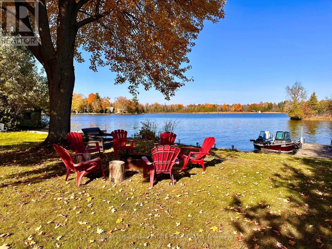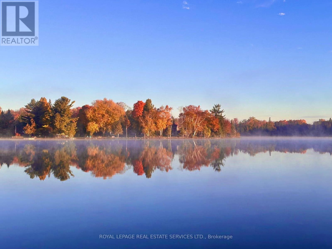198 Centennial Lane Trent Hills, Ontario K0L 2Z0
$799,000
Amazing 4 season cottage with 3 bdrm + den, 2 bath. Bright and Open Dining and Living area with sliding glass doors to the lakeside deck. Enjoy expansive views of the water while relaxing each night by the comfort of the beautifully constructed propane fireplace. Kitchen offers Oak cupboards, dishwasher, double sink, fridge & stove. Baseboard electric heaters keep the cottage cozy & warm all year round.. Fully winterized. Drilled well & holding tank. Detached single car garage and 2 car parking out back. Strong WiFi & cell phone capabilities.50 feet of shoreline along the Trent Severn Waterway offering excellent kayaking, canoeing, swimming, fishing & boating. Very nice level lot with mature trees & privacy hedges along a municipally maintained road with garbage & recycling pick-up. A turn-key Waterfront Property You don't want to Miss! (id:60365)
Property Details
| MLS® Number | X12577530 |
| Property Type | Single Family |
| Community Name | Rural Trent Hills |
| Easement | Unknown |
| ParkingSpaceTotal | 3 |
| Structure | Dock |
| ViewType | Direct Water View |
| WaterFrontType | Waterfront On River |
Building
| BathroomTotal | 2 |
| BedroomsAboveGround | 3 |
| BedroomsTotal | 3 |
| Appliances | Dishwasher, Dryer, Water Heater, Microwave, Stove, Washer, Refrigerator |
| ArchitecturalStyle | Bungalow |
| BasementType | Crawl Space |
| ConstructionStyleAttachment | Detached |
| CoolingType | Window Air Conditioner |
| ExteriorFinish | Aluminum Siding |
| FireplacePresent | Yes |
| FoundationType | Unknown |
| HeatingFuel | Electric |
| HeatingType | Baseboard Heaters |
| StoriesTotal | 1 |
| SizeInterior | 700 - 1100 Sqft |
| Type | House |
Parking
| Detached Garage | |
| Garage |
Land
| AccessType | Year-round Access, Private Docking |
| Acreage | No |
| Sewer | Holding Tank |
| SizeDepth | 125 Ft |
| SizeFrontage | 55 Ft ,4 In |
| SizeIrregular | 55.4 X 125 Ft |
| SizeTotalText | 55.4 X 125 Ft |
Rooms
| Level | Type | Length | Width | Dimensions |
|---|---|---|---|---|
| Main Level | Kitchen | 3.56 m | 3.07 m | 3.56 m x 3.07 m |
| Main Level | Dining Room | 1.7 m | 3.81 m | 1.7 m x 3.81 m |
| Main Level | Family Room | 5.41 m | 5.82 m | 5.41 m x 5.82 m |
| Main Level | Primary Bedroom | 3.56 m | 2.36 m | 3.56 m x 2.36 m |
| Main Level | Bedroom 2 | 3.56 m | 2.62 m | 3.56 m x 2.62 m |
| Main Level | Bedroom 3 | 3.56 m | 2.31 m | 3.56 m x 2.31 m |
| Main Level | Den | 3.56 m | 2.44 m | 3.56 m x 2.44 m |
https://www.realtor.ca/real-estate/29137928/198-centennial-lane-trent-hills-rural-trent-hills
Li Liu
Salesperson
251 North Service Rd #102
Oakville, Ontario L6M 3E7

