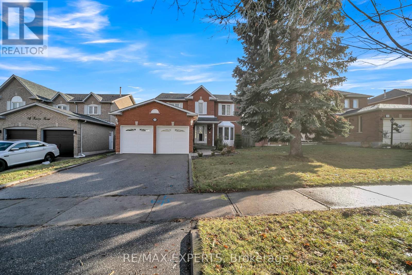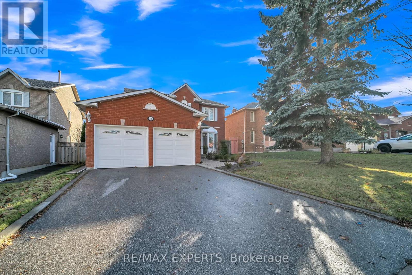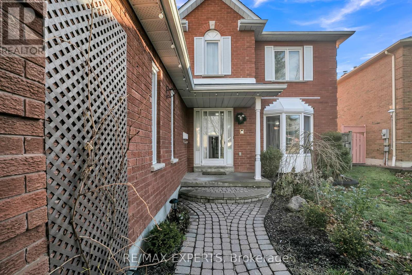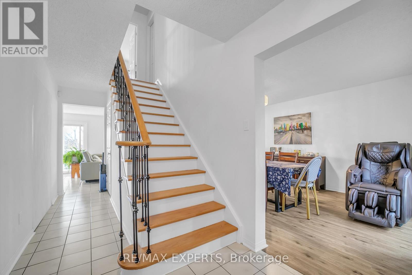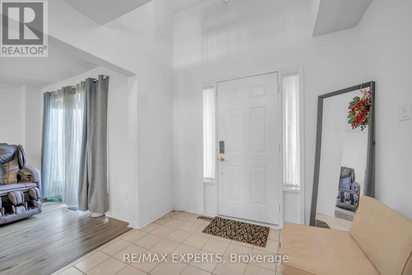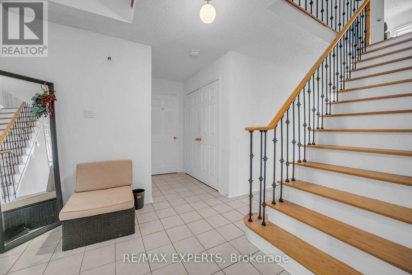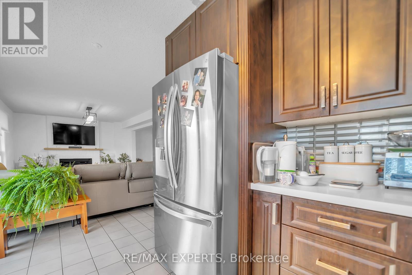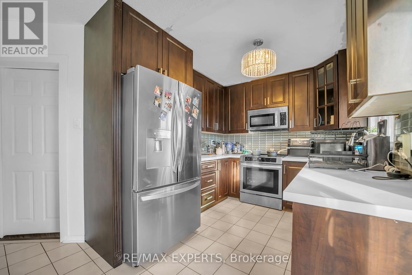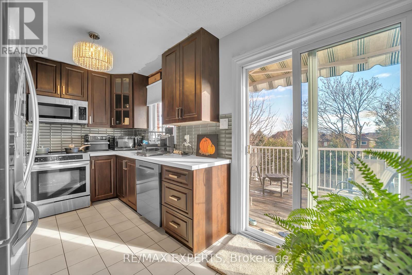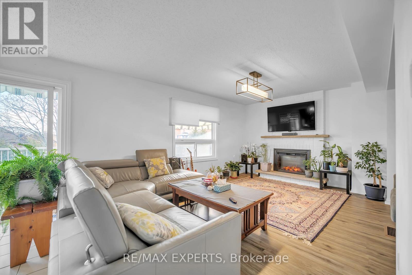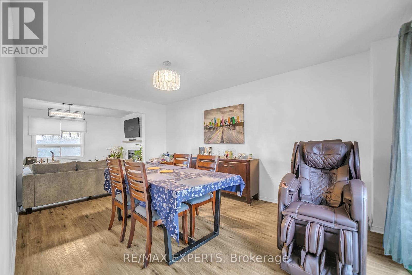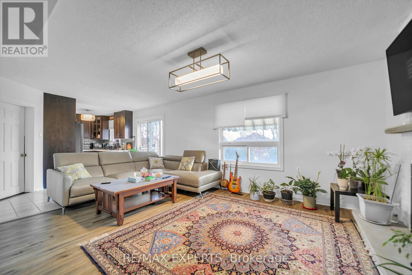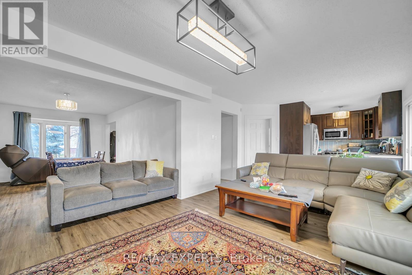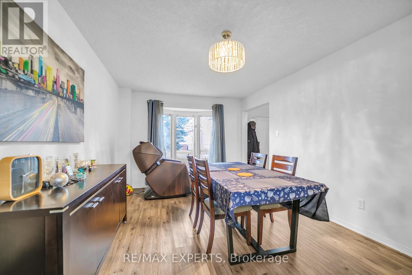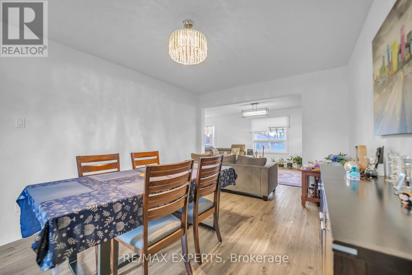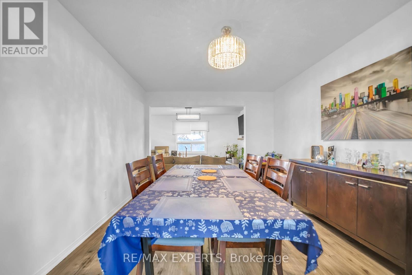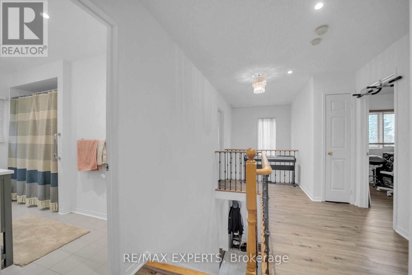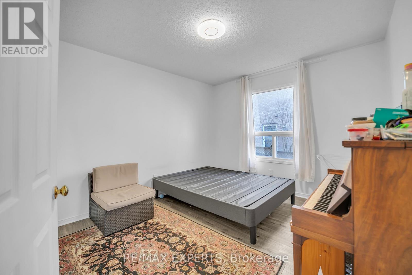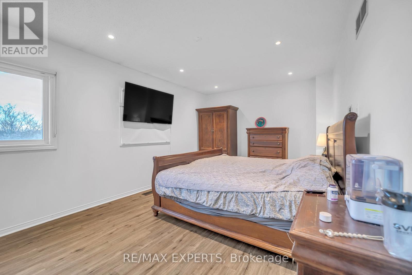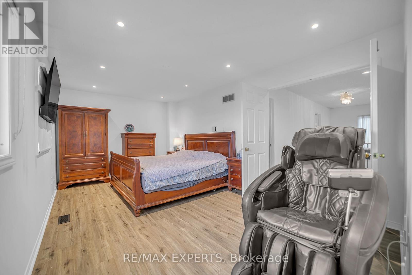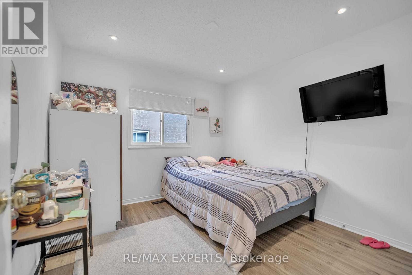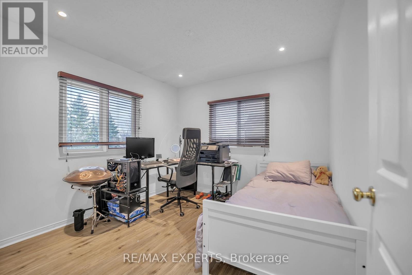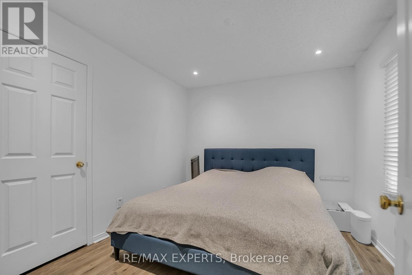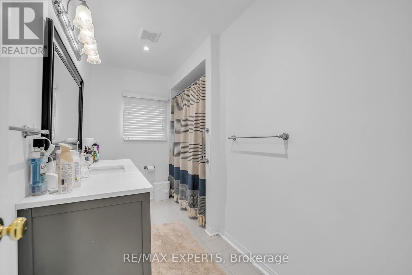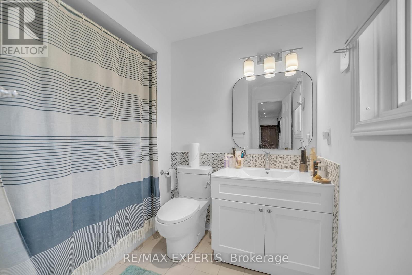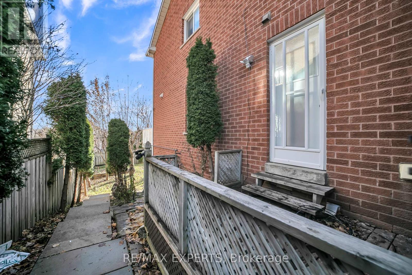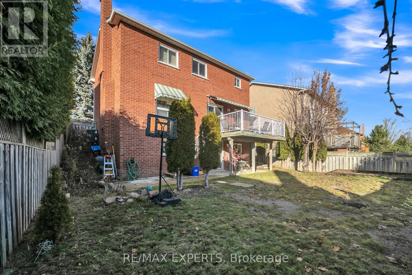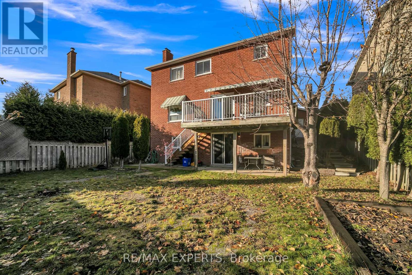Main - 36 Savage Road Newmarket, Ontario L3X 1P7
4 Bedroom
3 Bathroom
1500 - 2000 sqft
Fireplace
Central Air Conditioning
Forced Air
$3,100 Monthly
Beautiful detached main& Second floor home offering 4 spacious bedrooms and 3 bathrooms in the heart of Newmarket, just a minute's walk to Yonge Street, shopping centers, restaurants, public transit, and top-rated schools. Features a bright walk-out to a large second-story deck, main-floor laundry with side-yard and garage access, and a primary bedroom with a walk-in closet and 4-piece ensuite. (id:60365)
Property Details
| MLS® Number | N12577586 |
| Property Type | Single Family |
| Community Name | Armitage |
| AmenitiesNearBy | Park, Place Of Worship, Public Transit, Schools |
| CommunicationType | High Speed Internet |
| ParkingSpaceTotal | 4 |
Building
| BathroomTotal | 3 |
| BedroomsAboveGround | 4 |
| BedroomsTotal | 4 |
| Age | 16 To 30 Years |
| Amenities | Fireplace(s) |
| Appliances | Water Heater, Dishwasher, Dryer, Hood Fan, Stove, Washer, Refrigerator |
| BasementType | None |
| ConstructionStyleAttachment | Detached |
| CoolingType | Central Air Conditioning |
| ExteriorFinish | Brick |
| FireplacePresent | Yes |
| FlooringType | Ceramic, Laminate |
| FoundationType | Unknown |
| HalfBathTotal | 1 |
| HeatingFuel | Natural Gas |
| HeatingType | Forced Air |
| StoriesTotal | 2 |
| SizeInterior | 1500 - 2000 Sqft |
| Type | House |
| UtilityWater | Municipal Water |
Parking
| Attached Garage | |
| Garage |
Land
| Acreage | No |
| FenceType | Fenced Yard |
| LandAmenities | Park, Place Of Worship, Public Transit, Schools |
| Sewer | Sanitary Sewer |
| SizeDepth | 113 Ft ,8 In |
| SizeFrontage | 47 Ft ,9 In |
| SizeIrregular | 47.8 X 113.7 Ft |
| SizeTotalText | 47.8 X 113.7 Ft |
Rooms
| Level | Type | Length | Width | Dimensions |
|---|---|---|---|---|
| Second Level | Primary Bedroom | 5.49 m | 3.41 m | 5.49 m x 3.41 m |
| Second Level | Bedroom 2 | 3.15 m | 3.03 m | 3.15 m x 3.03 m |
| Second Level | Bedroom 3 | 3.16 m | 2.96 m | 3.16 m x 2.96 m |
| Second Level | Bedroom 4 | 3.36 m | 3.07 m | 3.36 m x 3.07 m |
| Main Level | Kitchen | 2.38 m | 2.41 m | 2.38 m x 2.41 m |
| Main Level | Eating Area | 2.33 m | 3.36 m | 2.33 m x 3.36 m |
| Main Level | Living Room | 3.19 m | 5.42 m | 3.19 m x 5.42 m |
| Main Level | Dining Room | 3.62 m | 3.14 m | 3.62 m x 3.14 m |
| Main Level | Family Room | 4.48 m | 3.36 m | 4.48 m x 3.36 m |
| Main Level | Laundry Room | 1.78 m | 2.79 m | 1.78 m x 2.79 m |
https://www.realtor.ca/real-estate/29137961/main-36-savage-road-newmarket-armitage-armitage
Aydin Rahimy Khorasani
Broker
RE/MAX Experts
277 Cityview Blvd Unit 16
Vaughan, Ontario L4H 5A4
277 Cityview Blvd Unit 16
Vaughan, Ontario L4H 5A4

