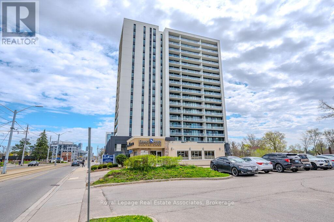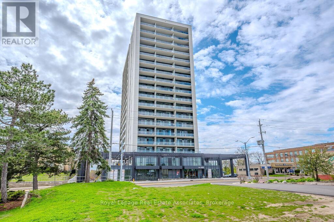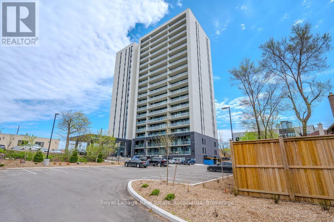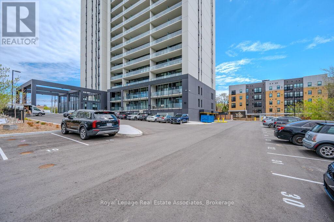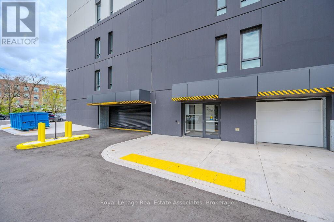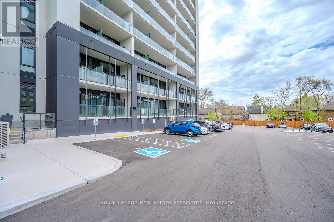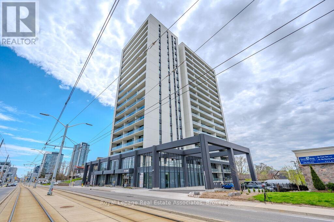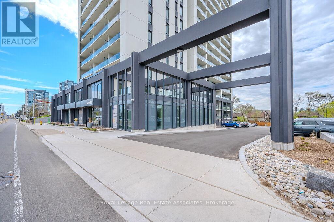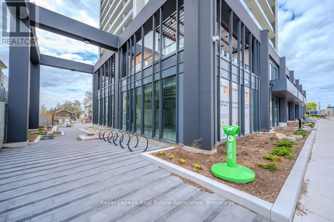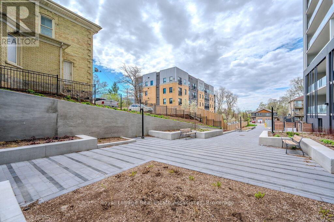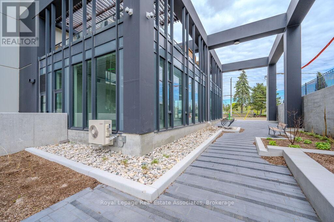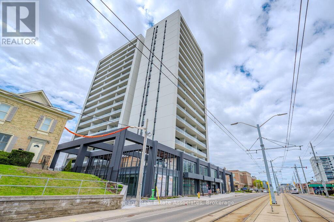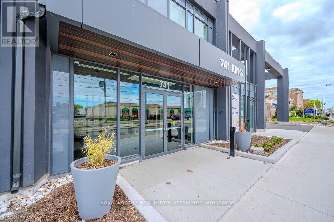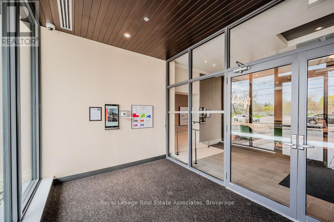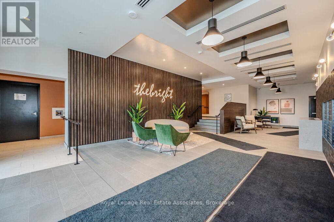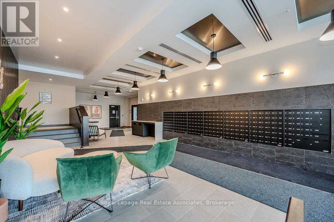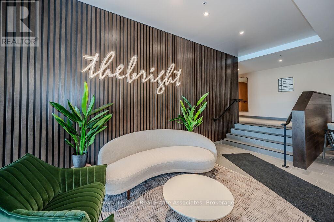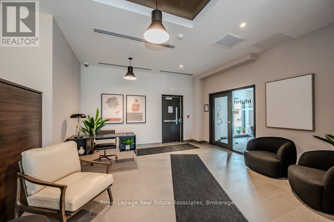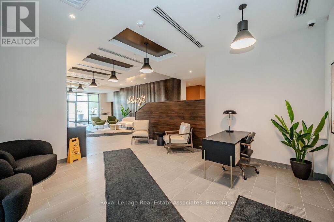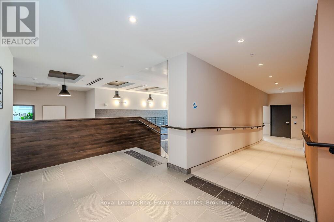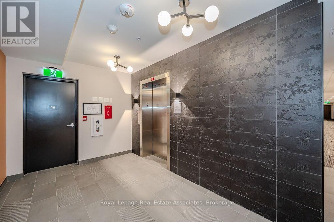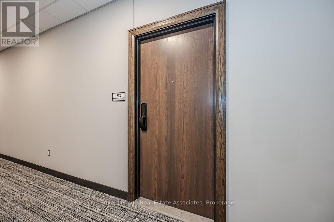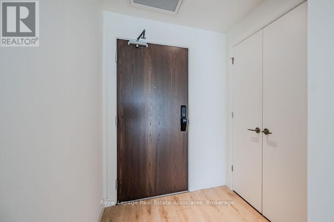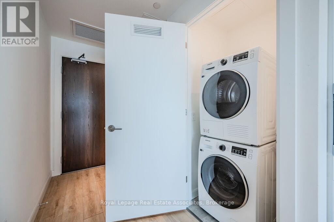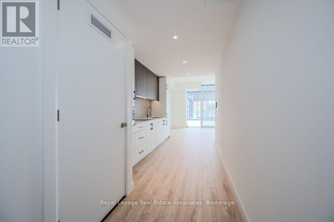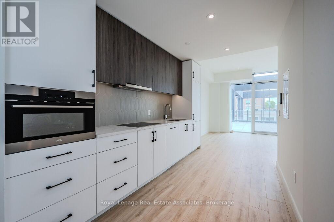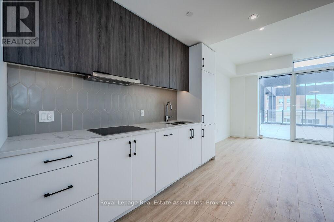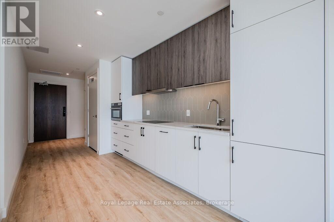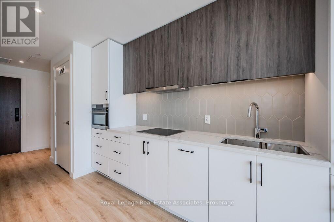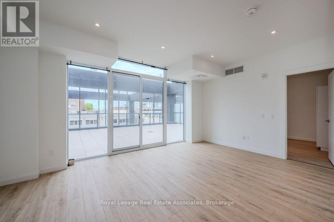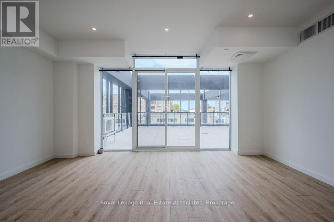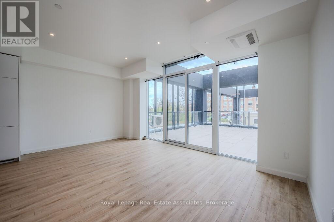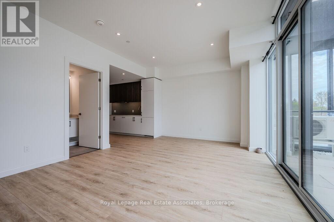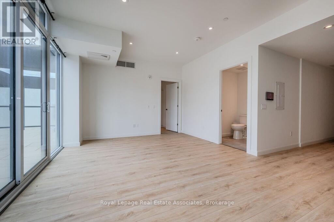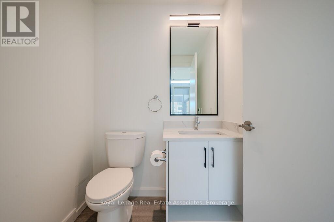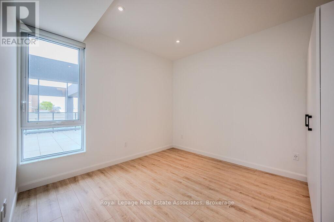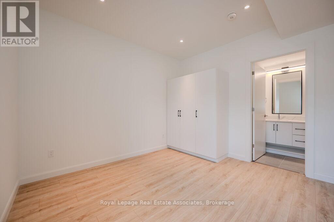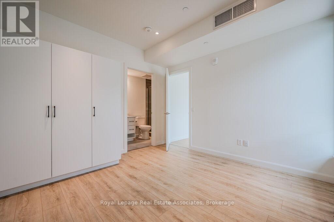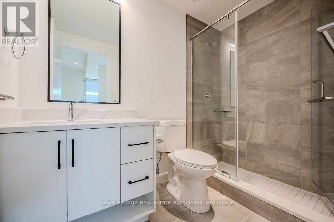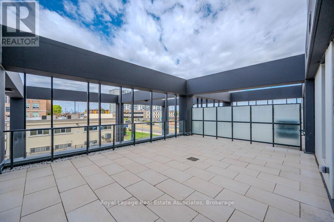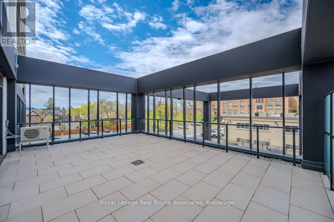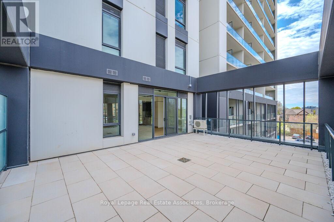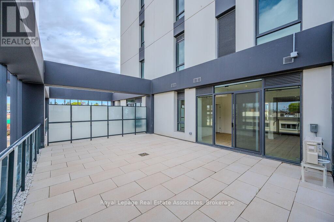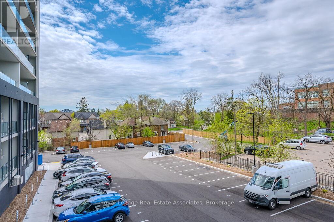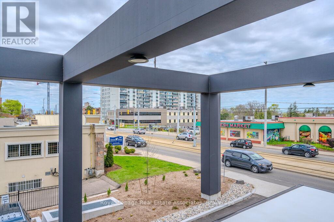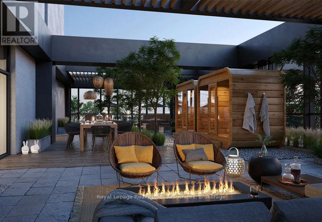203 - 741 King Street W Kitchener, Ontario N2G 1E5
$2,000 Monthly
Welcome Home to the "Bright Building"! Experience modern living at its finest, ideally locatedin downtown Kitchener/Innovation district, easy access to LRT, Google, KPMG, Grand RiverHospital & Victoria Park. This cutting edge building offers amazing amenities including anautomated parcel delivery system, Outdoor saunas, ev ready parking space, large bike storage &repair station, hygge lounge *featuring a library, cafe, & fireplace seating area* & outdoorkitchen/bar. The 687ft2 unit + huge 517ft2 terrace features a smart home display, allowingresidents to control lighting, temperature, and security effortlessly. Beautiful laminateflooring & potlights throughout, contemporary two toned kitchen with quartz counters, tilebacksplash and built in appliances. Primary bedroom with built-in closet & organizers, 3pcensuite. Huge living space overlooks double sliders leading to the largest terrace in thebuilding! Enjoy indoor & outdoor living, perfect for entertaining & relaxation. (id:60365)
Property Details
| MLS® Number | X12577580 |
| Property Type | Single Family |
| AmenitiesNearBy | Hospital, Park, Public Transit, Place Of Worship, Schools |
| CommunityFeatures | Pets Not Allowed |
| Features | In Suite Laundry |
| ParkingSpaceTotal | 1 |
Building
| BathroomTotal | 2 |
| BedroomsAboveGround | 1 |
| BedroomsTotal | 1 |
| Age | New Building |
| Amenities | Sauna, Visitor Parking, Storage - Locker |
| Appliances | Oven - Built-in |
| BasementType | None |
| CoolingType | Central Air Conditioning |
| ExteriorFinish | Concrete |
| FireProtection | Security System |
| FlooringType | Laminate |
| HalfBathTotal | 1 |
| HeatingFuel | Natural Gas |
| HeatingType | Forced Air |
| SizeInterior | 600 - 699 Sqft |
| Type | Apartment |
Parking
| Underground | |
| Garage |
Land
| Acreage | No |
| LandAmenities | Hospital, Park, Public Transit, Place Of Worship, Schools |
Rooms
| Level | Type | Length | Width | Dimensions |
|---|---|---|---|---|
| Main Level | Kitchen | 3.68 m | 1.5 m | 3.68 m x 1.5 m |
| Main Level | Living Room | 3.23 m | 5.49 m | 3.23 m x 5.49 m |
| Main Level | Primary Bedroom | 3.56 m | 3.35 m | 3.56 m x 3.35 m |
| Main Level | Other | 6.43 m | 9.02 m | 6.43 m x 9.02 m |
| Main Level | Bathroom | Measurements not available | ||
| Main Level | Bathroom | Measurements not available |
https://www.realtor.ca/real-estate/29137977/203-741-king-street-w-kitchener
Scott Charles Reid
Salesperson
7145 West Credit Ave B1 #100
Mississauga, Ontario L5N 6J7

