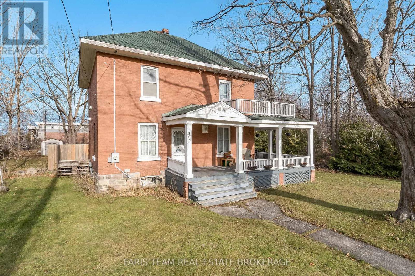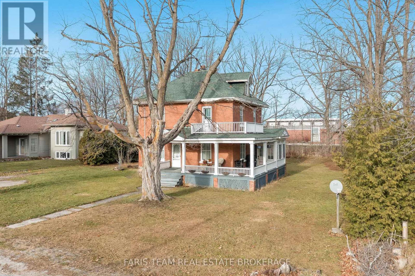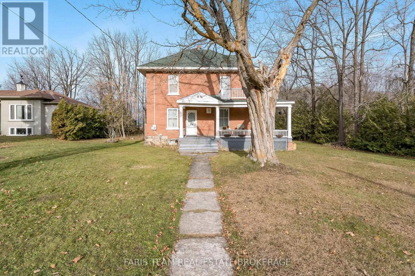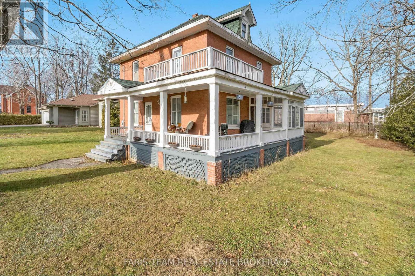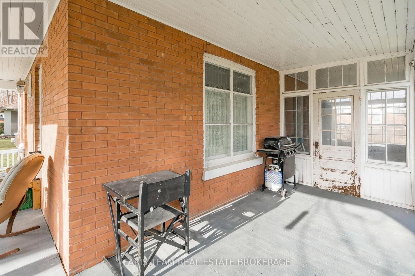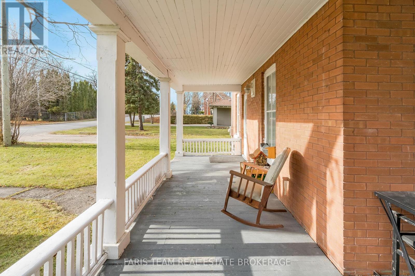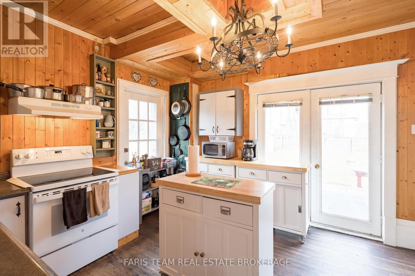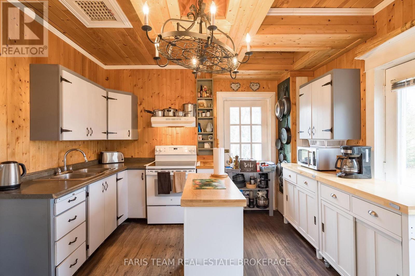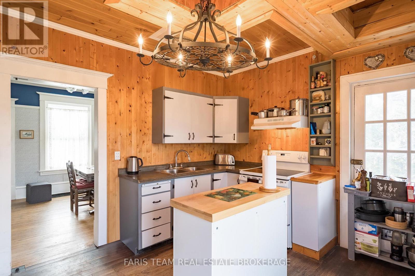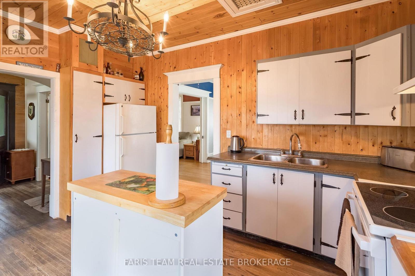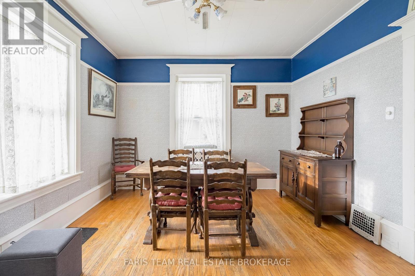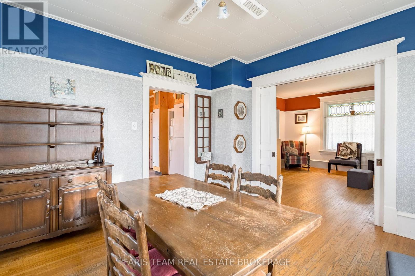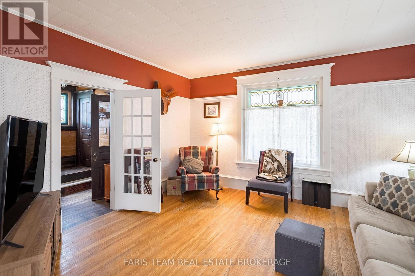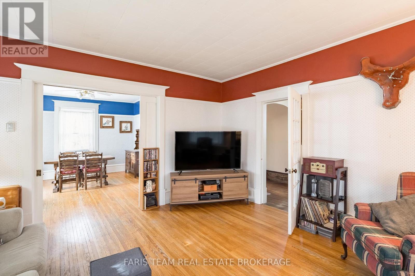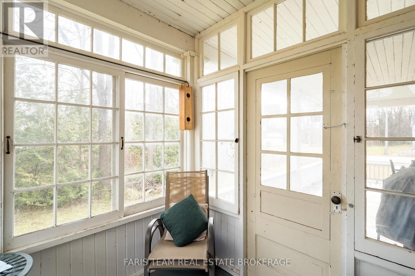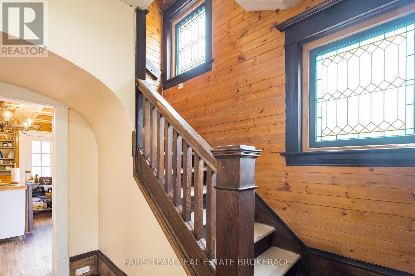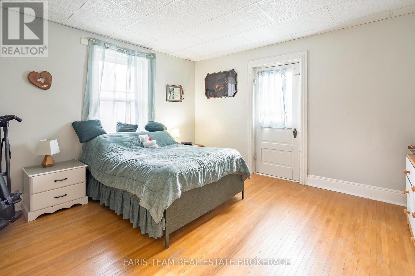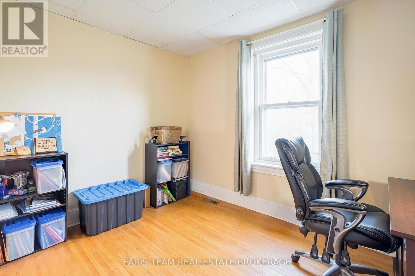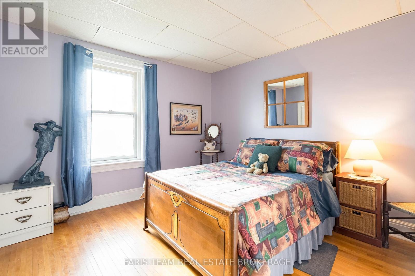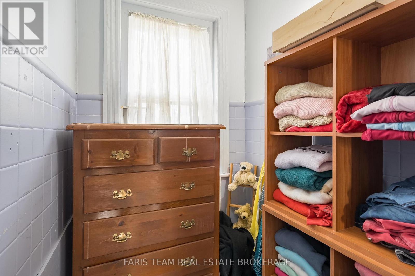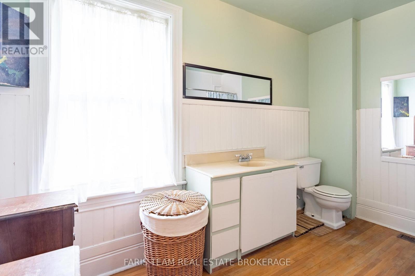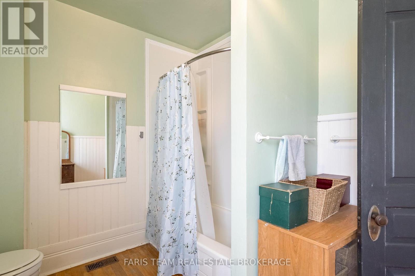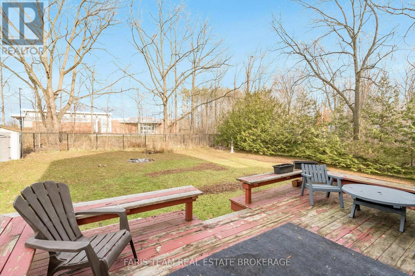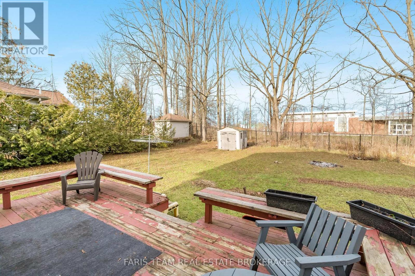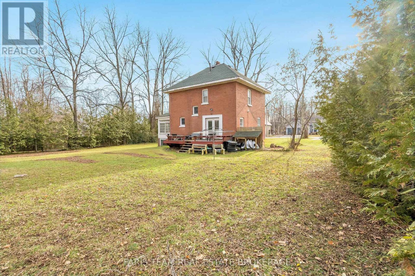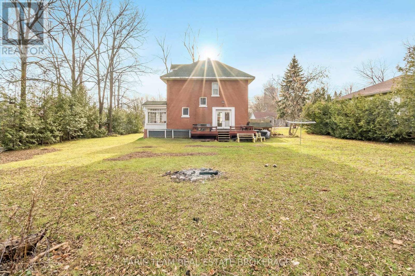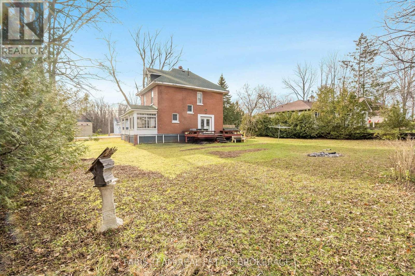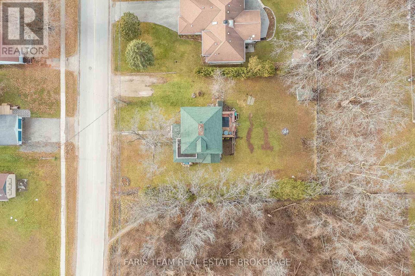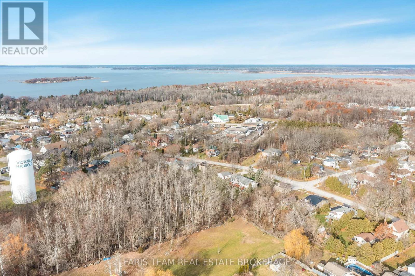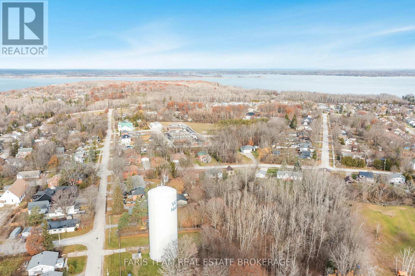307 Albert Street Tay, Ontario L0K 2A0
$369,900
Top 5 Reasons You Will Love This Home: 1) Make the most of this oversized lot that gives you plenty of space for kids, pets, gardens, a future garage or an addition, all while still being close to everything in town 2) Wraparound covered porch, classic all-brick exterior, hardwood floors, and stained-glass windows bring true character and warmth, offering a charming curb appeal along with inviting spaces to relax, entertain, and enjoy the neighbourhood in every season 3) Three comfortable bedrooms plus a den offer flexibility for a home office, playroom, or guest space, while the main level flows well for daily living, and the mudroom helps keep life organized 4) Move-in-ready with an updated roof and wiring, providing peace of mind on two big-ticket items, while the unfinished basement and large lot make it an ideal property for weekend projects and long-term value-add improvements 5) Walk to Georgian Bay in minutes for swimming, boating, and evening strolls, and enjoy quick access to Highway 400 and Highway 12, making commuting and day trips simple while still enjoying a relaxed small-town lifestyle. 1,508 above grade sq.ft. plus an unfinished basement. (id:60365)
Property Details
| MLS® Number | S12577660 |
| Property Type | Single Family |
| Community Name | Victoria Harbour |
| AmenitiesNearBy | Beach, Hospital, Marina |
| Features | Level Lot |
| ParkingSpaceTotal | 6 |
| Structure | Deck |
| ViewType | View |
Building
| BathroomTotal | 1 |
| BedroomsAboveGround | 3 |
| BedroomsTotal | 3 |
| Age | 100+ Years |
| Appliances | Dryer, Furniture, Stove, Water Heater, Washer, Refrigerator |
| BasementDevelopment | Unfinished |
| BasementType | Full (unfinished) |
| ConstructionStyleAttachment | Detached |
| CoolingType | None |
| ExteriorFinish | Brick |
| FlooringType | Hardwood, Vinyl |
| FoundationType | Stone |
| HeatingFuel | Natural Gas |
| HeatingType | Forced Air |
| StoriesTotal | 2 |
| SizeInterior | 1500 - 2000 Sqft |
| Type | House |
| UtilityWater | Municipal Water |
Parking
| No Garage |
Land
| Acreage | No |
| LandAmenities | Beach, Hospital, Marina |
| Sewer | Sanitary Sewer |
| SizeDepth | 132 Ft ,10 In |
| SizeFrontage | 94 Ft ,9 In |
| SizeIrregular | 94.8 X 132.9 Ft |
| SizeTotalText | 94.8 X 132.9 Ft|under 1/2 Acre |
| ZoningDescription | R2 |
Rooms
| Level | Type | Length | Width | Dimensions |
|---|---|---|---|---|
| Second Level | Den | 2.32 m | 1.41 m | 2.32 m x 1.41 m |
| Second Level | Bedroom | 4.19 m | 3.91 m | 4.19 m x 3.91 m |
| Second Level | Bedroom | 3.58 m | 3.4 m | 3.58 m x 3.4 m |
| Second Level | Bedroom | 3.31 m | 2.65 m | 3.31 m x 2.65 m |
| Main Level | Kitchen | 4.17 m | 3.59 m | 4.17 m x 3.59 m |
| Main Level | Dining Room | 4.18 m | 3.57 m | 4.18 m x 3.57 m |
| Main Level | Living Room | 4.35 m | 4.16 m | 4.35 m x 4.16 m |
| Main Level | Sunroom | 3.31 m | 2.28 m | 3.31 m x 2.28 m |
https://www.realtor.ca/real-estate/29138063/307-albert-street-tay-victoria-harbour-victoria-harbour
Mark Faris
Broker
443 Bayview Drive
Barrie, Ontario L4N 8Y2
Jonathan Wallace
Salesperson
531 King St
Midland, Ontario L4R 3N6

