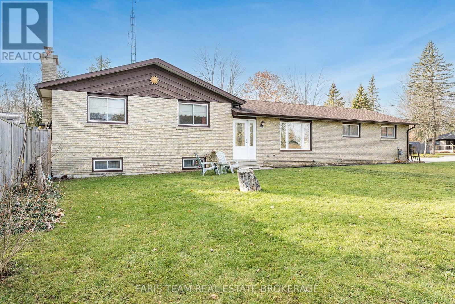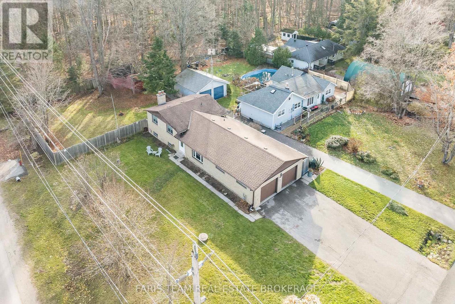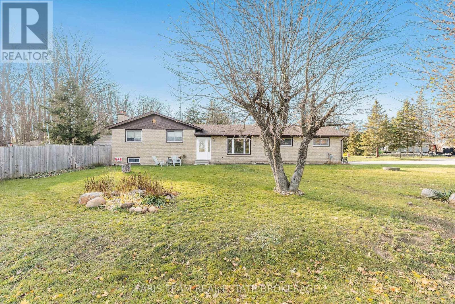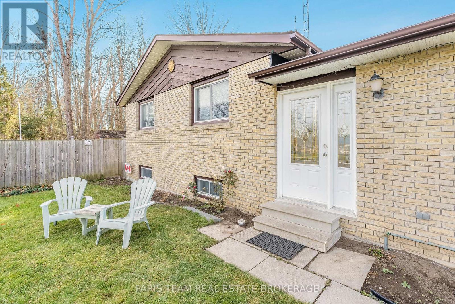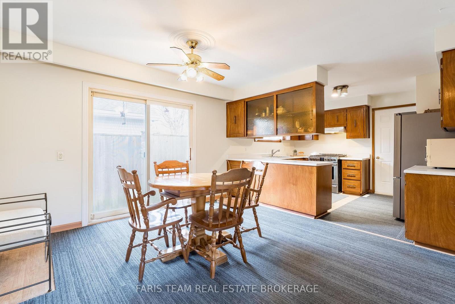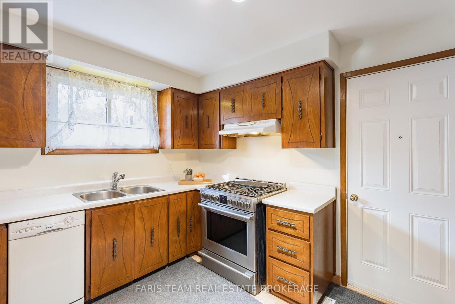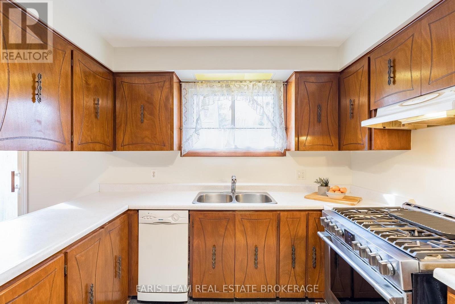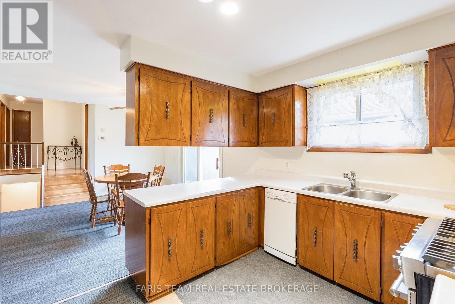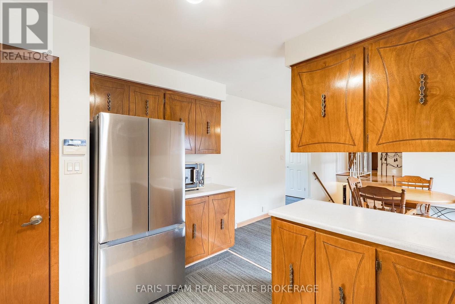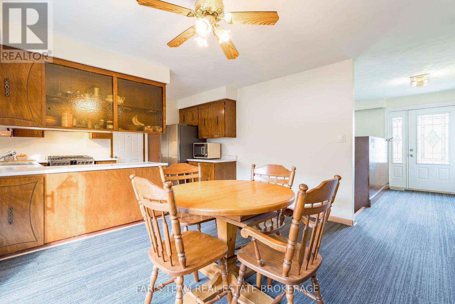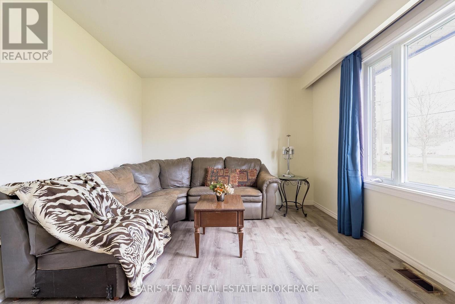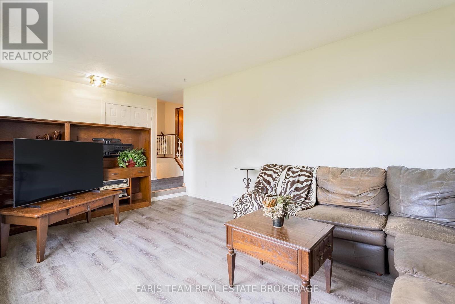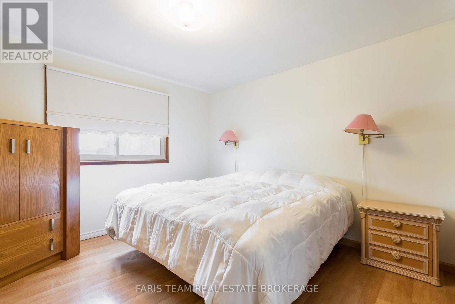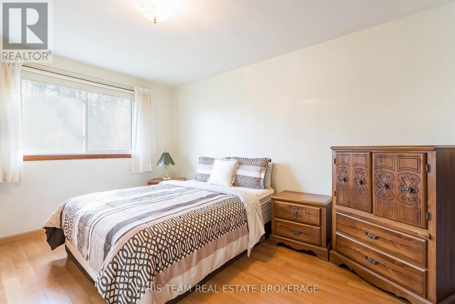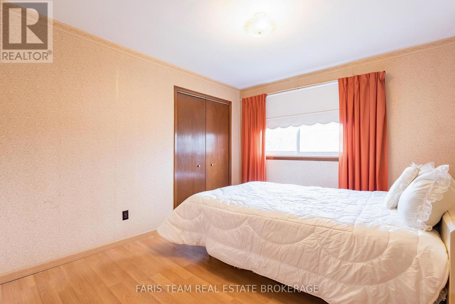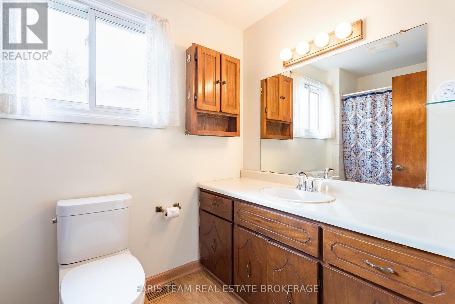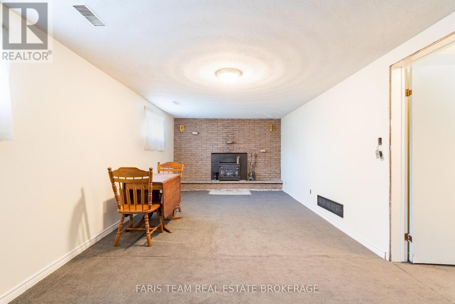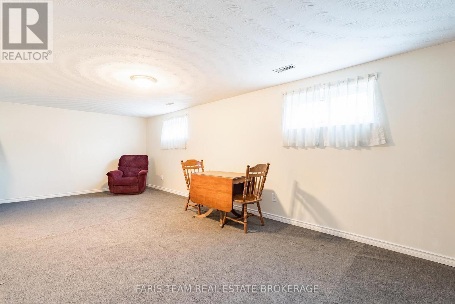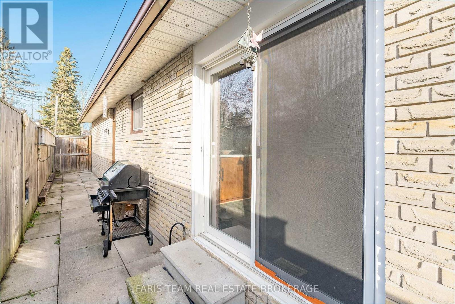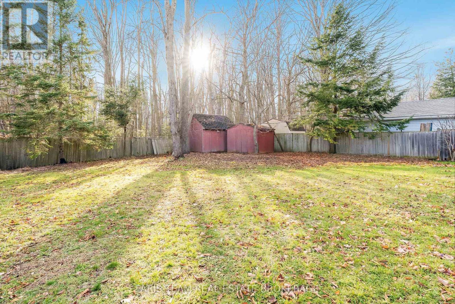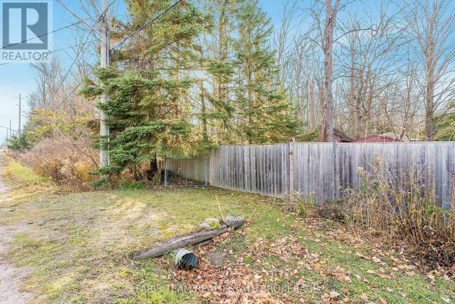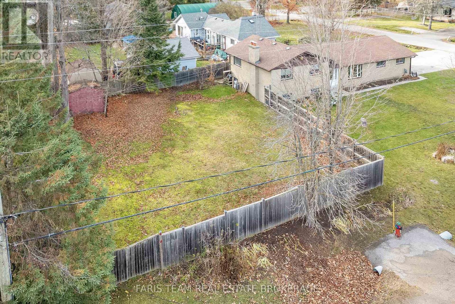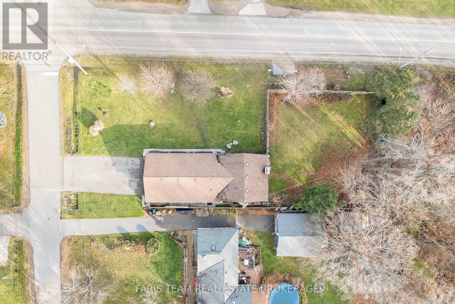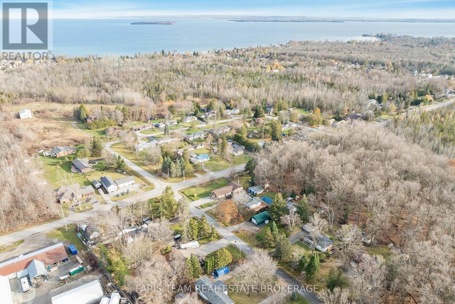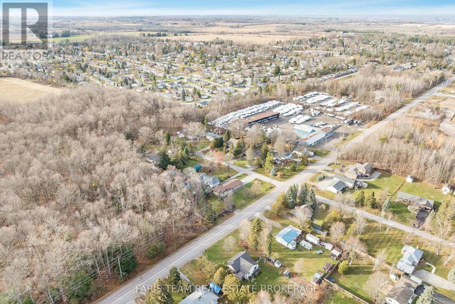807 Cook Street Innisfil, Ontario L9S 2J1
$799,000
Top 5 Reasons You Will Love This Home: 1) Rarely offered in Innisfil, this fully bricked home sits on a desirable corner lot at the end of a quiet dead-end street, featuring an expansive side yard with a second driveway, perfect for storing a boat, trailer, or recreational toys 2) Three bedroom sidesplit including a double-car garage with inside entry leading directly into the kitchen and pantry, creating effortless convenience when unloading groceries 3) Lower level family room offering a warm and inviting retreat with brand-new carpeting, a charming brick feature wall, and a wood fireplace insert ideal for cozy winter evenings 4) Upper level hosting three generously sized bedrooms and a 4-piece bathroom, making it an excellent fit for families or mature couples, while the home's timeless character and well-built construction bring a sense of nostalgia and enduring quality 5) Move-in ready with several recent upgrades, including a new furnace (2025), new hot water heater (2025), new water softener (2025), and central air (2022), allowing you to settle in and enjoy with confidence. 1,269 bove grade sq.ft. plus a partially finished basement. (id:60365)
Property Details
| MLS® Number | N12577724 |
| Property Type | Single Family |
| Community Name | Rural Innisfil |
| AmenitiesNearBy | Beach, Schools |
| Features | Cul-de-sac, Wooded Area, Irregular Lot Size, Sump Pump |
| ParkingSpaceTotal | 6 |
| Structure | Shed |
Building
| BathroomTotal | 1 |
| BedroomsAboveGround | 3 |
| BedroomsTotal | 3 |
| Age | 31 To 50 Years |
| Amenities | Fireplace(s) |
| Appliances | Garage Door Opener Remote(s), Central Vacuum, Water Heater, Water Softener, Dishwasher, Dryer, Stove, Washer, Refrigerator |
| BasementDevelopment | Partially Finished |
| BasementType | Partial (partially Finished) |
| ConstructionStyleAttachment | Detached |
| ConstructionStyleSplitLevel | Sidesplit |
| CoolingType | Central Air Conditioning |
| ExteriorFinish | Brick |
| FireplacePresent | Yes |
| FireplaceTotal | 1 |
| FlooringType | Laminate, Carpeted |
| FoundationType | Block |
| HeatingFuel | Natural Gas |
| HeatingType | Forced Air |
| SizeInterior | 1100 - 1500 Sqft |
| Type | House |
| UtilityWater | Municipal Water |
Parking
| Attached Garage | |
| Garage |
Land
| Acreage | No |
| FenceType | Fully Fenced |
| LandAmenities | Beach, Schools |
| Sewer | Sanitary Sewer |
| SizeDepth | 189 Ft |
| SizeFrontage | 82 Ft ,4 In |
| SizeIrregular | 82.4 X 189 Ft |
| SizeTotalText | 82.4 X 189 Ft|under 1/2 Acre |
| ZoningDescription | Sr2 |
Rooms
| Level | Type | Length | Width | Dimensions |
|---|---|---|---|---|
| Lower Level | Family Room | 7.36 m | 3.37 m | 7.36 m x 3.37 m |
| Main Level | Kitchen | 6.77 m | 3.8 m | 6.77 m x 3.8 m |
| Main Level | Living Room | 5.21 m | 3.56 m | 5.21 m x 3.56 m |
| Main Level | Primary Bedroom | 3.66 m | 3.53 m | 3.66 m x 3.53 m |
| Main Level | Bedroom | 4.1 m | 3.13 m | 4.1 m x 3.13 m |
| Main Level | Bedroom | 3.54 m | 3.13 m | 3.54 m x 3.13 m |
https://www.realtor.ca/real-estate/29138162/807-cook-street-innisfil-rural-innisfil
Mark Faris
Broker
443 Bayview Drive
Barrie, Ontario L4N 8Y2
Donna Winfield
Salesperson
443 Bayview Drive
Barrie, Ontario L4N 8Y2

