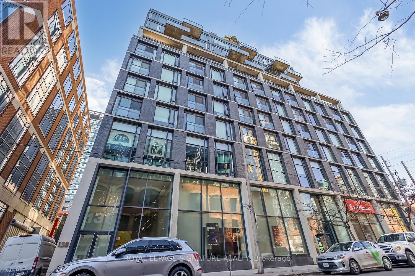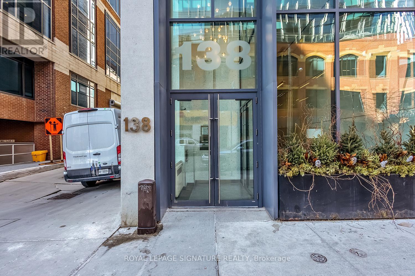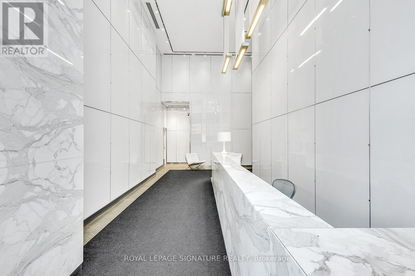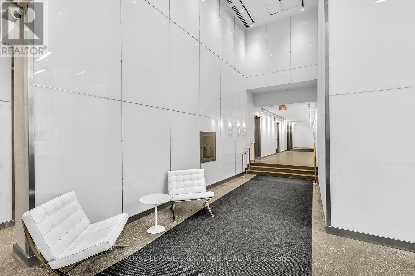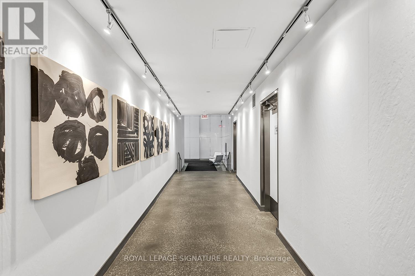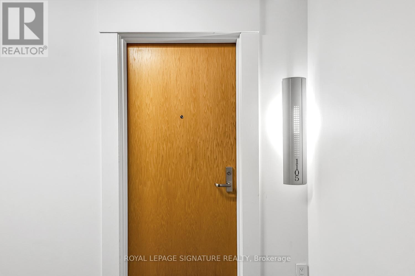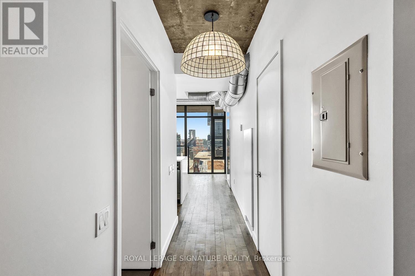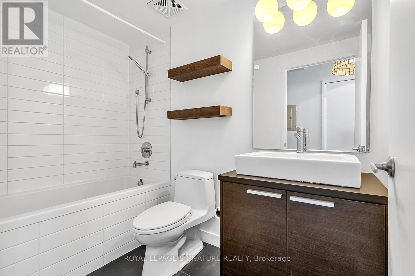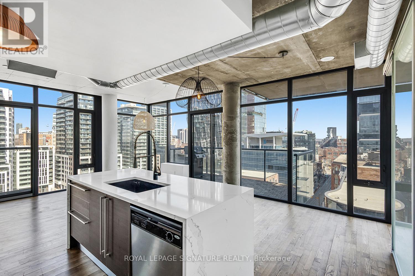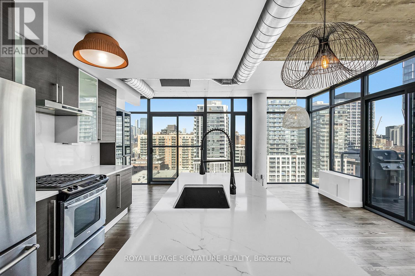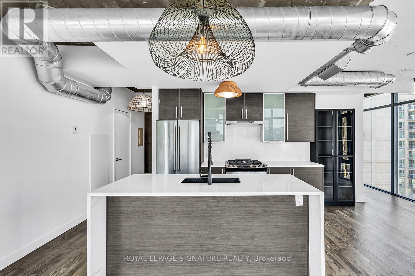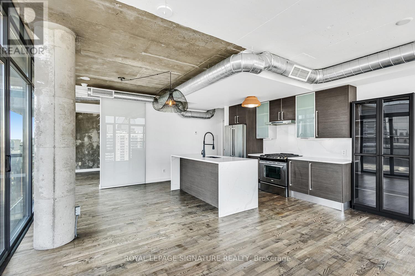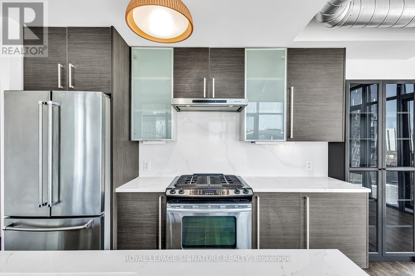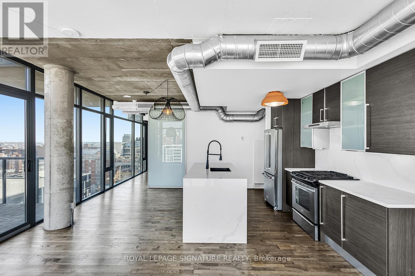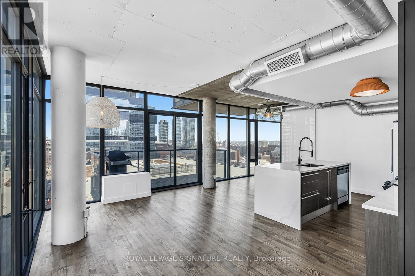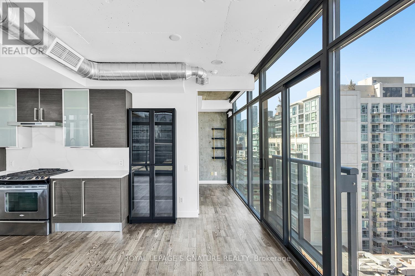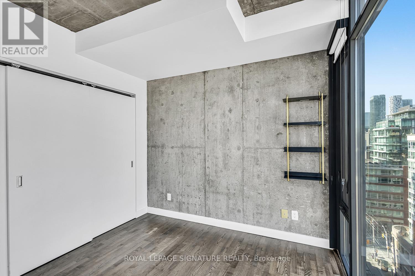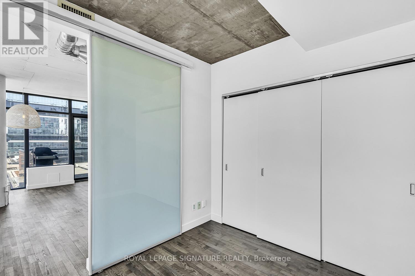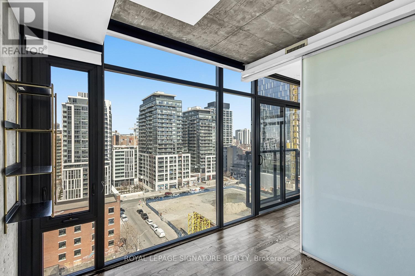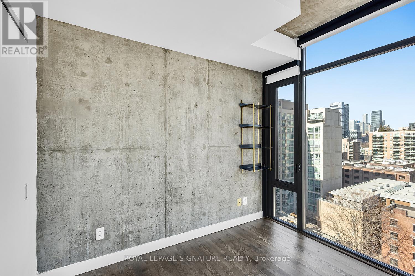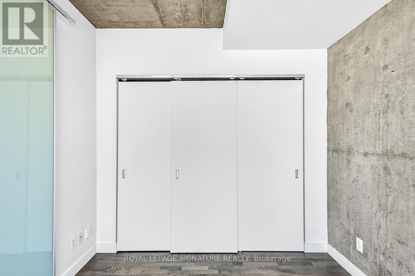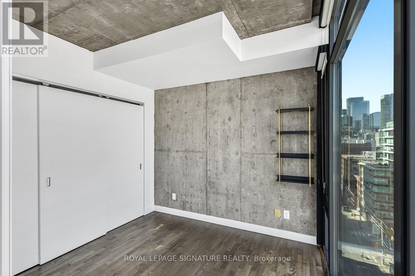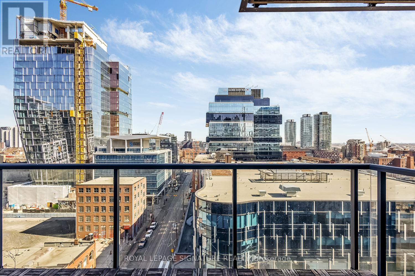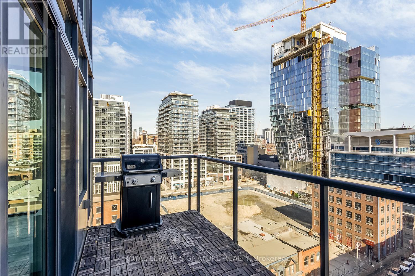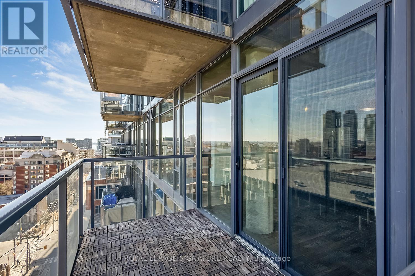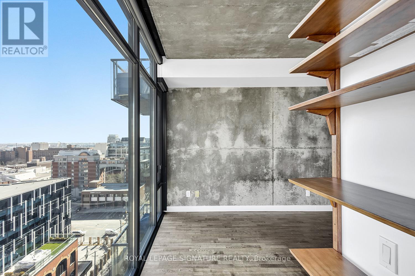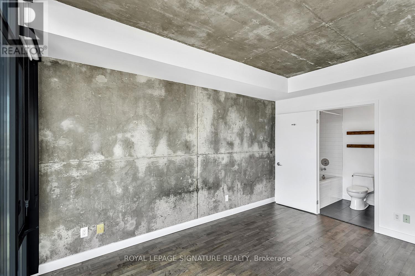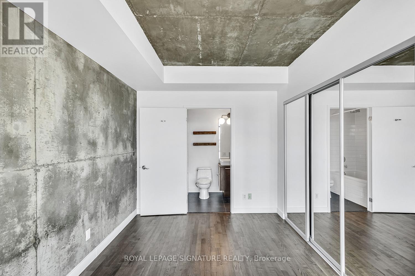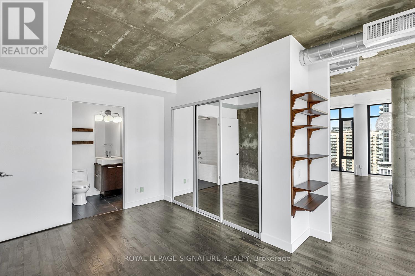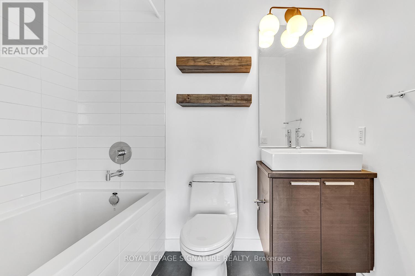1105 - 138 Princess Street Toronto, Ontario M5A 0B1
$899,000Maintenance, Common Area Maintenance, Water, Parking, Insurance
$905.33 Monthly
Maintenance, Common Area Maintenance, Water, Parking, Insurance
$905.33 MonthlyEnjoy the city at your doorstep! This gorgeous corner suite offers 873 square feet (as per MPAC) of practical luxury with a walkscore of 99 and quick access to the St. Lawrence Market, Financial District, and the Distillery District. Floor to ceiling windows fill the space with natural light and frame sweeping panoramic views, giving the home an open, airy feel rarely found at this size.The main balcony is bright and large enough to actually enjoy, equipped with a natural gas BBQ for added convenience. An Additional Juliet balcony brings even more light and fresh air into the space. The kitchen is a chef's dream, with a natural gas range and a sleek waterfall island that serves as both prep space and a favourite gathering spot.Your own parking and private locker add everyday convenience. Additional features include underground visitor parking, the streetcar nearby, and a grocery store right across the street. This unit blends comfort, style, and practicality in a way that makes downtown living feel simple. Lofts like this don't come up often. Be sure to see it in person. (id:60365)
Property Details
| MLS® Number | C12577844 |
| Property Type | Single Family |
| Community Name | Moss Park |
| AmenitiesNearBy | Public Transit |
| CommunityFeatures | Pets Not Allowed |
| EquipmentType | Heat Pump |
| Features | Elevator, Balcony, Carpet Free, In Suite Laundry |
| ParkingSpaceTotal | 1 |
| RentalEquipmentType | Heat Pump |
| ViewType | View, City View |
Building
| BathroomTotal | 2 |
| BedroomsAboveGround | 2 |
| BedroomsTotal | 2 |
| Amenities | Party Room, Visitor Parking, Storage - Locker |
| Appliances | Dishwasher, Dryer, Hood Fan, Stove, Washer, Window Coverings, Refrigerator |
| BasementType | None |
| CoolingType | Central Air Conditioning |
| ExteriorFinish | Concrete, Brick |
| FireProtection | Smoke Detectors |
| FlooringType | Hardwood |
| HeatingFuel | Electric, Natural Gas |
| HeatingType | Heat Pump, Not Known |
| SizeInterior | 800 - 899 Sqft |
| Type | Apartment |
Parking
| Underground | |
| Garage |
Land
| Acreage | No |
| LandAmenities | Public Transit |
Rooms
| Level | Type | Length | Width | Dimensions |
|---|---|---|---|---|
| Main Level | Living Room | 6.41 m | 2.91 m | 6.41 m x 2.91 m |
| Main Level | Kitchen | 3.09 m | 2.27 m | 3.09 m x 2.27 m |
| Main Level | Primary Bedroom | 4.2 m | 3.22 m | 4.2 m x 3.22 m |
| Main Level | Bedroom 2 | 2.81 m | 2.87 m | 2.81 m x 2.87 m |
https://www.realtor.ca/real-estate/29138263/1105-138-princess-street-toronto-moss-park-moss-park
Jack Ross
Salesperson
8 Sampson Mews Suite 201 The Shops At Don Mills
Toronto, Ontario M3C 0H5

