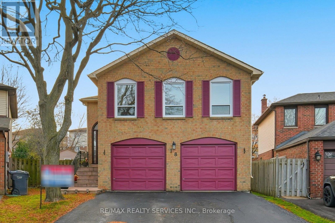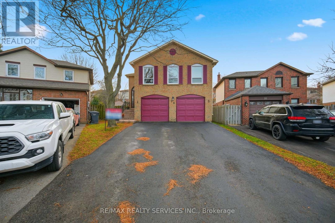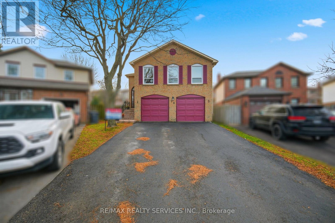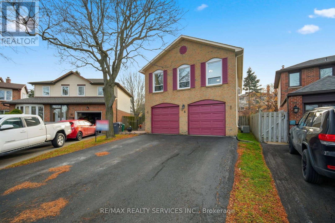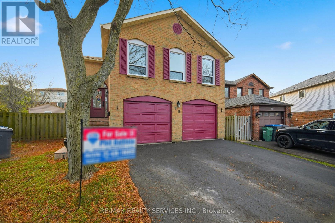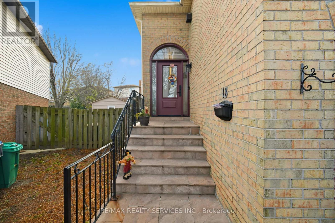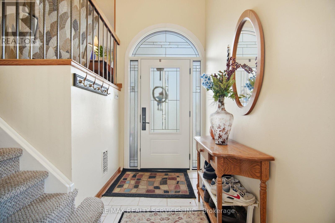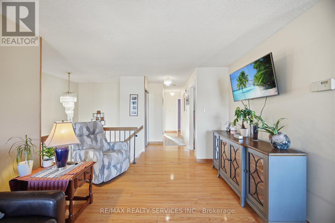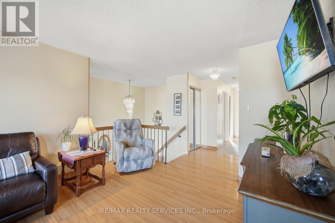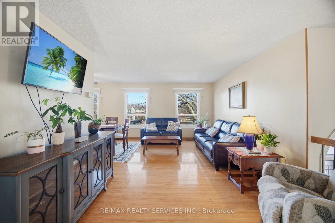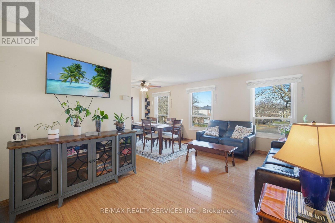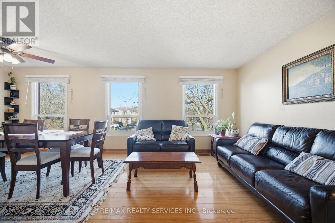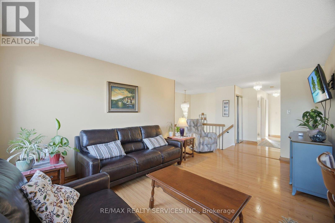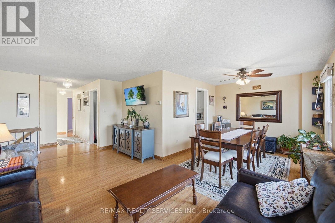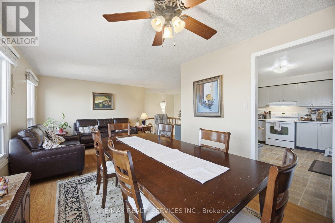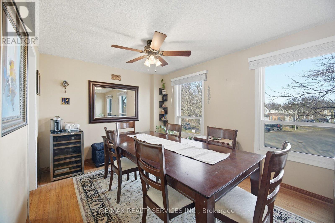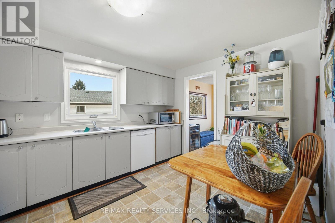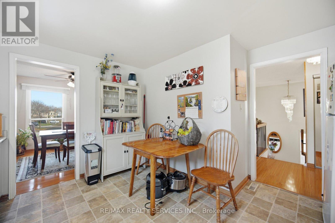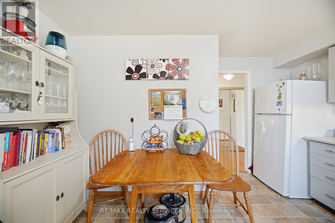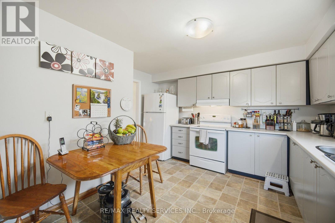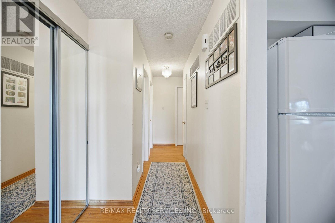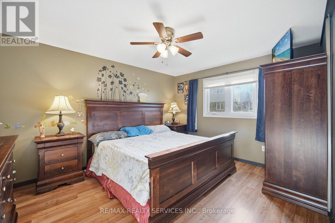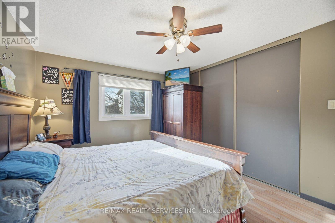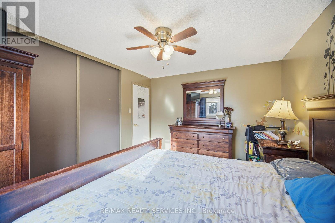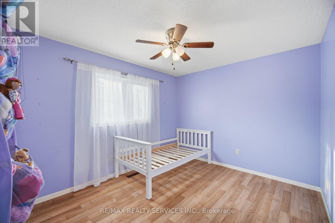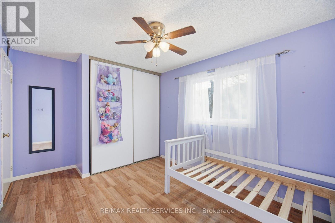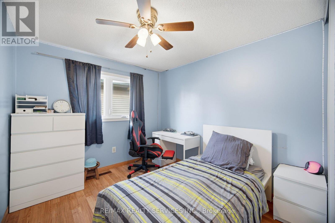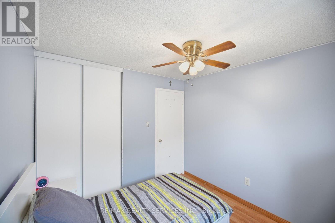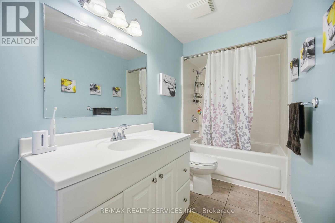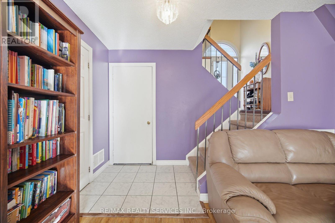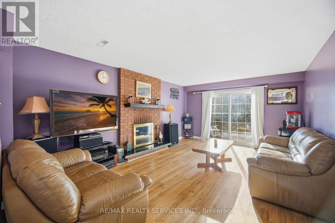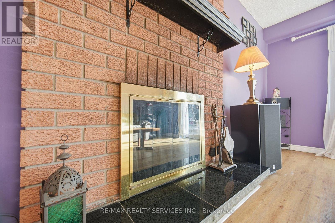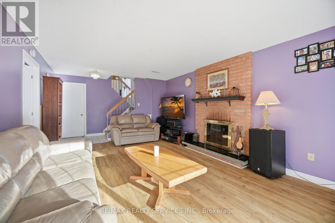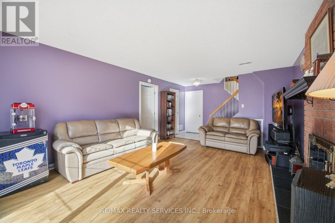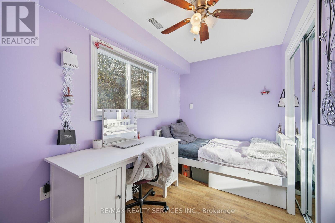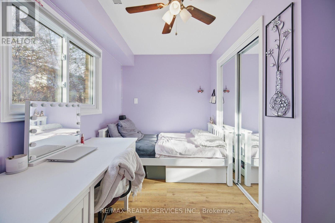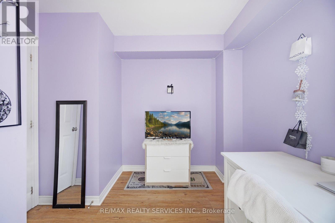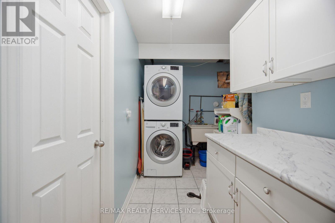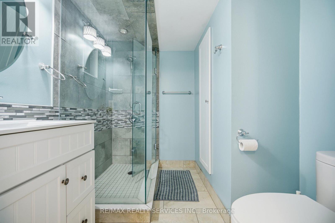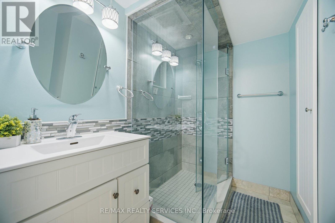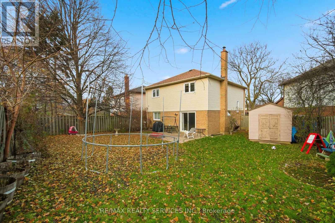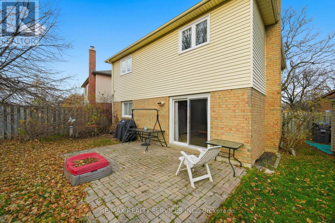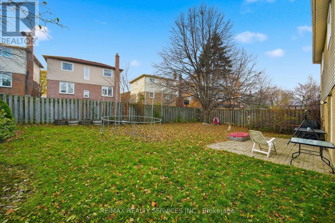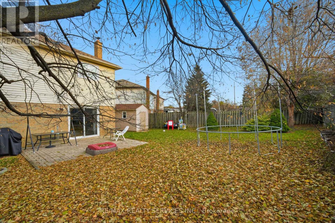18 Myna Court Brampton, Ontario L6S 4H8
$899,999
Super Nice Raised Bungalow! This home is in a wonderful court location, on a huge pie shaped lot! Many upgrades have been done to this lovely abode thorough out the years. Recent renovations have been the roof, front door, basement, washroom in the basement, and some windows. Also has a 4th bedroom on the lower level. Walk out basement that can be easily converted to a complete separate unit! Large 2 car garage with ample parking. Fantastic Family Area! Super nice neighborhood close to everything! Walking distance to schools, transit, shopping places of worship, parks and recreation, the 410 hwy, and perfect for a growing family, investor, or individuals to get into a spacious detached home! (id:60365)
Property Details
| MLS® Number | W12577912 |
| Property Type | Single Family |
| Community Name | Central Park |
| AmenitiesNearBy | Park, Place Of Worship, Public Transit, Schools |
| CommunityFeatures | Community Centre, School Bus |
| EquipmentType | Water Heater |
| Features | Flat Site, Carpet Free |
| ParkingSpaceTotal | 5 |
| RentalEquipmentType | Water Heater |
Building
| BathroomTotal | 2 |
| BedroomsAboveGround | 3 |
| BedroomsBelowGround | 1 |
| BedroomsTotal | 4 |
| Amenities | Fireplace(s) |
| ArchitecturalStyle | Raised Bungalow |
| BasementDevelopment | Finished |
| BasementType | N/a (finished) |
| ConstructionStyleAttachment | Detached |
| CoolingType | Central Air Conditioning |
| ExteriorFinish | Aluminum Siding, Brick |
| FireplacePresent | Yes |
| FoundationType | Concrete |
| HeatingFuel | Natural Gas |
| HeatingType | Forced Air |
| StoriesTotal | 1 |
| SizeInterior | 1500 - 2000 Sqft |
| Type | House |
| UtilityWater | Municipal Water, Unknown |
Parking
| Attached Garage | |
| Garage |
Land
| Acreage | No |
| LandAmenities | Park, Place Of Worship, Public Transit, Schools |
| Sewer | Sanitary Sewer |
| SizeDepth | 126 Ft ,8 In |
| SizeFrontage | 8 Ft ,7 In |
| SizeIrregular | 8.6 X 126.7 Ft ; Large Pie Shape |
| SizeTotalText | 8.6 X 126.7 Ft ; Large Pie Shape |
Rooms
| Level | Type | Length | Width | Dimensions |
|---|---|---|---|---|
| Lower Level | Bedroom 4 | 3.96 m | 2.13 m | 3.96 m x 2.13 m |
| Main Level | Kitchen | 5.11 m | 3.88 m | 5.11 m x 3.88 m |
| Main Level | Living Room | 5.91 m | 3.62 m | 5.91 m x 3.62 m |
| Main Level | Dining Room | 3.19 m | 2.74 m | 3.19 m x 2.74 m |
| Main Level | Primary Bedroom | 4.66 m | 3.74 m | 4.66 m x 3.74 m |
| Main Level | Bedroom 2 | 4.26 m | 2.74 m | 4.26 m x 2.74 m |
| Main Level | Bedroom 3 | 3.09 m | 2.77 m | 3.09 m x 2.77 m |
https://www.realtor.ca/real-estate/29138328/18-myna-court-brampton-central-park-central-park
Phil Battista
Salesperson
295 Queen Street East
Brampton, Ontario L6W 3R1

