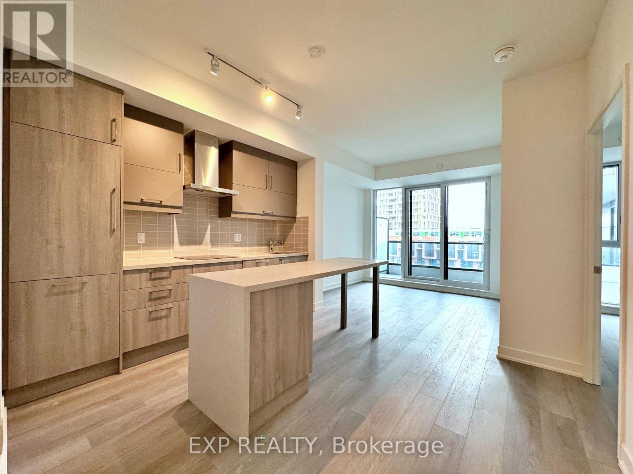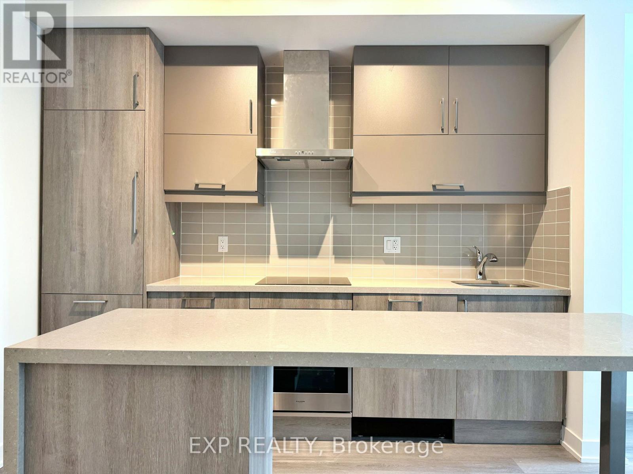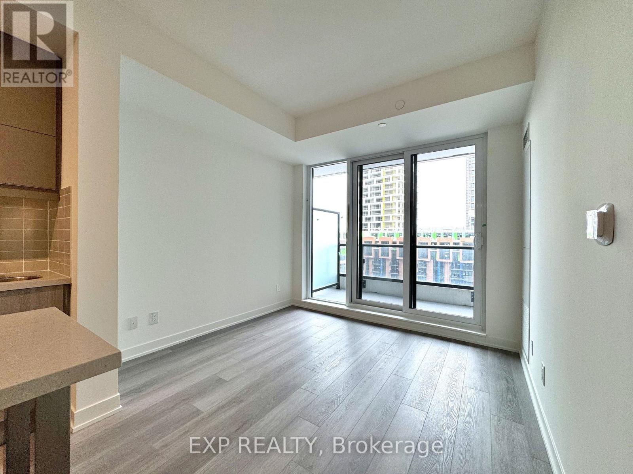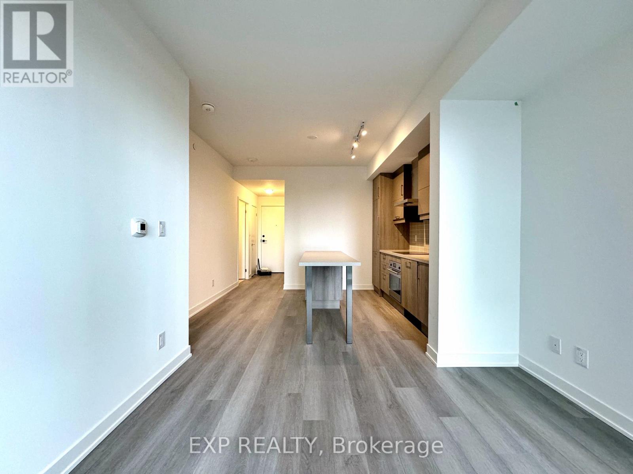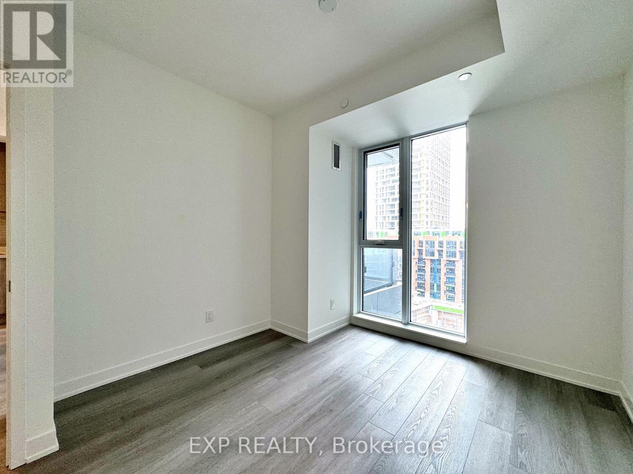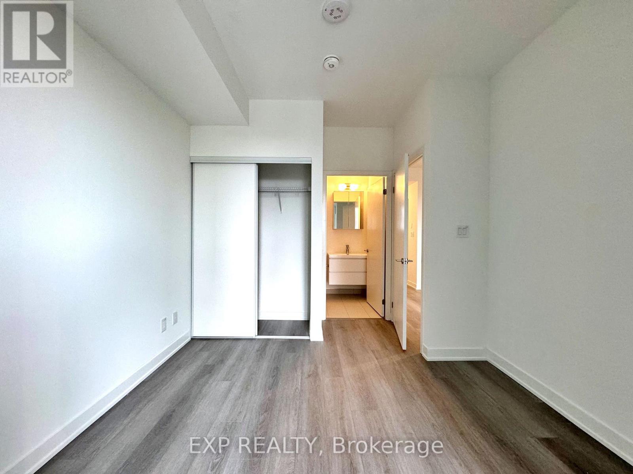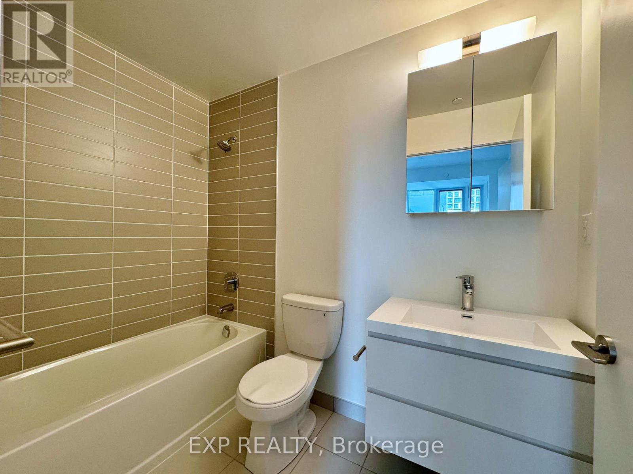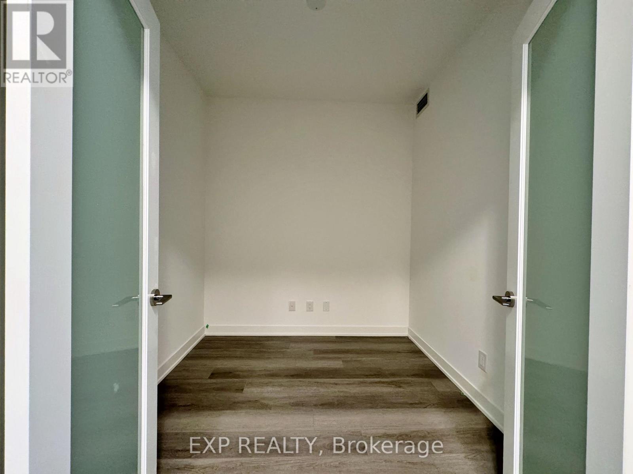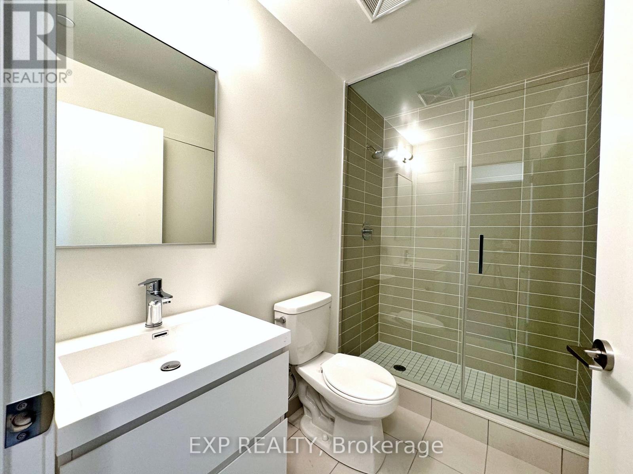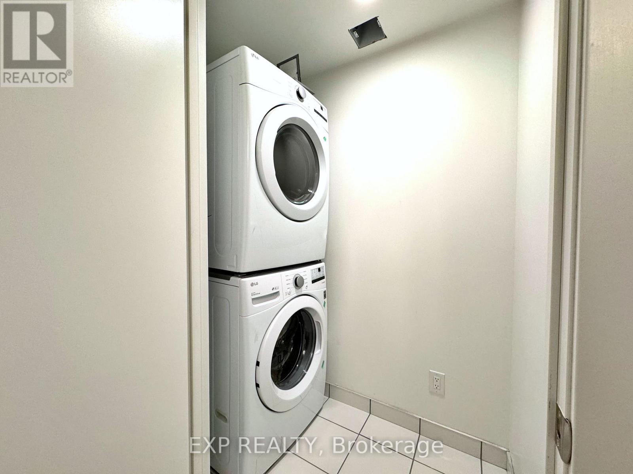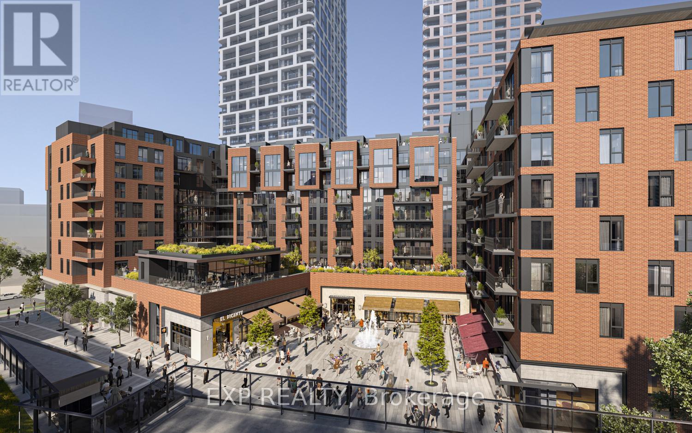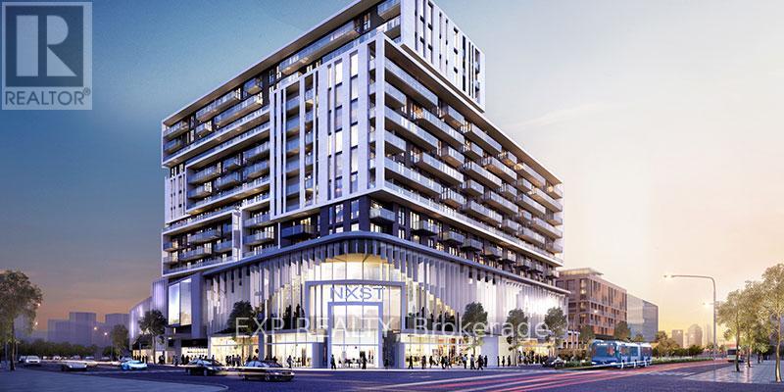1104 - 8119 Birchmount Road Markham, Ontario L6G 0H5
2 Bedroom
2 Bathroom
600 - 699 sqft
Central Air Conditioning
Forced Air
$2,450 Monthly
The One Year New Luxurious Gallery Square Condo In The Heart Of Downtown Markham. Many Upgrades To The Unit, Such As Chimney Exhaust hood, Vinyl Flooring, Frameless Glass Shower And Smooth Ceiling. It Comes With EV Charging Parking Spot And Locker. Great School Zone, Walking Distance To Cineplex, Banks, Restaurants, Retails And Public Transit. Short Distance To York University That Will Be Opening This Year And GoTrain For Convenient Access Across The GTA! (id:60365)
Property Details
| MLS® Number | N12578158 |
| Property Type | Single Family |
| Community Name | Unionville |
| AmenitiesNearBy | Park, Public Transit, Schools |
| CommunityFeatures | Pets Not Allowed, Community Centre |
| Features | Balcony, Carpet Free |
| ParkingSpaceTotal | 1 |
Building
| BathroomTotal | 2 |
| BedroomsAboveGround | 1 |
| BedroomsBelowGround | 1 |
| BedroomsTotal | 2 |
| Age | New Building |
| Amenities | Security/concierge, Recreation Centre, Exercise Centre, Visitor Parking, Storage - Locker |
| Appliances | Oven - Built-in, Blinds, Dishwasher, Dryer, Oven, Refrigerator |
| BasementType | None |
| CoolingType | Central Air Conditioning |
| ExteriorFinish | Concrete |
| FlooringType | Laminate, Vinyl |
| HeatingFuel | Natural Gas |
| HeatingType | Forced Air |
| SizeInterior | 600 - 699 Sqft |
| Type | Apartment |
Parking
| Underground | |
| Garage |
Land
| Acreage | No |
| LandAmenities | Park, Public Transit, Schools |
Rooms
| Level | Type | Length | Width | Dimensions |
|---|---|---|---|---|
| Flat | Living Room | 1 m | 1 m | 1 m x 1 m |
| Flat | Dining Room | 1 m | 1 m | 1 m x 1 m |
| Flat | Kitchen | 1 m | 1 m | 1 m x 1 m |
| Flat | Primary Bedroom | 1 m | 1 m | 1 m x 1 m |
| Flat | Den | 1 m | 1 m | 1 m x 1 m |
| Flat | Bathroom | 1 m | 1 m | 1 m x 1 m |
| Flat | Bathroom | 1 m | 1 m | 1 m x 1 m |
https://www.realtor.ca/real-estate/29138510/1104-8119-birchmount-road-markham-unionville-unionville
Jacky Shen
Broker
Exp Realty
8763 Bayview Ave #127
Richmond Hill, Ontario L4B 3V1
8763 Bayview Ave #127
Richmond Hill, Ontario L4B 3V1

