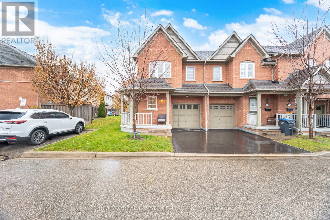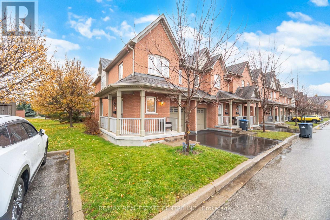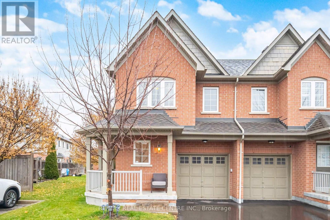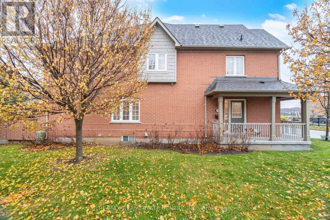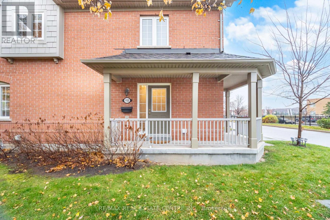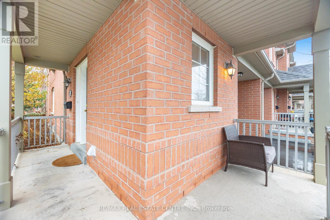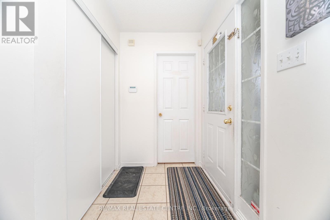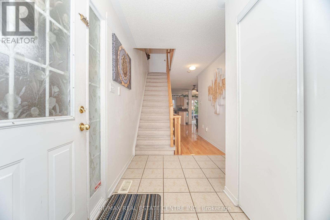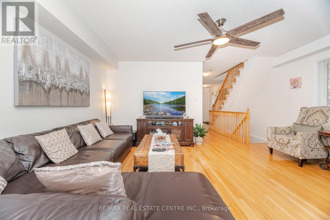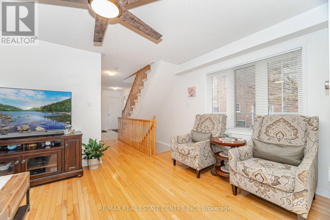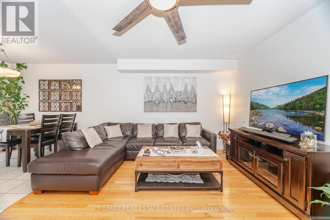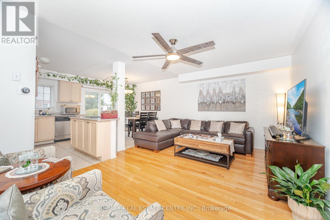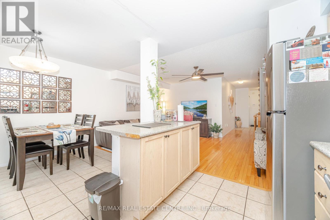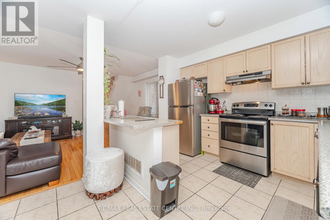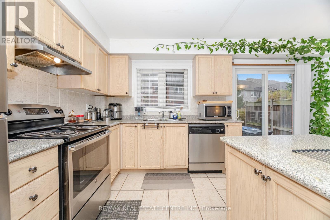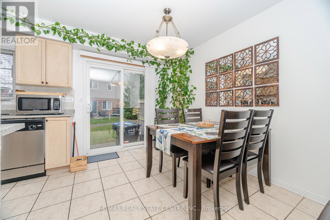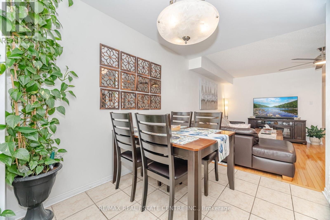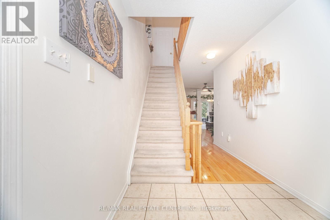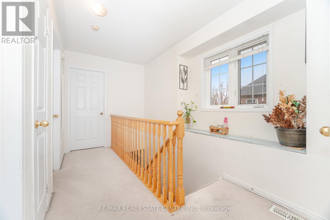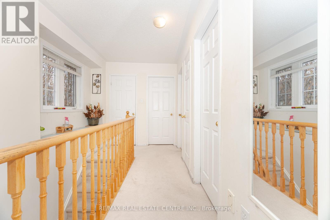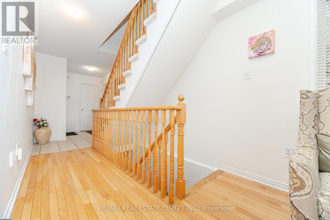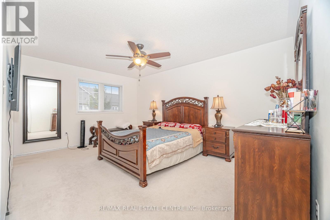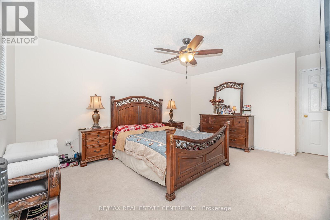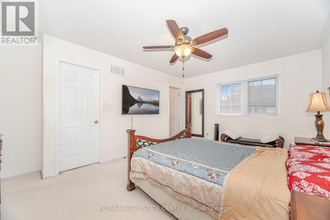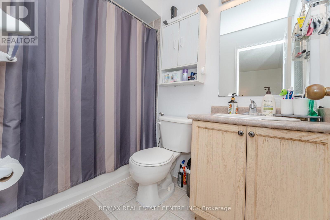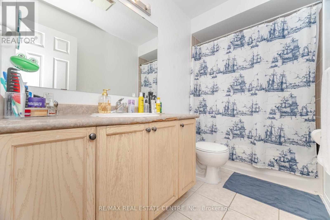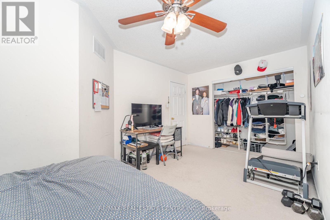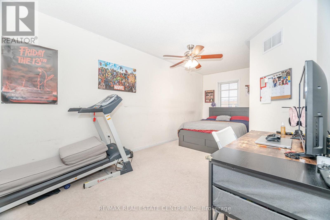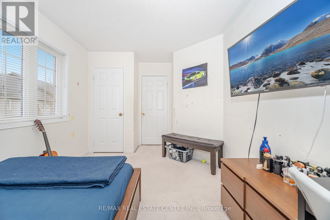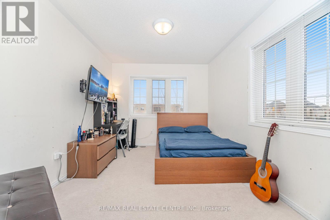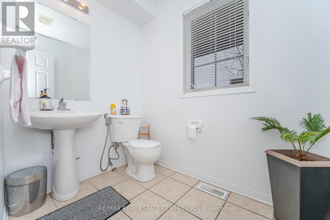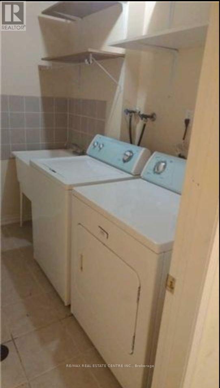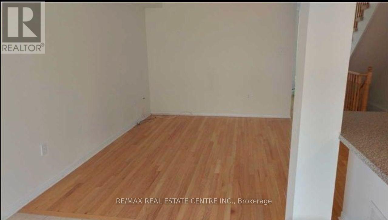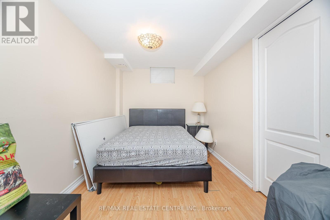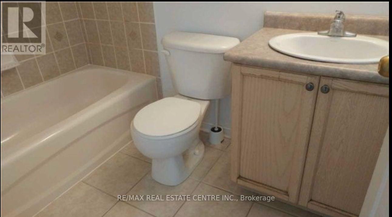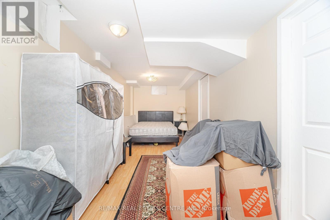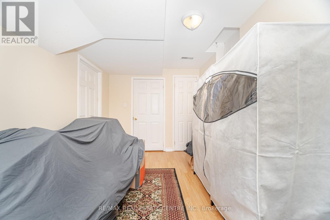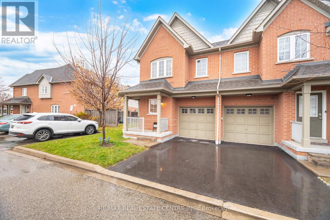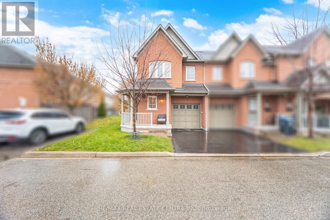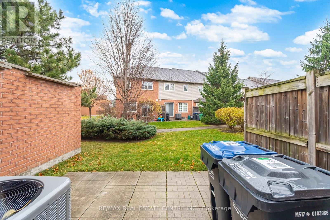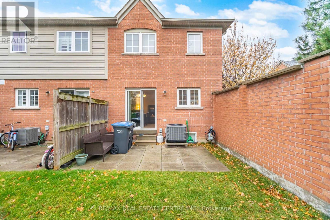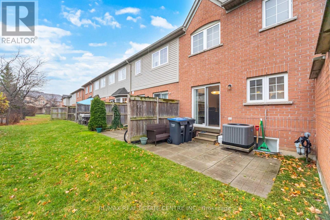112 - 3150 Erin Centre Boulevard Mississauga, Ontario L5M 7Z3
$890,000Maintenance, Common Area Maintenance, Insurance, Parking
$351.08 Monthly
Maintenance, Common Area Maintenance, Insurance, Parking
$351.08 MonthlyWelcome to beautiful Churchill Meadows!This stunning end-unit, open-concept townhouse blends modern comfort with exceptional convenience in one of Mississauga's most sought-after communities.Featuring 3+1 spacious bedrooms, 4 bathrooms, and a fully finished basement, this home offers the versatility you've been looking for-use the lower level as a media room, home gym, office, or a private guest suite thanks to the full bathroom. Parking is a breeze with two dedicated spots: one in the garage and one on the surface driveway.Step inside to a beautifully updated interior highlighted by hardwood and tile flooring throughout, a kitchen with cabinetry, countertops, and stainless steel appliances. The open-concept design creates a seamless flow between the kitchen, dining, and living spaces-ideal for entertaining or relaxed family living.Upstairs, you'll find three generous bedrooms, including a luxurious primary suite complete with a custom His-and-Hers walk-in closet .Minutes To Transit, Schools, Park & Community Centre. Shows Excellent!! (id:60365)
Property Details
| MLS® Number | W12578156 |
| Property Type | Single Family |
| Community Name | Churchill Meadows |
| AmenitiesNearBy | Public Transit, Schools |
| CommunityFeatures | Pets Allowed With Restrictions, Community Centre |
| EquipmentType | Air Conditioner, Furnace |
| ParkingSpaceTotal | 2 |
| RentalEquipmentType | Air Conditioner, Furnace |
Building
| BathroomTotal | 4 |
| BedroomsAboveGround | 3 |
| BedroomsBelowGround | 1 |
| BedroomsTotal | 4 |
| Appliances | Dishwasher, Dryer, Garage Door Opener, Stove, Washer, Refrigerator |
| BasementDevelopment | Finished |
| BasementType | N/a (finished) |
| CoolingType | Central Air Conditioning |
| ExteriorFinish | Brick |
| FlooringType | Ceramic, Hardwood, Carpeted, Laminate |
| HalfBathTotal | 1 |
| HeatingFuel | Natural Gas |
| HeatingType | Forced Air |
| StoriesTotal | 2 |
| SizeInterior | 1400 - 1599 Sqft |
| Type | Row / Townhouse |
Parking
| Garage |
Land
| Acreage | No |
| LandAmenities | Public Transit, Schools |
Rooms
| Level | Type | Length | Width | Dimensions |
|---|---|---|---|---|
| Second Level | Primary Bedroom | 4.61 m | 3.36 m | 4.61 m x 3.36 m |
| Second Level | Bedroom 2 | 3.78 m | 2.99 m | 3.78 m x 2.99 m |
| Second Level | Bedroom 3 | 2.96 m | 3.75 m | 2.96 m x 3.75 m |
| Basement | Laundry Room | 2.44 m | 1.53 m | 2.44 m x 1.53 m |
| Basement | Recreational, Games Room | 6.28 m | 2.44 m | 6.28 m x 2.44 m |
| Basement | Bedroom 4 | 3.06 m | 2.44 m | 3.06 m x 2.44 m |
| Main Level | Living Room | 5.07 m | 3.93 m | 5.07 m x 3.93 m |
| Main Level | Dining Room | 5.07 m | 3.93 m | 5.07 m x 3.93 m |
| Main Level | Kitchen | 3.36 m | 2.54 m | 3.36 m x 2.54 m |
| Main Level | Eating Area | 2.87 m | 2.54 m | 2.87 m x 2.54 m |
Masroor Ahmed
Broker
1140 Burnhamthorpe Rd W #141-A
Mississauga, Ontario L5C 4E9

