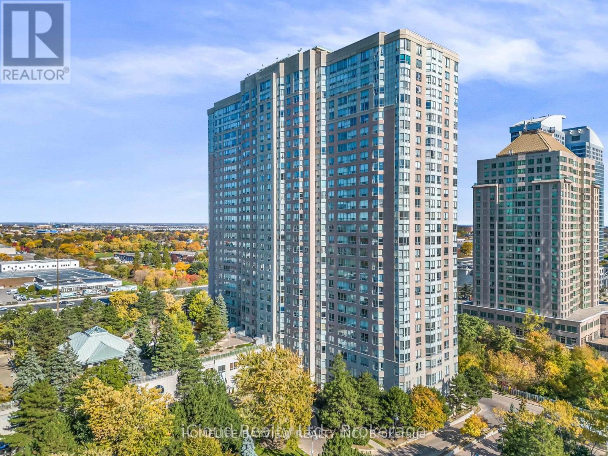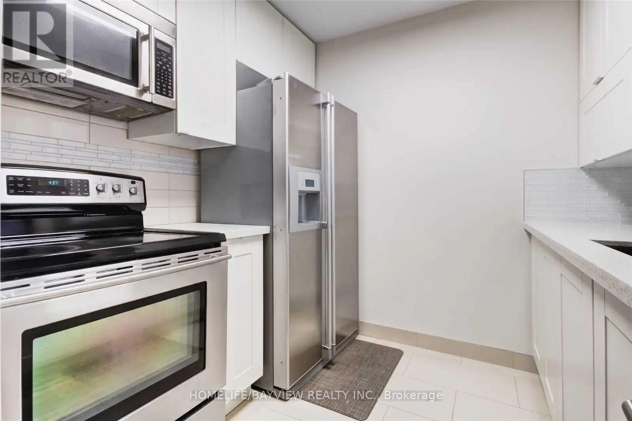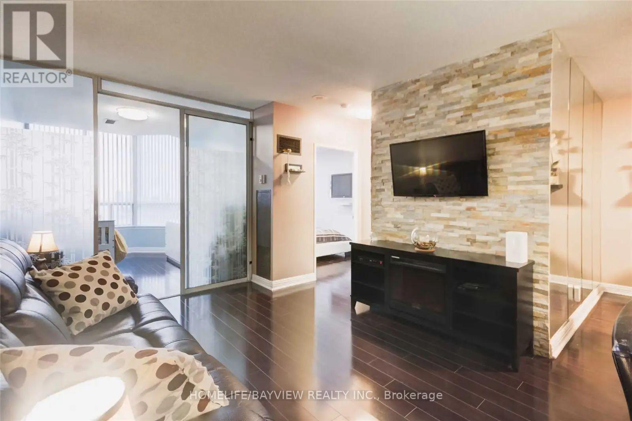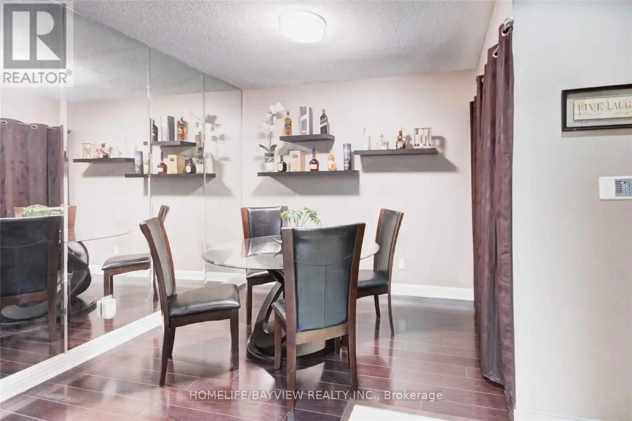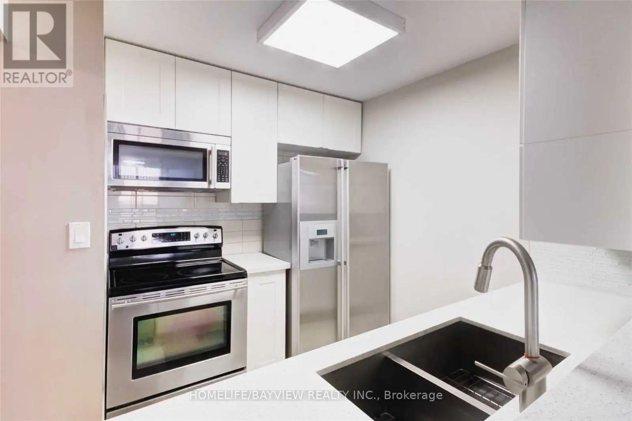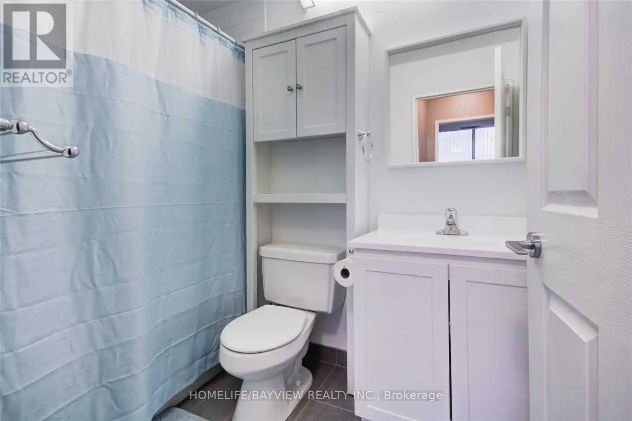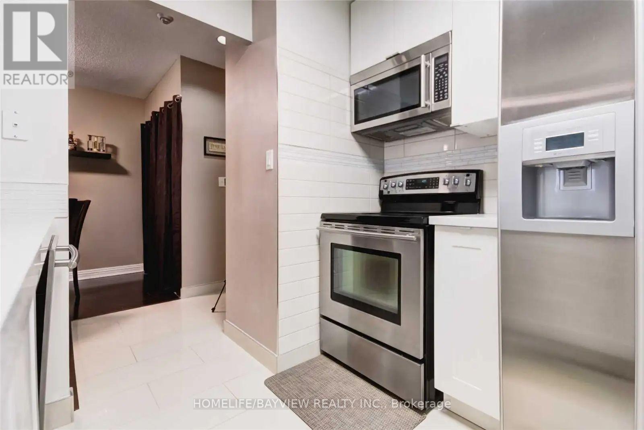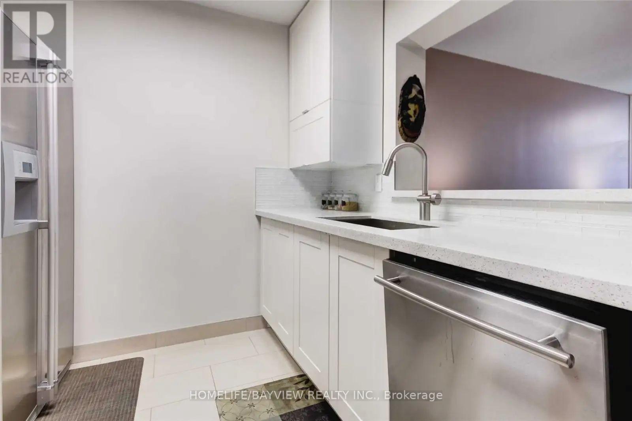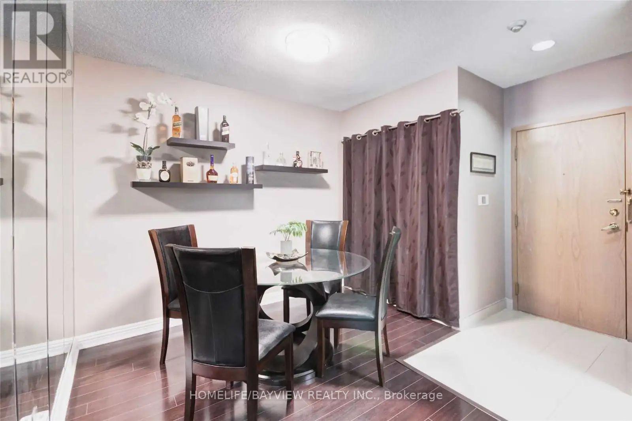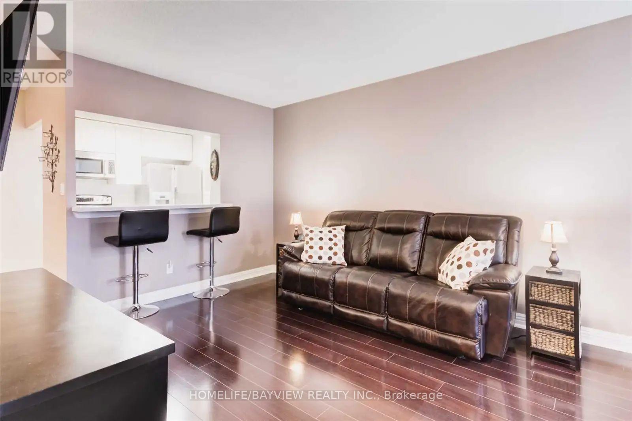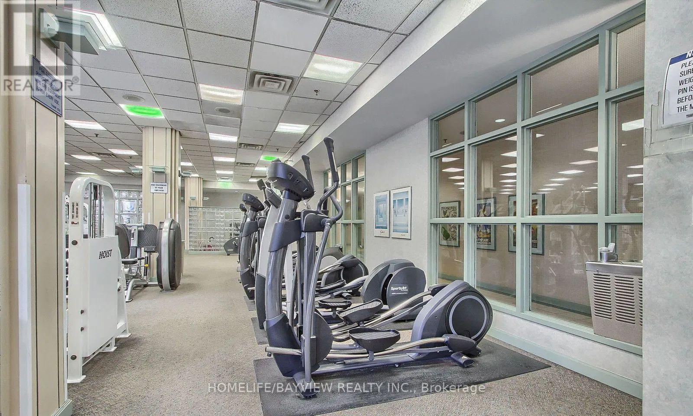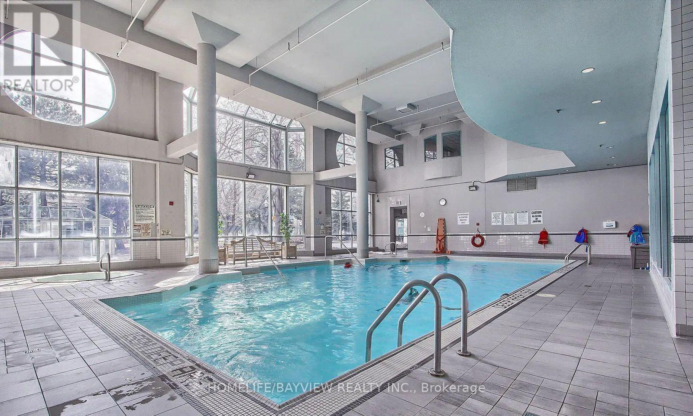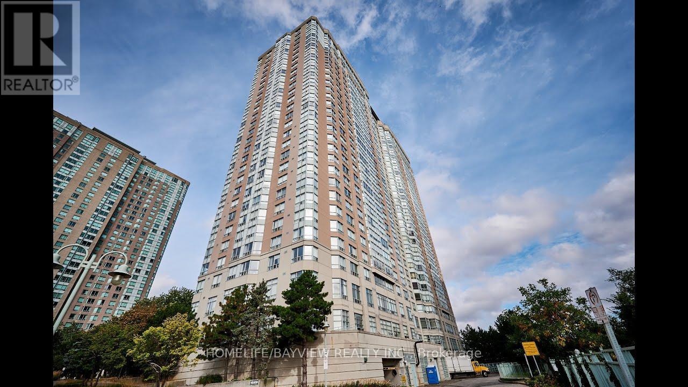Ph12 - 88 Corporate Drive Toronto, Ontario M1H 3G6
2 Bedroom
1 Bathroom
700 - 799 sqft
Fireplace
Central Air Conditioning
Forced Air
$2,450 Monthly
Penthouse Unit 1 Bdrm Plus Solarium (Can Be Used As 2nd Bdrm) Tridel Luxury Condo, Unobstructed West View, Tandem Parking (2 Cars), Locker,Kitchen (2016), Quartz Countertop, Undermount Sink, Ceramic B/Splash, Laminate+Ceramic Thruout, Breakfast Bar, Stone Wall In L/R. Ensuite Laundry, Central Air, 24Hr Security, Maint Fee Includes Heat, Hydro+Water, Mins To Scarborough Town Centre,Centennial College, Hwy 401, Don Valley. Ttc At Door. Excellent Rec Facilities. (id:60365)
Property Details
| MLS® Number | E12578358 |
| Property Type | Single Family |
| Community Name | Woburn |
| CommunityFeatures | Pets Allowed With Restrictions |
| ParkingSpaceTotal | 2 |
Building
| BathroomTotal | 1 |
| BedroomsAboveGround | 1 |
| BedroomsBelowGround | 1 |
| BedroomsTotal | 2 |
| Amenities | Storage - Locker |
| Appliances | Dishwasher, Dryer, Stove, Washer, Window Coverings, Refrigerator |
| BasementType | None |
| CoolingType | Central Air Conditioning |
| ExteriorFinish | Concrete |
| FireplacePresent | Yes |
| FlooringType | Laminate, Ceramic |
| HeatingFuel | Natural Gas |
| HeatingType | Forced Air |
| SizeInterior | 700 - 799 Sqft |
| Type | Apartment |
Parking
| Underground | |
| Garage | |
| Tandem |
Land
| Acreage | No |
Rooms
| Level | Type | Length | Width | Dimensions |
|---|---|---|---|---|
| Flat | Living Room | 4.9 m | 3.4 m | 4.9 m x 3.4 m |
| Flat | Dining Room | 3.4 m | 3 m | 3.4 m x 3 m |
| Flat | Kitchen | 2.7 m | 2.5 m | 2.7 m x 2.5 m |
| Flat | Bedroom | 3.7 m | 3.3 m | 3.7 m x 3.3 m |
| Flat | Den | 3.8 m | 2.7 m | 3.8 m x 2.7 m |
https://www.realtor.ca/real-estate/29138645/ph12-88-corporate-drive-toronto-woburn-woburn
Pouria Mohammadian
Salesperson
Homelife/bayview Realty Inc.
505 Hwy 7 Suite 201
Thornhill, Ontario L3T 7T1
505 Hwy 7 Suite 201
Thornhill, Ontario L3T 7T1

