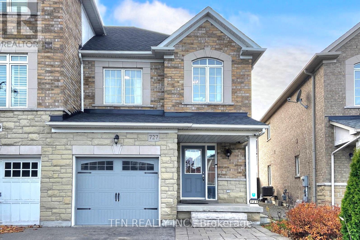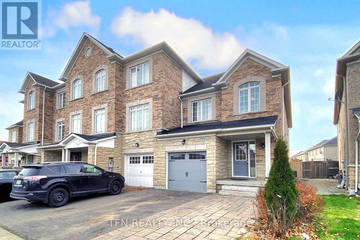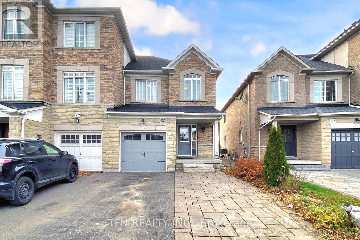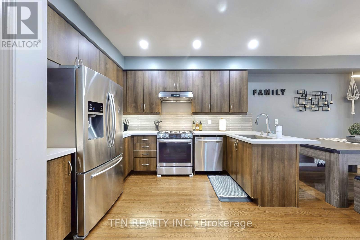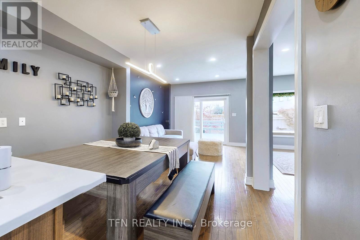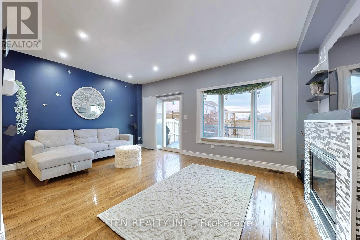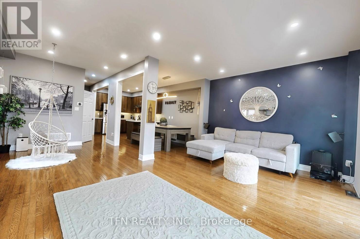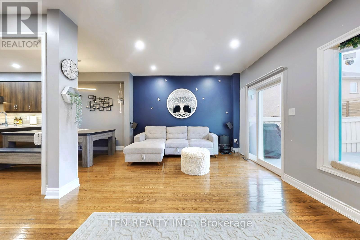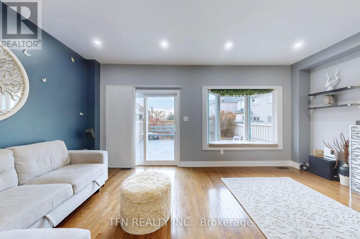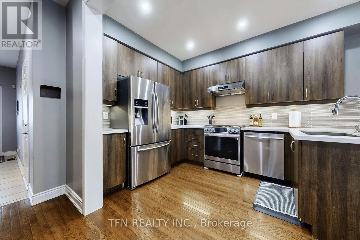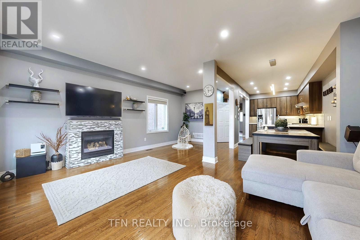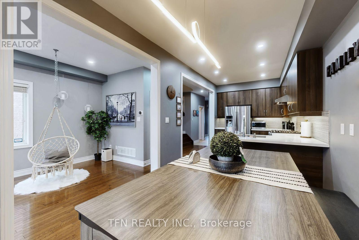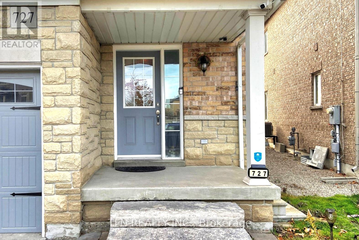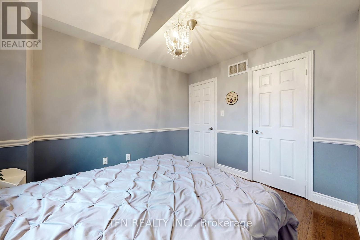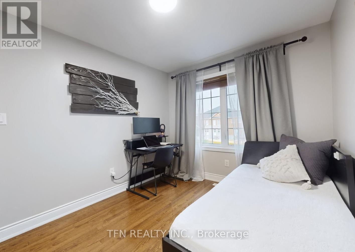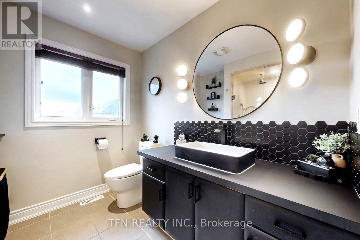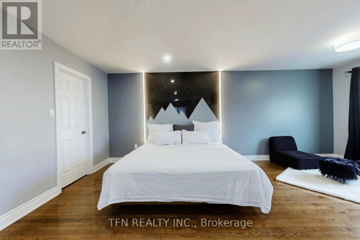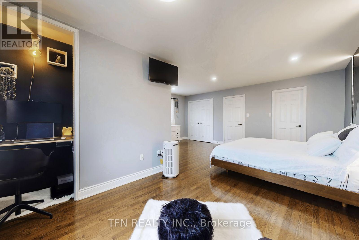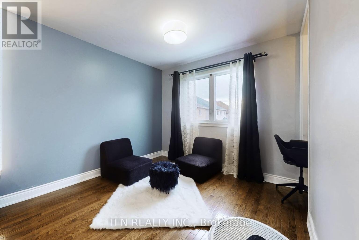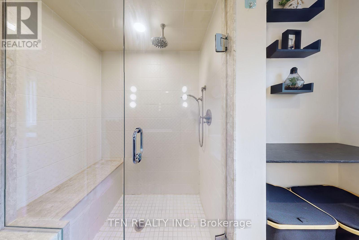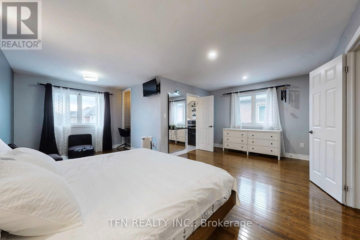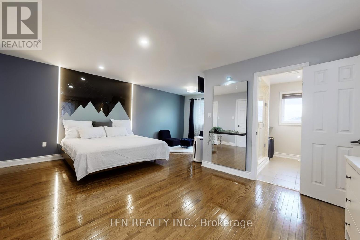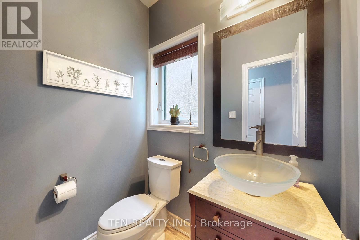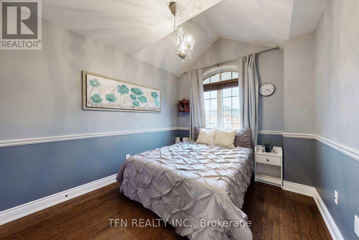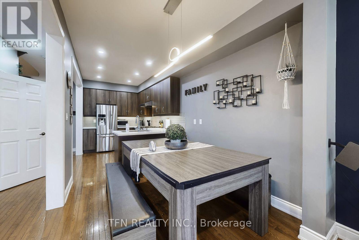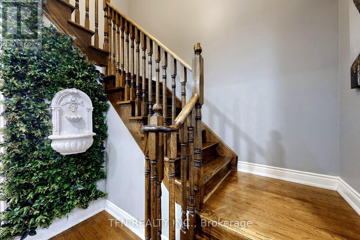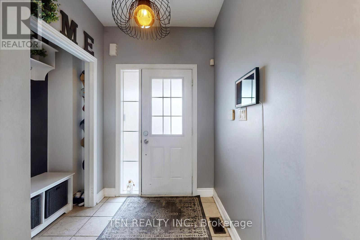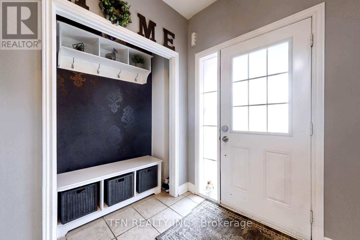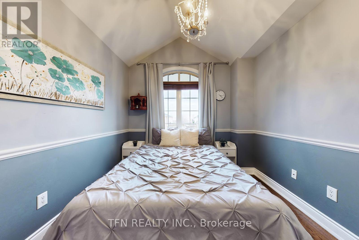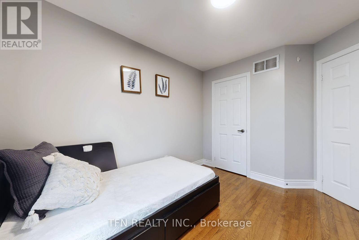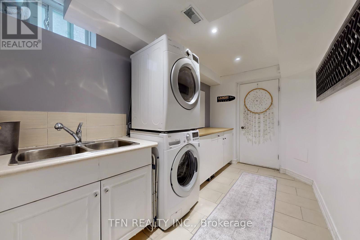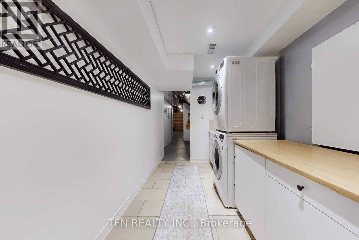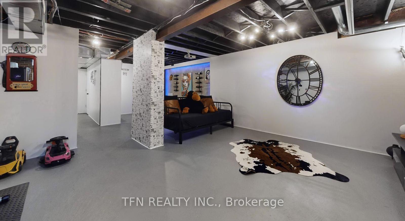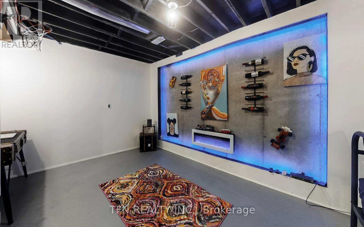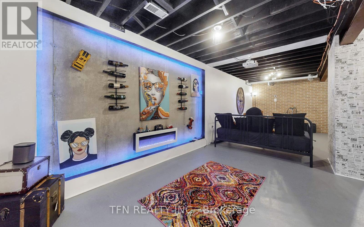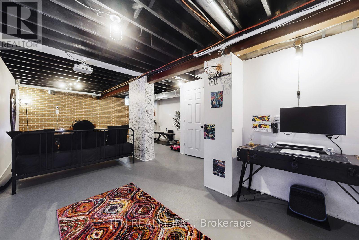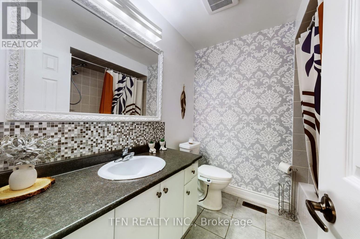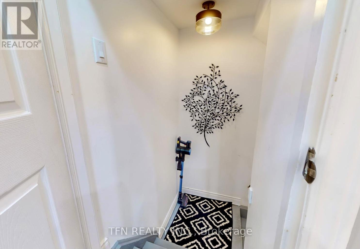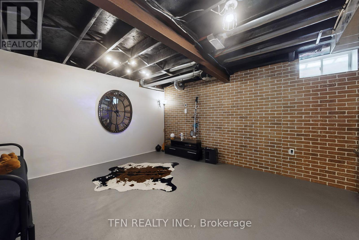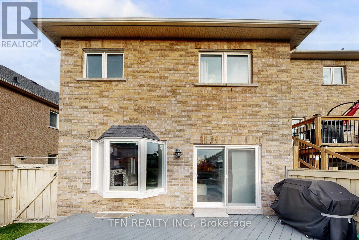727 Vellore Park Avenue Vaughan, Ontario L4H 0K6
$1,047,000
Beautiful Vellore Village 3 BR, 3 WR End-Unit Townhome. 9 Ft ceiling with pot lights on entire main floor. No Carpet, Hardwood Floors Throughout. Large family room with gas fire place, Patio door and bay window changed in Sep 2025. Upgraded Kitchen Featuring Lovely Backsplash, Quartz Counter top & S/S Appliances. Large Master bedroom Comes Complete W/Ensuite & W/I Closet. Large W/O Deck Leads To Spacious Private Backyard. Propane connection for BBQ in the backyard. Roof 2024, Attic Insulation 2025, Furnace 2022, CAC 2022. Extra Wide Driveway. Partially finished basement with rough in for kitchen and bathroom, double door extra fridge in the basement. Prime Location: Top rated Elementary & Secondary schools, Shops, Restaurants, Public Transit, Parks, Hwy & So Much More! (id:60365)
Property Details
| MLS® Number | N12578244 |
| Property Type | Single Family |
| Community Name | Vellore Village |
| AmenitiesNearBy | Hospital, Park, Public Transit, Schools |
| EquipmentType | Water Heater |
| Features | Carpet Free |
| ParkingSpaceTotal | 3 |
| RentalEquipmentType | Water Heater |
| Structure | Deck, Patio(s) |
| ViewType | View |
Building
| BathroomTotal | 3 |
| BedroomsAboveGround | 3 |
| BedroomsTotal | 3 |
| Amenities | Fireplace(s) |
| Appliances | Dishwasher, Dryer, Stove, Washer, Window Coverings, Refrigerator |
| BasementDevelopment | Partially Finished |
| BasementType | N/a (partially Finished) |
| ConstructionStyleAttachment | Attached |
| CoolingType | Central Air Conditioning |
| ExteriorFinish | Brick Facing, Stone |
| FireplacePresent | Yes |
| FlooringType | Hardwood |
| FoundationType | Concrete |
| HalfBathTotal | 1 |
| HeatingFuel | Natural Gas |
| HeatingType | Forced Air |
| StoriesTotal | 2 |
| SizeInterior | 1500 - 2000 Sqft |
| Type | Row / Townhouse |
| UtilityWater | Municipal Water |
Parking
| Attached Garage | |
| Garage |
Land
| Acreage | No |
| FenceType | Fenced Yard |
| LandAmenities | Hospital, Park, Public Transit, Schools |
| Sewer | Sanitary Sewer |
| SizeDepth | 102 Ft ,4 In |
| SizeFrontage | 23 Ft ,10 In |
| SizeIrregular | 23.9 X 102.4 Ft |
| SizeTotalText | 23.9 X 102.4 Ft |
Rooms
| Level | Type | Length | Width | Dimensions |
|---|---|---|---|---|
| Second Level | Primary Bedroom | 5.63 m | 6.09 m | 5.63 m x 6.09 m |
| Second Level | Bedroom 2 | 2.84 m | 3.32 m | 2.84 m x 3.32 m |
| Second Level | Bedroom 3 | 2.74 m | 3.32 m | 2.74 m x 3.32 m |
| Main Level | Family Room | 5.58 m | 3.78 m | 5.58 m x 3.78 m |
| Main Level | Great Room | 2.76 m | 2.92 m | 2.76 m x 2.92 m |
| Main Level | Dining Room | 2.59 m | 2.61 m | 2.59 m x 2.61 m |
| Main Level | Kitchen | 2.59 m | 3.58 m | 2.59 m x 3.58 m |
Vic Parashar
Salesperson
71 Villarboit Cres #2
Vaughan, Ontario L4K 4K2

