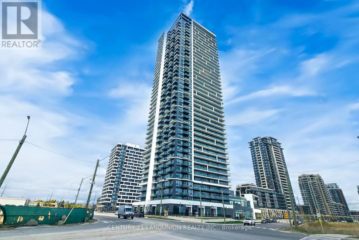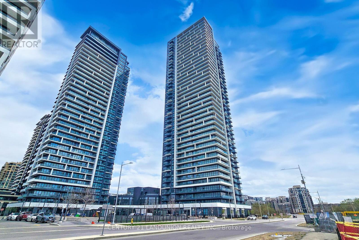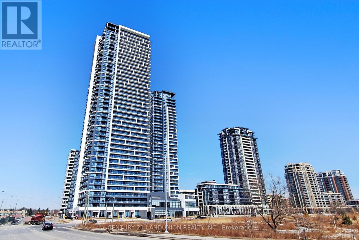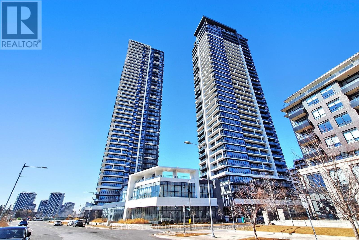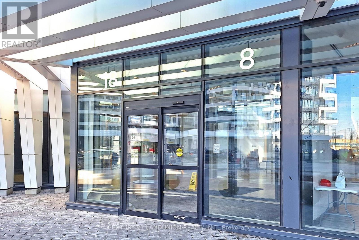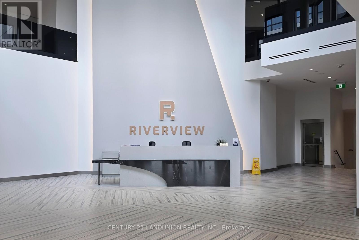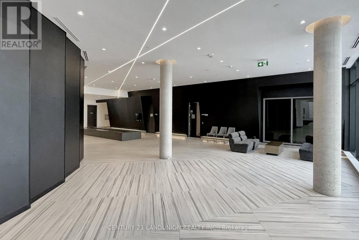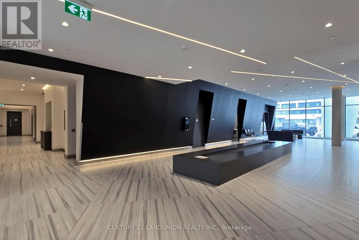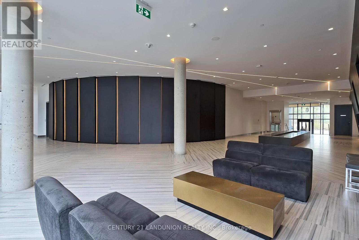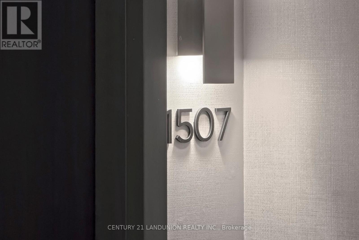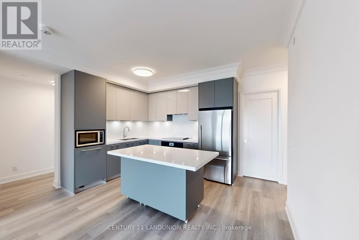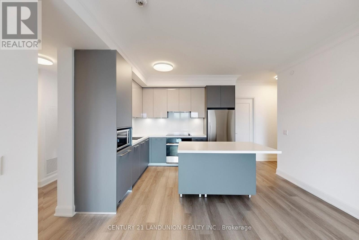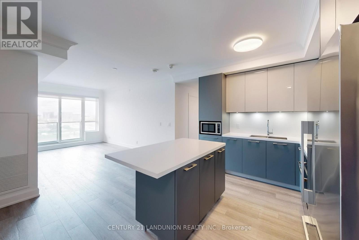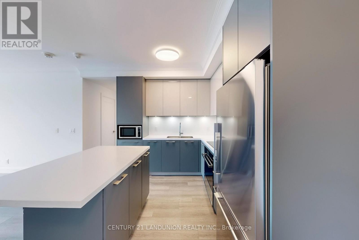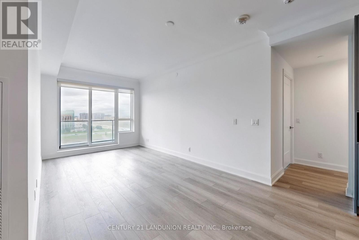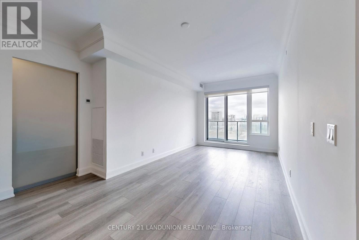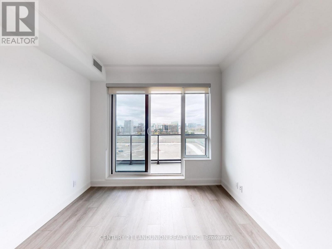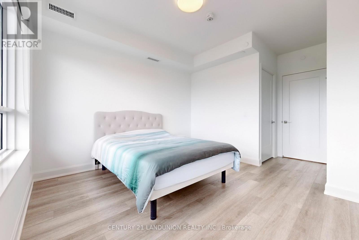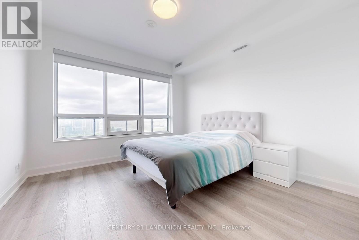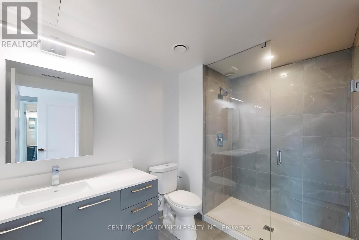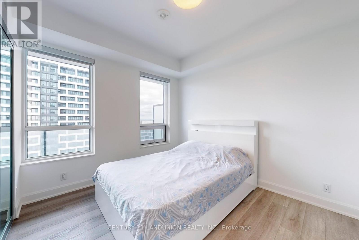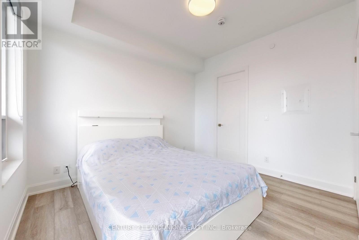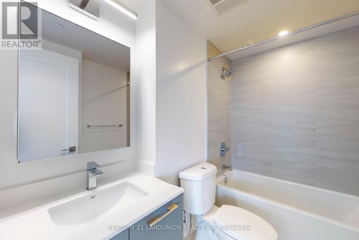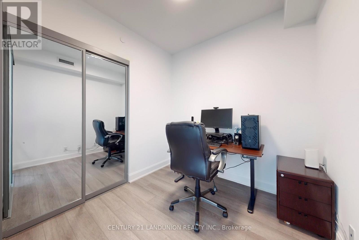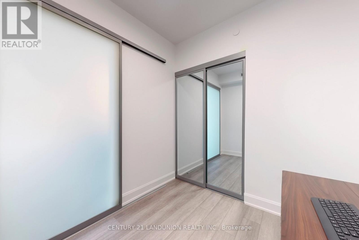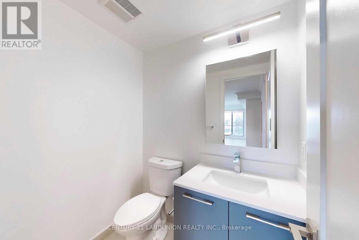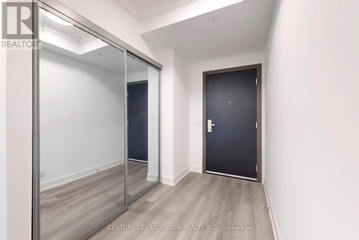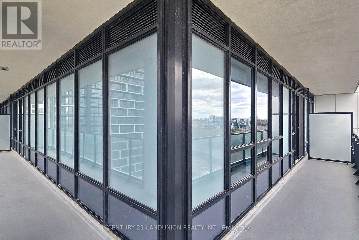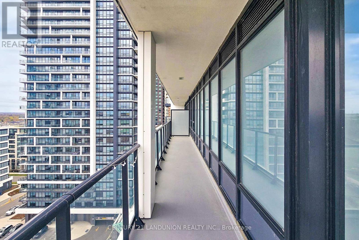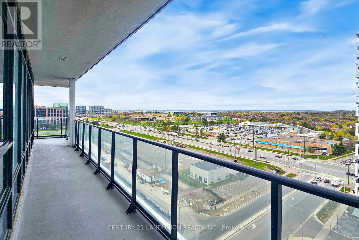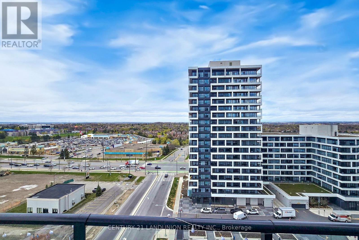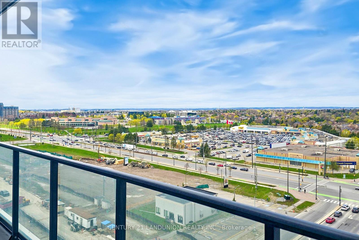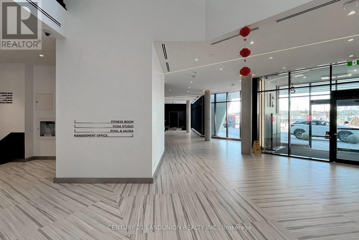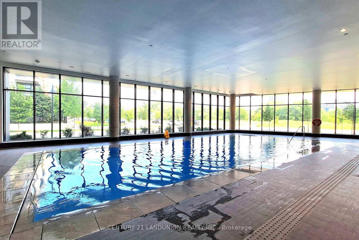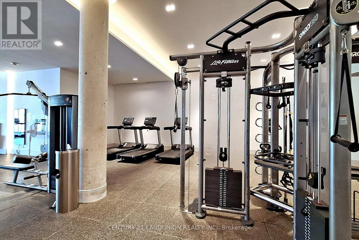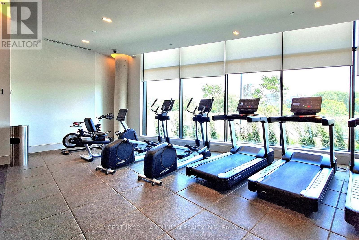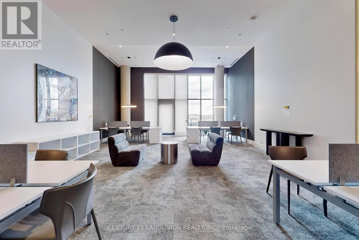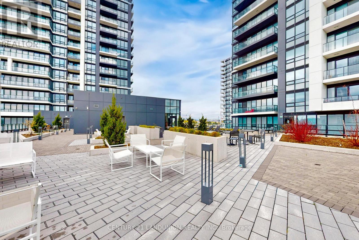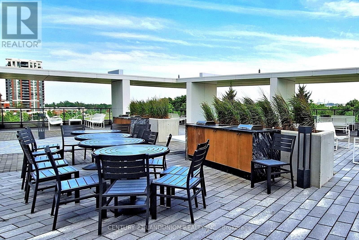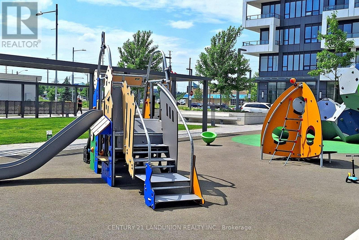1507 - 8 Water Walk Drive Markham, Ontario L3R 6L4
$1,098,800Maintenance, Common Area Maintenance, Insurance
$641.78 Monthly
Maintenance, Common Area Maintenance, Insurance
$641.78 MonthlySpacious 1139 sq ft corner unit in the heart of Uptown Markham. Two generously sized bedrooms, each with a private ensuite for comfort and privacy. Enclosed den with sliding glass doors ideal as a third bedroom, office, or nursery. Bright and functional layout with 9 ft ceilings, crown moulding, and laminate flooring throughout. Modern kitchen with built-in appliances, stylish backsplash, and quartz countertops. Expansive 334 sq ft northwest-facing balcony perfect for entertaining or relaxing. Exceptionally maintained by the original owner and shows like new. Includes 2 tandem parking spots near the elevator. Smart home features: remote HVAC, digital concierge, parcel locker alerts. Unlimited high-speed internet included. Building amenities include indoor pool, gym, yoga room, party lounge, library, concierge, and visitor parking. Close to GO/Viva, Hwy 407/404, schools, dining, York U Markham campus, Rouge River, and Toogood Pond. (id:60365)
Property Details
| MLS® Number | N12578438 |
| Property Type | Single Family |
| Community Name | Unionville |
| AmenitiesNearBy | Park, Public Transit |
| CommunityFeatures | Pets Allowed With Restrictions |
| Features | Balcony, Carpet Free, In Suite Laundry |
| ParkingSpaceTotal | 2 |
| PoolType | Indoor Pool |
| ViewType | View |
Building
| BathroomTotal | 3 |
| BedroomsAboveGround | 2 |
| BedroomsBelowGround | 1 |
| BedroomsTotal | 3 |
| Age | 0 To 5 Years |
| Amenities | Exercise Centre, Party Room, Visitor Parking, Security/concierge |
| Appliances | Oven - Built-in, Dryer, Washer |
| BasementType | None |
| CoolingType | Central Air Conditioning |
| ExteriorFinish | Concrete |
| FireProtection | Smoke Detectors |
| FlooringType | Laminate |
| HalfBathTotal | 1 |
| HeatingFuel | Natural Gas |
| HeatingType | Forced Air |
| SizeInterior | 1000 - 1199 Sqft |
| Type | Apartment |
Parking
| Underground | |
| Garage |
Land
| Acreage | No |
| LandAmenities | Park, Public Transit |
Rooms
| Level | Type | Length | Width | Dimensions |
|---|---|---|---|---|
| Flat | Foyer | Measurements not available | ||
| Flat | Kitchen | 4.14 m | 2.69 m | 4.14 m x 2.69 m |
| Flat | Dining Room | 6 m | 3.05 m | 6 m x 3.05 m |
| Flat | Living Room | 6 m | 3.05 m | 6 m x 3.05 m |
| Flat | Primary Bedroom | 3.58 m | 3.58 m | 3.58 m x 3.58 m |
| Flat | Bedroom 2 | 3.4 m | 3.1 m | 3.4 m x 3.1 m |
| Flat | Den | 2.46 m | 2.46 m | 2.46 m x 2.46 m |
https://www.realtor.ca/real-estate/29138672/1507-8-water-walk-drive-markham-unionville-unionville
Joan Feng
Salesperson
7050 Woodbine Ave Unit 106
Markham, Ontario L3R 4G8

