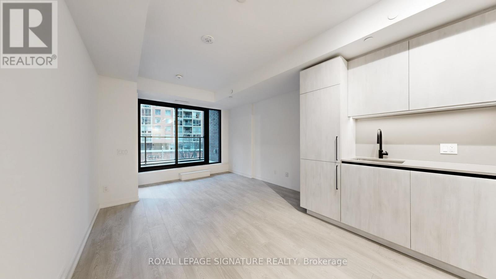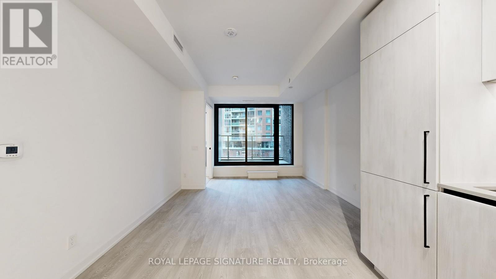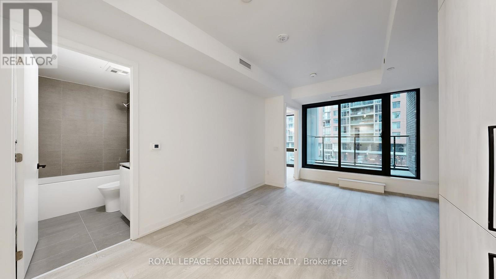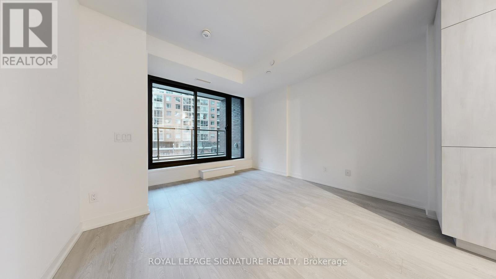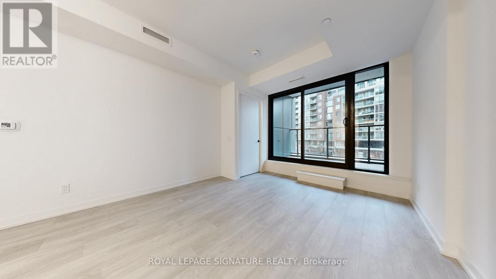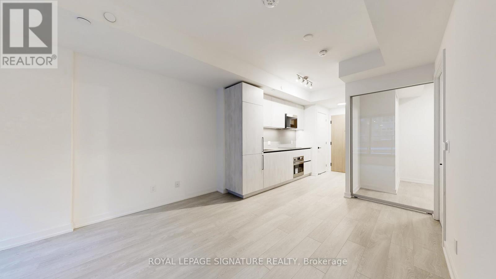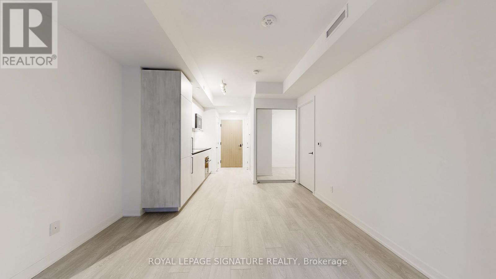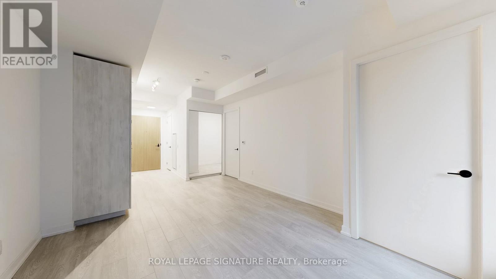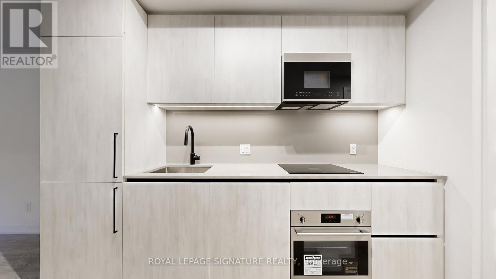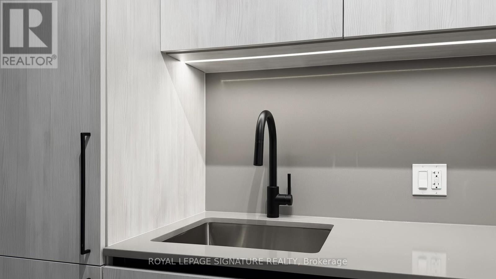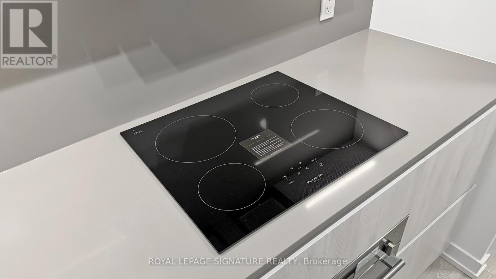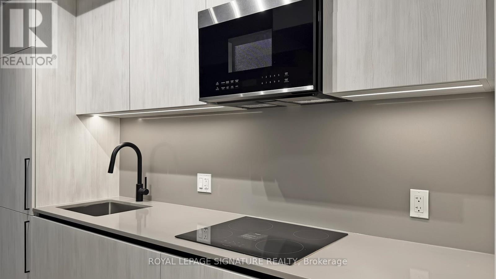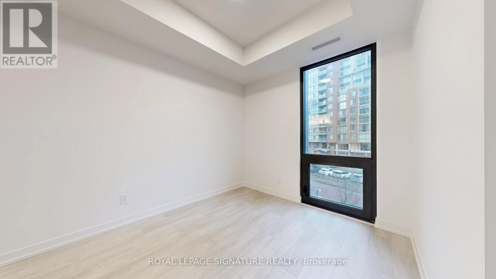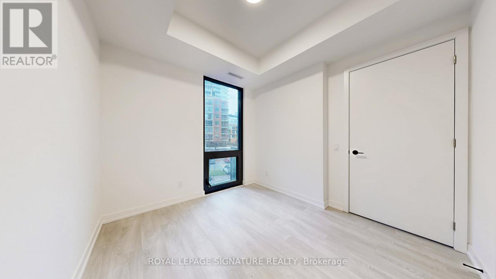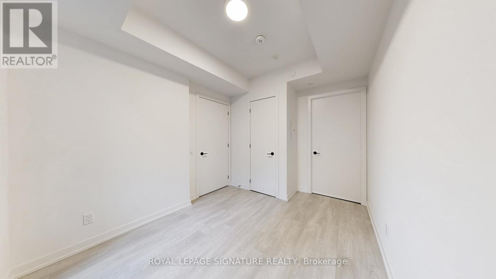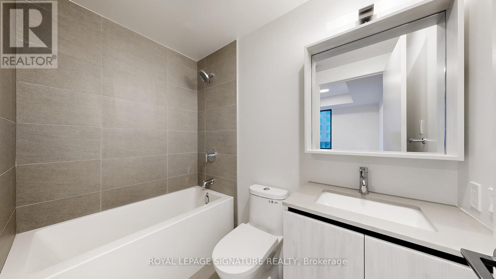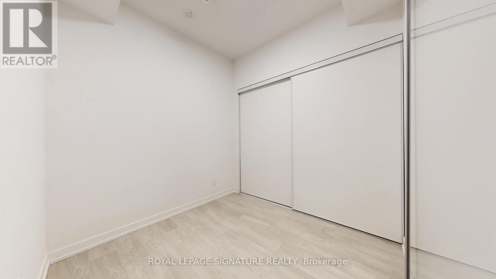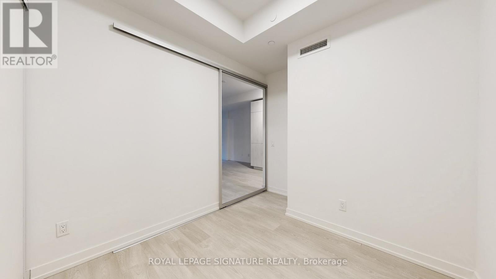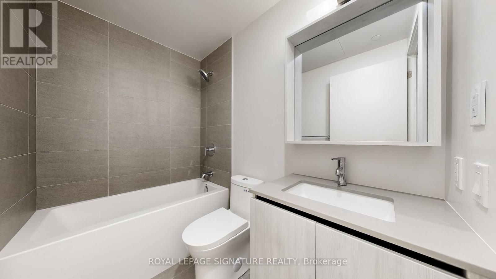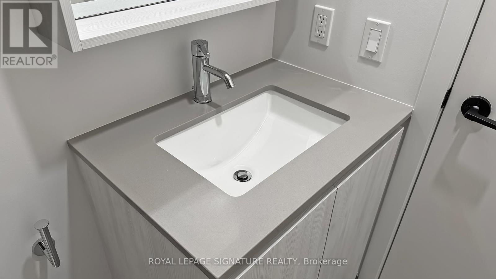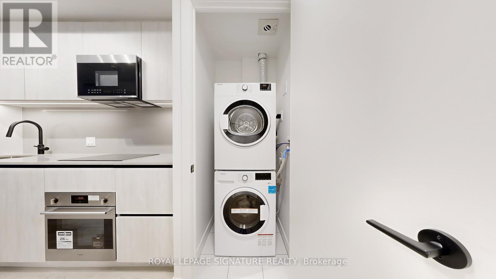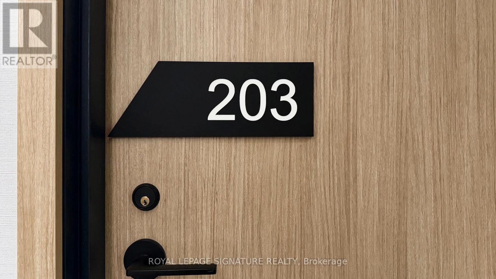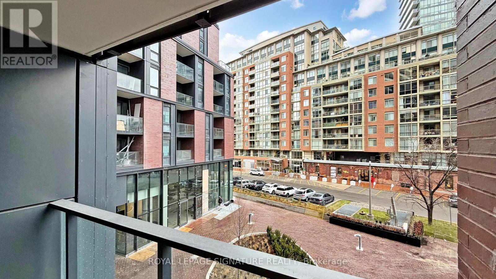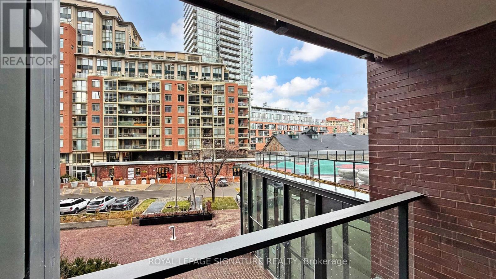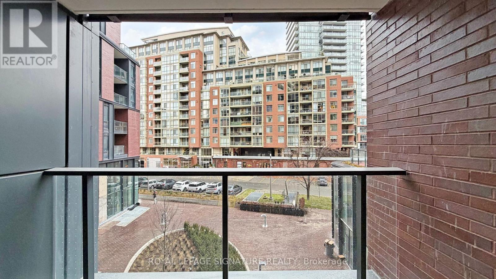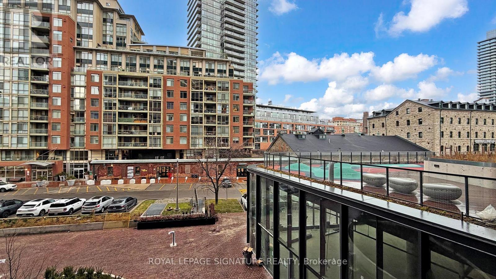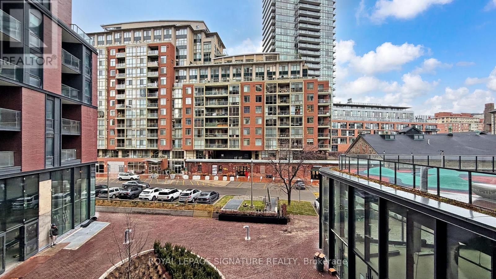203 - 35 Parliament Street Toronto, Ontario M5A 2Y2
$2,650 Monthly
Welcome to The Goode, the newest landmark residence in the historic Distillery District. This brand new 2-bedroom, 2-bath suite blends clean modern design with thoughtful comfort and function. An open-concept layout, smooth 9' ceilings, and wide plank flooring. The kitchen features integrated panel-ready appliances and sleek modern cabinetry. The primary bedroom includes a spacious closet and a contemporary 4-piece ensuite. A second bedroom offers flexible use as a guest suite, home office, or studio. Step onto your private balcony to enjoy fresh air above the character and charm of the Distillery. Residents of The Goode enjoy access to beautifully designed amenities, including a welcoming lounge, rooftop terrace spaces, state-of-the-art fitness facilities, and secure building access. Located just steps to cobblestone pedestrian lanes, waterfront trails, farmers' markets, cafés, galleries, and transit - this is where culture and convenience meet.A fresh, stylish home in one of Toronto's most iconic neighbourhoods.Urban living - elevated. (id:60365)
Property Details
| MLS® Number | C12578478 |
| Property Type | Single Family |
| Community Name | Waterfront Communities C8 |
| CommunityFeatures | Pets Allowed With Restrictions |
| Features | Balcony, In Suite Laundry |
| PoolType | Outdoor Pool |
Building
| BathroomTotal | 2 |
| BedroomsAboveGround | 2 |
| BedroomsTotal | 2 |
| Age | New Building |
| Amenities | Security/concierge, Exercise Centre, Party Room |
| Appliances | Dryer, Oven, Hood Fan, Washer, Window Coverings, Refrigerator |
| BasementType | None |
| CoolingType | Central Air Conditioning |
| ExteriorFinish | Brick |
| HeatingFuel | Natural Gas |
| HeatingType | Forced Air |
| SizeInterior | 600 - 699 Sqft |
| Type | Apartment |
Parking
| Underground | |
| Garage |
Land
| Acreage | No |
Rooms
| Level | Type | Length | Width | Dimensions |
|---|---|---|---|---|
| Flat | Kitchen | 3.68 m | 5.44 m | 3.68 m x 5.44 m |
| Flat | Living Room | 3.68 m | 5.44 m | 3.68 m x 5.44 m |
| Flat | Dining Room | 3.58 m | 5.44 m | 3.58 m x 5.44 m |
| Flat | Primary Bedroom | 2.64 m | 2.9 m | 2.64 m x 2.9 m |
| Flat | Bedroom 2 | 2.31 m | 2.44 m | 2.31 m x 2.44 m |
Elena Saradidis
Salesperson
495 Wellington St W #100
Toronto, Ontario M5V 1G1

