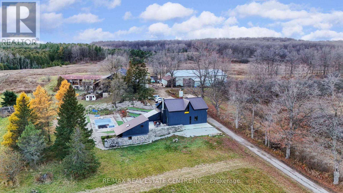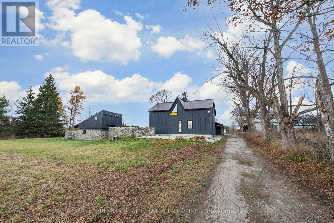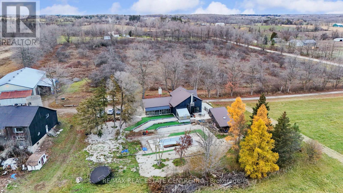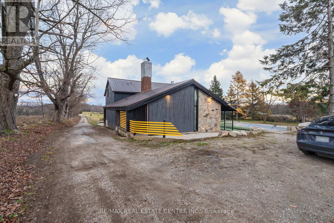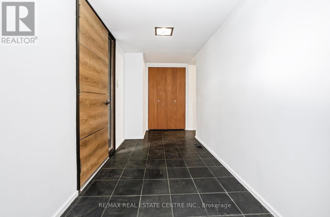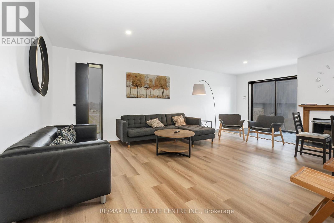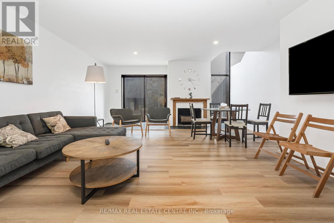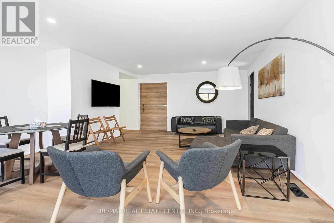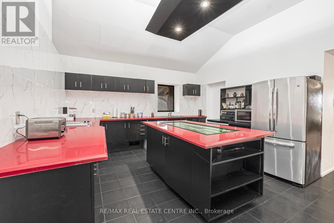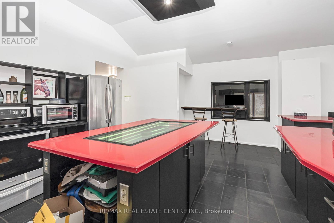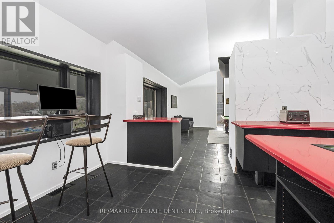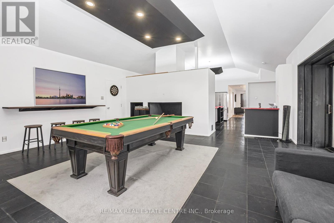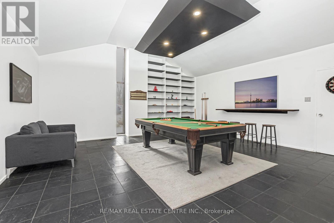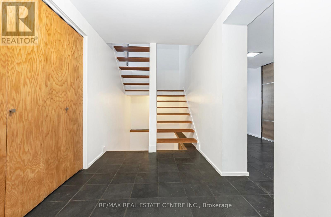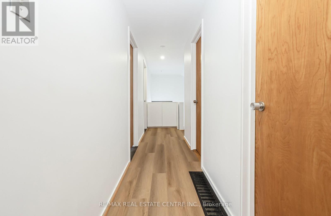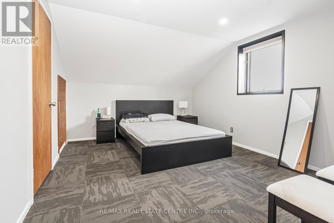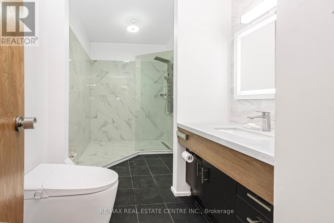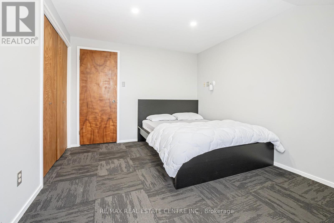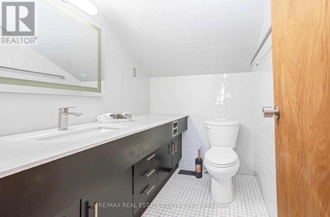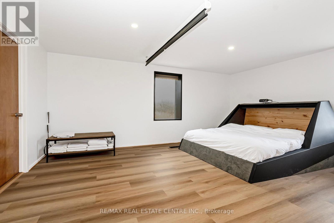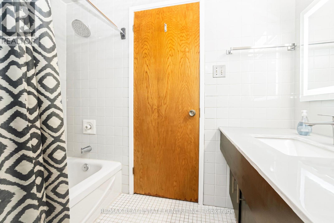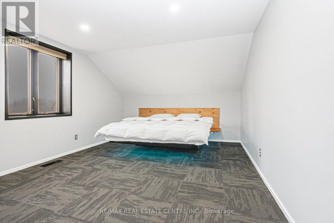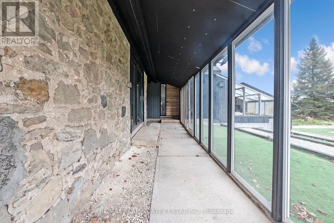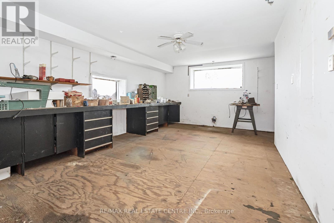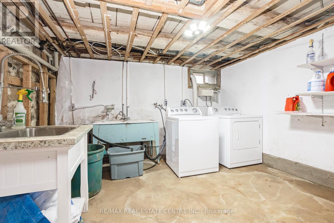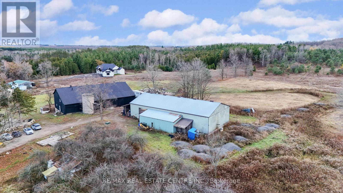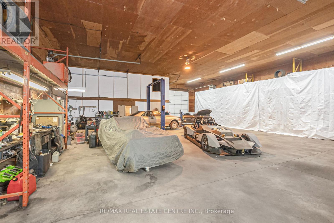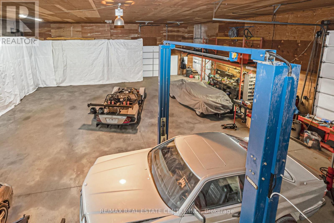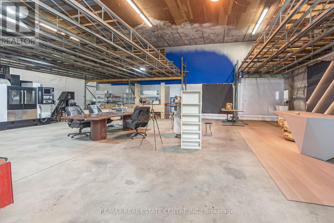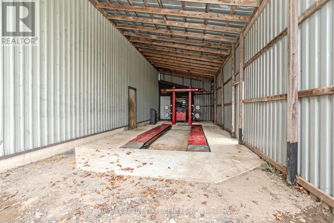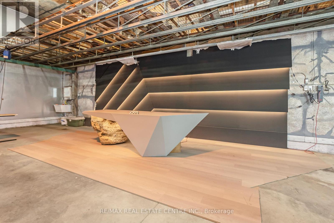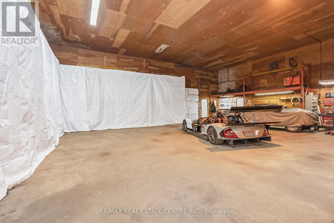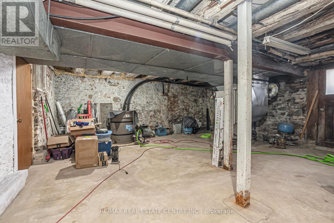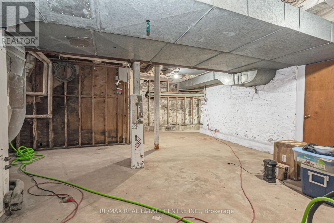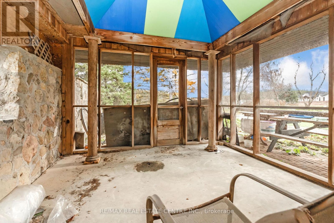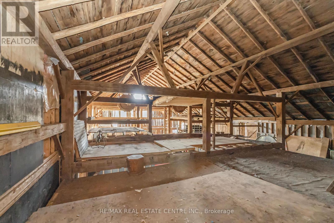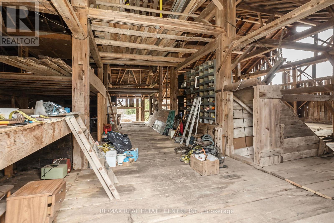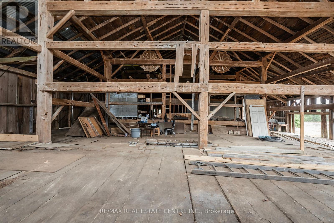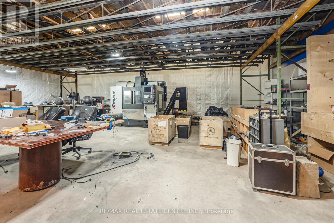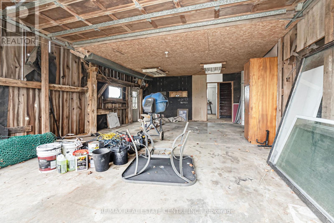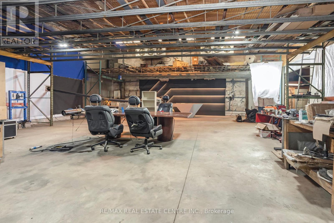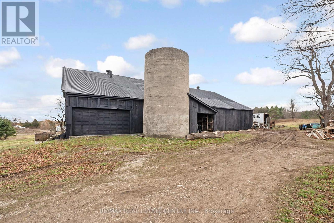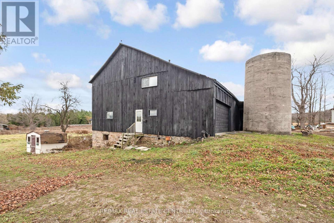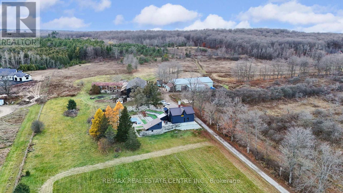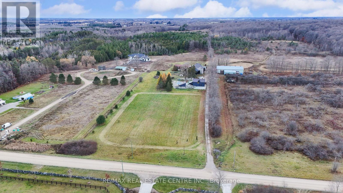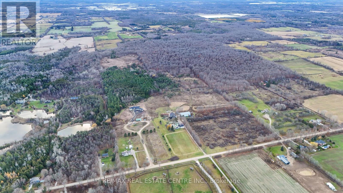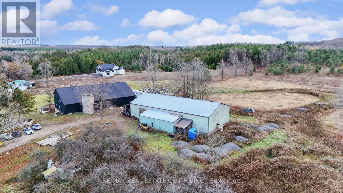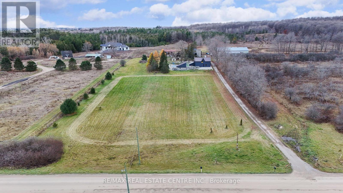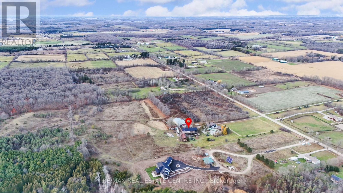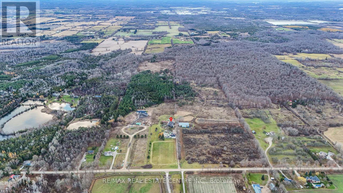4314 Concession 11 Road Puslinch, Ontario L0P 1J0
$2,699,000
Welcome to this rare and beautifully upgraded 52-acre property offering an unmatched blend of country living, agricultural potential, and top-tier amenities. Featuring an impressive 962 feet of frontage, this property is surrounded by custom homes and is just 10 minutes to Hwy 401, CITY OF GUELPH, providing the perfect balance of privacy and convenience. Over $500,000 in recent renovations and upgrades enhance every part of this offering. The charming 2-storey home has been fully renovated and features 1 bedroom on the main level-ideal for multigenerational living-plus 3 spacious bedrooms upstairs, modern finishes, and a bright, open layout. Enjoy your own private outdoor retreat with a cement inground pool, perfect for entertaining and relaxing. The land offers exceptional versatility with 7-9 acres of mature apple trees, 22 acres of workable farmland, and ample open areas for future expansion or hobby farming. A major highlight is the 5,000 sq ft metal shop with 18-ft clear height, ideal for contractors, mechanics, storage, or home-based business operations. The property also includes an additional Recently Renovated 9000 sq ft ( 50' x 90' ) 2 story Wood Barn, adding even more function and value. Perfect for families, farmers, investors, or those seeking a premium rural lifestyle-this property truly has it all. (id:60365)
Property Details
| MLS® Number | X12578490 |
| Property Type | Single Family |
| Community Name | Rural Puslinch East |
| CommunityFeatures | School Bus |
| Features | Wooded Area, Irregular Lot Size, Flat Site, Sump Pump |
| ParkingSpaceTotal | 14 |
| PoolType | Inground Pool |
| Structure | Deck, Barn, Drive Shed, Workshop |
Building
| BathroomTotal | 3 |
| BedroomsAboveGround | 4 |
| BedroomsTotal | 4 |
| Age | 100+ Years |
| Amenities | Fireplace(s) |
| Appliances | Water Heater, Dishwasher, Dryer, Stove, Washer, Refrigerator |
| BasementType | Crawl Space |
| ConstructionStyleAttachment | Detached |
| CoolingType | Central Air Conditioning |
| ExteriorFinish | Wood |
| FireProtection | Security System |
| FireplacePresent | Yes |
| FlooringType | Ceramic, Vinyl, Carpeted |
| FoundationType | Stone |
| HalfBathTotal | 1 |
| HeatingFuel | Geo Thermal |
| HeatingType | Forced Air |
| StoriesTotal | 2 |
| SizeInterior | 3000 - 3500 Sqft |
| Type | House |
| UtilityWater | Dug Well |
Parking
| Detached Garage | |
| Garage |
Land
| AccessType | Public Road |
| Acreage | Yes |
| LandscapeFeatures | Landscaped |
| Sewer | Septic System |
| SizeDepth | 3411 Ft ,2 In |
| SizeFrontage | 960 Ft ,6 In |
| SizeIrregular | 960.5 X 3411.2 Ft ; 3,411.3 X562 X 2,381 X 401 X 1033 X 962 |
| SizeTotalText | 960.5 X 3411.2 Ft ; 3,411.3 X562 X 2,381 X 401 X 1033 X 962|50 - 100 Acres |
Rooms
| Level | Type | Length | Width | Dimensions |
|---|---|---|---|---|
| Second Level | Bedroom 2 | 3.96 m | 3.05 m | 3.96 m x 3.05 m |
| Second Level | Bedroom 3 | 3.96 m | 3.35 m | 3.96 m x 3.35 m |
| Second Level | Bedroom 4 | 4.25 m | 3.3 m | 4.25 m x 3.3 m |
| Second Level | Bathroom | 2 m | 1.5 m | 2 m x 1.5 m |
| Second Level | Bathroom | 2 m | 2.03 m | 2 m x 2.03 m |
| Main Level | Kitchen | 6.1 m | 4.27 m | 6.1 m x 4.27 m |
| Main Level | Dining Room | 5.18 m | 3.96 m | 5.18 m x 3.96 m |
| Main Level | Family Room | 6.4 m | 5.59 m | 6.4 m x 5.59 m |
| Main Level | Living Room | 7.01 m | 4.27 m | 7.01 m x 4.27 m |
| Main Level | Primary Bedroom | 5.18 m | 3.35 m | 5.18 m x 3.35 m |
Utilities
| Electricity | Available |
| Electricity Connected | Connected |
https://www.realtor.ca/real-estate/29138874/4314-concession-11-road-puslinch-rural-puslinch-east
Harjit Singh Brar
Salesperson
2 County Court Blvd. Ste 150
Brampton, Ontario L6W 3W8
Vik Mehmi
Broker
2 County Court Blvd. Ste 150
Brampton, Ontario L6W 3W8

