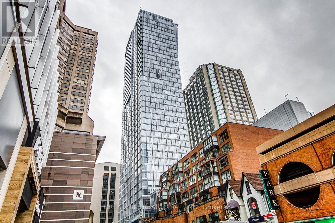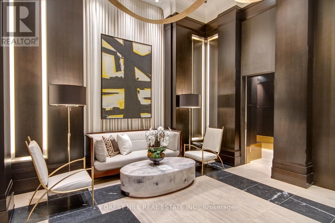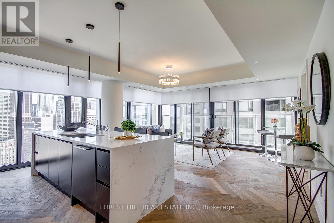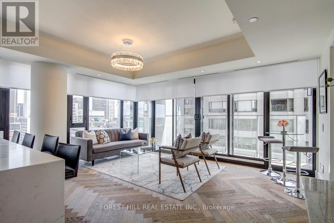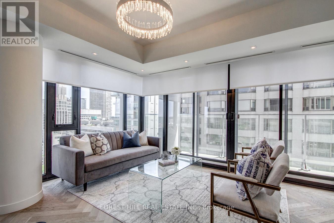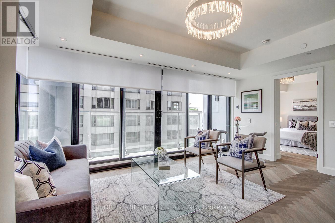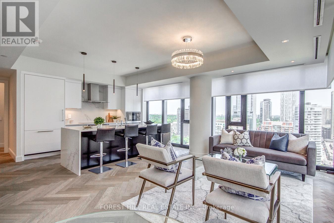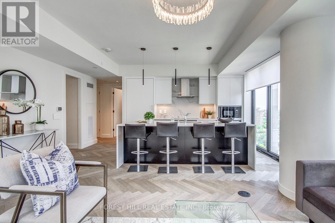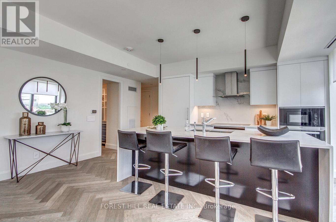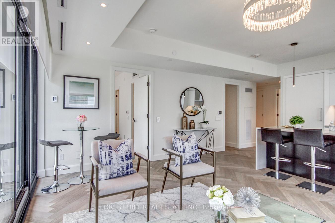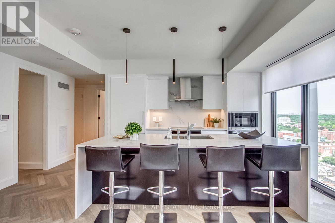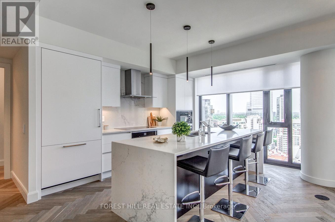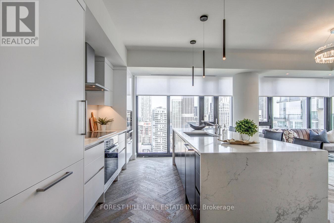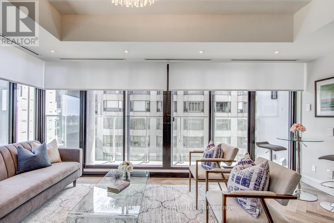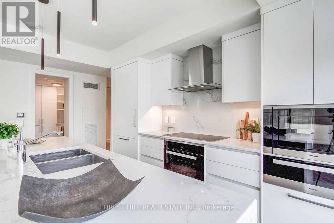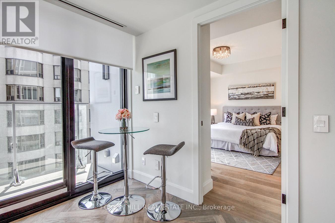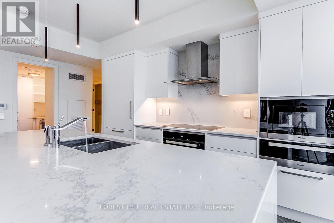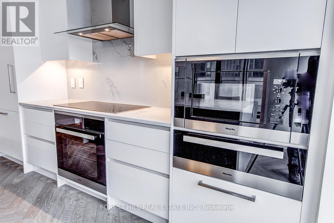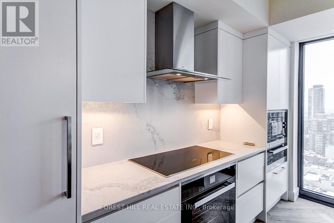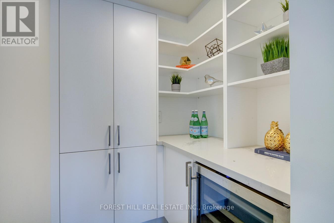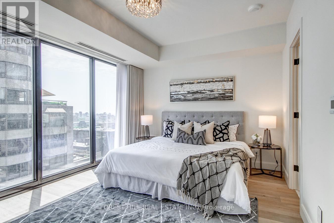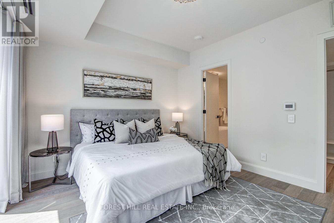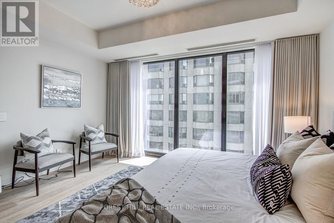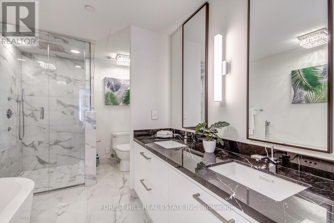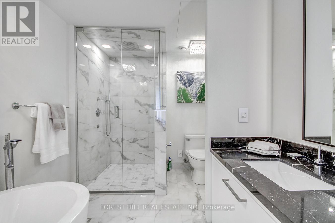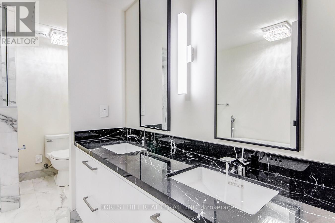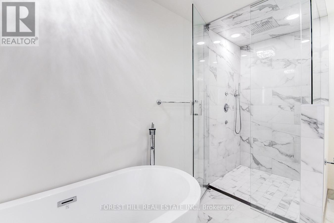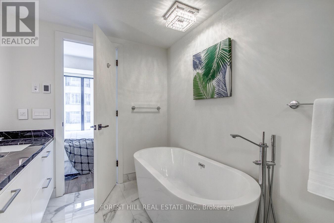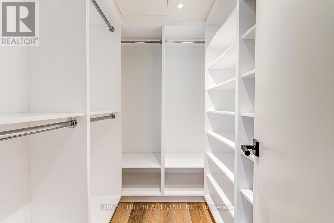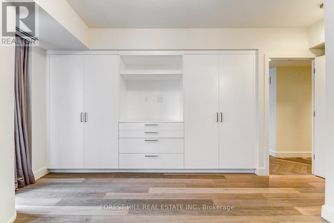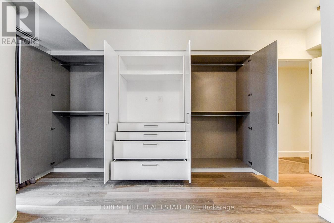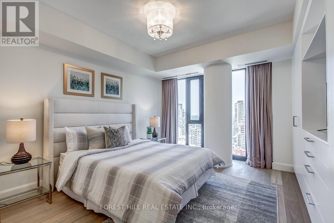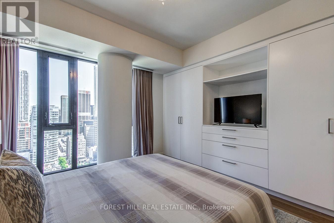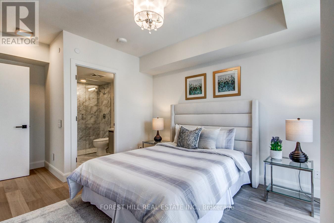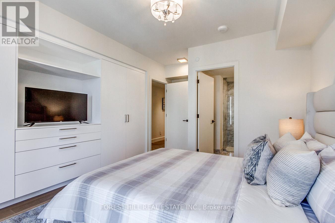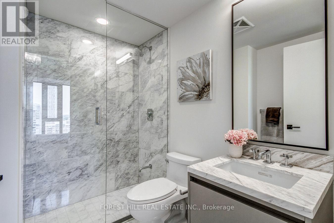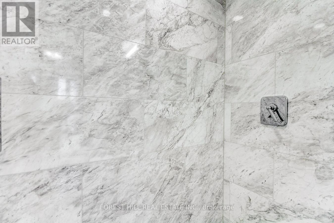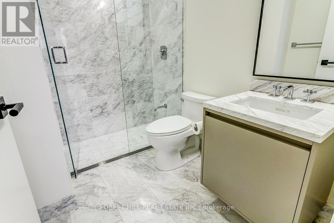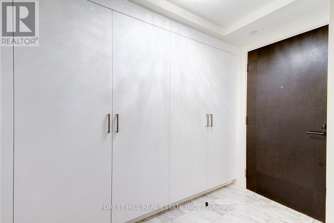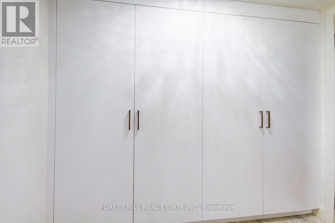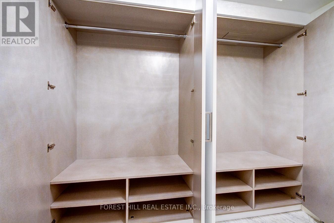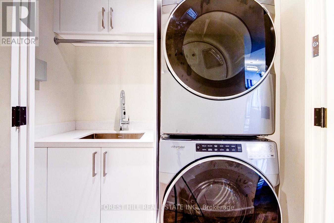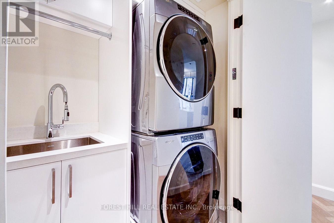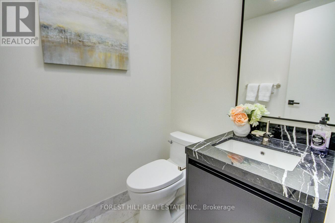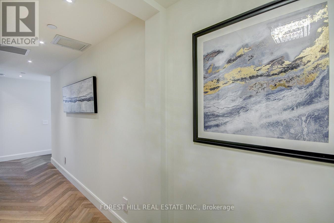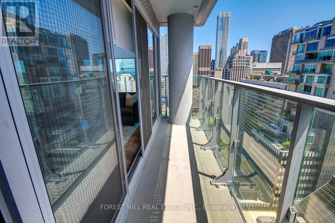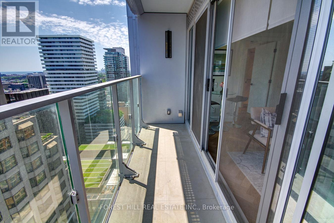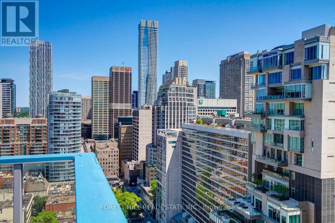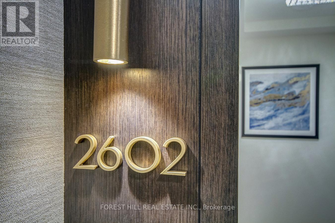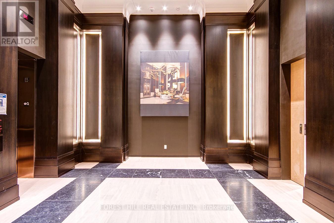2602 - 200 Cumberland Street Toronto, Ontario M5R 1A2
$8,500 Monthly
Experience boutique luxury living in the heart of Yorkville at this exclusive 48-suite residence. This light-filled corner suite is wrapped in floor-to-ceiling windows, showcasing stunning southeast views. Featuring upgraded herringbone hardwood, heated floors, a Downsview kitchen with built-ins, and remote-controlled window coverings throughout.A spacious open-concept layout offers a desirable split 2-bedroom floorplan, with the den thoughtfully transformed into an exceptional walk-in pantry providing abundant custom storage. The gourmet kitchen boasts a centre island and breakfast bar, seamlessly connecting to the expansive living and dining area with walkout to a private terrace - complete with BBQ gas line - ideal for indoor-outdoor entertaining.Additional premium details include designer drapery, Downsview closet organizers, and top-tier finishes throughout. Two valet parking spaces and one locker complete this standout offering in one of Toronto's most coveted neighbourhoods. Exceptional, Full-Service, Hospitality-Minded 24/7 Concierge, Porter Services, Valet Parking For You And Your Guests, And An Extensive Amenity Offering - Guest Suites, Gym, Large Indoor Pool, Sun Terrace, Party/Meeting Room Etc. (id:60365)
Property Details
| MLS® Number | C12578738 |
| Property Type | Single Family |
| Community Name | Annex |
| AmenitiesNearBy | Park, Public Transit, Schools |
| CommunityFeatures | Pets Allowed With Restrictions, School Bus |
| Features | Balcony |
| ParkingSpaceTotal | 2 |
| PoolType | Indoor Pool |
Building
| BathroomTotal | 3 |
| BedroomsAboveGround | 2 |
| BedroomsBelowGround | 1 |
| BedroomsTotal | 3 |
| Age | 0 To 5 Years |
| Amenities | Security/concierge, Exercise Centre, Visitor Parking, Storage - Locker |
| BasementType | None |
| CoolingType | Central Air Conditioning |
| ExteriorFinish | Concrete, Steel |
| FlooringType | Hardwood |
| HalfBathTotal | 1 |
| HeatingFuel | Natural Gas |
| HeatingType | Forced Air |
| SizeInterior | 1200 - 1399 Sqft |
| Type | Apartment |
Parking
| Underground | |
| Garage |
Land
| Acreage | No |
| LandAmenities | Park, Public Transit, Schools |
Rooms
| Level | Type | Length | Width | Dimensions |
|---|---|---|---|---|
| Main Level | Kitchen | 4.4 m | 2.6 m | 4.4 m x 2.6 m |
| Main Level | Great Room | 5.5 m | 4.14 m | 5.5 m x 4.14 m |
| Main Level | Primary Bedroom | 4.4 m | 3.7 m | 4.4 m x 3.7 m |
| Main Level | Bedroom 2 | 3.29 m | 4.26 m | 3.29 m x 4.26 m |
https://www.realtor.ca/real-estate/29138938/2602-200-cumberland-street-toronto-annex-annex
Richard Isaac Himelfarb
Salesperson
28a Hazelton Avenue
Toronto, Ontario M5R 2E2
Ashley Olds
Salesperson
28a Hazelton Avenue
Toronto, Ontario M5R 2E2

