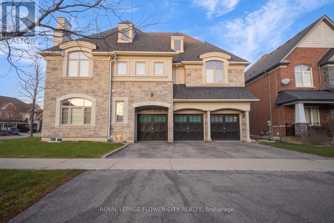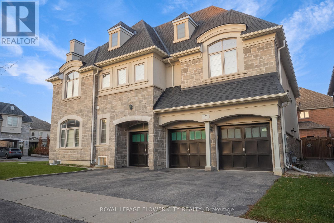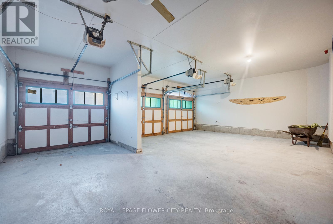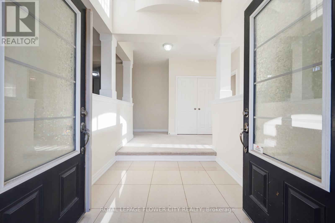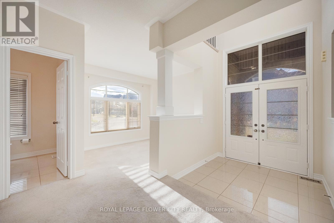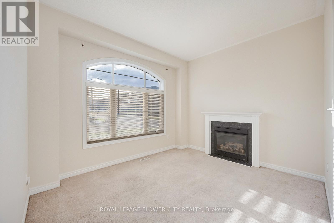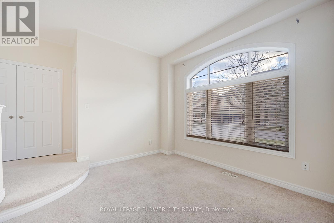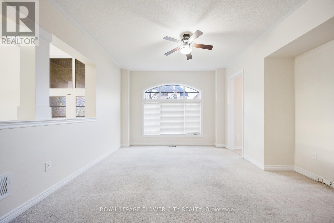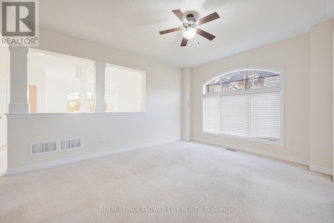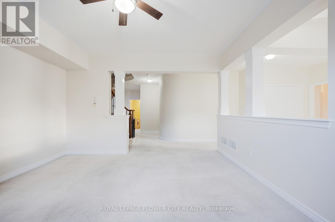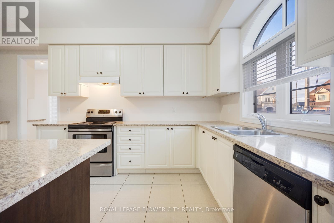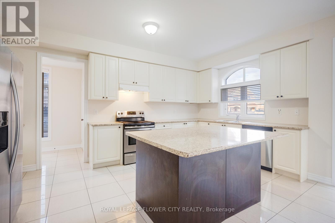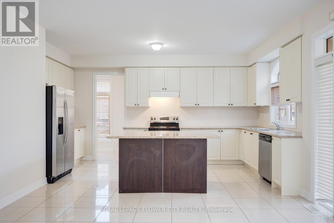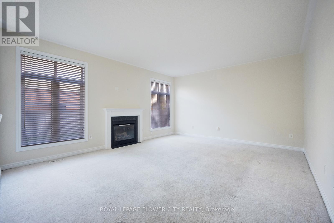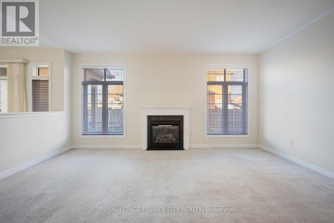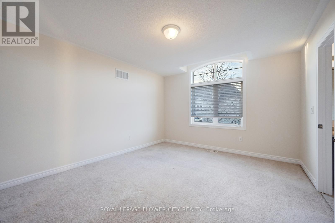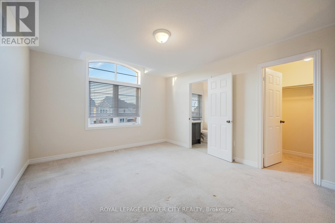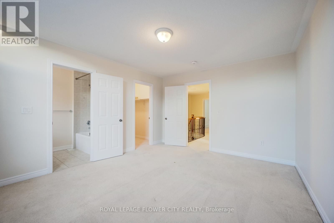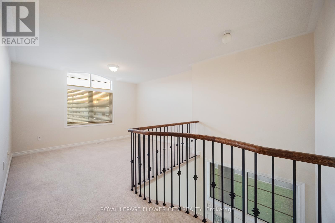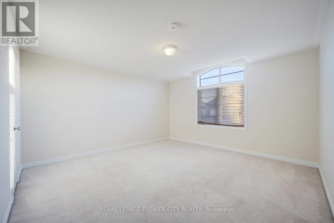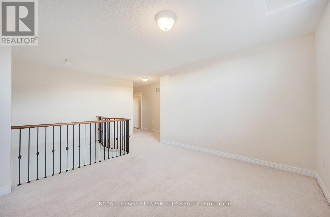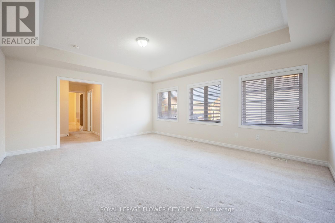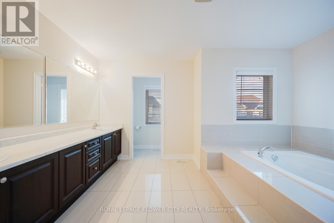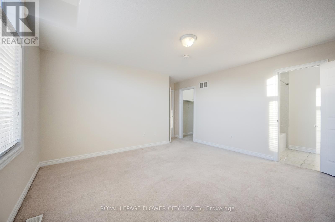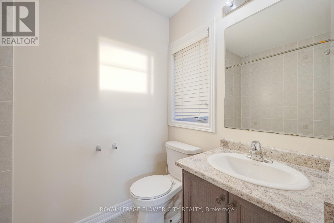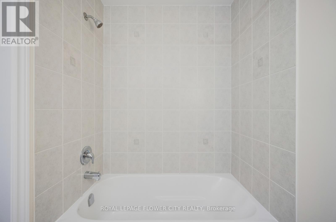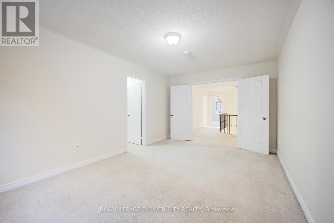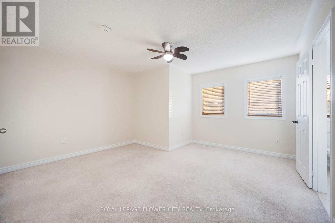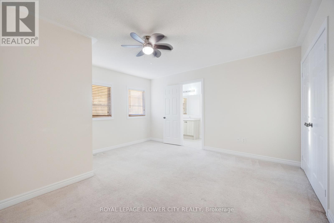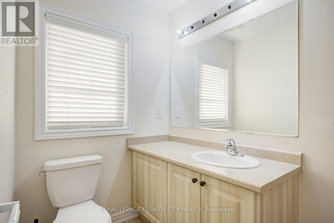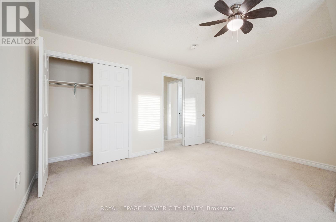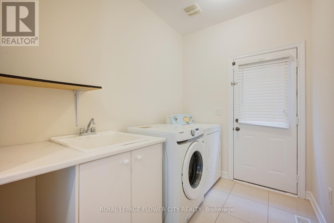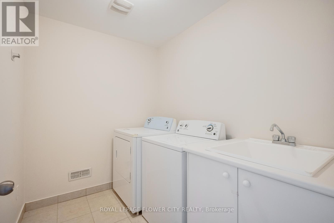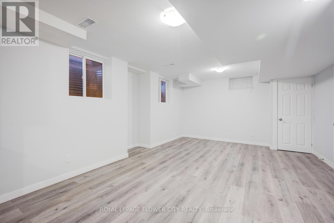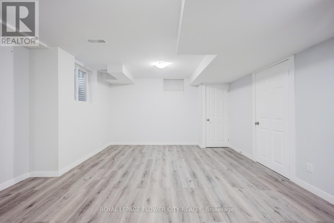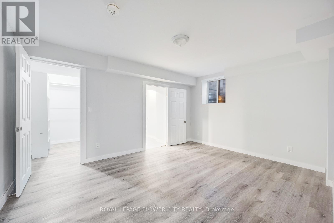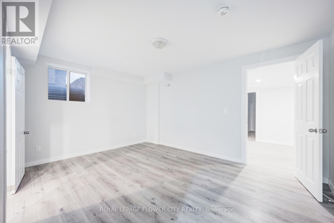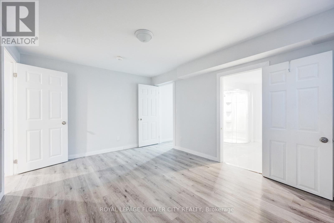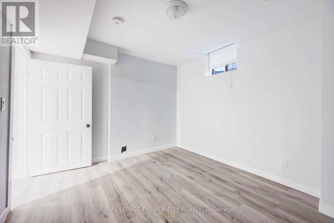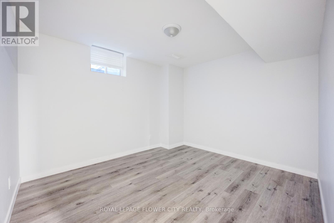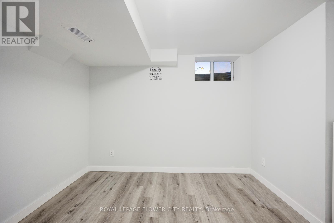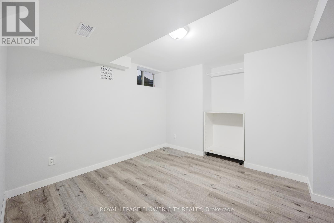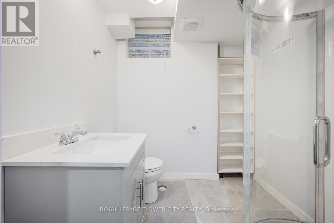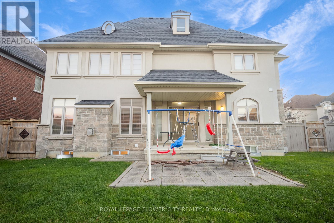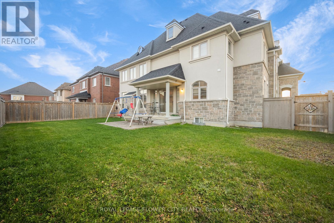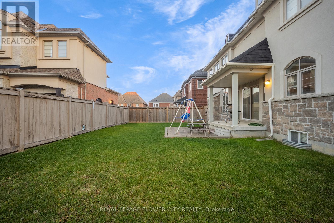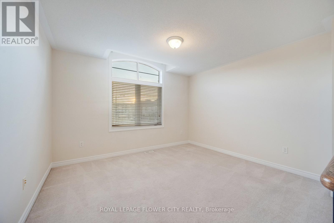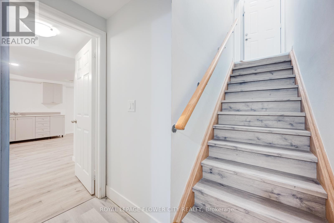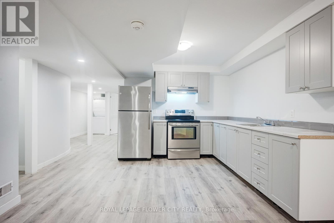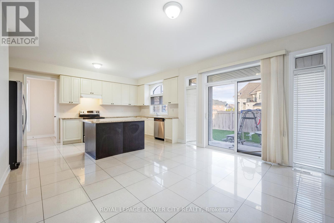7 Tonalite Road Brampton, Ontario L6P 3Y6
$1,699,999
One Of Finest Executive Sundial Homes In Chateaus Of Castlemore, Wide Lot With 3 Car Garage And6 Car Driveway Castle Stone Front, Corner Lot, 'The Khan' Model 4142 Sqft 10' Ceiling On Main Floor. Entertainer's Delight, Stunning Kitchen, Marble, Ctr Island, B/I Ss Appliances, Servery & Pantry, Main Floor & 2nd Floor Laundry, Oak Staircase. Master Bdrm W/2 W/I Closet, Ensuite Bath W/His & Her Vanity, Water Closet, All Bedrooms W/ Ensuites. (id:60365)
Property Details
| MLS® Number | W12578594 |
| Property Type | Single Family |
| Community Name | Vales of Castlemore |
| AmenitiesNearBy | Golf Nearby |
| Features | Cul-de-sac, Irregular Lot Size |
| ParkingSpaceTotal | 9 |
| ViewType | View |
Building
| BathroomTotal | 7 |
| BedroomsAboveGround | 5 |
| BedroomsTotal | 5 |
| BasementFeatures | Apartment In Basement, Separate Entrance |
| BasementType | N/a, N/a |
| ConstructionStyleAttachment | Detached |
| CoolingType | Central Air Conditioning |
| ExteriorFinish | Brick, Stucco |
| FireplacePresent | Yes |
| FlooringType | Carpeted, Ceramic |
| FoundationType | Concrete |
| HalfBathTotal | 2 |
| HeatingFuel | Natural Gas |
| HeatingType | Forced Air |
| StoriesTotal | 2 |
| SizeInterior | 3500 - 5000 Sqft |
| Type | House |
| UtilityWater | Municipal Water |
Parking
| Attached Garage | |
| Garage | |
| Inside Entry |
Land
| Acreage | No |
| FenceType | Fenced Yard |
| LandAmenities | Golf Nearby |
| Sewer | Sanitary Sewer |
| SizeDepth | 100 Ft |
| SizeFrontage | 65 Ft ,7 In |
| SizeIrregular | 65.6 X 100 Ft ; Corner Lot |
| SizeTotalText | 65.6 X 100 Ft ; Corner Lot |
Rooms
| Level | Type | Length | Width | Dimensions |
|---|---|---|---|---|
| Second Level | Bedroom 4 | 4.27 m | 3.47 m | 4.27 m x 3.47 m |
| Second Level | Family Room | 4.27 m | 3.59 m | 4.27 m x 3.59 m |
| Second Level | Library | 5.06 m | 3.35 m | 5.06 m x 3.35 m |
| Second Level | Primary Bedroom | 5.9 m | 4.57 m | 5.9 m x 4.57 m |
| Second Level | Bedroom 2 | 4.51 m | 3.66 m | 4.51 m x 3.66 m |
| Second Level | Bedroom 3 | 4.27 m | 3.35 m | 4.27 m x 3.35 m |
| Main Level | Great Room | 5.9 m | 4.57 m | 5.9 m x 4.57 m |
| Main Level | Dining Room | 4.5 m | 3.66 m | 4.5 m x 3.66 m |
| Main Level | Living Room | 3.84 m | 3.35 m | 3.84 m x 3.35 m |
| Main Level | Kitchen | 3.05 m | 5.18 m | 3.05 m x 5.18 m |
| Main Level | Eating Area | 3.96 m | 4.27 m | 3.96 m x 4.27 m |
| Main Level | Pantry | Measurements not available |
Utilities
| Cable | Installed |
| Electricity | Installed |
Nirmal Brar
Broker
30 Topflight Drive Unit 12
Mississauga, Ontario L5S 0A8
Aman Matharu
Broker
10 Cottrelle Blvd #302
Brampton, Ontario L6S 0E2
Gurpreet Brar
Broker
30 Topflight Dr #11
Mississauga, Ontario L5S 0A8

