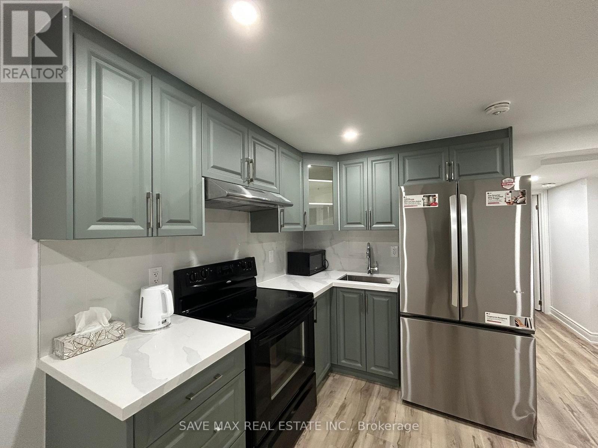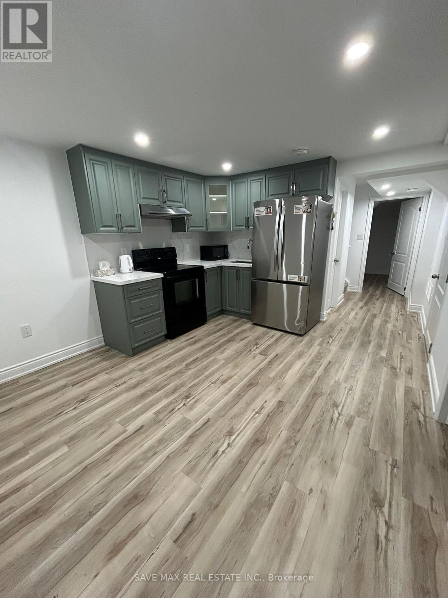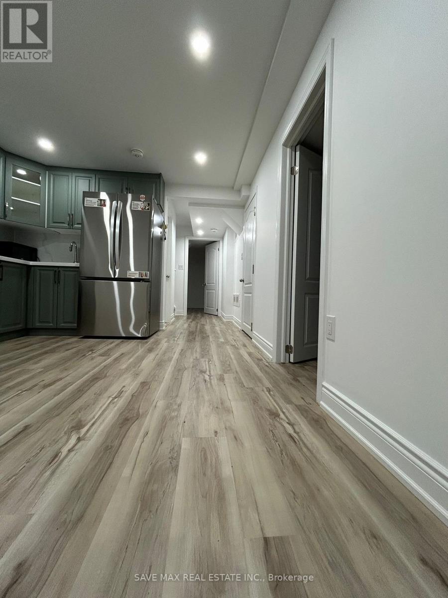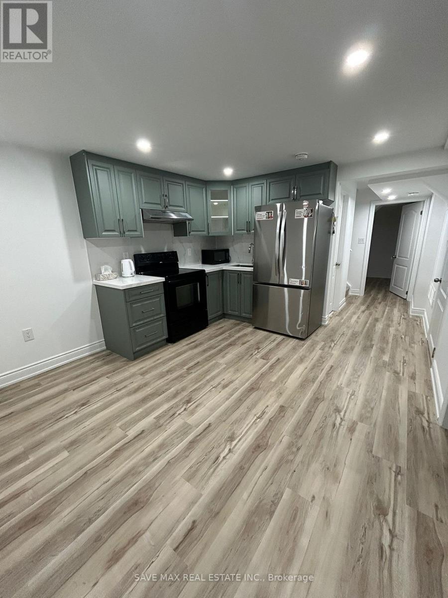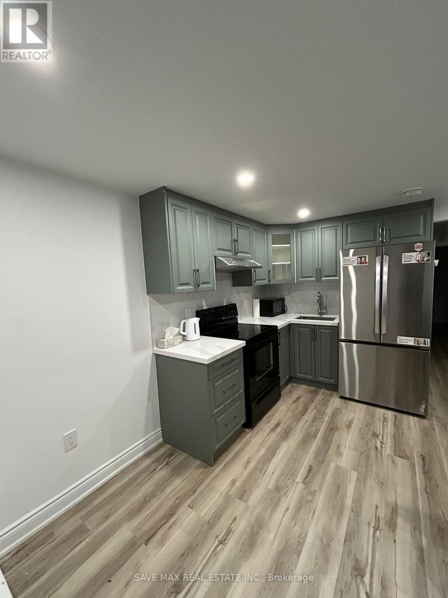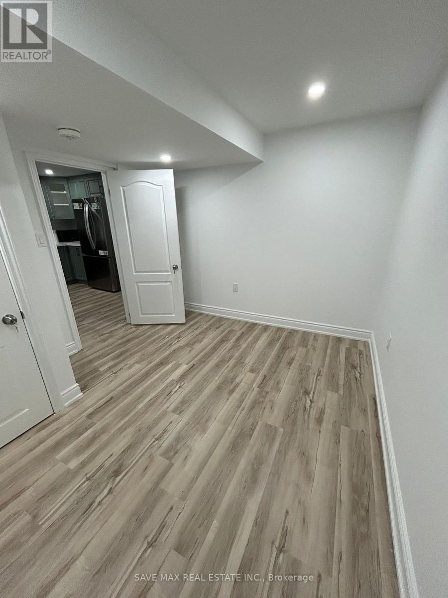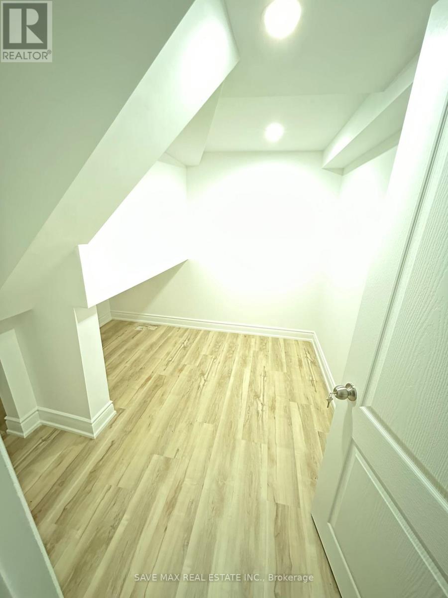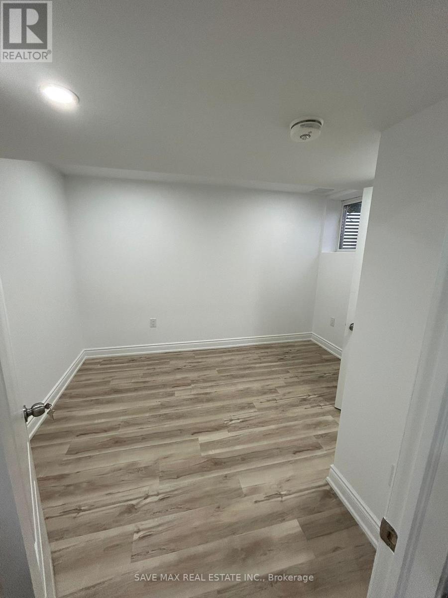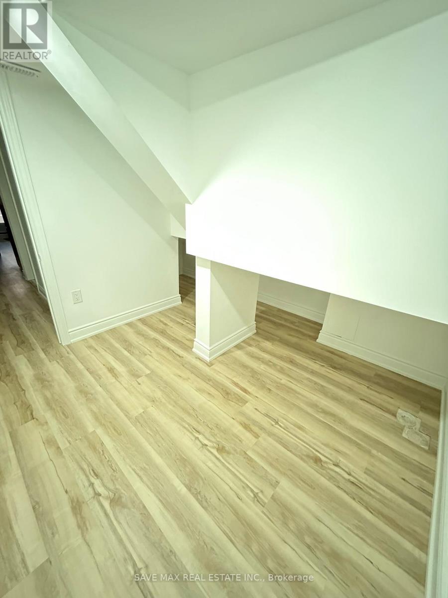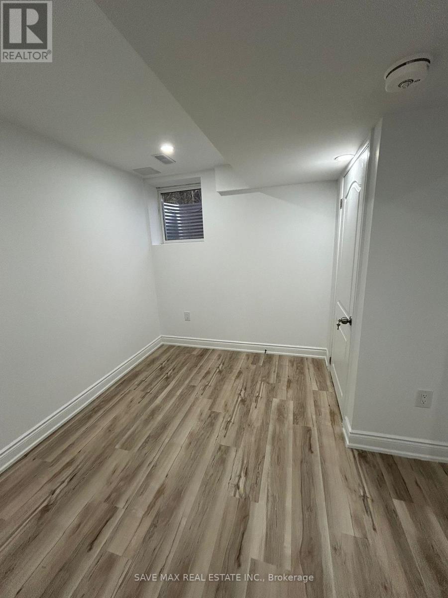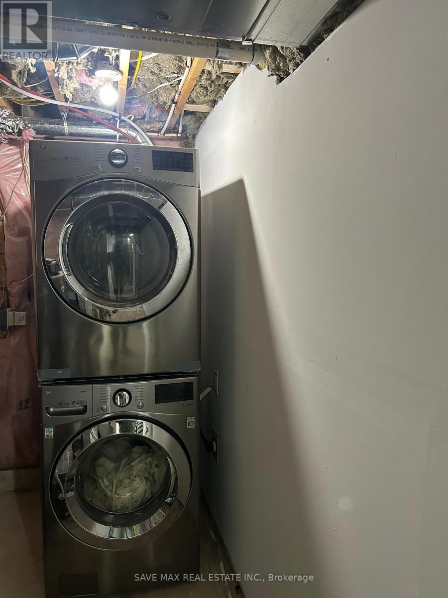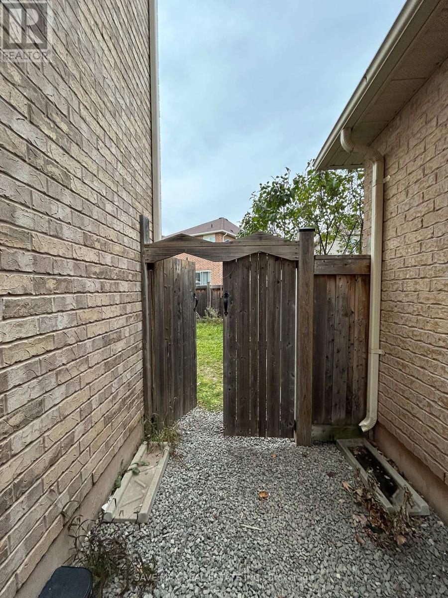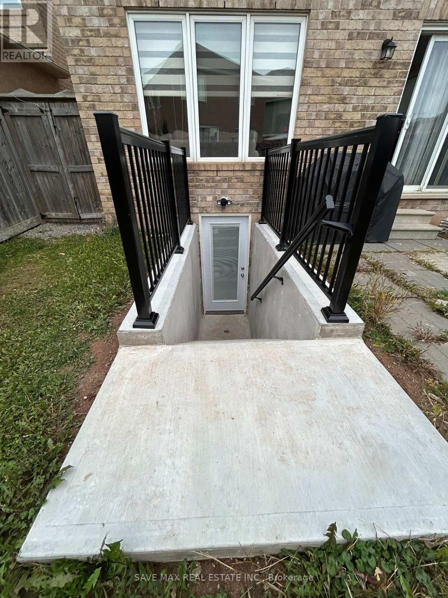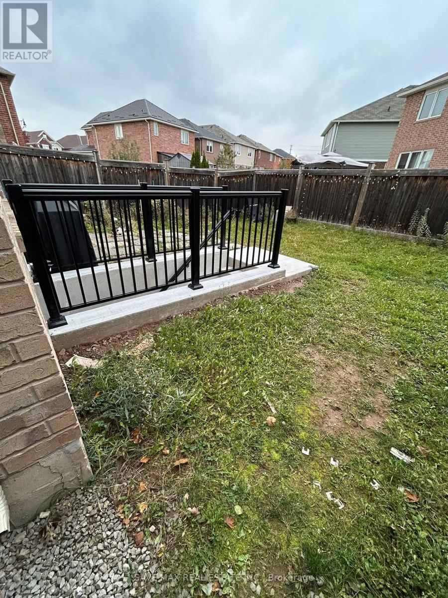23 Bleasdale Avenue Brampton, Ontario L7A 0R1
2 Bedroom
1 Bathroom
1500 - 2000 sqft
Fireplace
Central Air Conditioning
Forced Air
$1,800 Monthly
Brand New Legal Basement apartment with separate entrance from the backyard, never lived- 1bedroom + 1 den, 3 pc washroom, ensuite laundry, kitchen. Comes with 1 Parking spot on the drive way, new stainless appliances in the kitchen, lots of storage, pet friendly, soundproofing done between main floor and basement apartment for noise reduction. Ideal for small families, working professionals and students. 30% utility cost will be shared by the tenant. Walking distance to Mount Pleasant GO Station, schools, parks and other amenities. (id:60365)
Property Details
| MLS® Number | W12578678 |
| Property Type | Single Family |
| Community Name | Northwest Brampton |
| Features | Carpet Free |
| ParkingSpaceTotal | 1 |
Building
| BathroomTotal | 1 |
| BedroomsAboveGround | 1 |
| BedroomsBelowGround | 1 |
| BedroomsTotal | 2 |
| Age | 6 To 15 Years |
| BasementDevelopment | Unfinished |
| BasementType | N/a (unfinished) |
| ConstructionStyleAttachment | Detached |
| CoolingType | Central Air Conditioning |
| ExteriorFinish | Brick |
| FireplacePresent | Yes |
| FlooringType | Vinyl |
| FoundationType | Concrete |
| HeatingFuel | Natural Gas |
| HeatingType | Forced Air |
| StoriesTotal | 2 |
| SizeInterior | 1500 - 2000 Sqft |
| Type | House |
| UtilityWater | Municipal Water |
Parking
| No Garage |
Land
| Acreage | No |
| Sewer | Sanitary Sewer |
| SizeDepth | 90 Ft ,6 In |
| SizeFrontage | 30 Ft |
| SizeIrregular | 30 X 90.5 Ft ; 32.05 X 90.58 X 29.49 X 90.39 |
| SizeTotalText | 30 X 90.5 Ft ; 32.05 X 90.58 X 29.49 X 90.39 |
Rooms
| Level | Type | Length | Width | Dimensions |
|---|---|---|---|---|
| Basement | Bedroom | 3.71 m | 2.79 m | 3.71 m x 2.79 m |
| Basement | Den | 2.69 m | 1.75 m | 2.69 m x 1.75 m |
| Basement | Living Room | 3.61 m | 4.31 m | 3.61 m x 4.31 m |
Praveen Kalra
Broker
Save Max Real Estate Inc.
1550 Enterprise Rd #305
Mississauga, Ontario L4W 4P4
1550 Enterprise Rd #305
Mississauga, Ontario L4W 4P4

