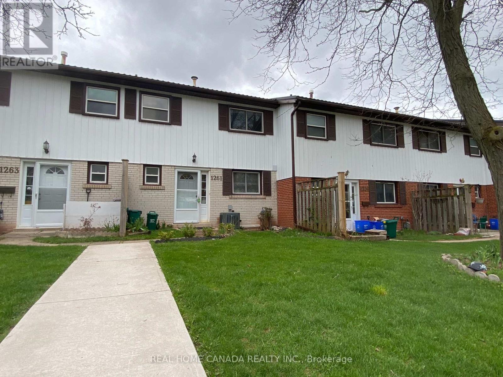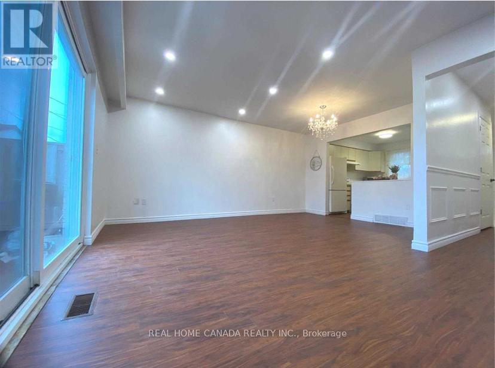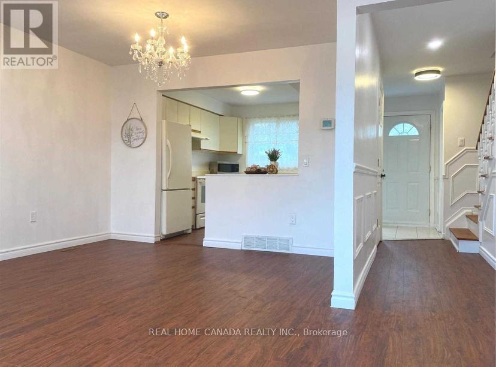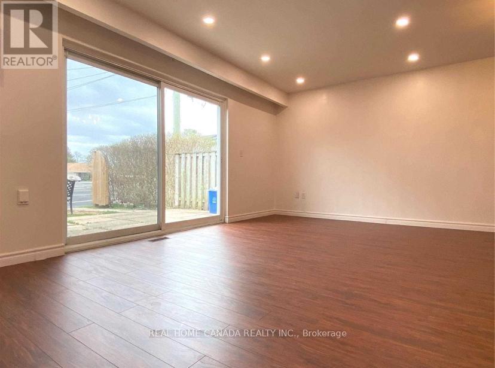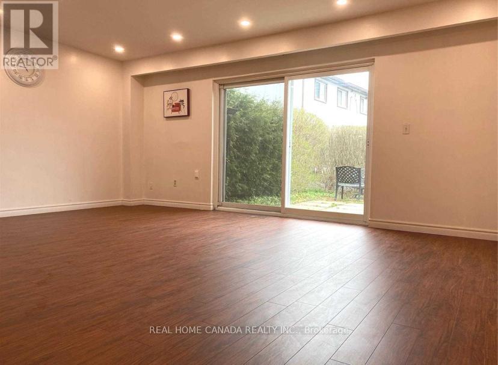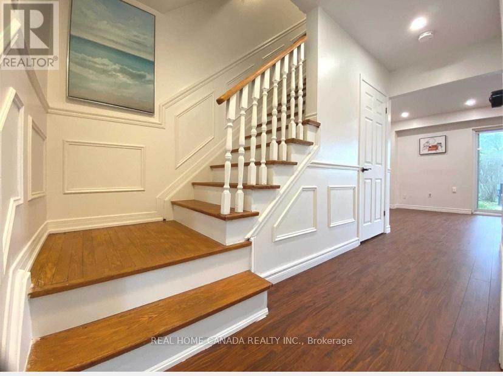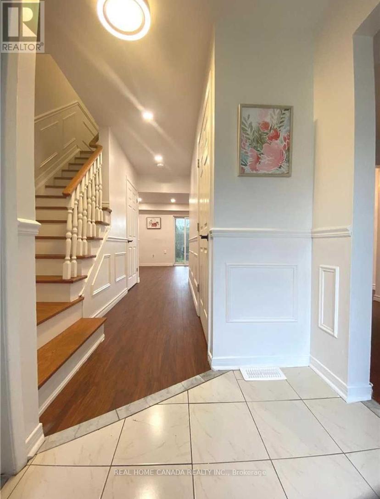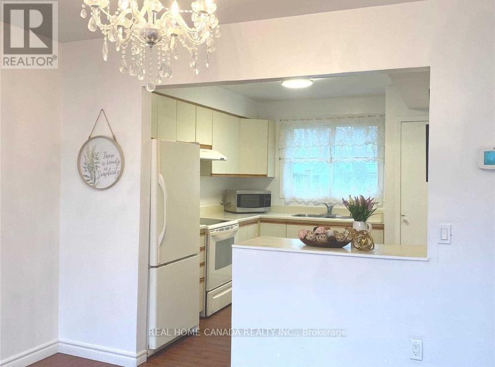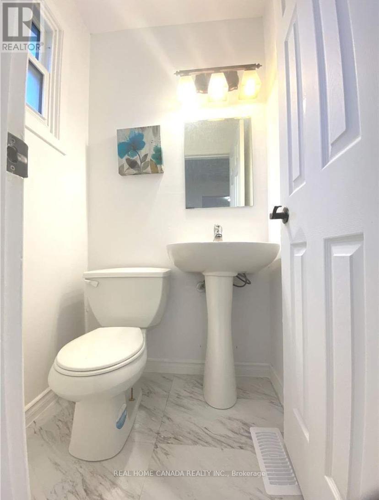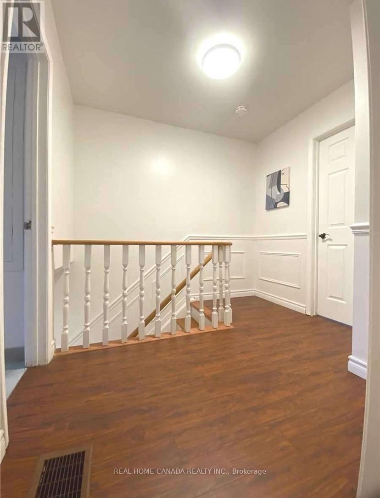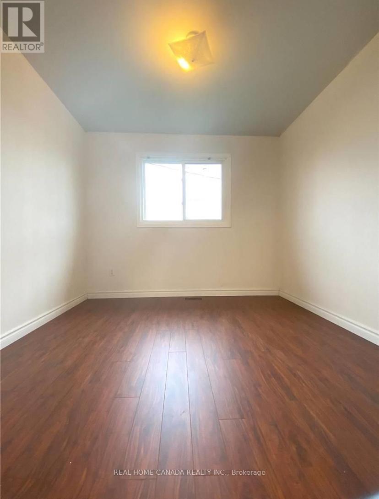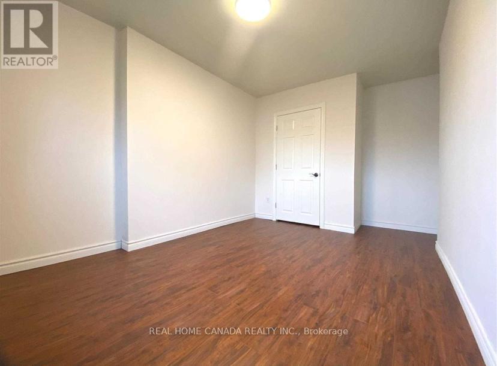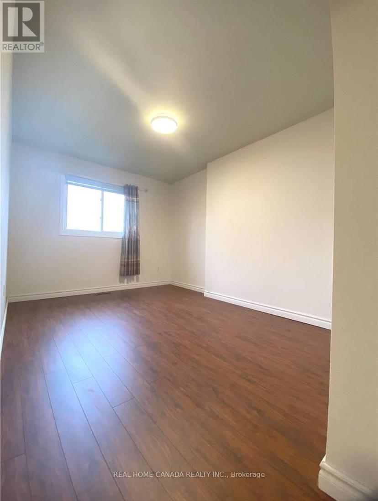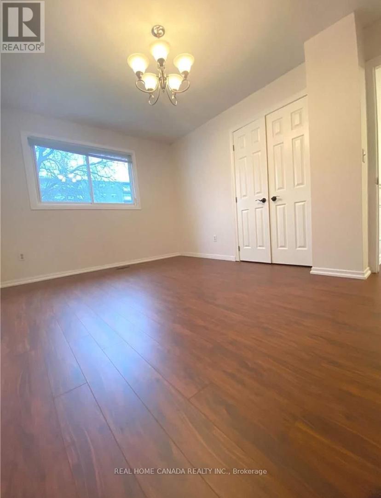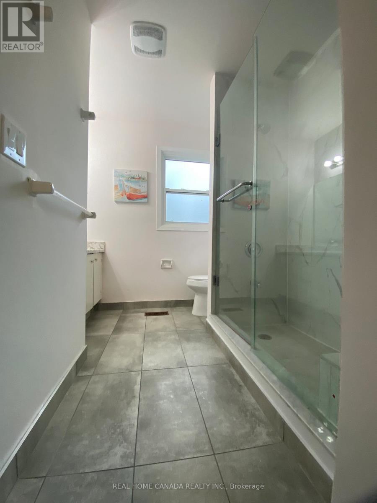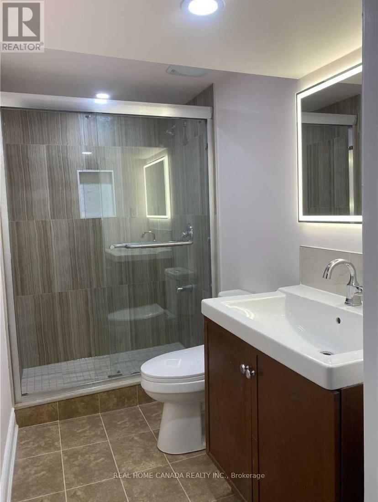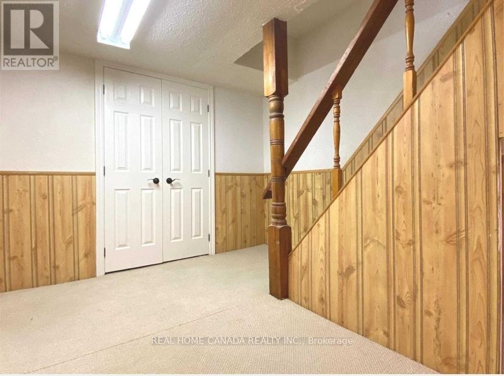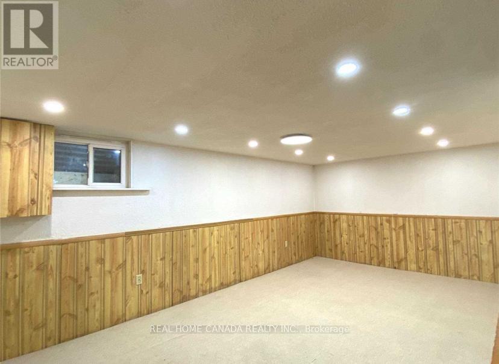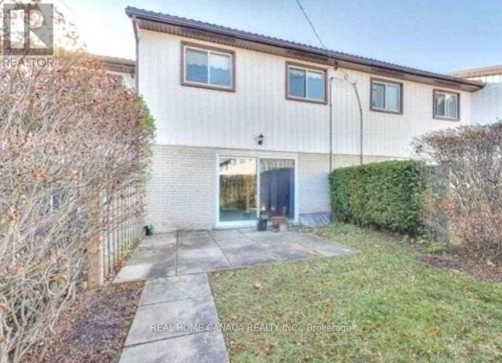1261 Redbank Crescent Oakville, Ontario L6H 1Y4
3 Bedroom
3 Bathroom
1200 - 1399 sqft
Central Air Conditioning
Forced Air
$2,790 Monthly
Spacious & Upgraded Sun Filled 3 Bedroom Townhouse W/3 Bathrooms, Basement Can Do As A Large Bedroom W/Extra Full Bath, Renovated From Top To Bottom Two years ago, Laminate Flooring Through Out. 2 Parking Spaces-Short Walk From The Large Patio Door, Excellent Location, Proximity To School (Sheridan College, White Oaks, Montclair St. Michaels, Sunningdale), Library, Bus Stops, Shopping, Go Station And More (id:60365)
Property Details
| MLS® Number | W12578682 |
| Property Type | Single Family |
| Community Name | 1003 - CP College Park |
| CommunityFeatures | Pets Allowed With Restrictions |
| Features | Carpet Free |
| ParkingSpaceTotal | 2 |
Building
| BathroomTotal | 3 |
| BedroomsAboveGround | 3 |
| BedroomsTotal | 3 |
| BasementDevelopment | Finished |
| BasementType | N/a (finished) |
| CoolingType | Central Air Conditioning |
| ExteriorFinish | Aluminum Siding, Brick |
| FlooringType | Laminate, Carpeted |
| HalfBathTotal | 1 |
| HeatingFuel | Natural Gas |
| HeatingType | Forced Air |
| StoriesTotal | 2 |
| SizeInterior | 1200 - 1399 Sqft |
| Type | Row / Townhouse |
Parking
| No Garage |
Land
| Acreage | No |
Rooms
| Level | Type | Length | Width | Dimensions |
|---|---|---|---|---|
| Second Level | Primary Bedroom | 3.12 m | 4.18 m | 3.12 m x 4.18 m |
| Second Level | Bedroom 2 | 2.74 m | 4.18 m | 2.74 m x 4.18 m |
| Second Level | Bedroom 3 | 2.92 m | 2.9 m | 2.92 m x 2.9 m |
| Basement | Recreational, Games Room | 5.82 m | 3.38 m | 5.82 m x 3.38 m |
| Ground Level | Living Room | 5.77 m | 3.4 m | 5.77 m x 3.4 m |
| Ground Level | Dining Room | 3.43 m | 1.78 m | 3.43 m x 1.78 m |
| Ground Level | Kitchen | 2.69 m | 3.45 m | 2.69 m x 3.45 m |
Jack Luan
Salesperson
Real Home Canada Realty Inc.
29-1100 Central Parkway W 2nd Flr
Mississauga, Ontario L5C 4E5
29-1100 Central Parkway W 2nd Flr
Mississauga, Ontario L5C 4E5

