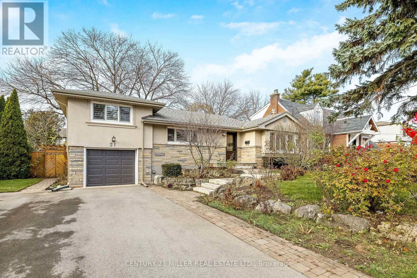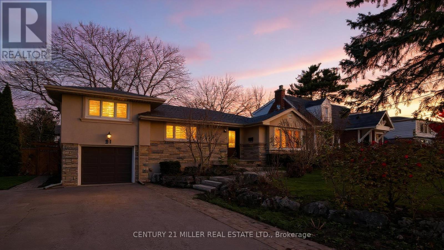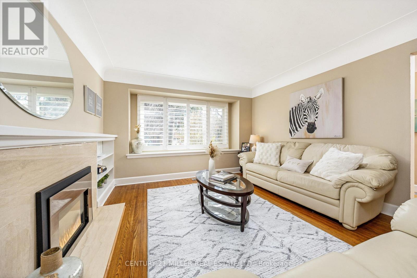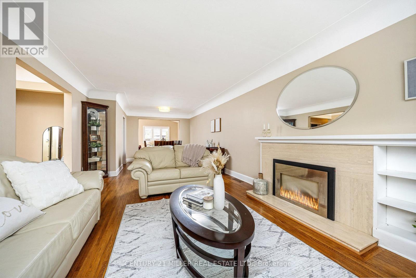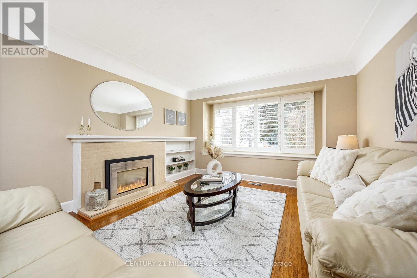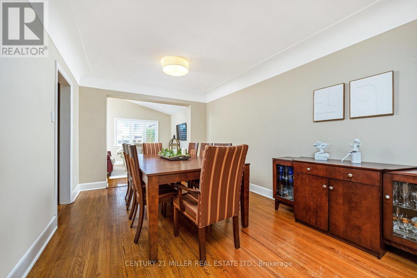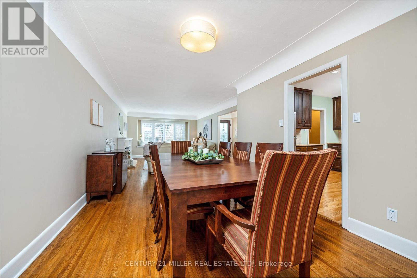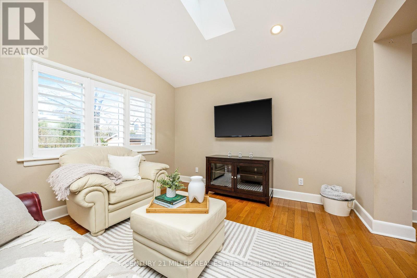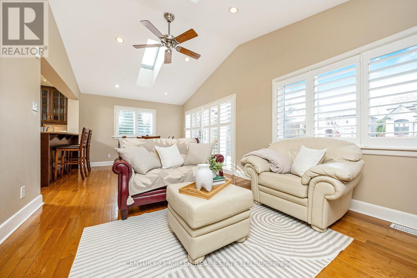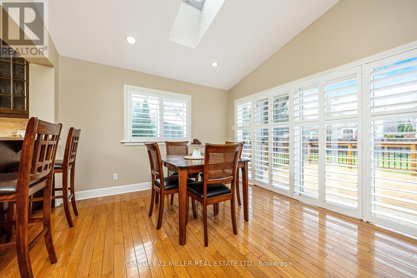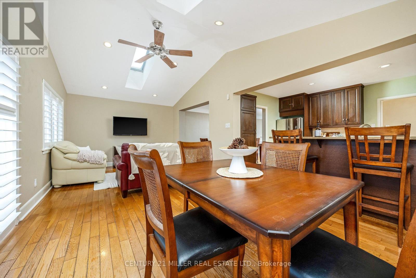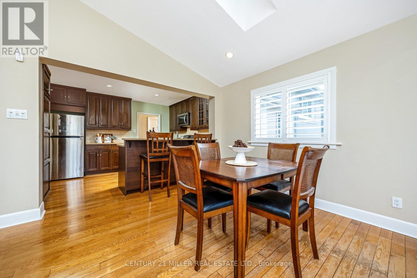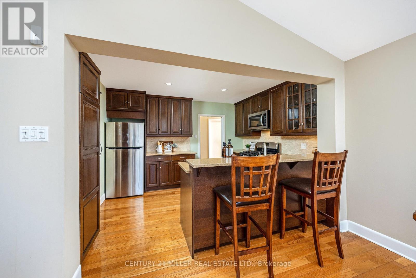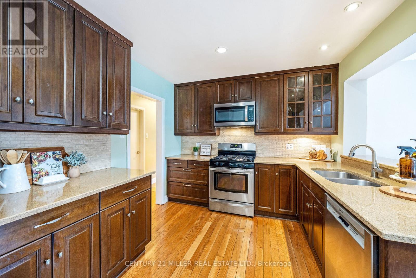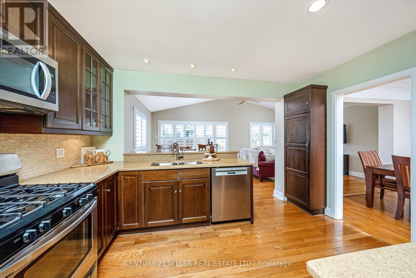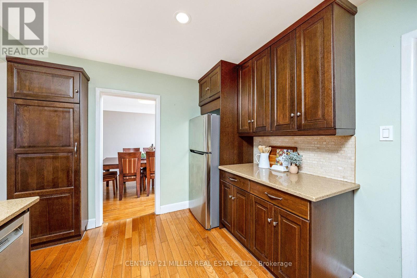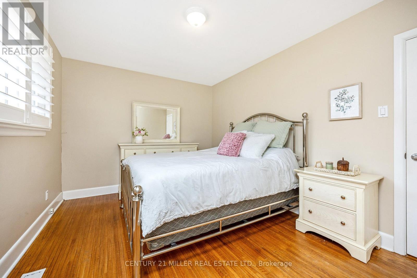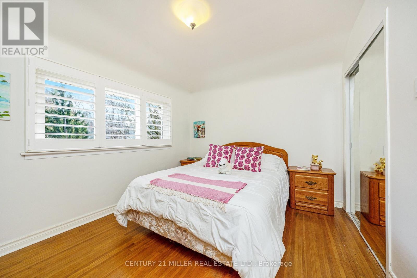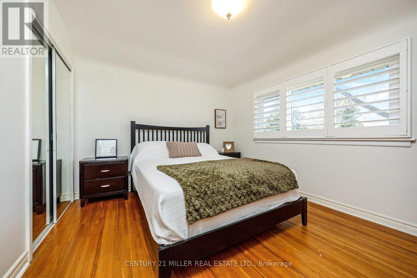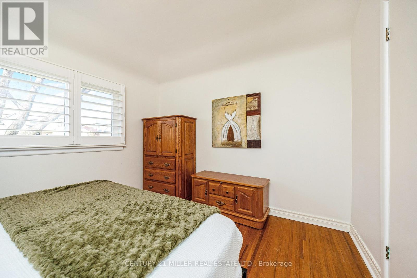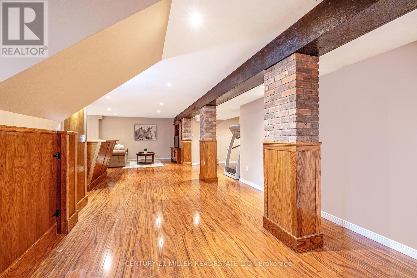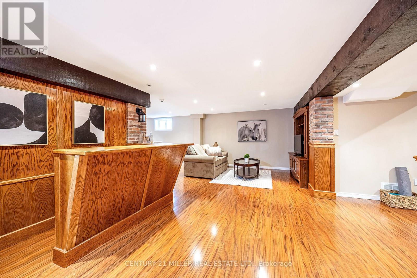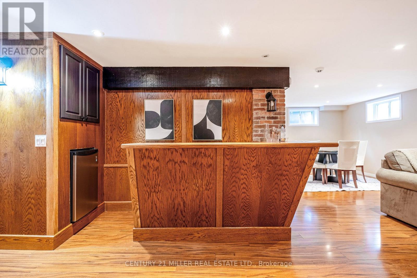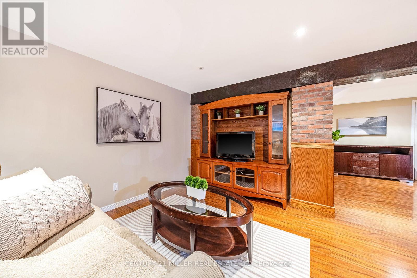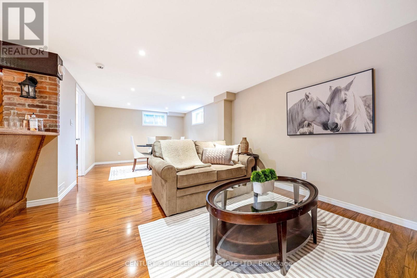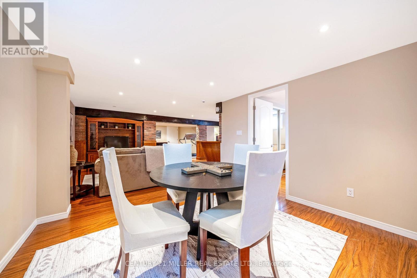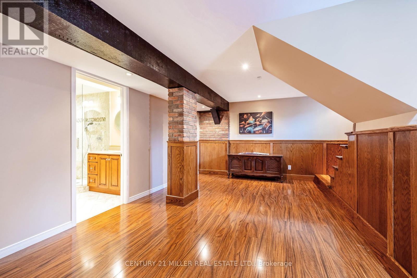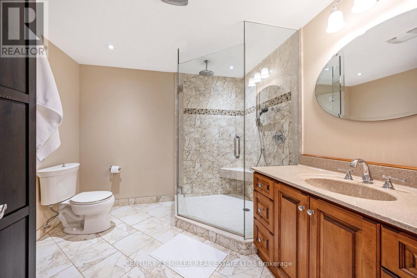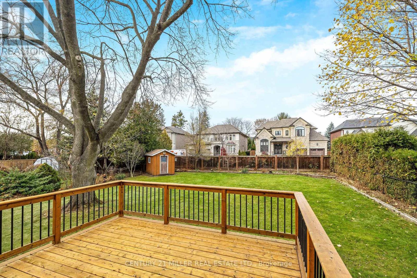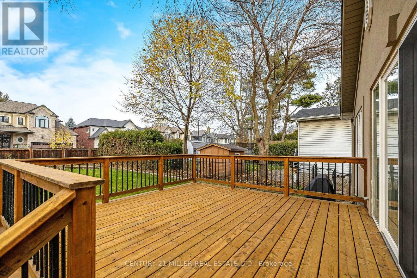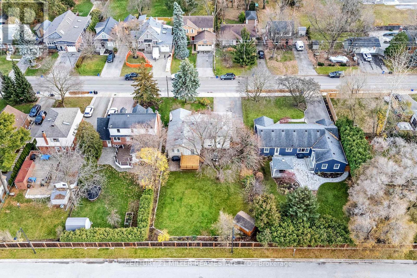21 Townsend Avenue Burlington, Ontario L7T 1Y5
$1,200,000
Welcome to this beautifully maintained 3+1 bedroom side-split located in Burlington's prestigious La Salle community. Set on an impressive 72 x 150 Ft. lot, this home offers exceptional space, comfort, and a prime location just moments from the lake. Offering over 2,130 sq. ft. of finished living space, the main level features a bright living room with a gas fireplace and a large picture window, along with a generous dining room ideal for family gatherings. Hardwood flooring extends throughout the upper levels. The updated kitchen includes granite countertops, upgraded cabinetry, an undermount sink, under-cabinet lighting, and stainless steel appliances. Just off the kitchen is a massive family room with two skylights, large windows, and sliding doors leading to a very private backyard complete with a large deck (replaced in 2020), patio area, and storage shed. The fully finished basement includes an upgraded full bathroom, a sitting area, games room with wet bar, exercise room, laundry, ample storage, and an additional bedroom that can also serve as an office. Exterior updates feature a striking combination of brick and stucco, giving the home a refined, elegant look. Located within walking distance to the lake, a large park, schools, the golf course, and with easy access to the QEW and 403, this home offers an unbeatable blend of lifestyle and convenience. Recent Improvements: Professionally landscaped front yard Irrigation system (front, side, and backyard)Waterproofing along the side of the home (Sept 2025)Air ducts recently cleaned Eavestroughs cleaned and gutter covers installed . Furnace and A/C (2021)Windows (2019)Roof approx. 9 years old (id:60365)
Property Details
| MLS® Number | W12577840 |
| Property Type | Single Family |
| Community Name | LaSalle |
| EquipmentType | Water Heater |
| Features | Carpet Free |
| ParkingSpaceTotal | 5 |
| RentalEquipmentType | Water Heater |
| Structure | Deck, Patio(s) |
Building
| BathroomTotal | 2 |
| BedroomsAboveGround | 3 |
| BedroomsBelowGround | 1 |
| BedroomsTotal | 4 |
| Age | 51 To 99 Years |
| Amenities | Fireplace(s) |
| Appliances | Garage Door Opener Remote(s), Water Heater, Garage Door Opener |
| BasementDevelopment | Finished |
| BasementType | N/a (finished) |
| ConstructionStyleAttachment | Detached |
| ConstructionStyleSplitLevel | Backsplit |
| CoolingType | Central Air Conditioning |
| ExteriorFinish | Stone, Stucco |
| FireplacePresent | Yes |
| FireplaceTotal | 1 |
| FoundationType | Block |
| HeatingFuel | Natural Gas |
| HeatingType | Forced Air |
| SizeInterior | 1100 - 1500 Sqft |
| Type | House |
| UtilityWater | Municipal Water |
Parking
| Attached Garage | |
| Garage |
Land
| Acreage | No |
| LandscapeFeatures | Lawn Sprinkler |
| Sewer | Sanitary Sewer |
| SizeDepth | 150 Ft |
| SizeFrontage | 72 Ft |
| SizeIrregular | 72 X 150 Ft |
| SizeTotalText | 72 X 150 Ft |
| ZoningDescription | R2.1 |
Rooms
| Level | Type | Length | Width | Dimensions |
|---|---|---|---|---|
| Second Level | Primary Bedroom | 4.2 m | 3 m | 4.2 m x 3 m |
| Second Level | Bedroom 2 | 3.6 m | 3.15 m | 3.6 m x 3.15 m |
| Second Level | Bedroom 3 | 3.65 m | 2.95 m | 3.65 m x 2.95 m |
| Second Level | Bathroom | 2.92 m | 2.6 m | 2.92 m x 2.6 m |
| Basement | Games Room | 7.4 m | 3.2 m | 7.4 m x 3.2 m |
| Basement | Exercise Room | 2.8 m | 3.12 m | 2.8 m x 3.12 m |
| Basement | Bedroom 4 | 2.65 m | 3.5 m | 2.65 m x 3.5 m |
| Basement | Bathroom | 2.72 m | 2.63 m | 2.72 m x 2.63 m |
| Basement | Laundry Room | 2.65 m | 2 m | 2.65 m x 2 m |
| Basement | Recreational, Games Room | 7.6 m | 3.4 m | 7.6 m x 3.4 m |
| Main Level | Foyer | 4.1 m | 1.4 m | 4.1 m x 1.4 m |
| Main Level | Living Room | 5.5 m | 3.8 m | 5.5 m x 3.8 m |
| Main Level | Dining Room | 3.1 m | 3.14 m | 3.1 m x 3.14 m |
| Main Level | Kitchen | 3.85 m | 3.25 m | 3.85 m x 3.25 m |
| Main Level | Family Room | 6.9 m | 3.45 m | 6.9 m x 3.45 m |
Utilities
| Cable | Installed |
| Electricity | Installed |
| Sewer | Installed |
https://www.realtor.ca/real-estate/29138321/21-townsend-avenue-burlington-lasalle-lasalle
Marcia Cordero
Salesperson
2400 Dundas St W Unit 6 #513
Mississauga, Ontario L5K 2R8
Priscilla Bajus
Salesperson
2400 Dundas St W Unit 6 #513
Mississauga, Ontario L5K 2R8

