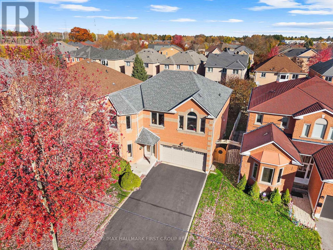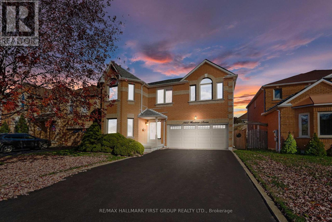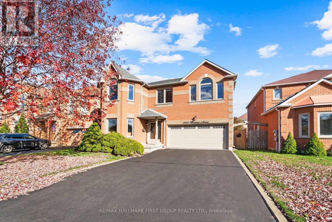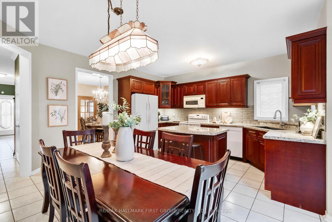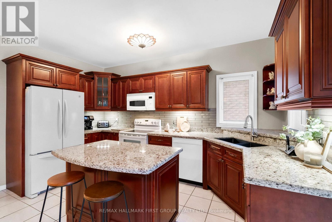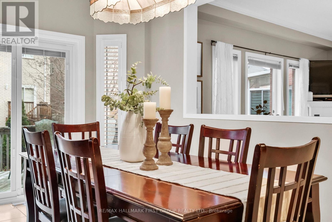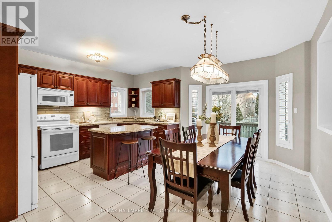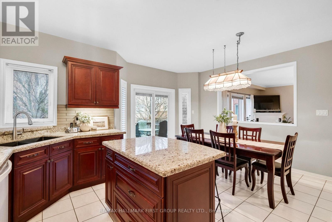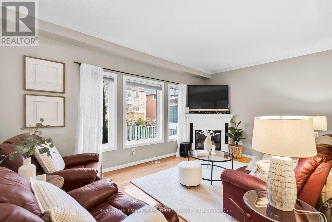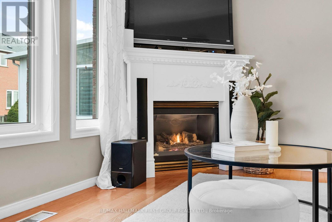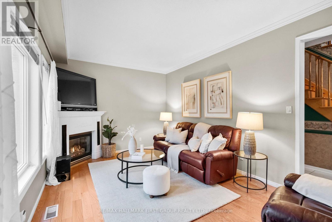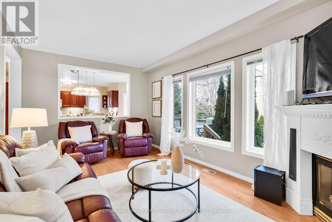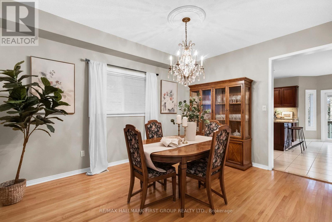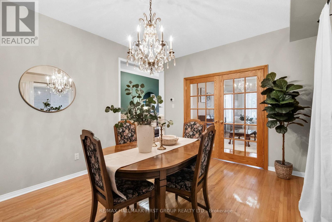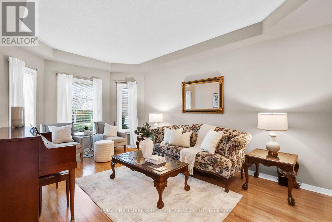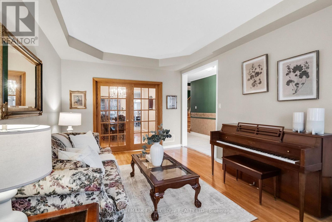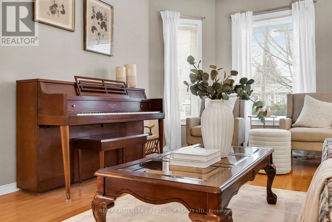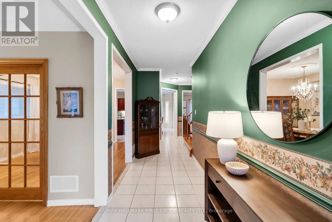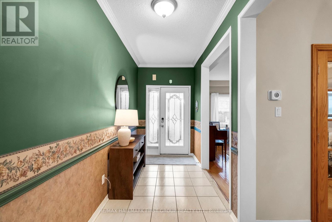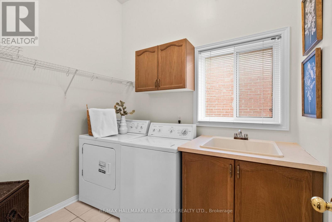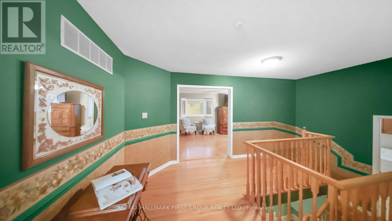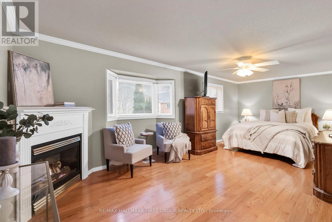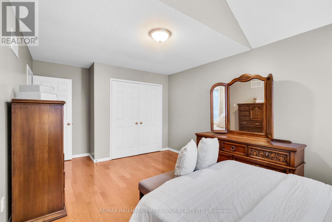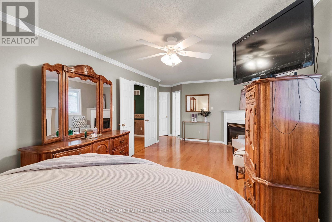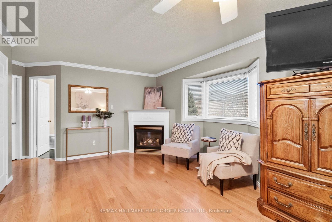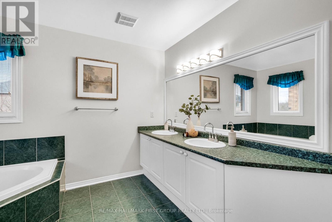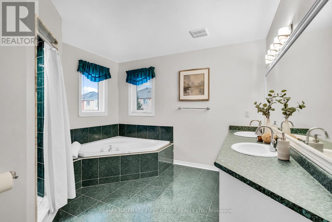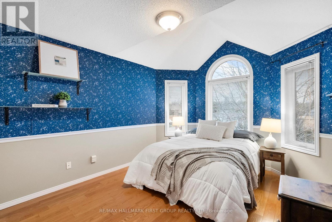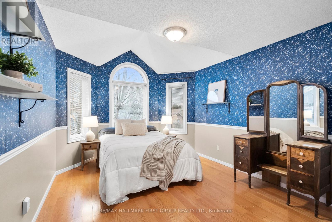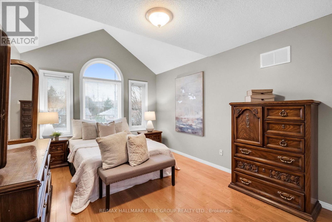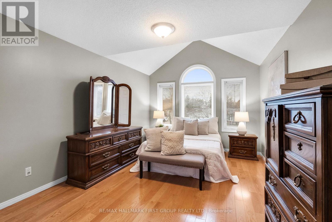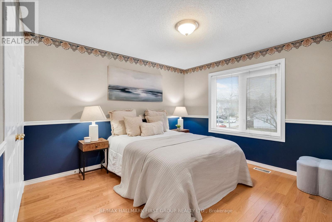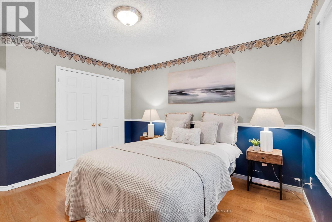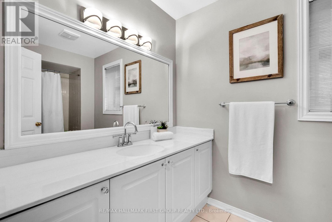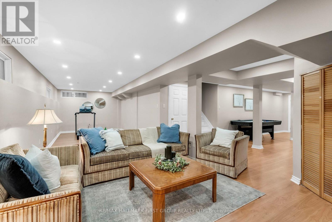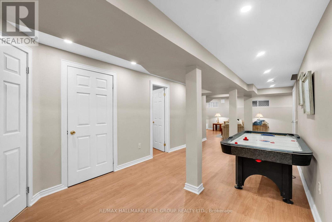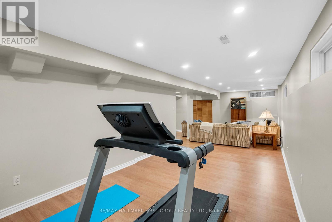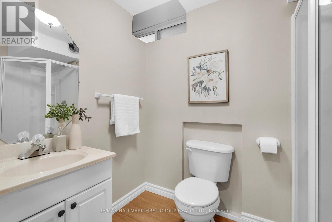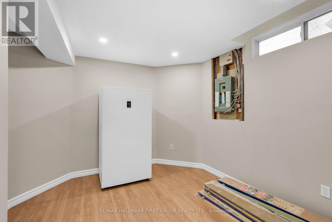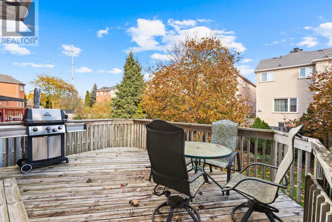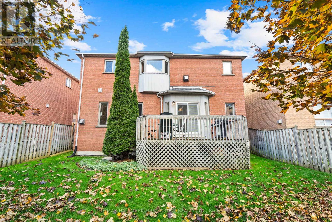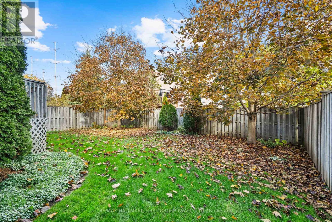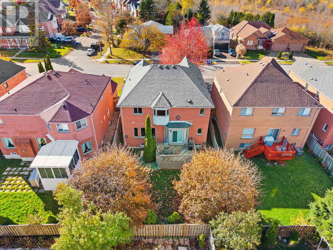1907 Woodview Avenue Pickering, Ontario L1V 1L5
$1,375,000
Proudly offered for the first time by the original owners, this meticulously maintained all-brick 4-bedroom, 4-washroom home sits in Pickering's prestigious Highbush community. Featuring 9 ft ceilings on the main floor, hardwood floors throughout, and a custom kitchen with upgraded cabinetry and granite countertops overlooking the family room, this home offers over 4,000 sq ft of total living space and true pride of ownership. No sidewalk for extra parking, and nestled in one of Pickering's most desirable neighbourhoods with quick access to schools, parks, shopping, and major commuter routes. This is a must see! Windows (2021), AC & Furnace (2024), Basement (2025), Roof (2015), Kitchen (2015) (id:60365)
Property Details
| MLS® Number | E12575572 |
| Property Type | Single Family |
| Community Name | Highbush |
| EquipmentType | Air Conditioner, Water Heater, Furnace |
| Features | Carpet Free |
| ParkingSpaceTotal | 6 |
| RentalEquipmentType | Air Conditioner, Water Heater, Furnace |
Building
| BathroomTotal | 4 |
| BedroomsAboveGround | 4 |
| BedroomsBelowGround | 1 |
| BedroomsTotal | 5 |
| Appliances | Central Vacuum, Dryer, Washer |
| BasementDevelopment | Finished |
| BasementType | Full (finished) |
| ConstructionStyleAttachment | Detached |
| CoolingType | Central Air Conditioning |
| ExteriorFinish | Brick |
| FireplacePresent | Yes |
| FlooringType | Hardwood |
| FoundationType | Concrete |
| HalfBathTotal | 1 |
| HeatingFuel | Natural Gas |
| HeatingType | Forced Air |
| StoriesTotal | 2 |
| SizeInterior | 2500 - 3000 Sqft |
| Type | House |
| UtilityWater | Municipal Water |
Parking
| Garage |
Land
| Acreage | No |
| Sewer | Sanitary Sewer |
| SizeDepth | 107 Ft ,7 In |
| SizeFrontage | 44 Ft ,3 In |
| SizeIrregular | 44.3 X 107.6 Ft |
| SizeTotalText | 44.3 X 107.6 Ft |
Rooms
| Level | Type | Length | Width | Dimensions |
|---|---|---|---|---|
| Second Level | Primary Bedroom | 4.62 m | 6.25 m | 4.62 m x 6.25 m |
| Second Level | Bedroom 2 | 5.61 m | 3.45 m | 5.61 m x 3.45 m |
| Second Level | Bedroom 3 | 3.99 m | 3.48 m | 3.99 m x 3.48 m |
| Second Level | Bedroom 4 | 3.2 m | 3.4 m | 3.2 m x 3.4 m |
| Second Level | Laundry Room | 2.51 m | 2.01 m | 2.51 m x 2.01 m |
| Basement | Recreational, Games Room | 11.33 m | 10.36 m | 11.33 m x 10.36 m |
| Main Level | Eating Area | 4.93 m | 3.05 m | 4.93 m x 3.05 m |
| Main Level | Family Room | 3.35 m | 5.18 m | 3.35 m x 5.18 m |
| Main Level | Living Room | 5.23 m | 3.43 m | 5.23 m x 3.43 m |
| Main Level | Dining Room | 4.29 m | 3.43 m | 4.29 m x 3.43 m |
| Main Level | Kitchen | 4.42 m | 2.18 m | 4.42 m x 2.18 m |
https://www.realtor.ca/real-estate/29135680/1907-woodview-avenue-pickering-highbush-highbush
Dilyar Murat
Broker
1154 Kingston Road
Pickering, Ontario L1V 1B4

