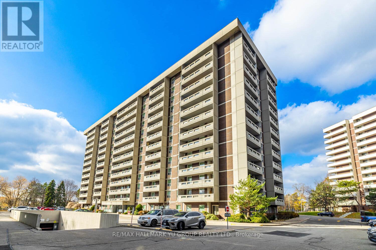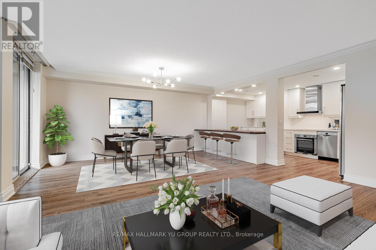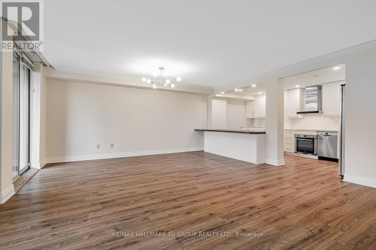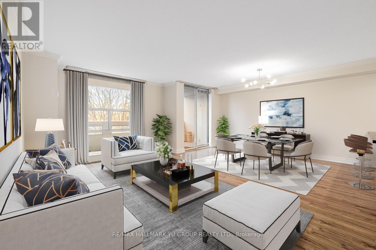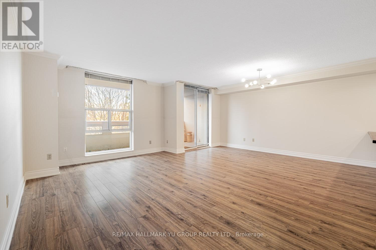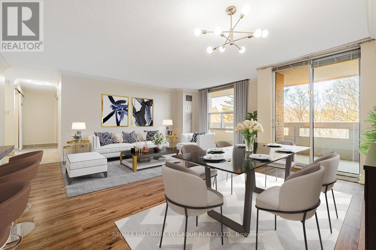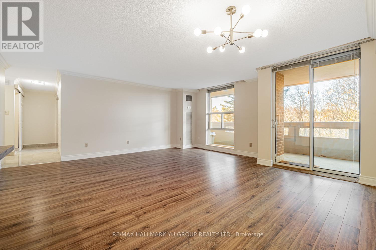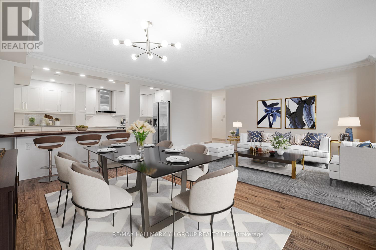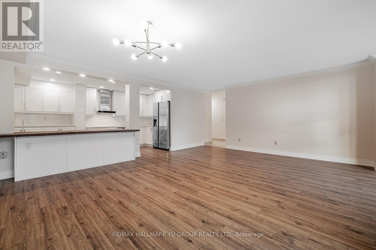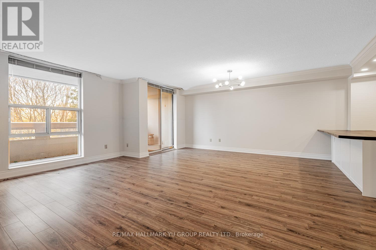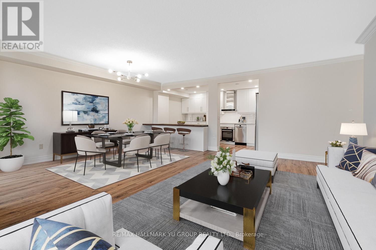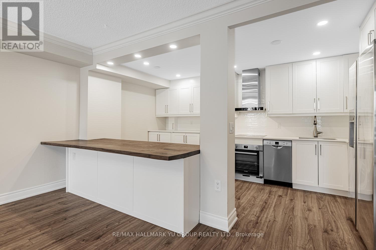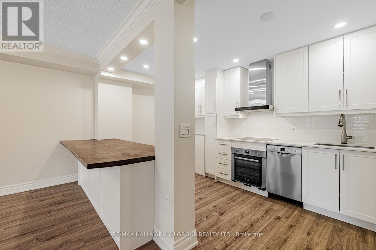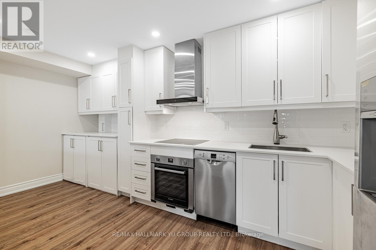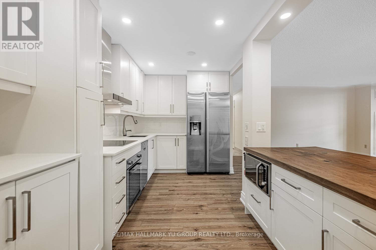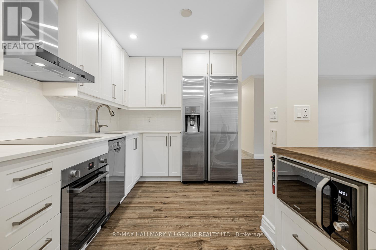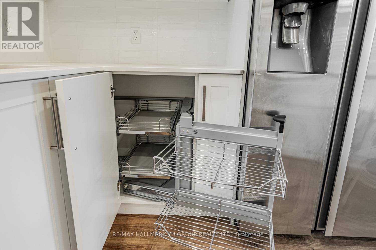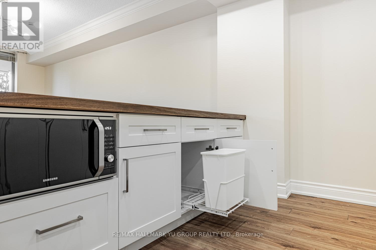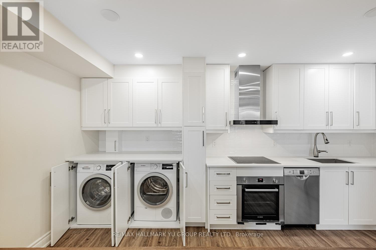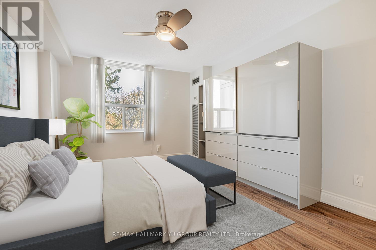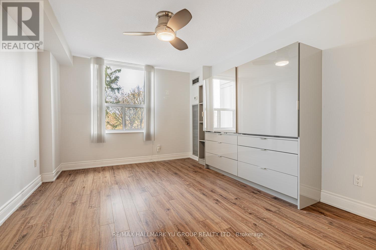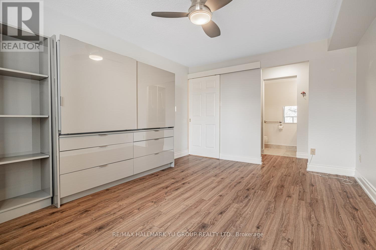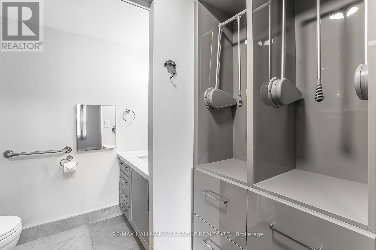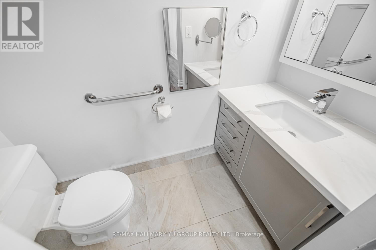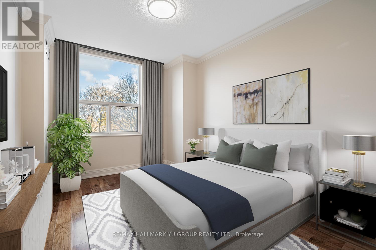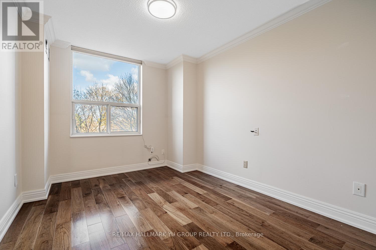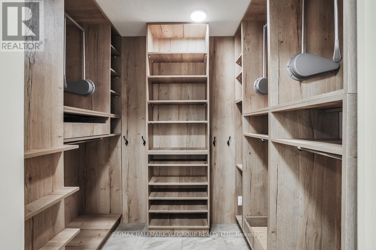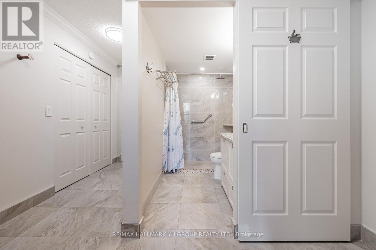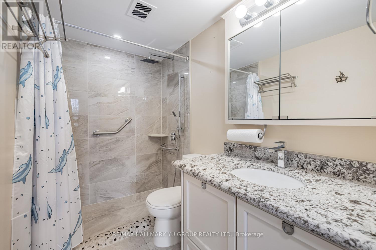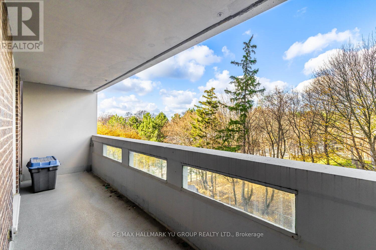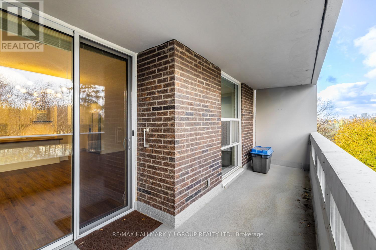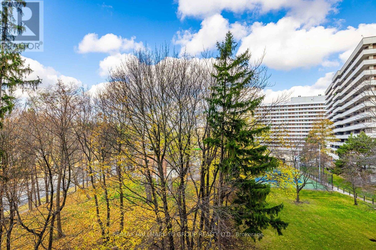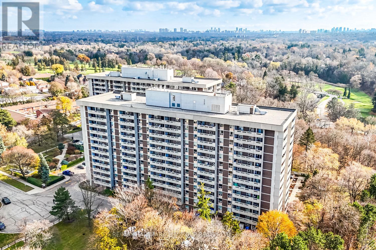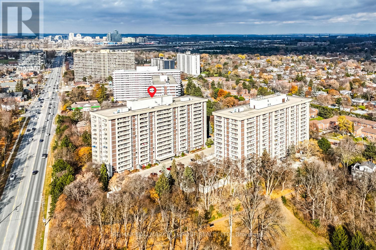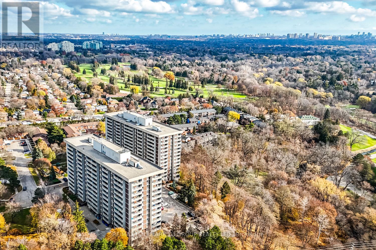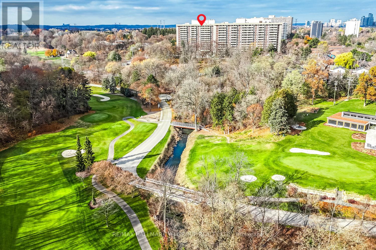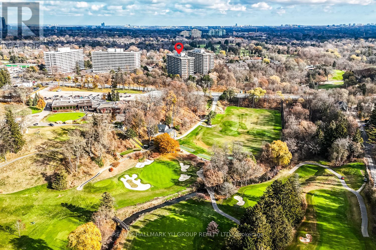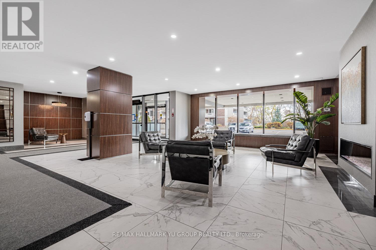509 - 60 Inverlochy Boulevard Markham, Ontario L3T 4T7
$539,000Maintenance, Water, Heat, Electricity, Cable TV, Common Area Maintenance, Insurance, Parking
$1,038.59 Monthly
Maintenance, Water, Heat, Electricity, Cable TV, Common Area Maintenance, Insurance, Parking
$1,038.59 MonthlyBeautifully updated 2-bedroom, 1.5 bathroom suite designed with comfortable, barrier-free living in mind. The bright, white, modern kitchen features stainless steel appliances and rare side-by-side laundry, pull-out drawers and a magic corner for easy reach, with a wide pass-through that opens directly to the living/dining area for an airy, open-concept feel. This suite was purposefully designed for wheelchair-friendly living: widened door frames, sliding barn doors, support handles, smooth transitions between rooms, and accessibility-enhanced bathrooms. Storage is exceptional, including 2 custom walk-in closets - a beautifully finished closet off the foyer with full millwork and pull-down rods, plus an upgraded walk-in closet in the primary bedroom with organizers and pull-down hardware. Residents enjoy the building's billiards, table tennis, and hobby rooms, along with access to the nearby Orchard Club for an indoor pool, fitness room, and additional shared amenities. Includes 1 parking space and the converted ensuite locker (now the custom walk-in closet off the foyer). A unique, well-updated suite in a quiet Thornhill community, steps to Yonge St, close to parks, transit, and everyday essentials. Don't miss the cinematic video to see the barrier-free features in action. (id:60365)
Property Details
| MLS® Number | N12577066 |
| Property Type | Single Family |
| Community Name | Royal Orchard |
| CommunityFeatures | Pets Allowed With Restrictions |
| Features | Wheelchair Access, Balcony, Carpet Free |
| ParkingSpaceTotal | 1 |
Building
| BathroomTotal | 2 |
| BedroomsAboveGround | 2 |
| BedroomsTotal | 2 |
| Appliances | Blinds, Cooktop, Dishwasher, Dryer, Microwave, Oven, Washer, Window Coverings, Refrigerator |
| BasementType | None |
| CoolingType | Central Air Conditioning |
| ExteriorFinish | Concrete |
| FlooringType | Laminate, Ceramic |
| HalfBathTotal | 1 |
| HeatingFuel | Natural Gas |
| HeatingType | Forced Air |
| SizeInterior | 900 - 999 Sqft |
| Type | Apartment |
Parking
| Underground | |
| No Garage |
Land
| Acreage | No |
Rooms
| Level | Type | Length | Width | Dimensions |
|---|---|---|---|---|
| Main Level | Living Room | 5.38 m | 5.79 m | 5.38 m x 5.79 m |
| Main Level | Dining Room | 5.38 m | 5.79 m | 5.38 m x 5.79 m |
| Main Level | Kitchen | 2.29 m | 4.6 m | 2.29 m x 4.6 m |
| Main Level | Primary Bedroom | 4.32 m | 3.35 m | 4.32 m x 3.35 m |
| Main Level | Bedroom | 4.32 m | 2.741 m | 4.32 m x 2.741 m |
| Main Level | Storage | 2.44 m | 1.57 m | 2.44 m x 1.57 m |
| Main Level | Other | 2.16 m | 6.2 m | 2.16 m x 6.2 m |
Albert Yu
Broker of Record
685 Sheppard Ave E #401-19
Toronto, Ontario M2K 1B6

