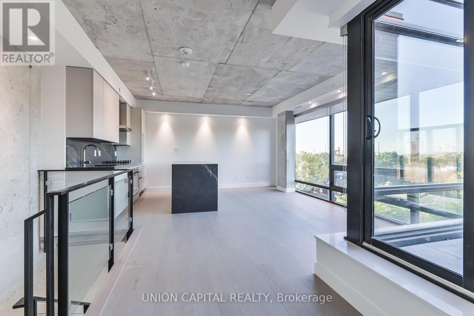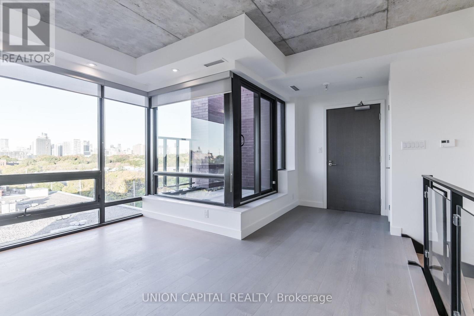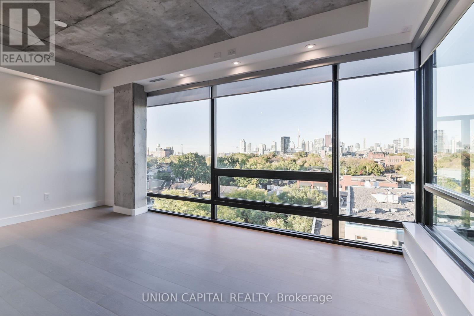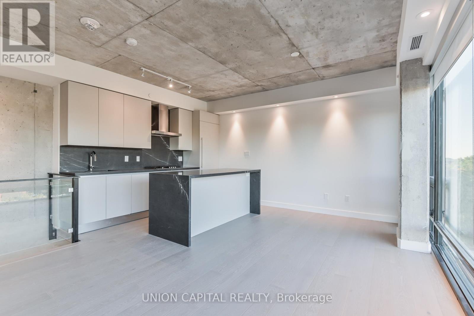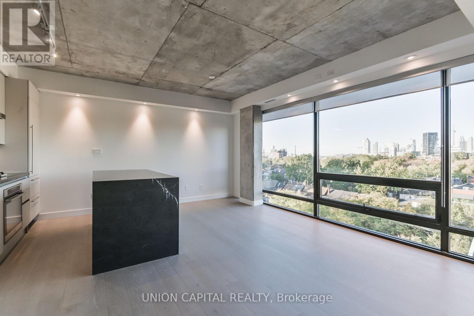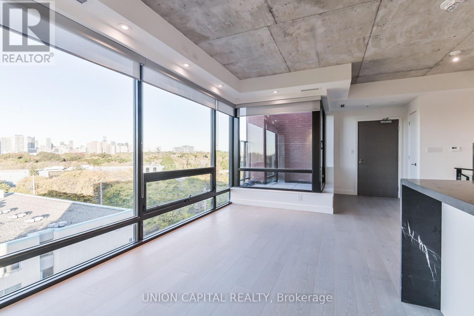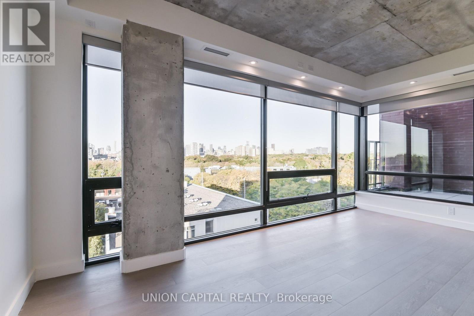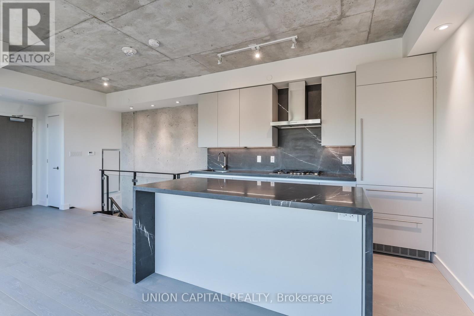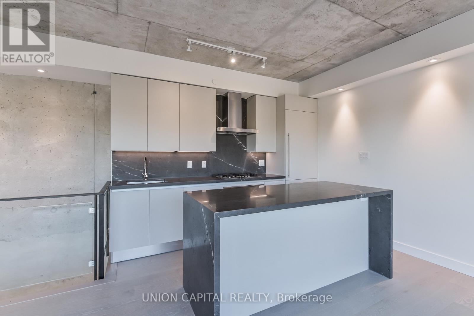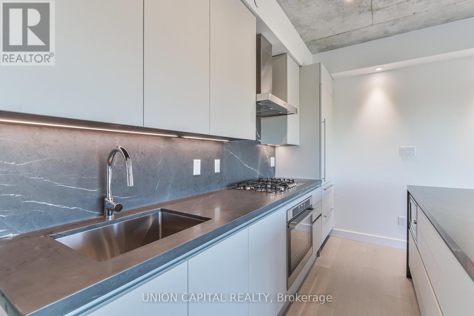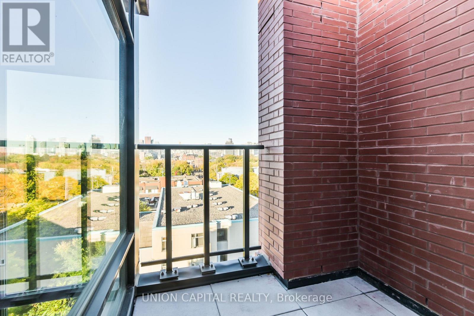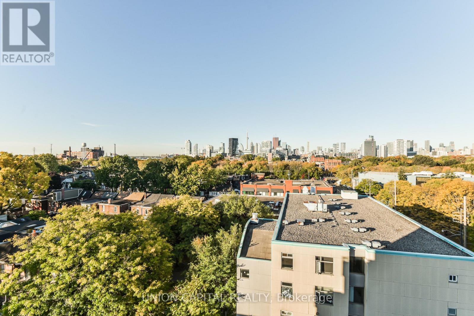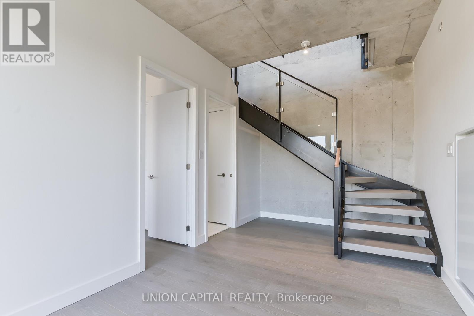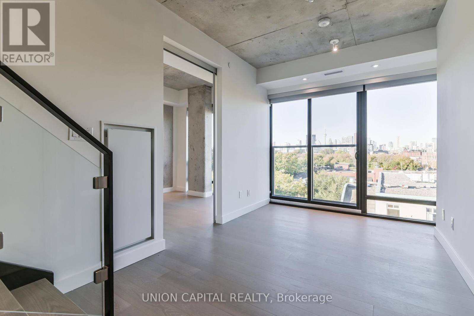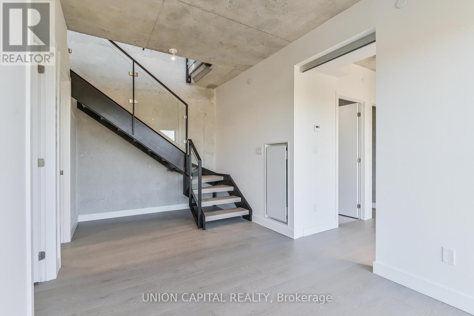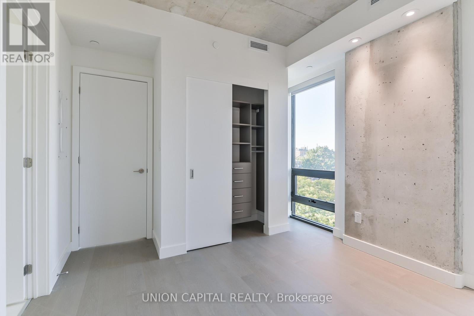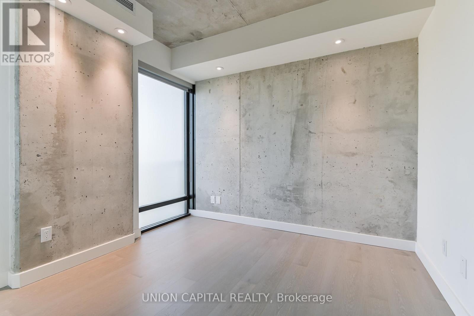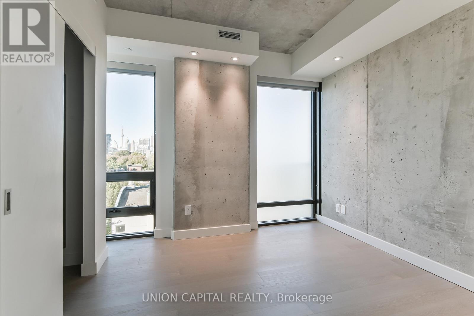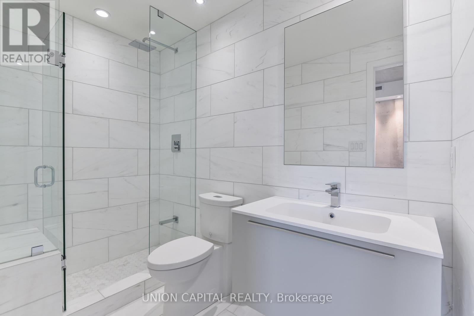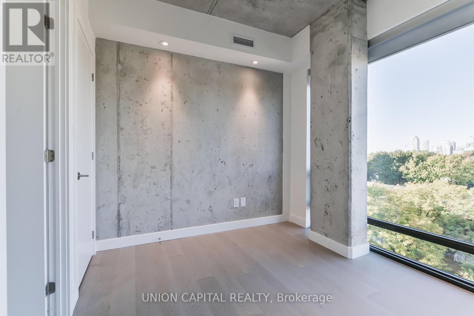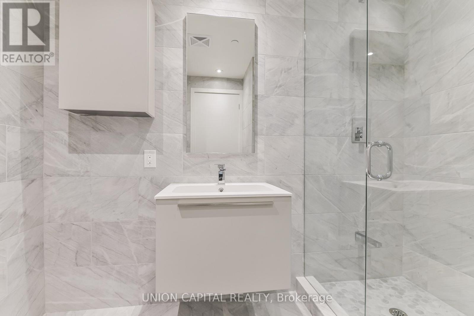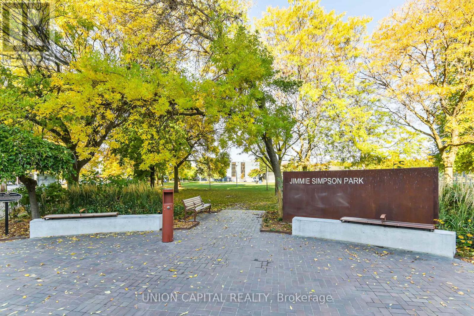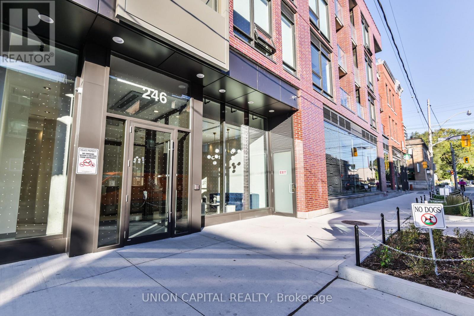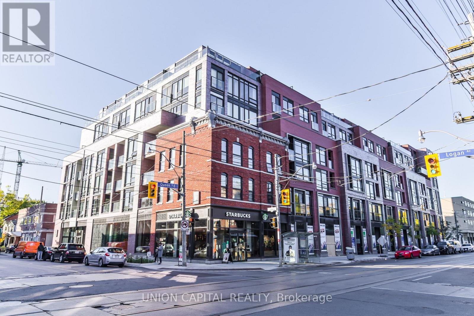Ph708 - 246 Logan Avenue Toronto, Ontario M4M 0E9
$4,200 Monthly
Penthouse living in the heart of Leslieville - Welcome to this stunning penthouse suite at The Logan Residences, offering boutique living in one of Toronto's most vibrant neighbourhoods. This bright and airy unit features loft-inspired design, floor-to-ceiling windows, and a spacious open-concept layout ideal for both relaxing and entertaining. Enjoy a modern kitchen with integrated appliances, sleek cabinetry, and a large island perfect for meal prep. The living area walks out to a private balcony with unobstructed views - an ideal spot for morning coffee or evening wind-downs. The primary bedroom offers generous closet space and abundant natural light. A spa-like bathroom with premium finishes completes the suite. Located steps from Queen Street East, you're surrounded by some of the city's best restaurants, cafés, boutiques, and transit options. Easy access to downtown, the DVP, parks, and the waterfront. Perfect for professionals seeking style, comfort, and urban convenience. (id:60365)
Property Details
| MLS® Number | E12575404 |
| Property Type | Single Family |
| Community Name | South Riverdale |
| AmenitiesNearBy | Park, Public Transit, Schools |
| CommunityFeatures | Pets Allowed With Restrictions, Community Centre |
| EquipmentType | Heat Pump |
| Features | Carpet Free |
| ParkingSpaceTotal | 2 |
| RentalEquipmentType | Heat Pump |
| ViewType | View |
Building
| BathroomTotal | 2 |
| BedroomsAboveGround | 2 |
| BedroomsBelowGround | 1 |
| BedroomsTotal | 3 |
| Amenities | Party Room, Visitor Parking, Security/concierge |
| Appliances | Oven - Built-in, Blinds, Cooktop, Dishwasher, Dryer, Microwave, Oven, Washer, Refrigerator |
| BasementType | None |
| CoolingType | Central Air Conditioning |
| ExteriorFinish | Brick |
| FireProtection | Security System |
| HeatingFuel | Natural Gas |
| HeatingType | Forced Air |
| SizeInterior | 1000 - 1199 Sqft |
| Type | Apartment |
Parking
| Underground | |
| Garage |
Land
| Acreage | No |
| LandAmenities | Park, Public Transit, Schools |
Rooms
| Level | Type | Length | Width | Dimensions |
|---|---|---|---|---|
| Lower Level | Primary Bedroom | 3 m | 2.9 m | 3 m x 2.9 m |
| Lower Level | Bedroom 2 | 2.8 m | 2.7 m | 2.8 m x 2.7 m |
| Lower Level | Den | 4.2 m | 2.8 m | 4.2 m x 2.8 m |
| Main Level | Living Room | 5.39 m | 4.2 m | 5.39 m x 4.2 m |
| Main Level | Dining Room | 5.39 m | 4.2 m | 5.39 m x 4.2 m |
| Main Level | Kitchen | 3.2 m | 2.2 m | 3.2 m x 2.2 m |
Ashley Lo
Broker
245 West Beaver Creek Rd #9b
Richmond Hill, Ontario L4B 1L1

