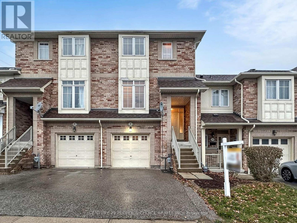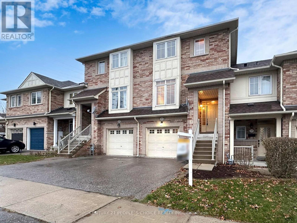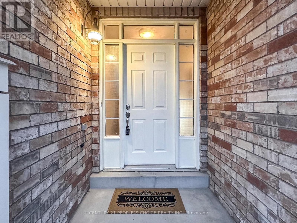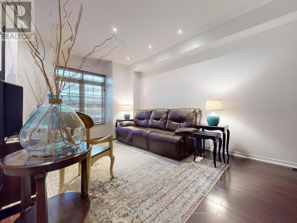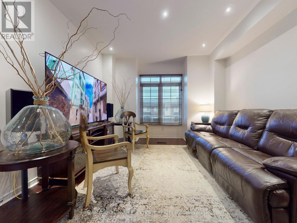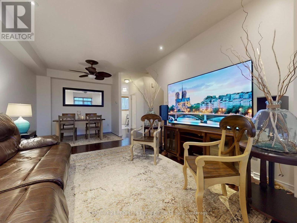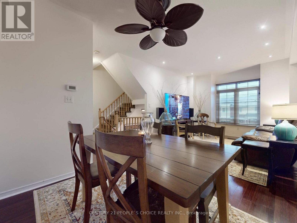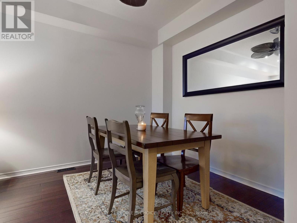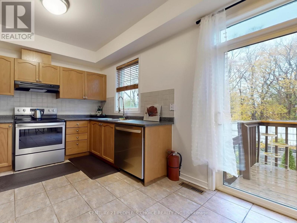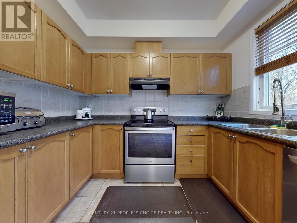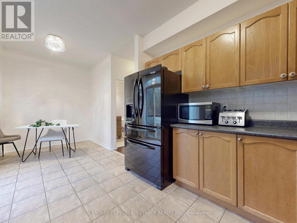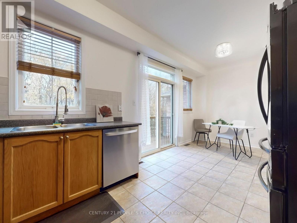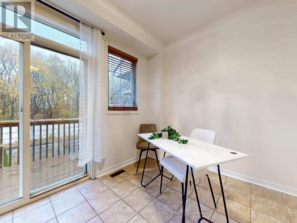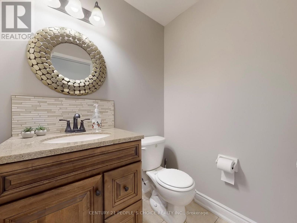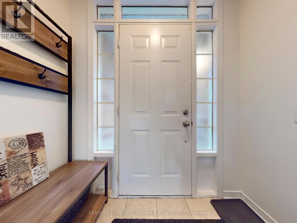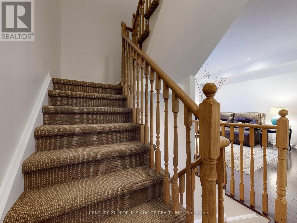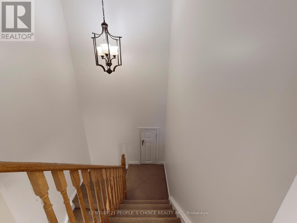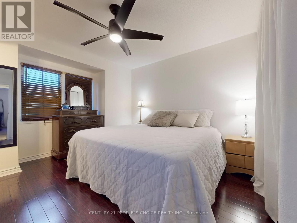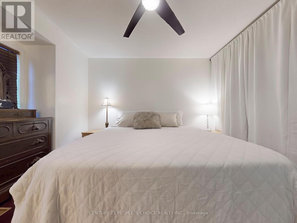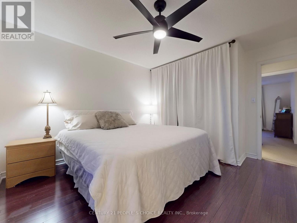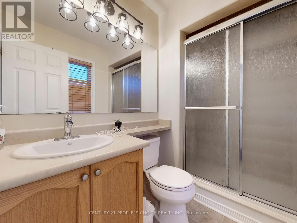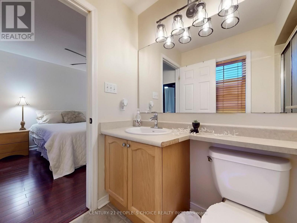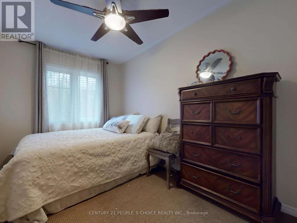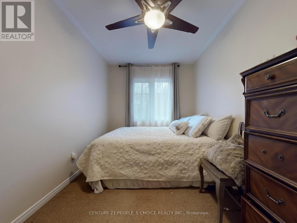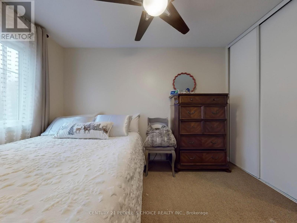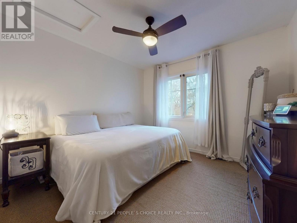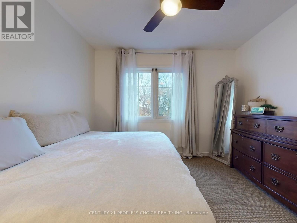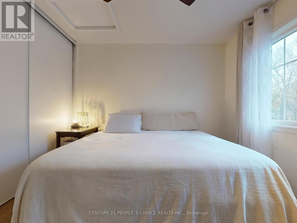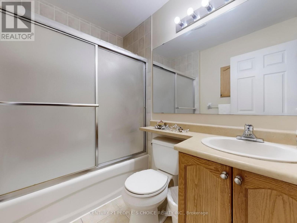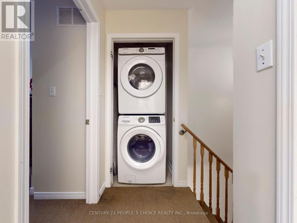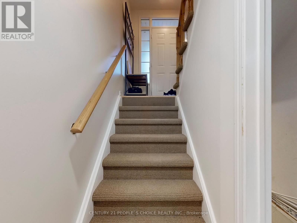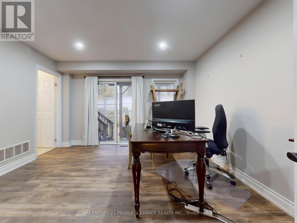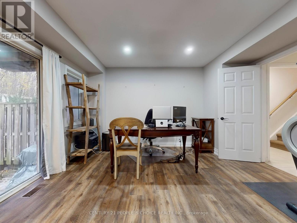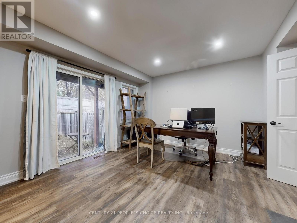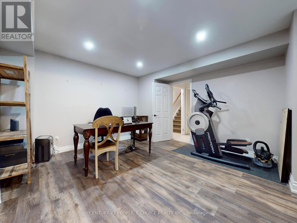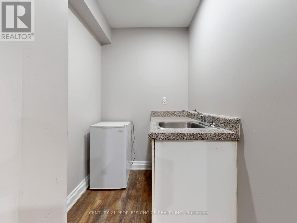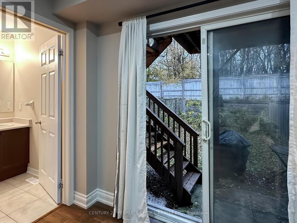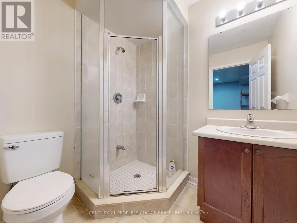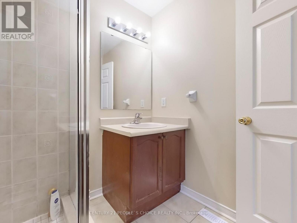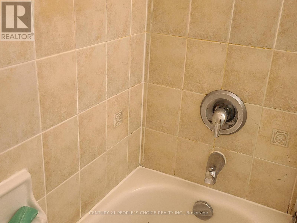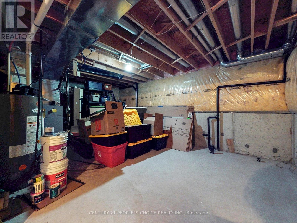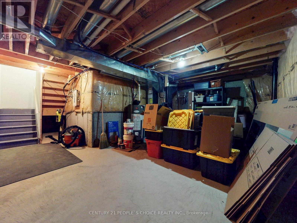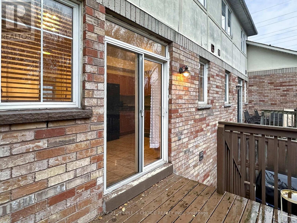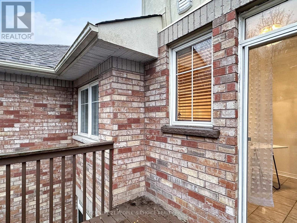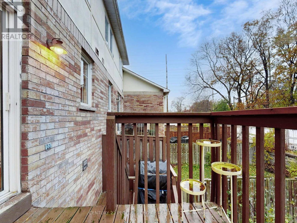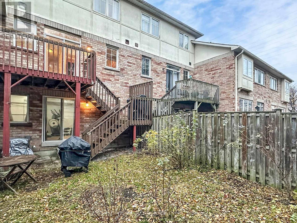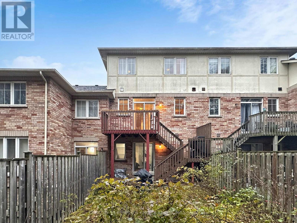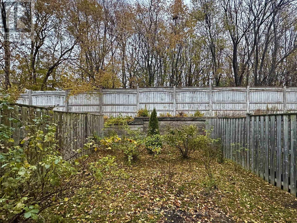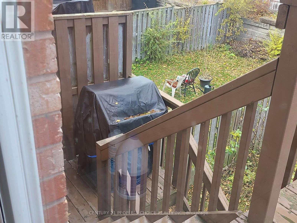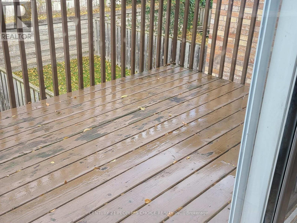8 Croker Drive E Ajax, Ontario L1S 7T3
$795,000
FREEHOLD Townhome, with walk out basement. Separate basement entry thru garage. Spacious freshly painted 9ft ceiling house boasting 4 baths, 4 bedrooms. Huge spacious kitchen and breakfast area overlooking rose garden backyard. Walk out to the elegant and spacious porch during entertaining or just with your immediate loved ones for breakfast or dinner in a tranquil and private setting without back neighbours. New shingle roof in 2022, new dishwasher 2025, new washer and dryer 2021, potlights, new toilets, custom window shades, LOCATION ! LOCATION ! 7 MINS WALK to elementary and high schools and Library. Enjoy the soothing lake, trails, and parks mins from home at the waterfront ! Make use of community centre, nearby for yourself or kids. transit is a breeze; 1 min walk for local bus. AJAX GO and Whitby GO extremely close as well. Amenities are too numerous for the blossoming community with Shopping, malls, Banks, restaurants, hospital, fire station, mins to 401. Excellent neighborhood and ideal for families and kids. Schools, transportation, library, entertainment, restaurants are all here waiting for you. FREEHOLD TOWNHOUSE that feels so much bigger inside that it looks! there is something here for everyone! The walk-out basement with its separate entrance through the garage opens up a world of possibilities that few homes can match. This exceptional feature provides flexibility that adapts to your life as it evolves and changes. FREEHOLD TOWN, HUGE AND SPACIOUS, WITH BACKYARD, FANTASTIC NEIGHBOURS. SEE VIRTUAL TOUR / ONLINE OPEN HOUSE. (id:60365)
Property Details
| MLS® Number | E12575488 |
| Property Type | Single Family |
| Community Name | South East |
| EquipmentType | Water Heater |
| Features | Carpet Free, Guest Suite, In-law Suite |
| ParkingSpaceTotal | 3 |
| RentalEquipmentType | Water Heater |
Building
| BathroomTotal | 4 |
| BedroomsAboveGround | 3 |
| BedroomsBelowGround | 1 |
| BedroomsTotal | 4 |
| Appliances | Garage Door Opener Remote(s), Water Heater, Water Meter, Dishwasher, Dryer, Stove, Washer, Refrigerator |
| BasementFeatures | Apartment In Basement, Separate Entrance, Walk Out, Walk-up |
| BasementType | N/a, N/a, N/a, N/a |
| ConstructionStyleAttachment | Attached |
| CoolingType | Central Air Conditioning |
| ExteriorFinish | Brick |
| FlooringType | Hardwood, Laminate, Ceramic |
| FoundationType | Concrete |
| HalfBathTotal | 1 |
| HeatingFuel | Natural Gas |
| HeatingType | Forced Air |
| StoriesTotal | 3 |
| SizeInterior | 1500 - 2000 Sqft |
| Type | Row / Townhouse |
| UtilityWater | Municipal Water |
Parking
| Garage |
Land
| Acreage | No |
| Sewer | Sanitary Sewer |
| SizeDepth | 96 Ft ,1 In |
| SizeFrontage | 19 Ft ,8 In |
| SizeIrregular | 19.7 X 96.1 Ft |
| SizeTotalText | 19.7 X 96.1 Ft |
Rooms
| Level | Type | Length | Width | Dimensions |
|---|---|---|---|---|
| Second Level | Living Room | 6.4 m | 4.6 m | 6.4 m x 4.6 m |
| Second Level | Kitchen | 5.8 m | 2.13 m | 5.8 m x 2.13 m |
| Second Level | Great Room | 6.4 m | 4.6 m | 6.4 m x 4.6 m |
| Second Level | Dining Room | 4 m | 3.7 m | 4 m x 3.7 m |
| Second Level | Eating Area | 3.2 m | 2.3 m | 3.2 m x 2.3 m |
| Third Level | Primary Bedroom | 4 m | 3.7 m | 4 m x 3.7 m |
| Third Level | Bedroom 2 | 3.4 m | 4.3 m | 3.4 m x 4.3 m |
| Third Level | Bedroom 3 | 4.4 m | 2.4 m | 4.4 m x 2.4 m |
| Basement | Living Room | 4.8 m | 4.3 m | 4.8 m x 4.3 m |
| Basement | Office | 4.8 m | 4.3 m | 4.8 m x 4.3 m |
| Sub-basement | Recreational, Games Room | 5.5 m | 5.8 m | 5.5 m x 5.8 m |
https://www.realtor.ca/real-estate/29135675/8-croker-drive-e-ajax-south-east-south-east
Leon Persaud
Salesperson
1780 Albion Road Unit 2 & 3
Toronto, Ontario M9V 1C1

