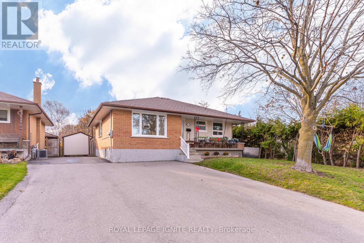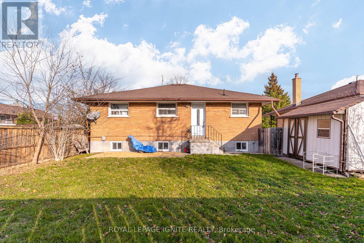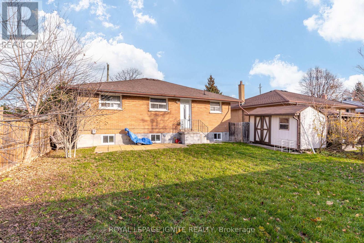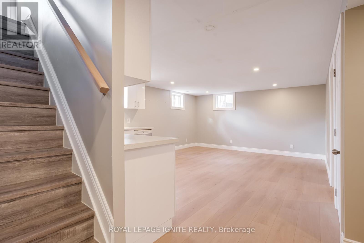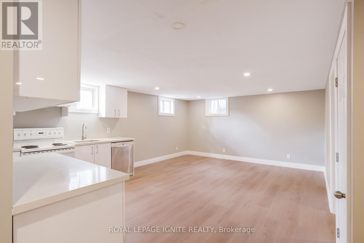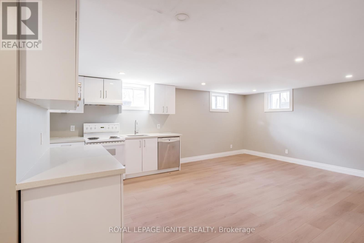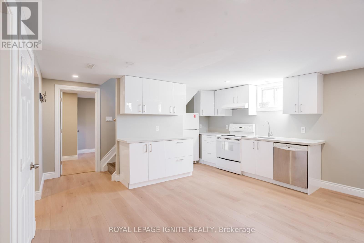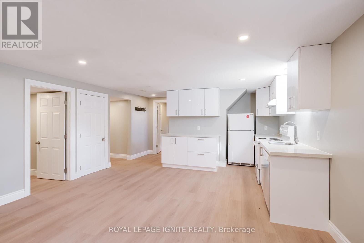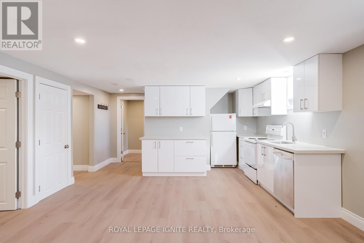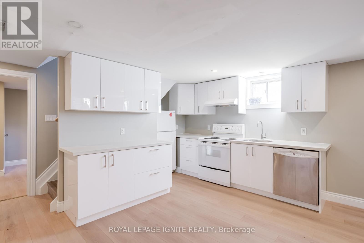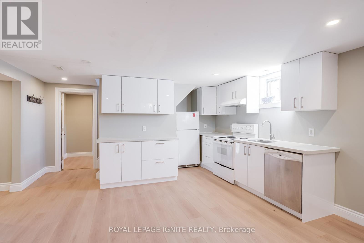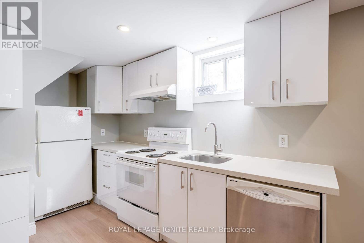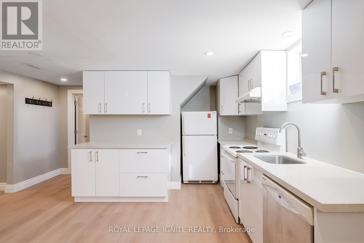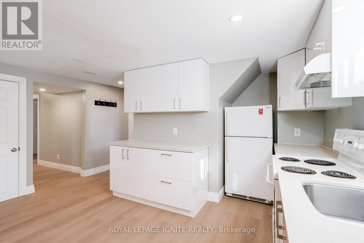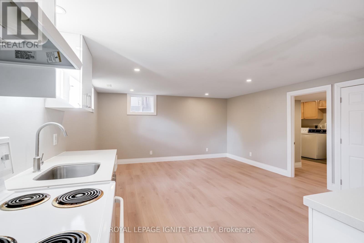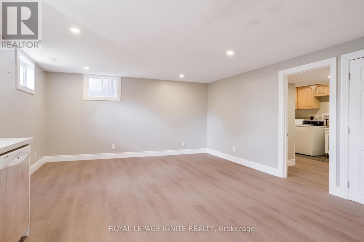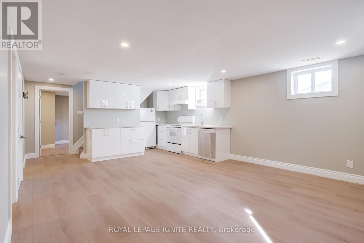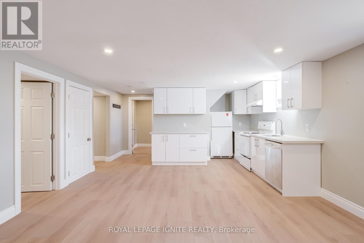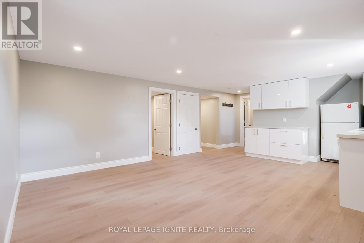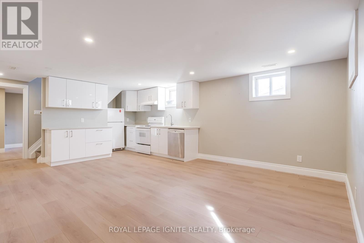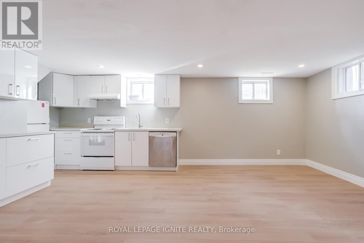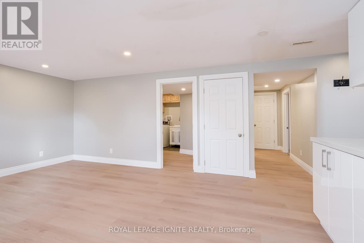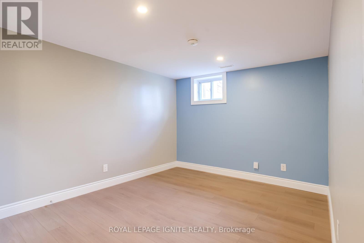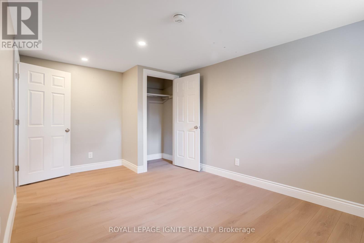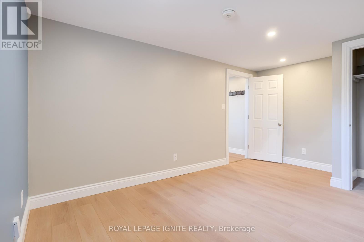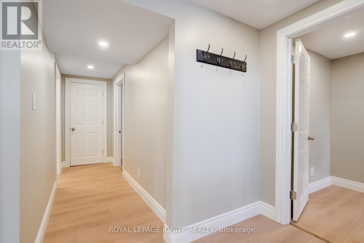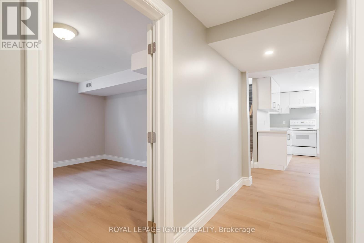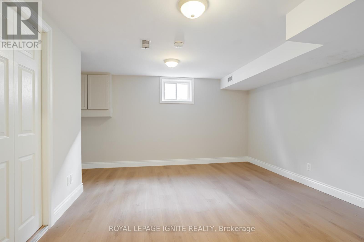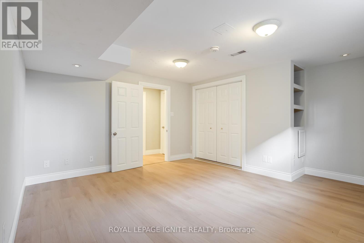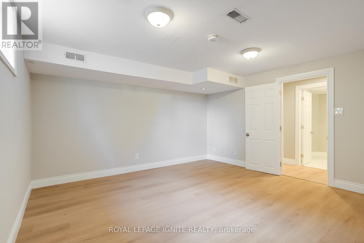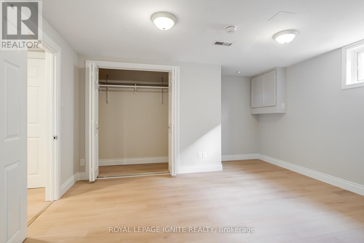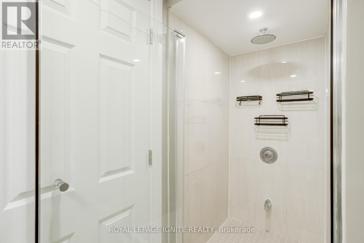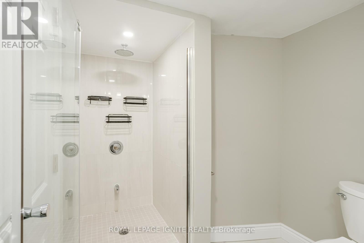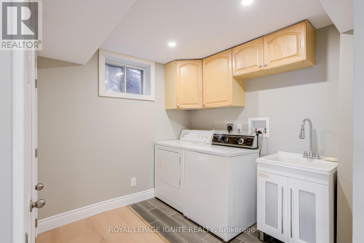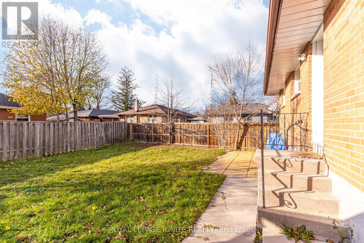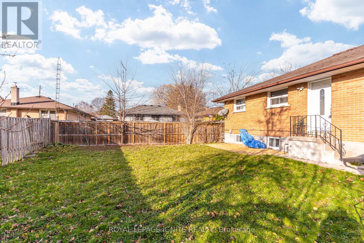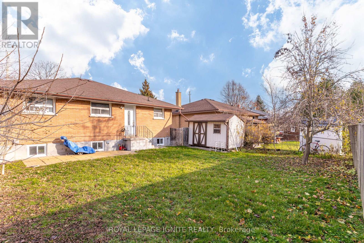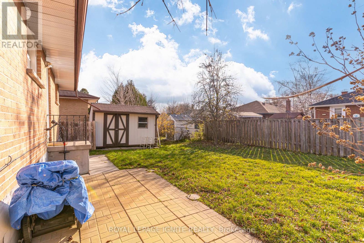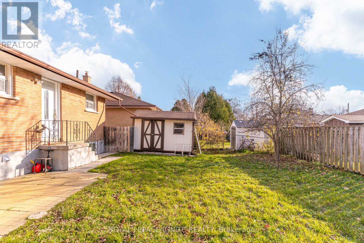Bsmt - 620 Central Park Boulevard N Oshawa, Ontario L1G 6A4
$1,600 Monthly
Welcome to 620 Central Park Blvd N, Oshawa Located in the highly sought-after O'Neill neighbourhood of Oshawa within Durham Region, this beautifully maintained detached bungalow has been thoughtfully designed as a legal duplex, combining comfort, functionality, and modern living. Situated on a generous 50x100 ft lot, the property offers ample space both inside and out. Property Features: The Basement unit has a separate entrance, providing privacy and independence. Fully Upgraded Interiors: Modern laminate throughout create a clean, contemporary look. Spacious Layouts: Each unit features 2 large bedrooms with closets and 1 bathroom, offering functional and comfortable living spaces. Modern Kitchens: Kitchens are equipped with quartz countertops, contemporary soft close cabinetry, and appliances, fridge, stove, dishwasher perfect for cooking and entertaining. Convenient Ensuite Laundry: Each unit includes its own washer and dryer for added ease and convenience. Utilities: Each unit has a 100 Amp hydro meter, with the basement tenant responsible for $150.Outdoor & Parking Features: Backyard Access: Perfect for relaxing, gardening, or hosting gatherings Driveway Parking: One dedicated parking spaces, plus additional parking available for extra. Additional Highlights: Detached bungalow design ensures privacy and independence for each unit. Thoughtful updates throughout, including modern finishes, fresh paint, and efficient layouts. Prime location with easy access to local schools, parks, shopping, and transit. This is a legal basement unit in a desirable area. Perfect for a young couple, or family seeking a versatile living arrangement-don't miss out! (id:60365)
Property Details
| MLS® Number | E12575492 |
| Property Type | Single Family |
| Community Name | O'Neill |
| AmenitiesNearBy | Public Transit, Schools |
| Features | In Suite Laundry |
| ParkingSpaceTotal | 1 |
Building
| BathroomTotal | 1 |
| BedroomsAboveGround | 2 |
| BedroomsTotal | 2 |
| ArchitecturalStyle | Bungalow |
| BasementDevelopment | Finished |
| BasementFeatures | Apartment In Basement |
| BasementType | N/a, N/a (finished) |
| ConstructionStyleAttachment | Detached |
| CoolingType | Central Air Conditioning |
| ExteriorFinish | Brick |
| FlooringType | Laminate, Tile |
| FoundationType | Unknown |
| HeatingFuel | Natural Gas |
| HeatingType | Forced Air |
| StoriesTotal | 1 |
| SizeInterior | 700 - 1100 Sqft |
| Type | House |
| UtilityWater | Municipal Water |
Parking
| No Garage |
Land
| Acreage | No |
| LandAmenities | Public Transit, Schools |
| Sewer | Sanitary Sewer |
| SizeDepth | 100 Ft |
| SizeFrontage | 50 Ft |
| SizeIrregular | 50 X 100 Ft |
| SizeTotalText | 50 X 100 Ft|under 1/2 Acre |
Rooms
| Level | Type | Length | Width | Dimensions |
|---|---|---|---|---|
| Basement | Kitchen | 4.47 m | 2.64 m | 4.47 m x 2.64 m |
| Basement | Living Room | 5.22 m | 4.3 m | 5.22 m x 4.3 m |
| Basement | Dining Room | 14.67 m | 10.5 m | 14.67 m x 10.5 m |
| Basement | Primary Bedroom | 4.5 m | 4.14 m | 4.5 m x 4.14 m |
| Basement | Bedroom 2 | 4.47 m | 3.02 m | 4.47 m x 3.02 m |
| Basement | Laundry Room | 2.44 m | 2.13 m | 2.44 m x 2.13 m |
https://www.realtor.ca/real-estate/29135676/bsmt-620-central-park-boulevard-n-oshawa-oneill-oneill
Shazia Khan
Broker
D2 - 795 Milner Avenue
Toronto, Ontario M1B 3C3

