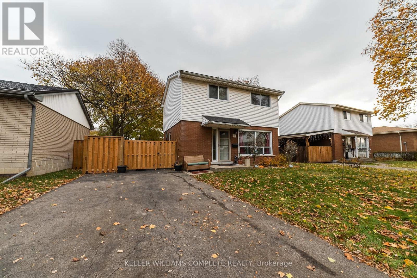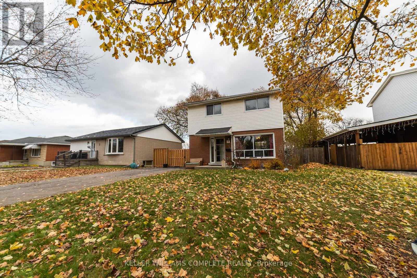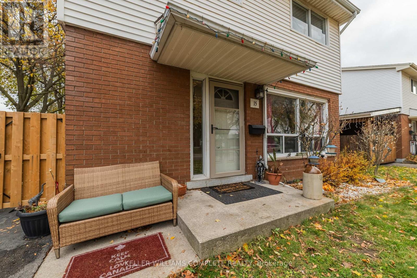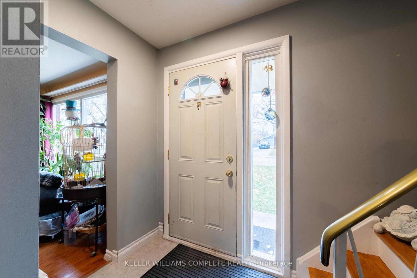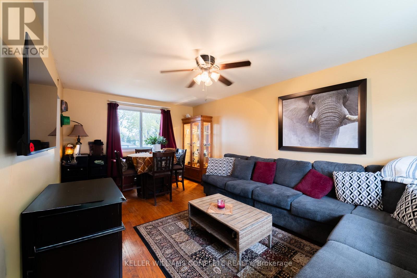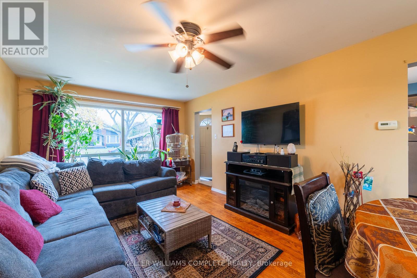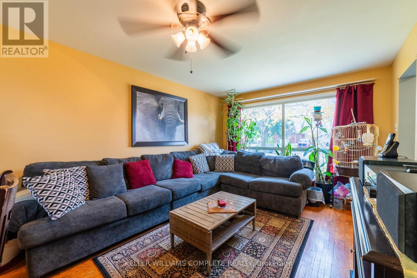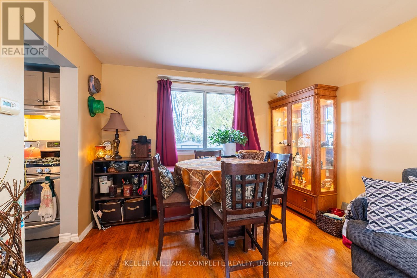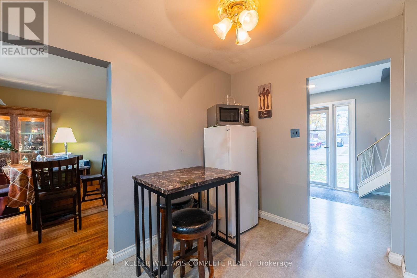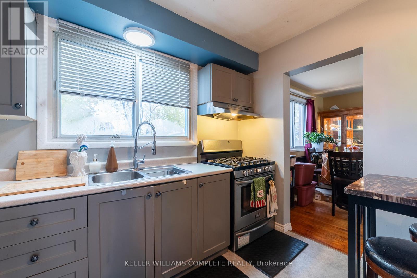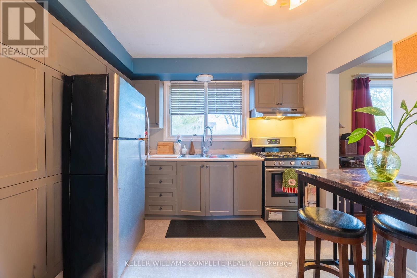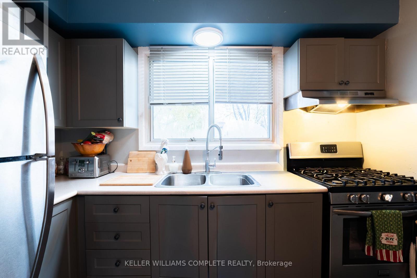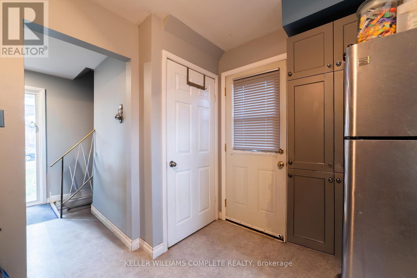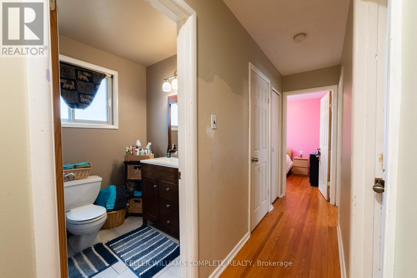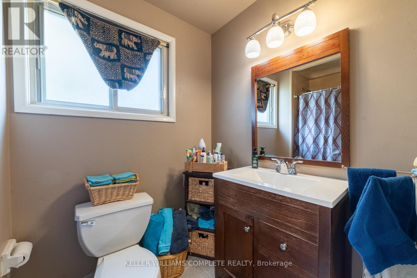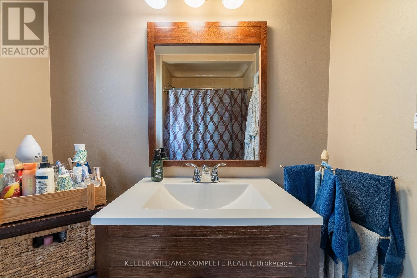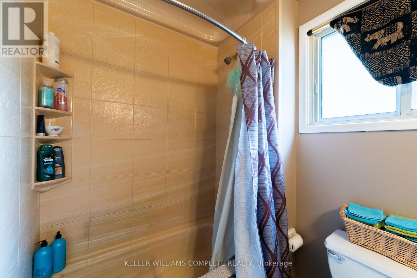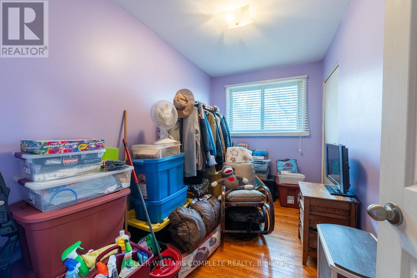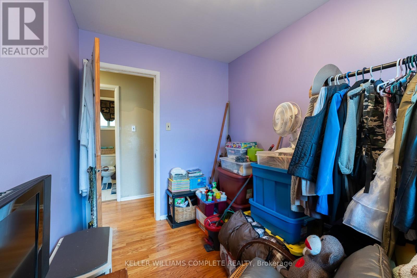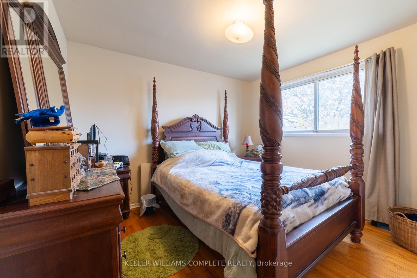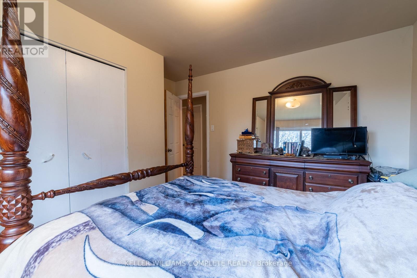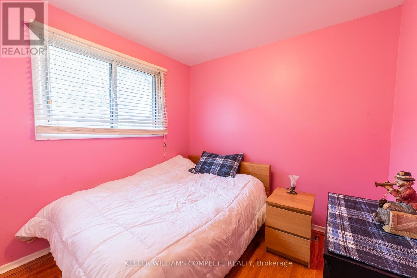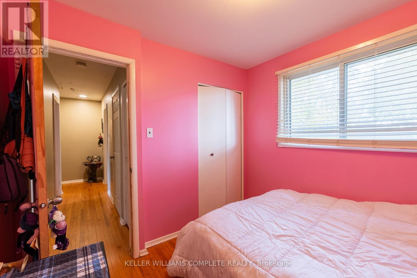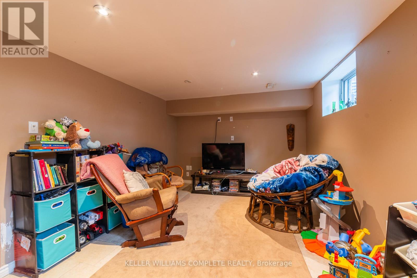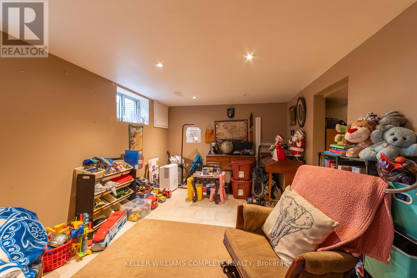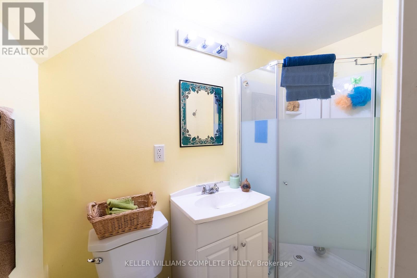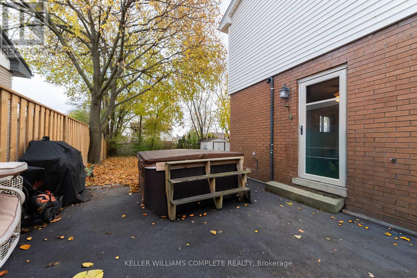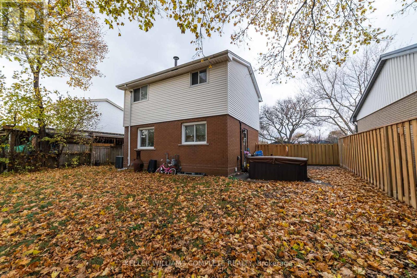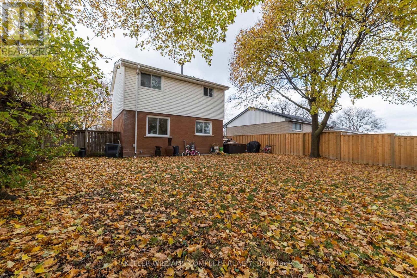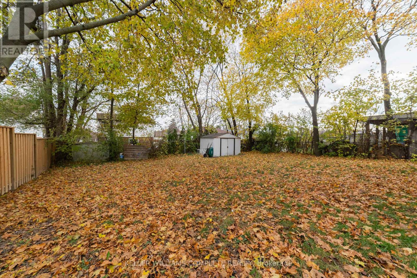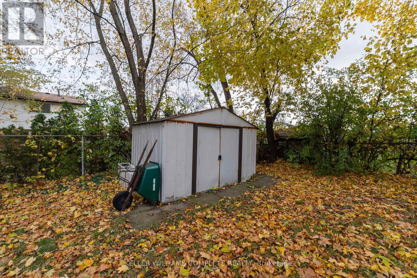15 Dartford Place Hamilton, Ontario L8V 3V7
$649,900
Welcome to 15 Dartford Place in beautiful Hamilton. This charming two-storey home is nestled on an expansive lot in one of the most convenient, family-friendly locations the city has to offer. Just steps from Austin Park and its vibrant playground, Lawfield School, nearby daycare options, pickleball courts, Limeridge Mall, and a wide range of shopping, this location truly checks every box for lifestyle and accessibility. Inside, the home offers exceptional potential, featuring a separate side entrance leading to a fully finished basement complete with its own bathroom-ideal for extended family, guests, or investors seeking added rental possibilities. With its spacious layout, prime amenities at your doorstep, and versatile living options, this property is a standout opportunity. Don't miss your chance to make 15 Dartford Place your next home or investment! (id:60365)
Open House
This property has open houses!
2:00 pm
Ends at:4:00 pm
Property Details
| MLS® Number | X12575558 |
| Property Type | Single Family |
| Community Name | Lawfield |
| AmenitiesNearBy | Park, Place Of Worship, Schools |
| CommunityFeatures | Community Centre |
| EquipmentType | Water Heater |
| ParkingSpaceTotal | 3 |
| RentalEquipmentType | Water Heater |
Building
| BathroomTotal | 2 |
| BedroomsAboveGround | 3 |
| BedroomsTotal | 3 |
| Age | 51 To 99 Years |
| Appliances | Water Heater, All, Dryer, Washer, Window Coverings |
| BasementDevelopment | Finished |
| BasementType | Full (finished) |
| ConstructionStyleAttachment | Detached |
| CoolingType | Central Air Conditioning |
| ExteriorFinish | Brick, Vinyl Siding |
| FoundationType | Unknown |
| HeatingFuel | Natural Gas |
| HeatingType | Forced Air |
| StoriesTotal | 2 |
| SizeInterior | 700 - 1100 Sqft |
| Type | House |
| UtilityWater | Municipal Water |
Parking
| No Garage |
Land
| Acreage | No |
| FenceType | Fenced Yard |
| LandAmenities | Park, Place Of Worship, Schools |
| Sewer | Sanitary Sewer |
| SizeDepth | 100 Ft |
| SizeFrontage | 50 Ft |
| SizeIrregular | 50 X 100 Ft |
| SizeTotalText | 50 X 100 Ft |
Rooms
| Level | Type | Length | Width | Dimensions |
|---|---|---|---|---|
| Second Level | Bathroom | 2.18 m | 1.65 m | 2.18 m x 1.65 m |
| Second Level | Bedroom | 2.18 m | 2.62 m | 2.18 m x 2.62 m |
| Second Level | Bedroom 2 | 2.06 m | 3.28 m | 2.06 m x 3.28 m |
| Second Level | Primary Bedroom | 3.2 m | 3.28 m | 3.2 m x 3.28 m |
| Basement | Recreational, Games Room | 3.2 m | 5.99 m | 3.2 m x 5.99 m |
| Basement | Utility Room | 3.02 m | 2.64 m | 3.02 m x 2.64 m |
| Basement | Bathroom | 1.5 m | 2.16 m | 1.5 m x 2.16 m |
| Main Level | Foyer | 2.06 m | 2.44 m | 2.06 m x 2.44 m |
| Main Level | Kitchen | 3.02 m | 3.4 m | 3.02 m x 3.4 m |
| Main Level | Dining Room | 3.2 m | 2.31 m | 3.2 m x 2.31 m |
| Main Level | Living Room | 3.2 m | 3.71 m | 3.2 m x 3.71 m |
https://www.realtor.ca/real-estate/29135762/15-dartford-place-hamilton-lawfield-lawfield
Michael Kenneth Johnson
Salesperson
1044 Cannon St East Unit T
Hamilton, Ontario L8L 2H7

