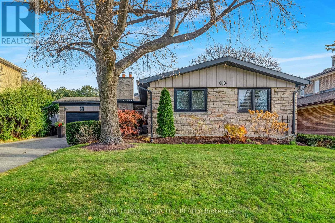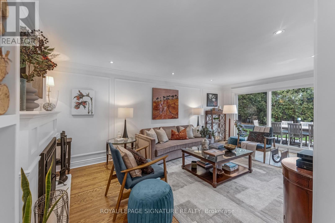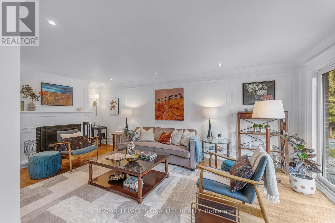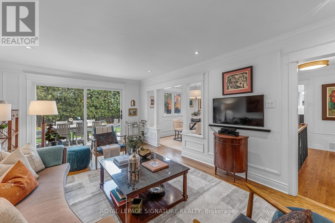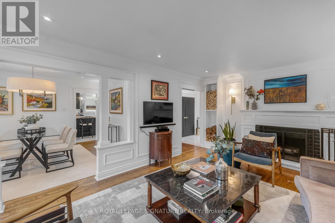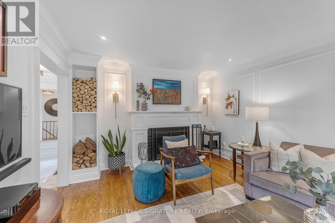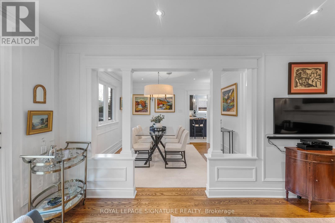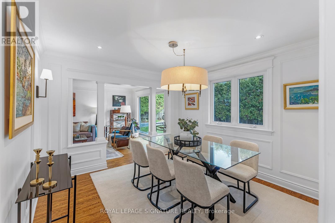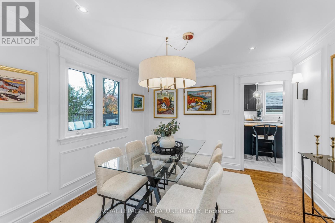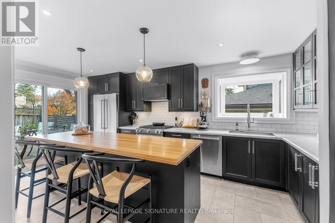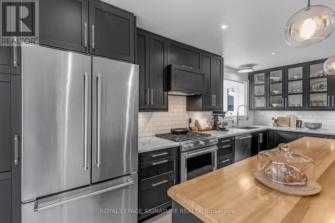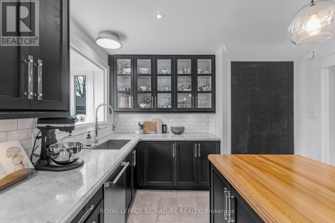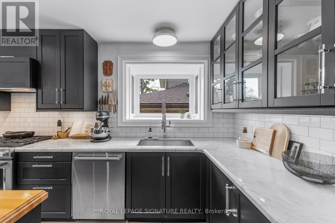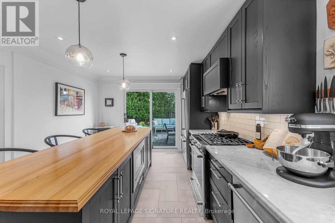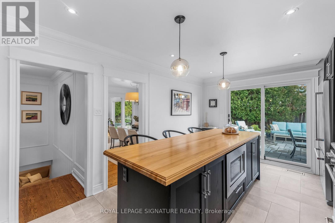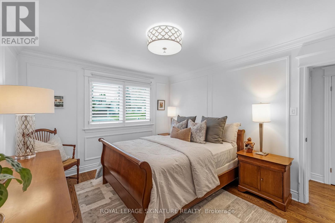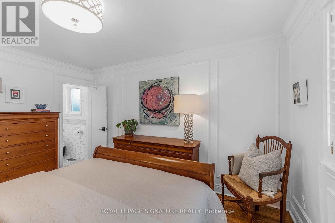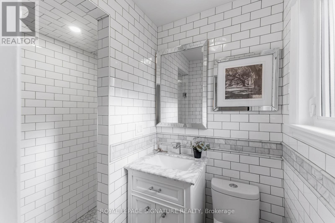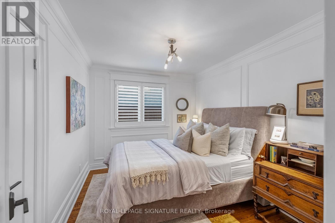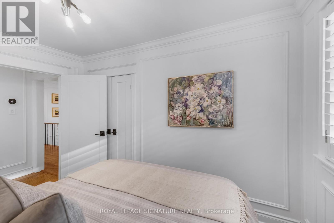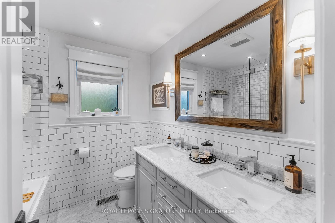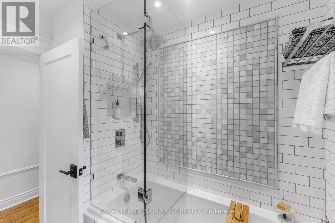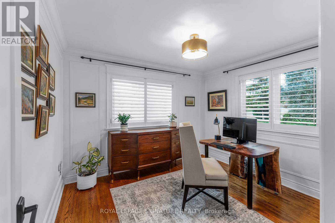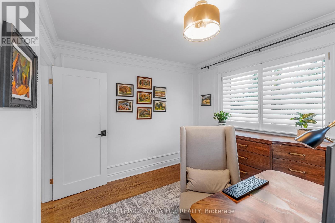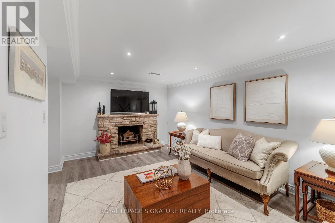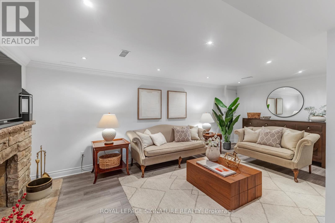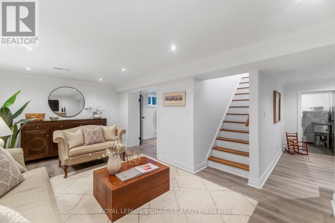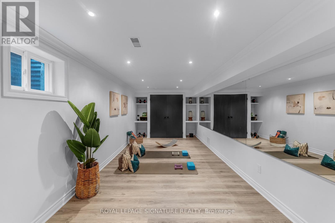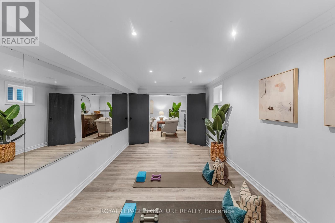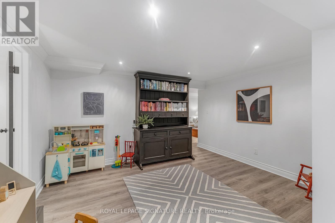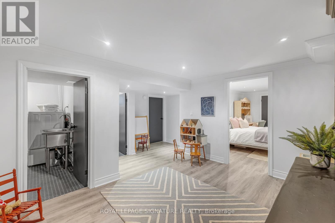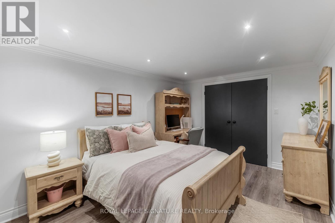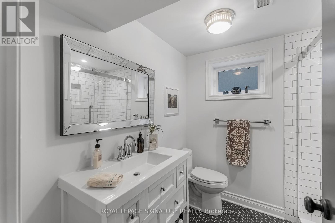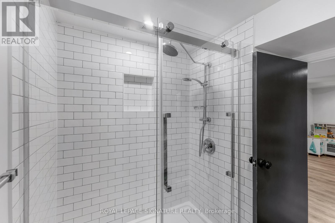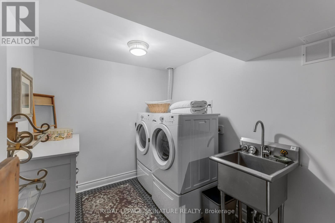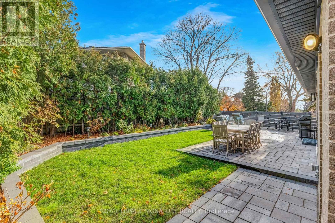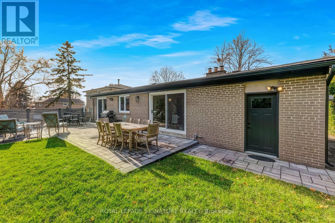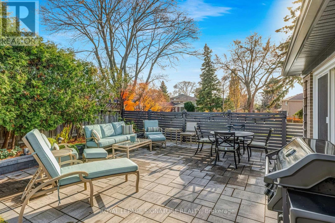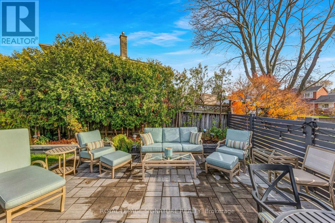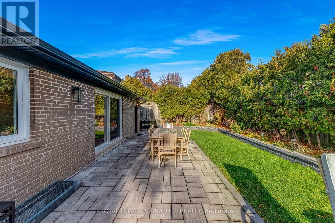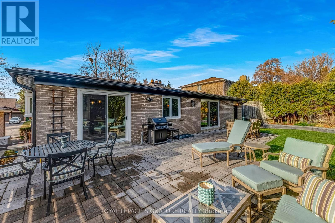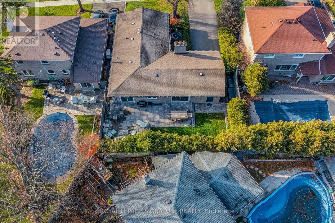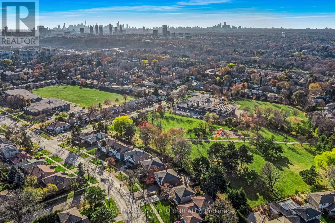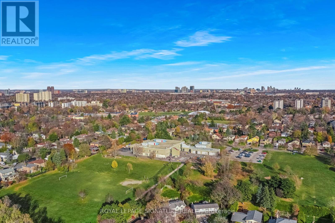137 Underhill Drive Toronto, Ontario M3A 2K4
$1,448,800
Looks like your holiday gift arrived a little early. A beautifully renovated bungalow that's bigger, brighter, and more refined than you'd ever expect, with a top-to-bottom high-end reno that delivers style, function, and everyday ease. A sun-filled living room with a wood-burning fireplace flows effortlessly into the dining room-an ideal layout for hosting. The gourmet kitchen impresses with marble + butcher block counters, a massive uninterrupted island, a greenhouse window, and a walk-out to the gorgeous backyard. The primary bedroom features a custom walk-in closet and luxe ensuite, with two additional main-floor bedrooms offering flexibility for kids, guests, or a home office. The expansive lower level adds serious bonus space: two additional bedroom/office zones (one an epic home gym), a rec room with second wood-burning fireplace, and exceptional storage. Everywhere you look: thoughtful upgrades and special details-extensive mouldings, pot lights, new doors, Restoration Hardware-inspired bathrooms, luxe lighting, quality finishes, plus updated, stellar mechanics. Outside, the backyard is as beautiful as it is functional-a gorgeous stone patio, tidy garden beds, and the perfect place to entertain, unwind, or enjoy your morning coffee. A single-car garage, and parking for up to four more complete the package. And the location? Fabulous. TTC is mere steps away, with Donalda Golf Club, Shops at Don Mills, community centre, tennis courts, and DVP all nearby. (id:60365)
Open House
This property has open houses!
2:00 pm
Ends at:4:00 pm
2:00 pm
Ends at:4:00 pm
Property Details
| MLS® Number | C12575662 |
| Property Type | Single Family |
| Community Name | Parkwoods-Donalda |
| AmenitiesNearBy | Golf Nearby, Park, Public Transit, Schools |
| CommunityFeatures | Community Centre |
| EquipmentType | Water Heater |
| Features | Conservation/green Belt, Carpet Free |
| ParkingSpaceTotal | 5 |
| RentalEquipmentType | Water Heater |
Building
| BathroomTotal | 3 |
| BedroomsAboveGround | 3 |
| BedroomsBelowGround | 2 |
| BedroomsTotal | 5 |
| Amenities | Fireplace(s) |
| ArchitecturalStyle | Bungalow |
| BasementDevelopment | Finished |
| BasementType | Full (finished) |
| ConstructionStyleAttachment | Detached |
| CoolingType | Central Air Conditioning |
| ExteriorFinish | Stone, Brick |
| FireplacePresent | Yes |
| FireplaceTotal | 2 |
| FlooringType | Hardwood, Tile, Laminate |
| FoundationType | Concrete |
| HeatingFuel | Natural Gas |
| HeatingType | Forced Air |
| StoriesTotal | 1 |
| SizeInterior | 1100 - 1500 Sqft |
| Type | House |
| UtilityWater | Municipal Water |
Parking
| Attached Garage | |
| Garage |
Land
| Acreage | No |
| LandAmenities | Golf Nearby, Park, Public Transit, Schools |
| LandscapeFeatures | Landscaped |
| Sewer | Sanitary Sewer |
| SizeDepth | 100 Ft |
| SizeFrontage | 60 Ft |
| SizeIrregular | 60 X 100 Ft |
| SizeTotalText | 60 X 100 Ft |
Rooms
| Level | Type | Length | Width | Dimensions |
|---|---|---|---|---|
| Basement | Laundry Room | 3.43 m | 2.26 m | 3.43 m x 2.26 m |
| Basement | Bedroom 4 | 4.52 m | 3.1 m | 4.52 m x 3.1 m |
| Basement | Games Room | 4.04 m | 3.12 m | 4.04 m x 3.12 m |
| Basement | Recreational, Games Room | 6.02 m | 3.18 m | 6.02 m x 3.18 m |
| Basement | Exercise Room | 6.2 m | 2.95 m | 6.2 m x 2.95 m |
| Main Level | Living Room | 6.22 m | 3.73 m | 6.22 m x 3.73 m |
| Main Level | Dining Room | 3.48 m | 3.38 m | 3.48 m x 3.38 m |
| Main Level | Kitchen | 5.46 m | 3.35 m | 5.46 m x 3.35 m |
| Main Level | Primary Bedroom | 4.06 m | 3.4 m | 4.06 m x 3.4 m |
| Main Level | Bedroom 2 | 3.43 m | 3.05 m | 3.43 m x 3.05 m |
| Main Level | Bedroom 3 | 3.4 m | 2.74 m | 3.4 m x 2.74 m |
Lauren Rebecca
Salesperson
8 Sampson Mews Suite 201 The Shops At Don Mills
Toronto, Ontario M3C 0H5
Sarah O'neill
Salesperson
8 Sampson Mews Suite 201 The Shops At Don Mills
Toronto, Ontario M3C 0H5

