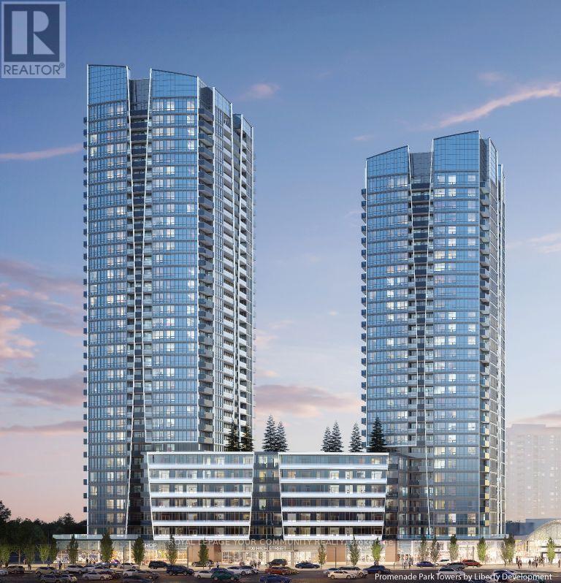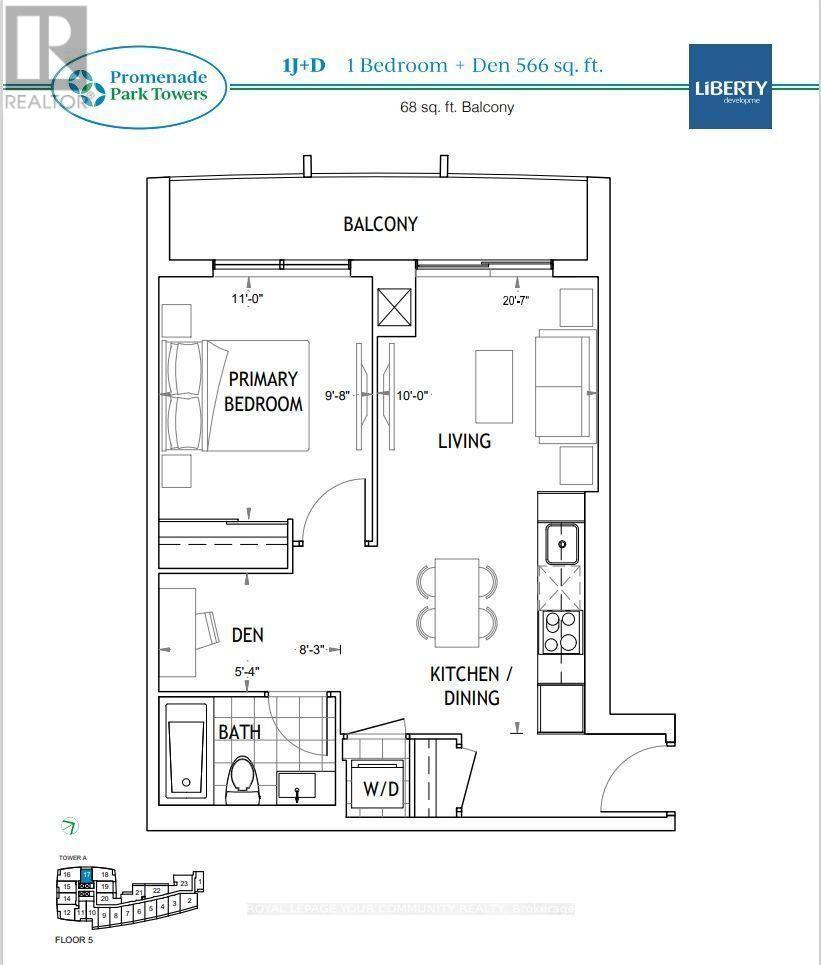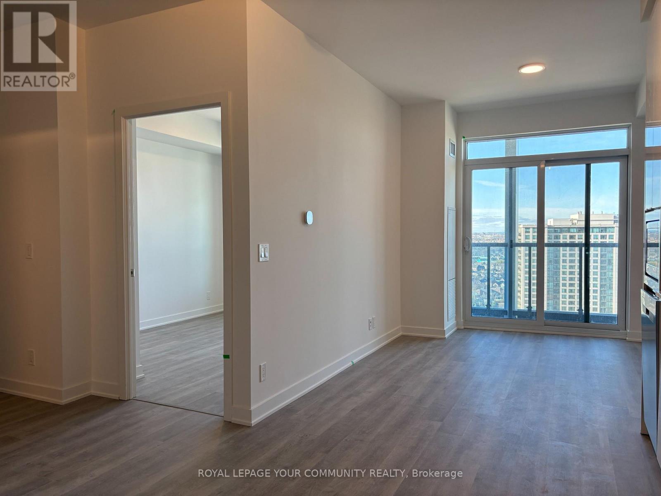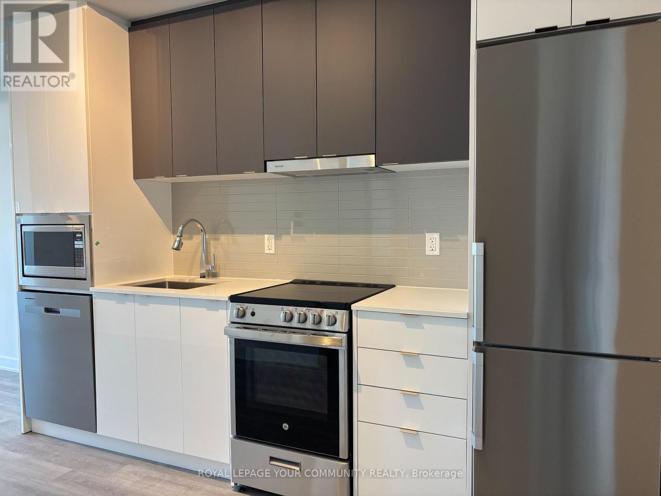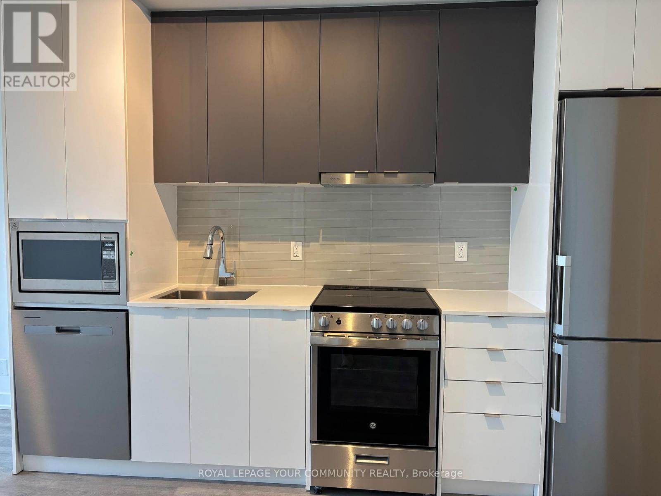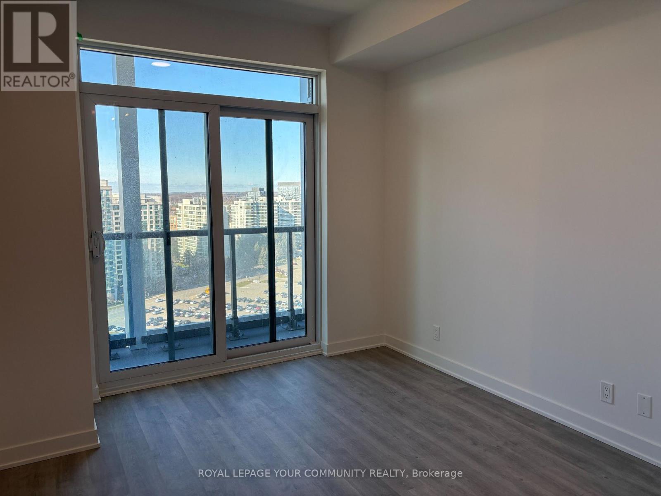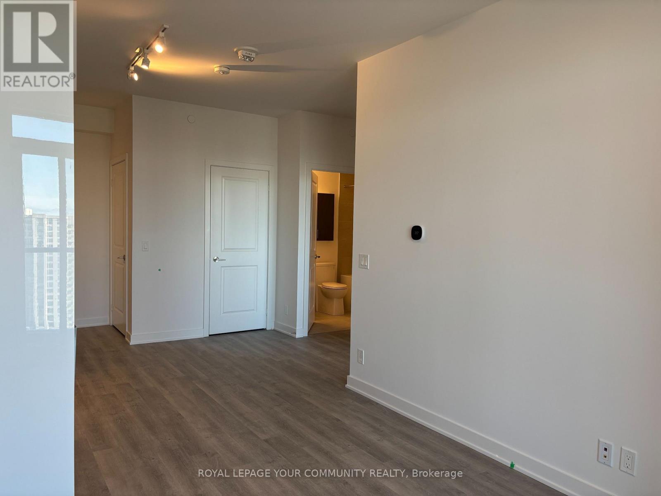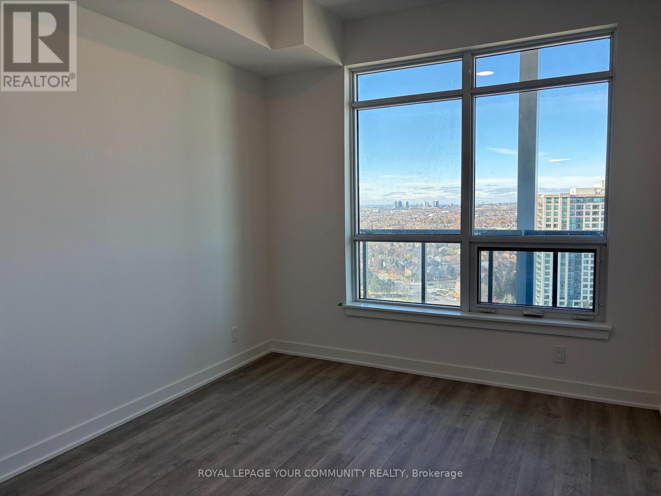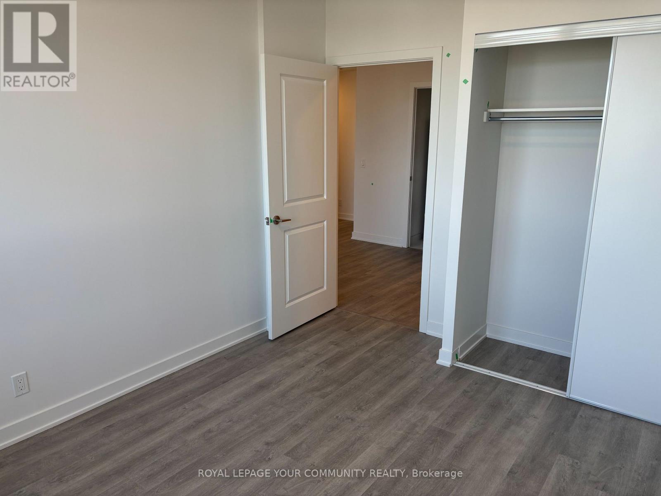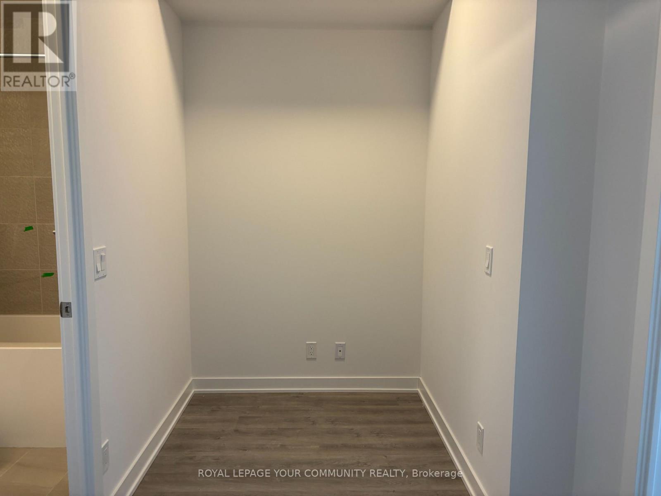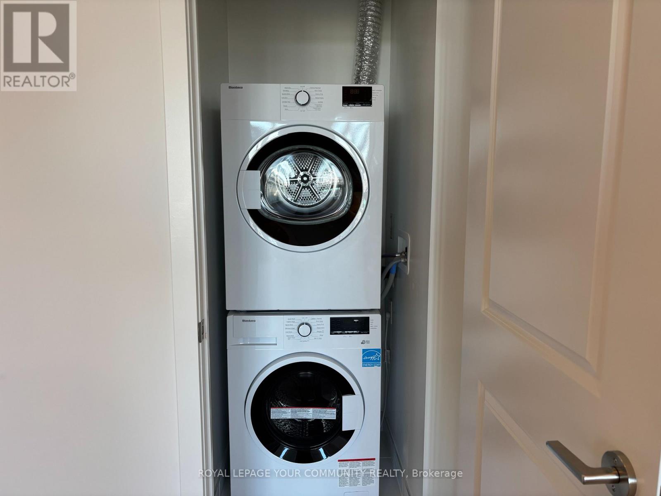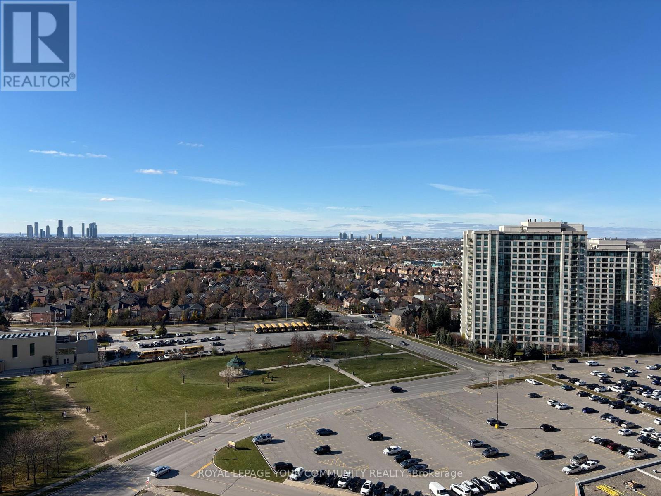1706 - 30 Upper Mall Way Vaughan, Ontario L4J 0L7
$2,200 Monthly
Stylish Modern Living, just steps to all amenities! This brand new 1 Bedroom + Den, 1 Bathroom unit offers modern luxury paired perfectly with ultimate convenience. Enjoy Promenade Mall, Parks, Library, and Transit Hub (YRT & TTC) just steps away. Highschool & Elementary Schools a short walk. Quick Access to Hwy 7 & 407. Property features 24 Hour Concierge, Exercise Room & Yoga Studio, Party Room, Media/Games Room, Billiard Room, Golf Simulator, Study Lounge, and more! Enjoy the sunset from your large balcony with fantastic west views! (id:60365)
Property Details
| MLS® Number | N12575726 |
| Property Type | Single Family |
| Community Name | Brownridge |
| AmenitiesNearBy | Park, Public Transit, Schools |
| CommunicationType | High Speed Internet |
| CommunityFeatures | Pets Allowed With Restrictions |
| Features | Balcony, Carpet Free |
Building
| BathroomTotal | 1 |
| BedroomsAboveGround | 1 |
| BedroomsBelowGround | 1 |
| BedroomsTotal | 2 |
| Amenities | Security/concierge, Exercise Centre, Party Room |
| Appliances | Dishwasher, Dryer, Microwave, Stove, Washer, Window Coverings, Refrigerator |
| BasementType | None |
| CoolingType | Central Air Conditioning |
| ExteriorFinish | Concrete |
| FireProtection | Smoke Detectors, Security Guard |
| FlooringType | Laminate |
| HeatingFuel | Natural Gas |
| HeatingType | Forced Air |
| SizeInterior | 500 - 599 Sqft |
| Type | Apartment |
Parking
| Underground | |
| Garage |
Land
| Acreage | No |
| LandAmenities | Park, Public Transit, Schools |
Rooms
| Level | Type | Length | Width | Dimensions |
|---|---|---|---|---|
| Flat | Kitchen | 3.3 m | 3.02 m | 3.3 m x 3.02 m |
| Flat | Dining Room | 3.3 m | 3.02 m | 3.3 m x 3.02 m |
| Flat | Living Room | 3 m | 2.96 m | 3 m x 2.96 m |
| Flat | Primary Bedroom | 3.76 m | 2.96 m | 3.76 m x 2.96 m |
| Flat | Den | 1.63 m | 1.59 m | 1.63 m x 1.59 m |
https://www.realtor.ca/real-estate/29135884/1706-30-upper-mall-way-vaughan-brownridge-brownridge
Gabriel Jacob Wahl
Salesperson
161 Main Street
Unionville, Ontario L3R 2G8

