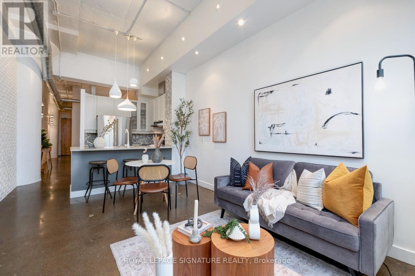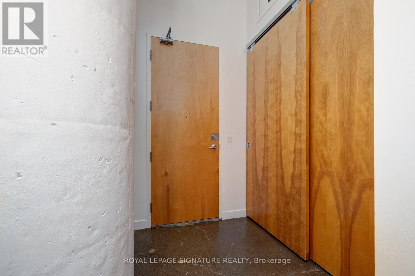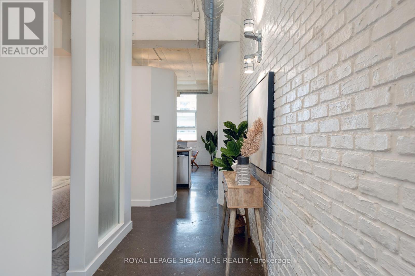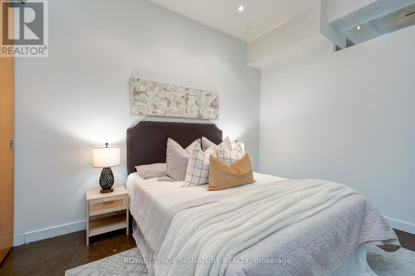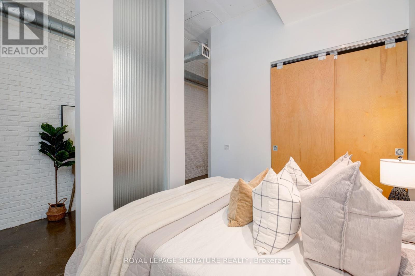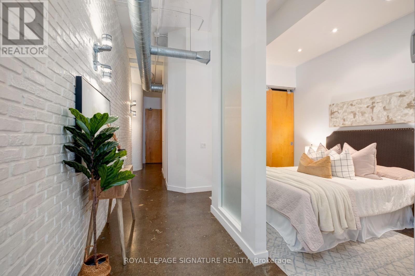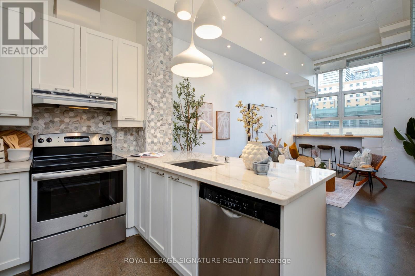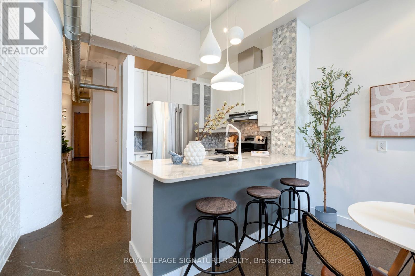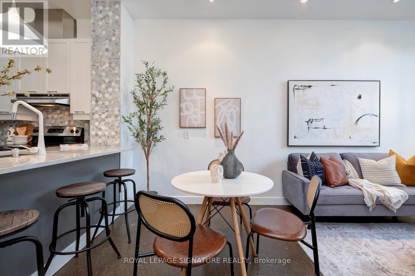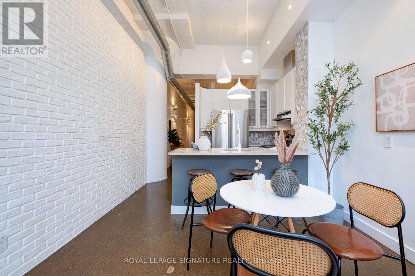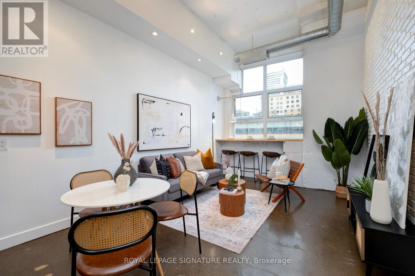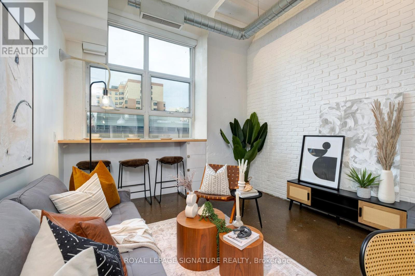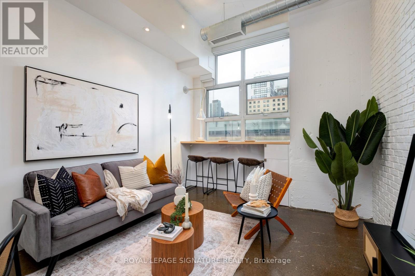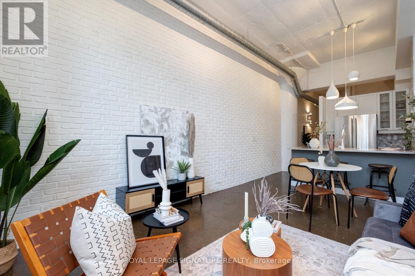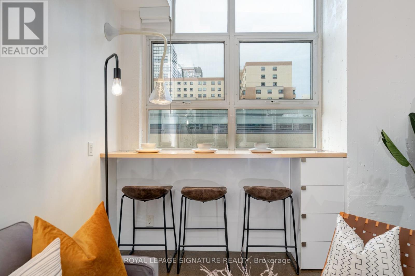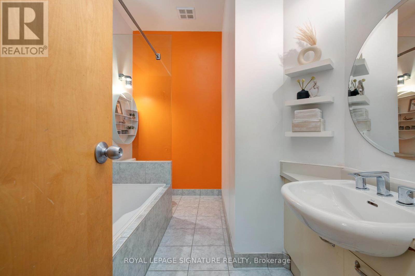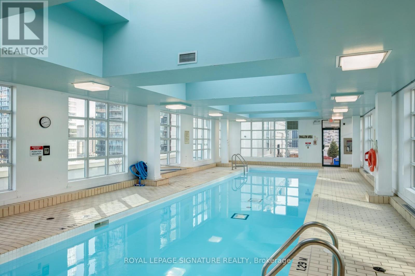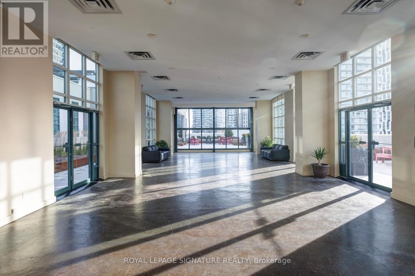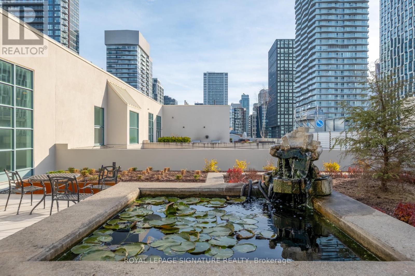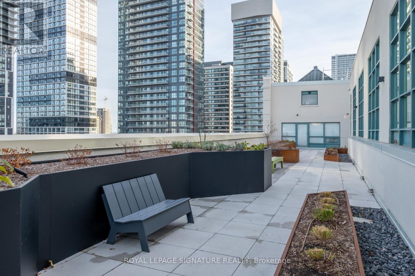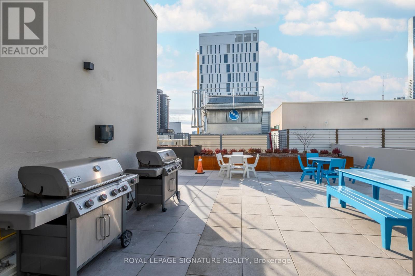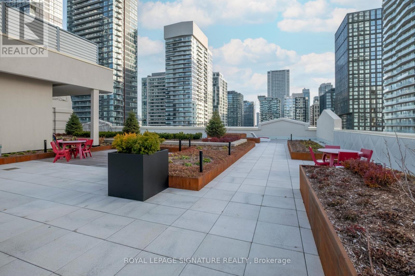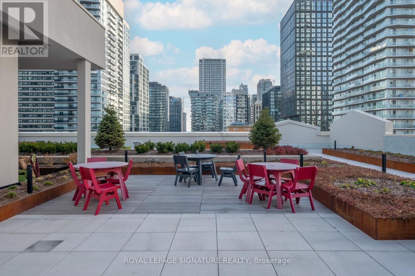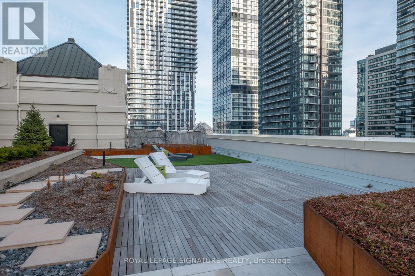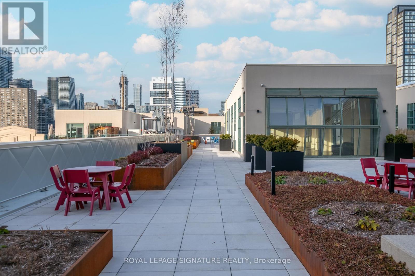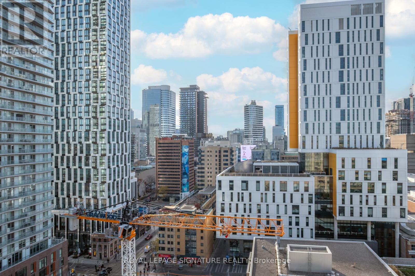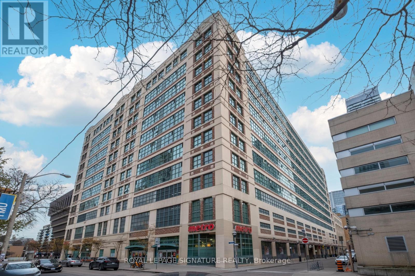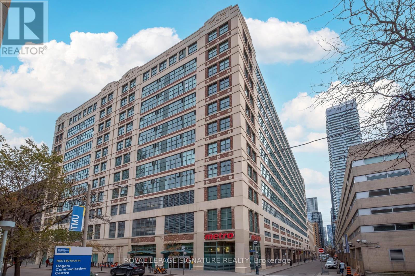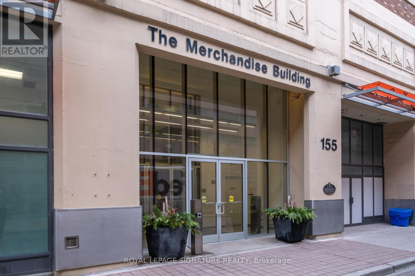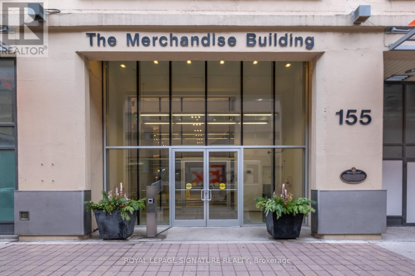418 - 155 Dalhousie Street Toronto, Ontario M5B 2P7
$525,000Maintenance, Insurance, Common Area Maintenance, Parking, Water
$891.78 Monthly
Maintenance, Insurance, Common Area Maintenance, Parking, Water
$891.78 MonthlyThe Merchandise Lofts offers a rare chance to own a highly sought-after residence in one of Toronto's most desirable locations. Just steps from Dundas Square, the TTC, Toronto Metropolitan University, premier shopping, and the vibrant Downtown Core, this address delivers unmatched convenience.With 743 square feet of well-designed living space, the loft features a bright, open layout enhanced by polished concrete floors and updated appliances-perfectly balancing industrial character with modern comfort. Ample storage in both the front entryway and bedroom adds to the home's practicality, making it an exceptional option for urban living.Combining style, function, and an unbeatable location, this loft is an ideal opportunity for anyone seeking the energy and convenience of downtown Toronto. (id:60365)
Property Details
| MLS® Number | C12575852 |
| Property Type | Single Family |
| Community Name | Church-Yonge Corridor |
| CommunityFeatures | Pets Allowed With Restrictions |
| ParkingSpaceTotal | 1 |
| ViewType | City View |
Building
| BathroomTotal | 1 |
| BedroomsAboveGround | 1 |
| BedroomsTotal | 1 |
| Appliances | Water Meter, Dishwasher, Dryer, Stove, Washer, Window Coverings, Refrigerator |
| ArchitecturalStyle | Loft |
| BasementType | None |
| CoolingType | Central Air Conditioning |
| ExteriorFinish | Brick |
| FlooringType | Concrete |
| HeatingFuel | Natural Gas |
| HeatingType | Forced Air |
| SizeInterior | 700 - 799 Sqft |
| Type | Apartment |
Parking
| Underground | |
| Garage |
Land
| Acreage | No |
Rooms
| Level | Type | Length | Width | Dimensions |
|---|---|---|---|---|
| Main Level | Bedroom | 3.76 m | 2.73 m | 3.76 m x 2.73 m |
| Main Level | Kitchen | 2.63 m | 3.5 m | 2.63 m x 3.5 m |
| Main Level | Dining Room | 5.34 m | 3.5 m | 5.34 m x 3.5 m |
| Main Level | Living Room | 5.34 m | 3.5 m | 5.34 m x 3.5 m |
| Main Level | Bathroom | 2.35 m | 3.29 m | 2.35 m x 3.29 m |
Erica Reddy
Broker
8 Sampson Mews Suite 201 The Shops At Don Mills
Toronto, Ontario M3C 0H5

