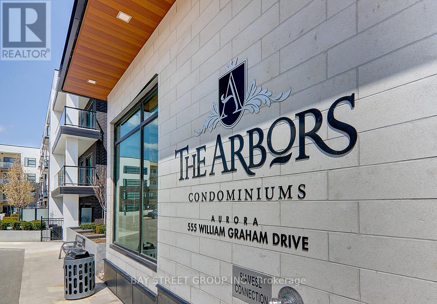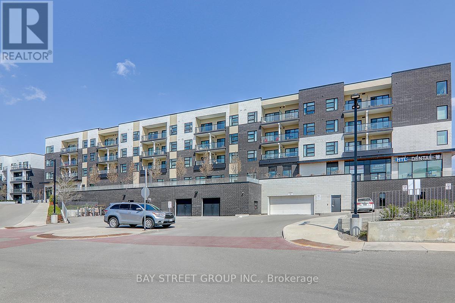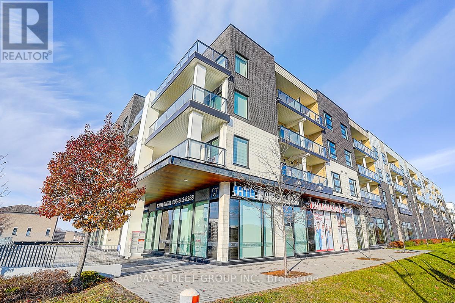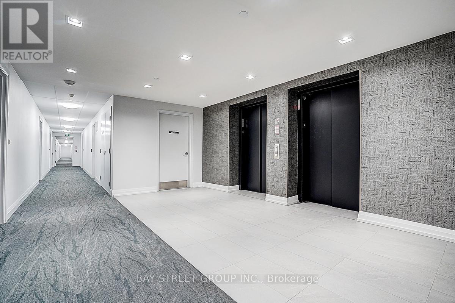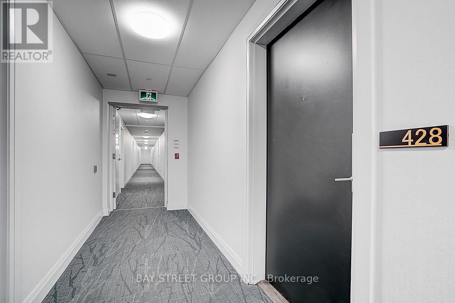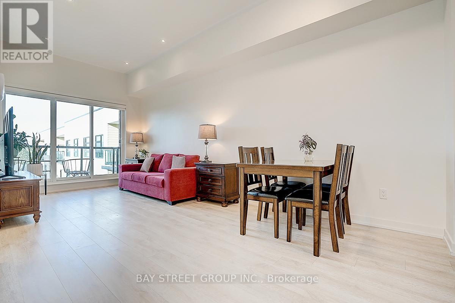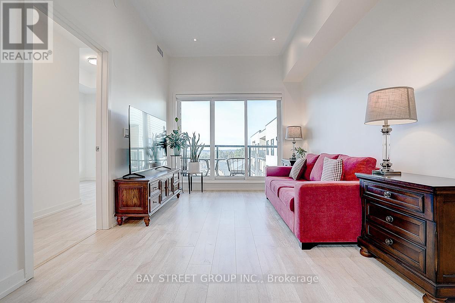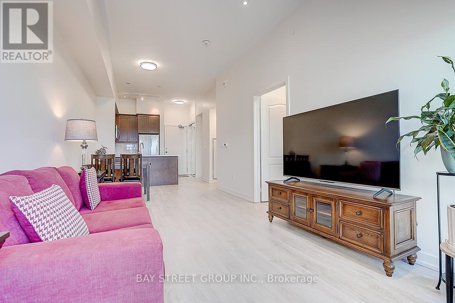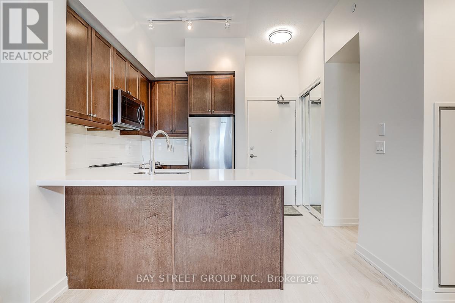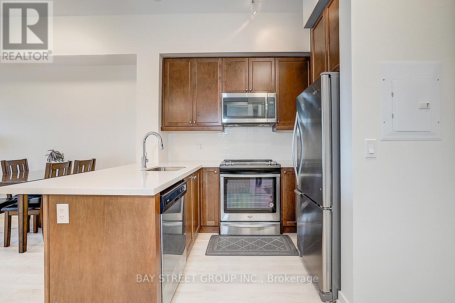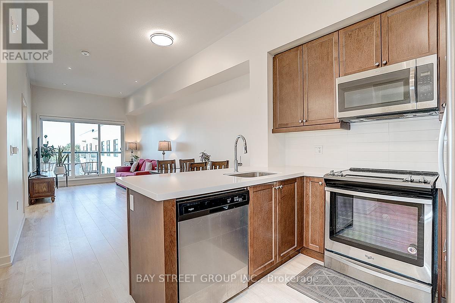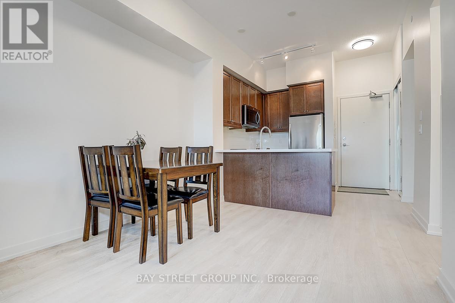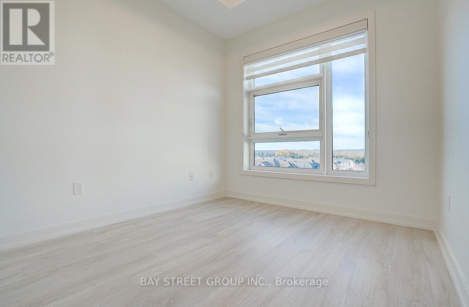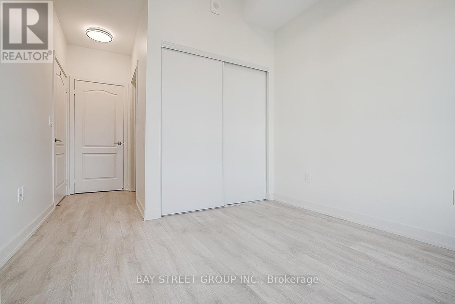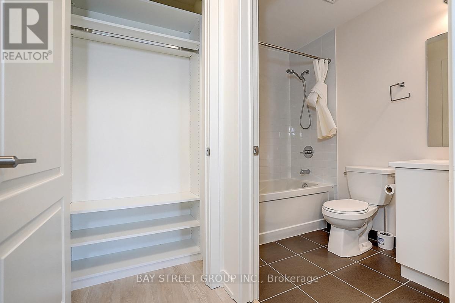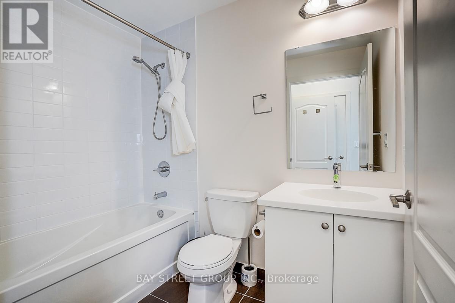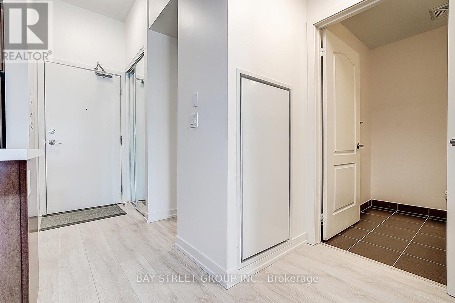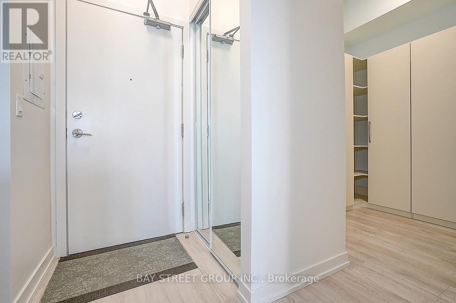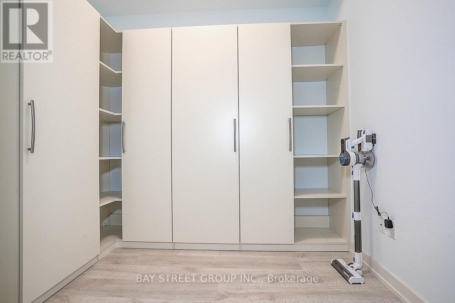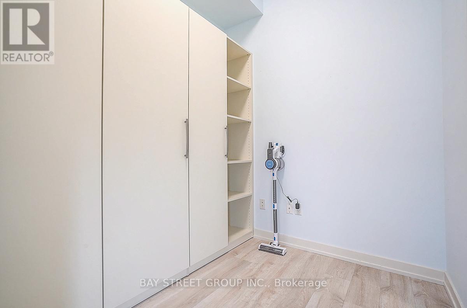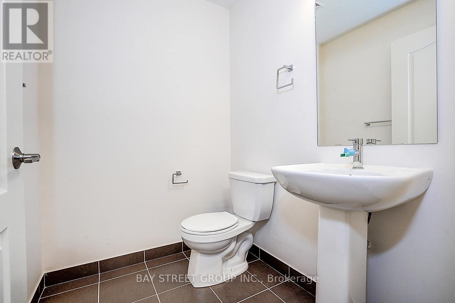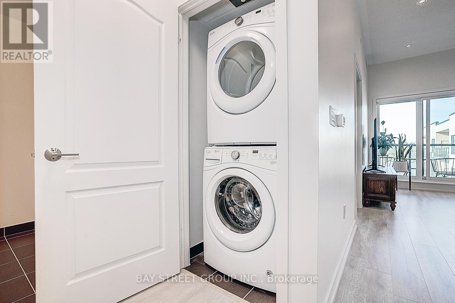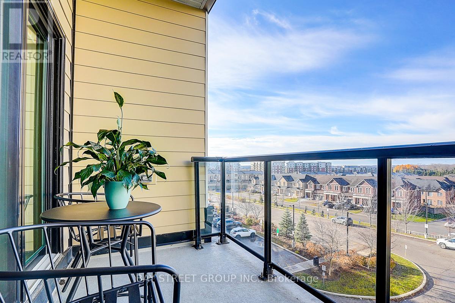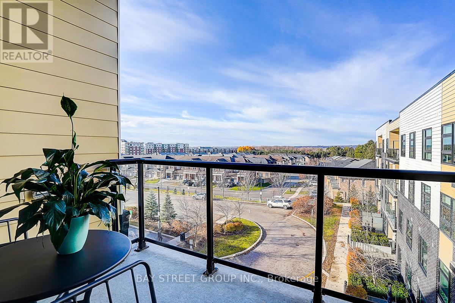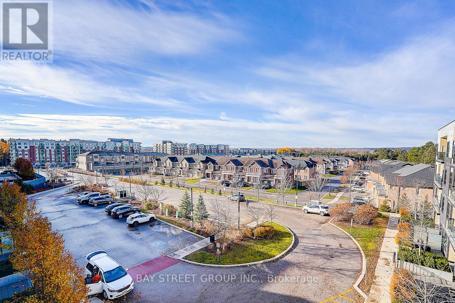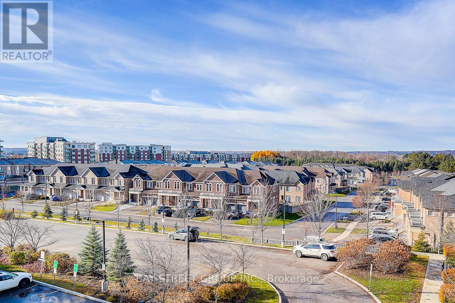428 - 555 William Graham Drive Aurora, Ontario L4G 3H9
$608,000Maintenance, Insurance, Common Area Maintenance, Parking
$716.23 Monthly
Maintenance, Insurance, Common Area Maintenance, Parking
$716.23 MonthlyDon't miss this gorgeous 721 Sq Ft penthouse unit boasting 1 Bed, 1 Den, 2 Bathrooms & 10 foot ceilings! Freshly painted & bathing in natural light, you'll love the sunset views over Aurora from your private balcony! Spacious Kitchen with custom backsplash, granite counters, under cabinet lighting, breakfast bar & stainless steel appliances. Primary bedroom will impress with tons of closet space and the comforts & convenience of a full ensuite bath! The Den features custom built in shelving and is a perfect home office with plenty of storage or use it as a second bedroom. Enjoy all the amenities that this boutique style low rise condo has to offer including Bike Storage, Indoor/Outdoor Party Rooms, Billiards Room, Library, Gym, Dog Wash, Guest Suite & Concierge. Great location close to transit, schools, parks, hiking trails, shopping & just a 4 min drive to Hwy 404 for commuters. Oh, and likely the best parking spot in the building! Move in ready! (id:60365)
Property Details
| MLS® Number | N12575858 |
| Property Type | Single Family |
| Community Name | Rural Aurora |
| CommunityFeatures | Pets Allowed With Restrictions |
| Features | Balcony, Guest Suite |
| ParkingSpaceTotal | 1 |
Building
| BathroomTotal | 2 |
| BedroomsAboveGround | 1 |
| BedroomsBelowGround | 1 |
| BedroomsTotal | 2 |
| Age | 6 To 10 Years |
| Amenities | Security/concierge, Party Room, Exercise Centre, Visitor Parking, Storage - Locker |
| Appliances | Dishwasher, Dryer, Microwave, Range, Stove, Washer, Whirlpool, Window Coverings, Refrigerator |
| BasementType | None |
| CoolingType | Central Air Conditioning |
| ExteriorFinish | Brick |
| FlooringType | Laminate |
| HalfBathTotal | 1 |
| HeatingFuel | Electric |
| HeatingType | Heat Pump, Not Known |
| SizeInterior | 700 - 799 Sqft |
| Type | Apartment |
Parking
| Underground | |
| Garage |
Land
| Acreage | No |
Rooms
| Level | Type | Length | Width | Dimensions |
|---|---|---|---|---|
| Main Level | Primary Bedroom | 2.93 m | 2.83 m | 2.93 m x 2.83 m |
| Main Level | Den | 2.62 m | 2.06 m | 2.62 m x 2.06 m |
| Main Level | Kitchen | 2.9 m | 2.21 m | 2.9 m x 2.21 m |
| Main Level | Dining Room | 6.25 m | 2.93 m | 6.25 m x 2.93 m |
| Main Level | Living Room | 6.25 m | 2.93 m | 6.25 m x 2.93 m |
https://www.realtor.ca/real-estate/29136002/428-555-william-graham-drive-aurora-rural-aurora
Sherry Yang
Broker
8300 Woodbine Ave Ste 500
Markham, Ontario L3R 9Y7

