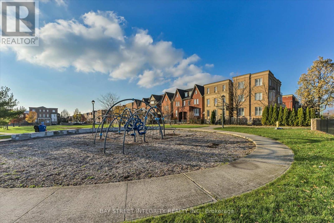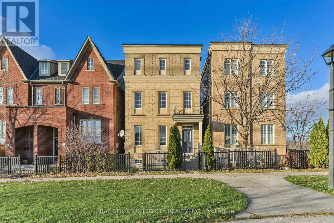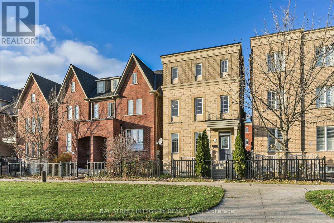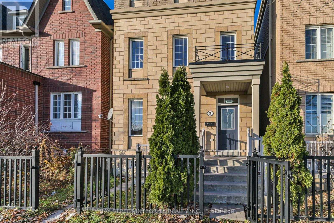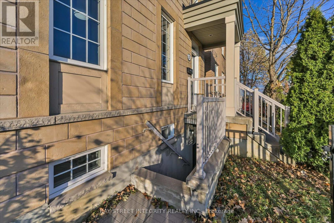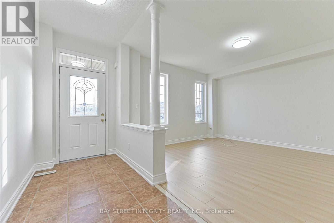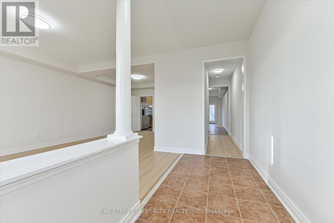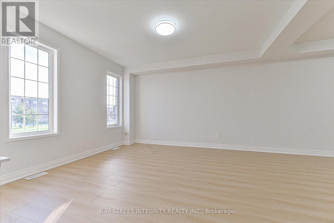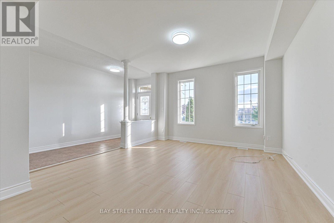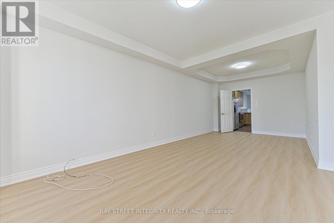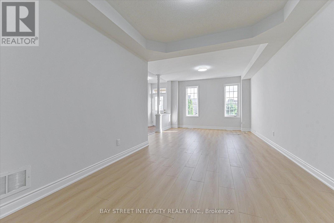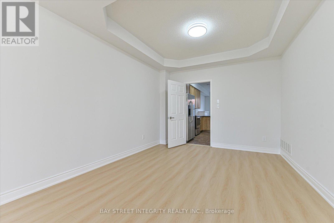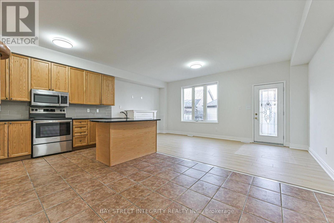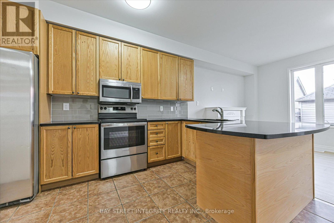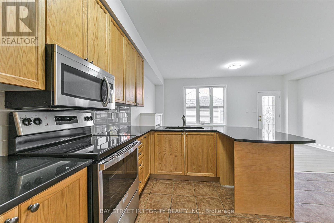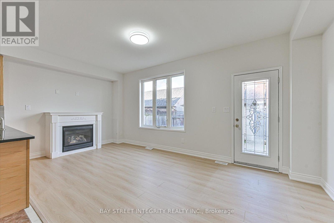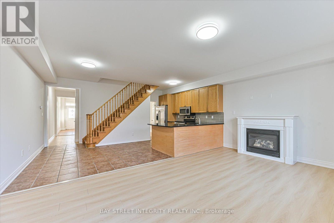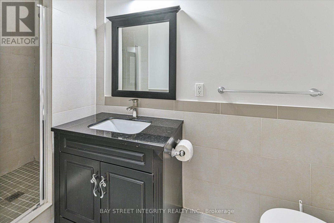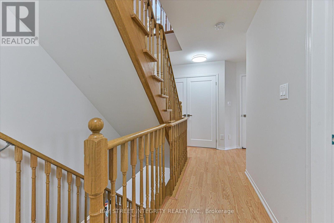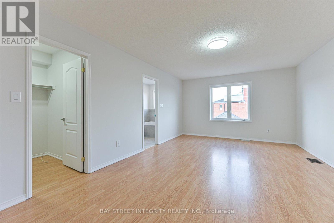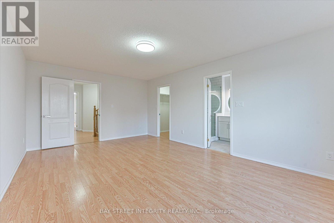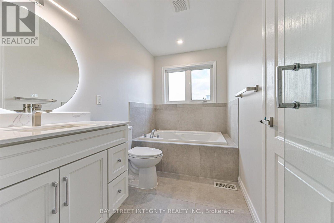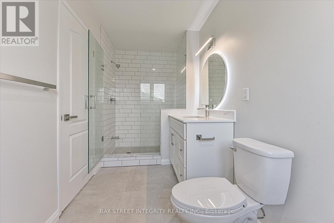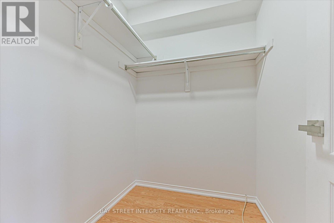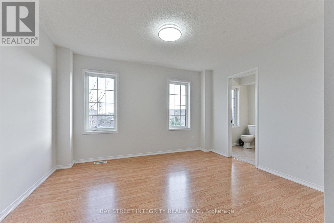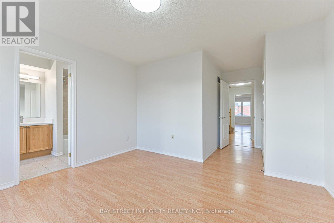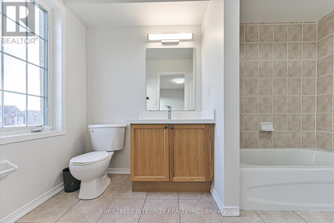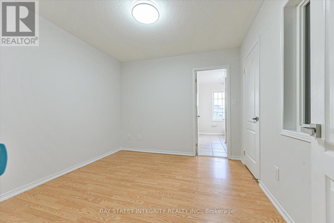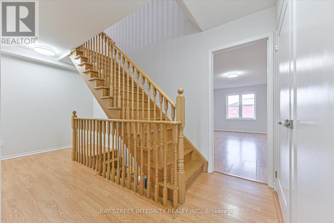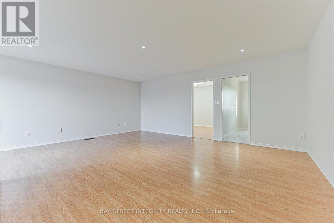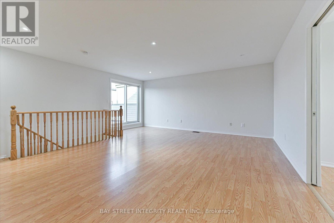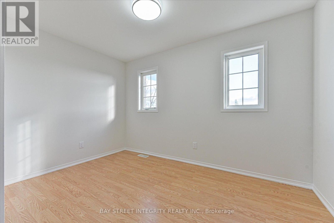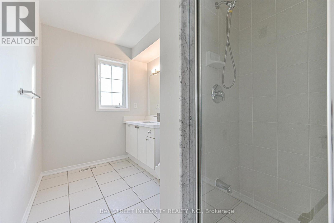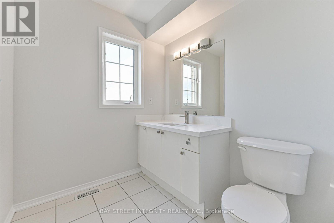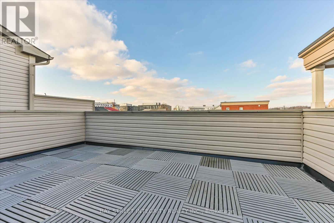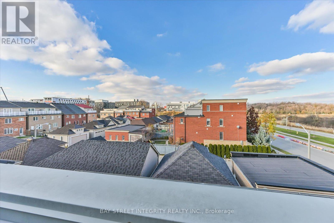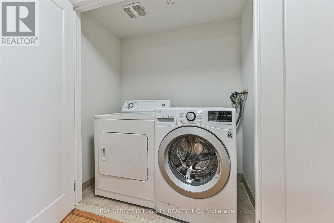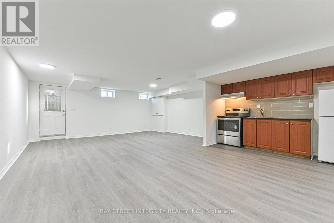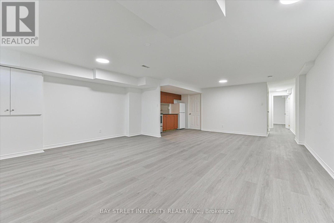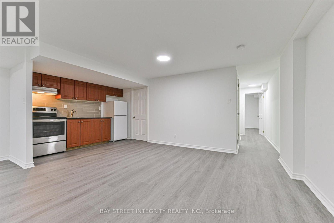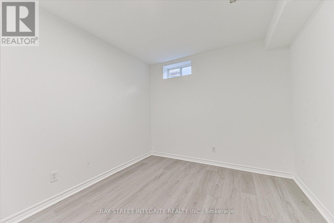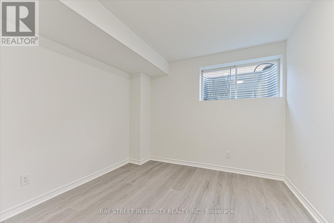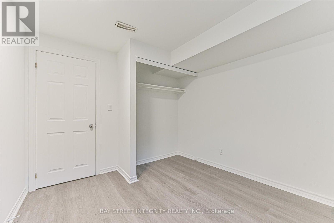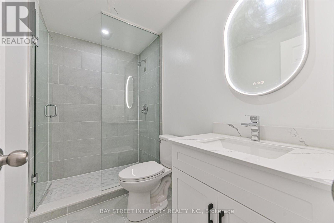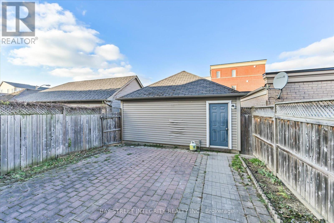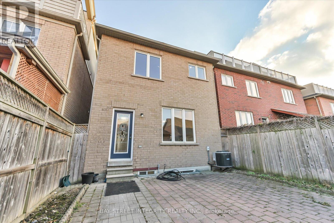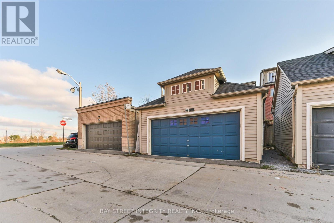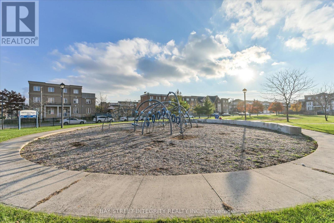3 Elia Lane Toronto, Ontario M3J 0E5
$1,099,000
Welcome to 3 Elia Lane, located in the vibrant York University Village community. This beautifully upgraded home features 4 bedrooms and 5 washrooms, and a separate entrance to a 2-bedroom, 1-bathroom suite-perfect for investors or multi-generational families. The main floor offers a spacious living room overlooking a lovely community park, along with an open-concept kitchen, breakfast area, and family room with walk-out access to the backyard and detached garage. On the second floor, the primary suite includes a large walk-in closet and a luxurious ensuite with a glass shower and bathtub. Two additional generous-sized bedrooms share a convenient Jack & Jill 4-piece bathroom. The third floor features a bright and expansive great room with a walkout to a private rooftop terrace, plus an additional bedroom with its own 3-piece bathroom. This exceptional property is within walking distance to York University, Finch West subway station, and public transit. Don't miss this rare opportunity to own a fully move-in-ready home offering modern upgrades, convenience, and flexible living options-ideal for families or investors alike! (id:60365)
Property Details
| MLS® Number | W12575764 |
| Property Type | Single Family |
| Community Name | York University Heights |
| EquipmentType | Water Heater |
| Features | Guest Suite |
| ParkingSpaceTotal | 2 |
| RentalEquipmentType | Water Heater |
Building
| BathroomTotal | 5 |
| BedroomsAboveGround | 4 |
| BedroomsTotal | 4 |
| Appliances | Garage Door Opener Remote(s), Dryer, Microwave, Hood Fan, Stove, Washer, Refrigerator |
| BasementDevelopment | Finished |
| BasementFeatures | Separate Entrance |
| BasementType | N/a, N/a (finished) |
| ConstructionStyleAttachment | Detached |
| CoolingType | Central Air Conditioning |
| ExteriorFinish | Brick |
| FireplacePresent | Yes |
| FoundationType | Concrete |
| HeatingFuel | Natural Gas |
| HeatingType | Forced Air |
| StoriesTotal | 3 |
| SizeInterior | 2500 - 3000 Sqft |
| Type | House |
| UtilityWater | Municipal Water |
Parking
| Detached Garage | |
| Garage |
Land
| Acreage | No |
| SizeDepth | 105 Ft |
| SizeFrontage | 24 Ft ,3 In |
| SizeIrregular | 24.3 X 105 Ft |
| SizeTotalText | 24.3 X 105 Ft |
Rooms
| Level | Type | Length | Width | Dimensions |
|---|---|---|---|---|
| Second Level | Primary Bedroom | 3.8 m | 5.86 m | 3.8 m x 5.86 m |
| Second Level | Bedroom 2 | 3.02 m | 3.15 m | 3.02 m x 3.15 m |
| Second Level | Bedroom 3 | 3.76 m | 5.23 m | 3.76 m x 5.23 m |
| Third Level | Bedroom 4 | 3.76 m | 3.13 m | 3.76 m x 3.13 m |
| Third Level | Great Room | 5.66 m | 5.39 m | 5.66 m x 5.39 m |
| Basement | Recreational, Games Room | 5.66 m | 11.17 m | 5.66 m x 11.17 m |
| Ground Level | Living Room | 1.59 m | 4.17 m | 1.59 m x 4.17 m |
| Ground Level | Family Room | 5.66 m | 3.04 m | 5.66 m x 3.04 m |
| Ground Level | Kitchen | 2.5 m | 3.81 m | 2.5 m x 3.81 m |
| Ground Level | Dining Room | 3.16 m | 2.8 m | 3.16 m x 2.8 m |
Truman Chen
Broker of Record
8300 Woodbine Ave #519
Markham, Ontario L3R 9Y7
Stephanie Lu
Broker
8300 Woodbine Ave #519
Markham, Ontario L3R 9Y7

