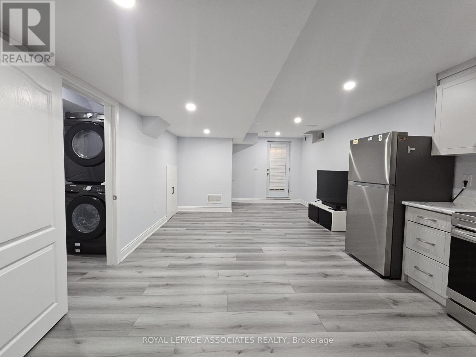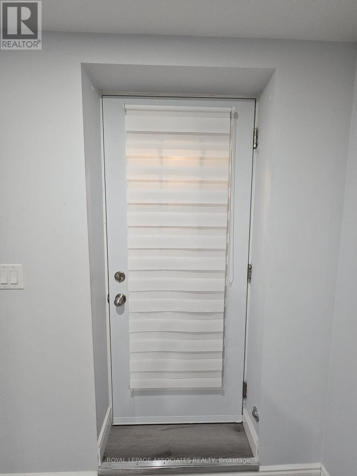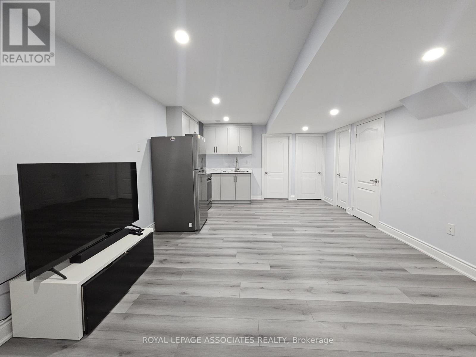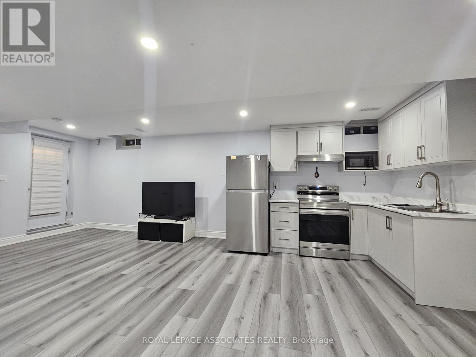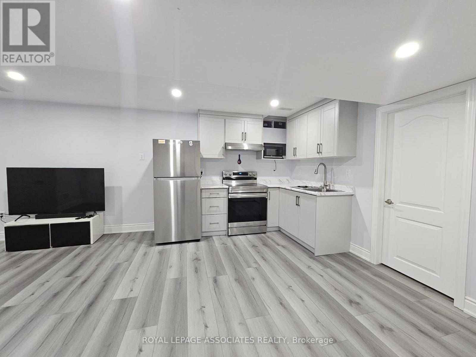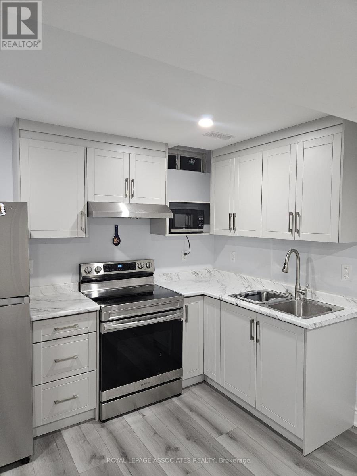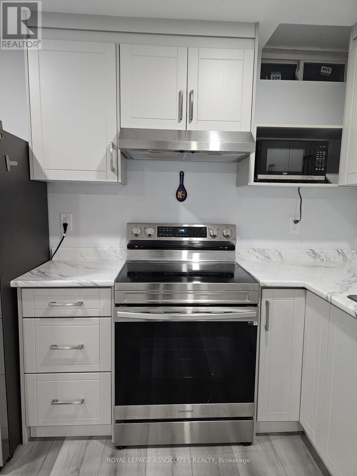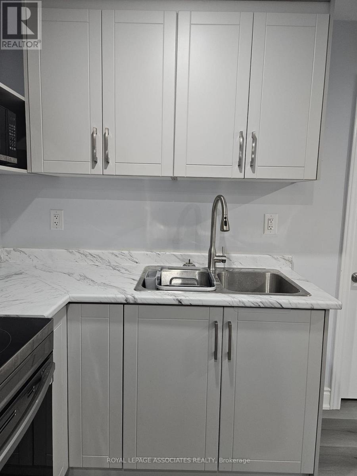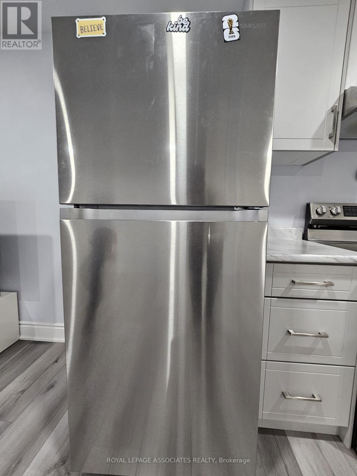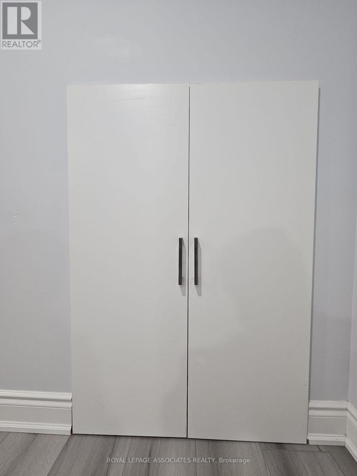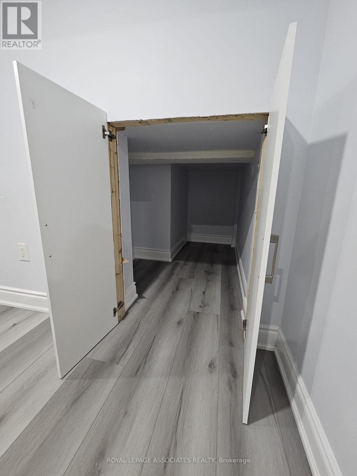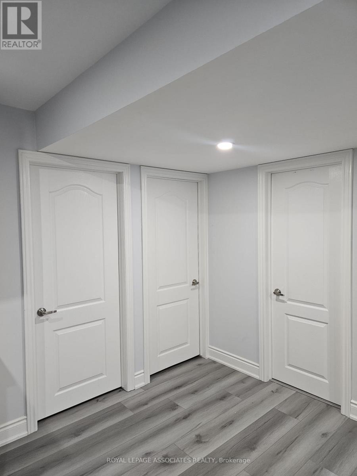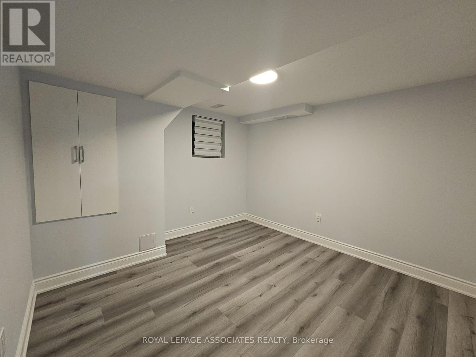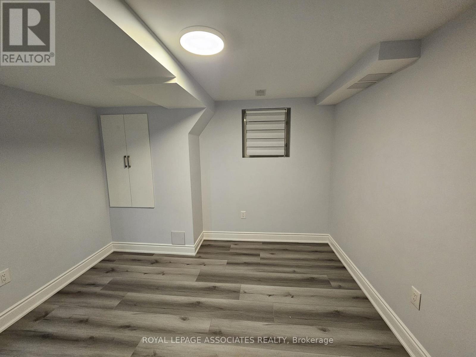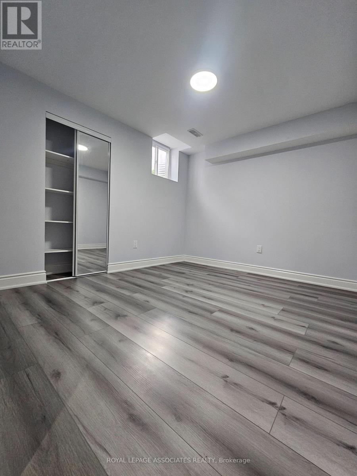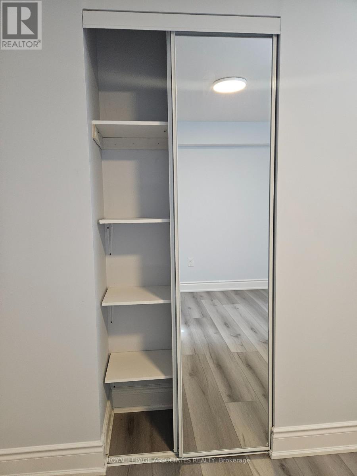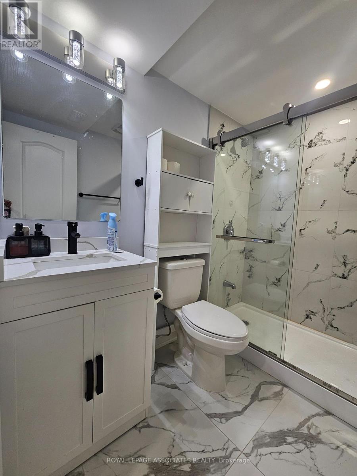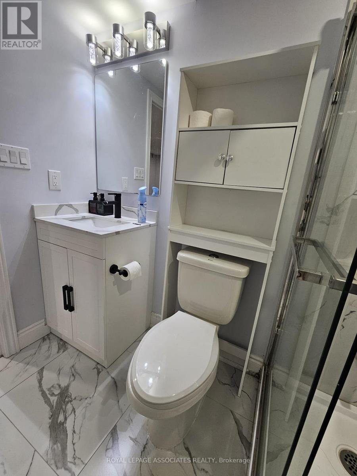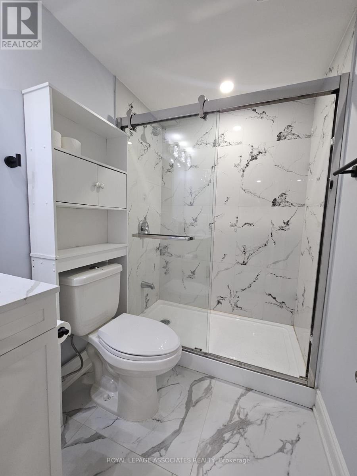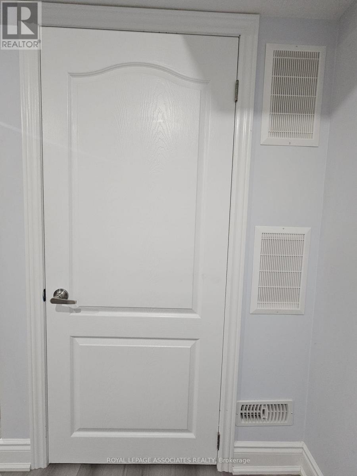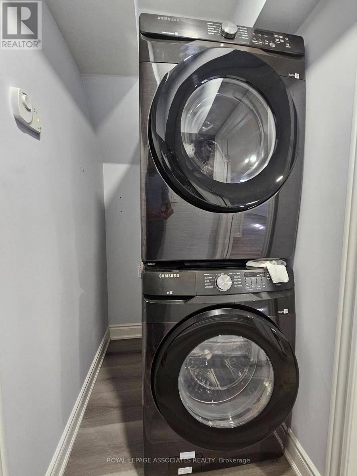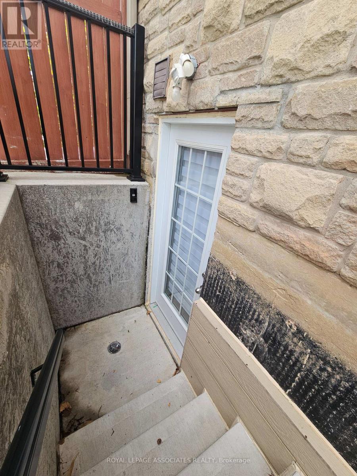Bsmt - 131 Lloyd Sanderson Drive Brampton, Ontario L6Y 0Z8
2 Bedroom
1 Bathroom
2500 - 3000 sqft
Central Air Conditioning
Forced Air
$1,800 Monthly
Legal 2-bedroom lower unit featuring a spacious layout, one full washroom, and in-suite laundry. This bright and well-maintained unit offers comfortable living with ample room throughout. Move-in ready and perfector tenants seeking convenience and value in a great location. Basement Unit Contribute 20% of The Total Utility Bill. Tenant responsible for Snow removal. (id:60365)
Property Details
| MLS® Number | W12575964 |
| Property Type | Single Family |
| Community Name | Credit Valley |
| Features | In Suite Laundry |
| ParkingSpaceTotal | 1 |
Building
| BathroomTotal | 1 |
| BedroomsAboveGround | 2 |
| BedroomsTotal | 2 |
| Appliances | Dryer, Stove, Refrigerator |
| BasementFeatures | Apartment In Basement, Separate Entrance |
| BasementType | N/a, N/a |
| ConstructionStyleAttachment | Detached |
| CoolingType | Central Air Conditioning |
| ExteriorFinish | Brick, Concrete |
| FlooringType | Vinyl |
| FoundationType | Concrete |
| HeatingFuel | Natural Gas |
| HeatingType | Forced Air |
| StoriesTotal | 2 |
| SizeInterior | 2500 - 3000 Sqft |
| Type | House |
| UtilityWater | Municipal Water |
Parking
| No Garage |
Land
| Acreage | No |
| Sewer | Sanitary Sewer |
| SizeDepth | 88 Ft ,8 In |
| SizeFrontage | 39 Ft ,4 In |
| SizeIrregular | 39.4 X 88.7 Ft |
| SizeTotalText | 39.4 X 88.7 Ft |
Rooms
| Level | Type | Length | Width | Dimensions |
|---|---|---|---|---|
| Lower Level | Kitchen | 3.08 m | 2.46 m | 3.08 m x 2.46 m |
| Lower Level | Living Room | 4.72 m | 4.3 m | 4.72 m x 4.3 m |
| Lower Level | Dining Room | 4.72 m | 4.3 m | 4.72 m x 4.3 m |
| Lower Level | Bedroom | 3.38 m | 3.05 m | 3.38 m x 3.05 m |
| Lower Level | Bedroom | 3.38 m | 3.38 m | 3.38 m x 3.38 m |
Surian Mylvaganam
Salesperson
Royal LePage Associates Realty
158 Main St North
Markham, Ontario L3P 1Y3
158 Main St North
Markham, Ontario L3P 1Y3

